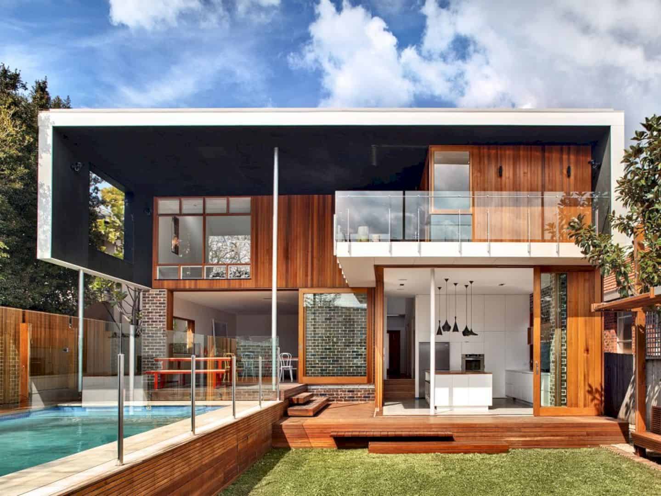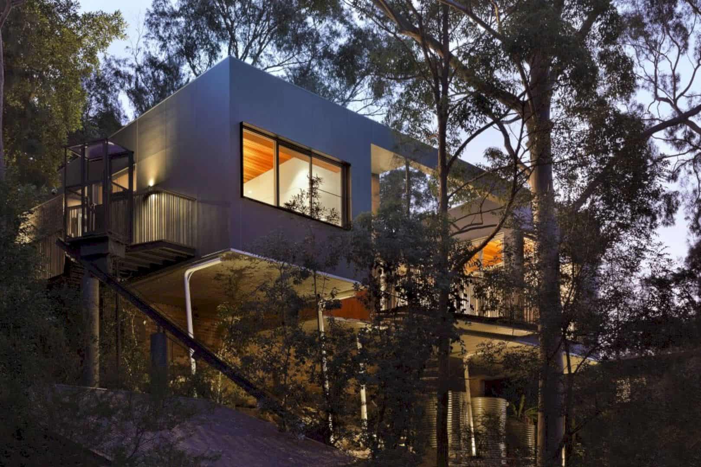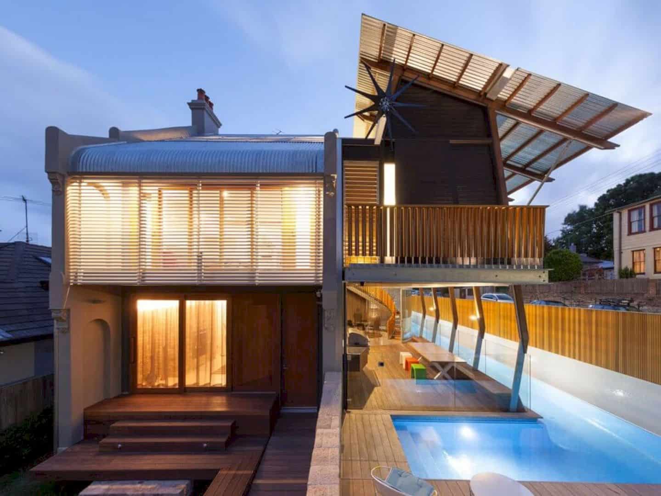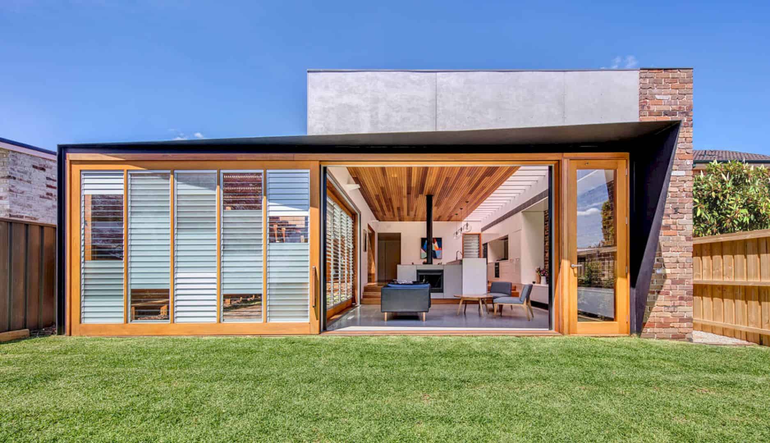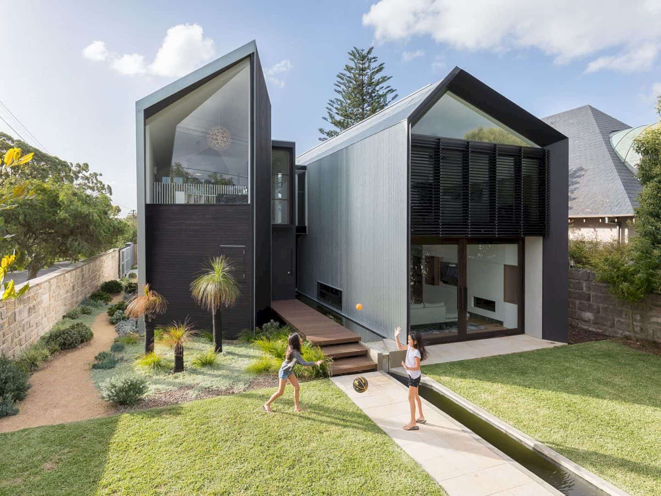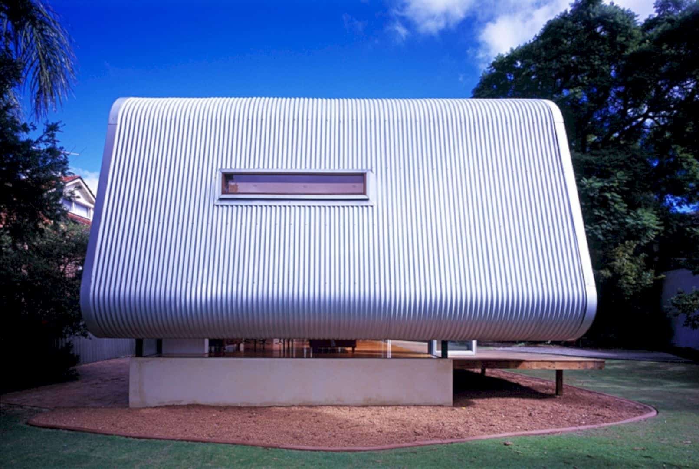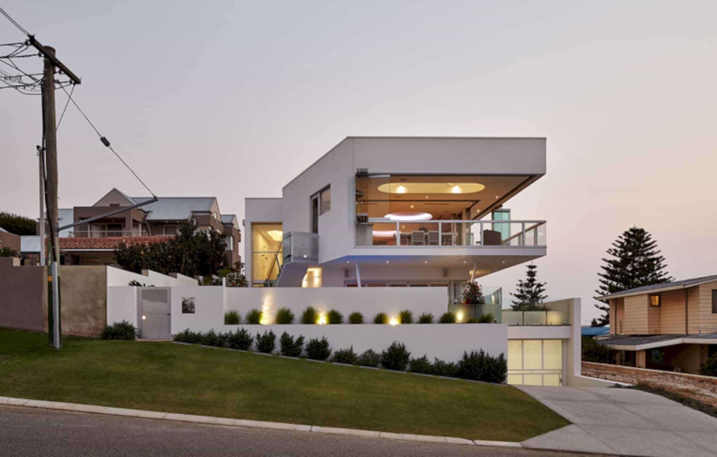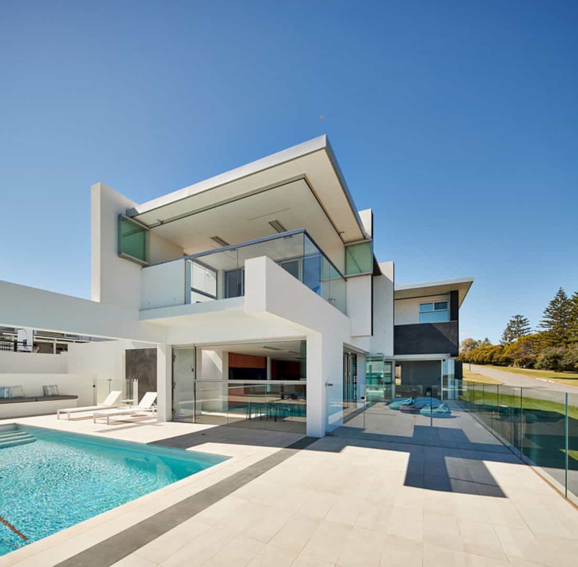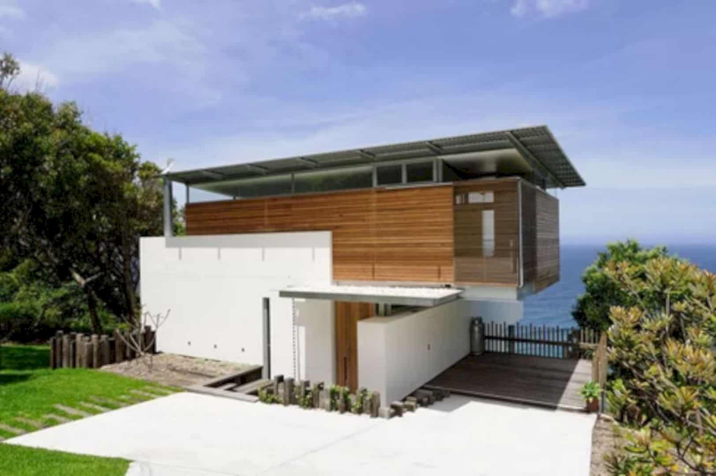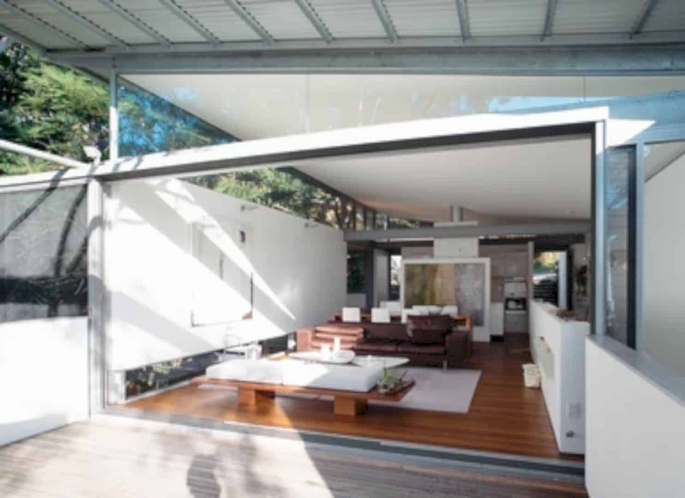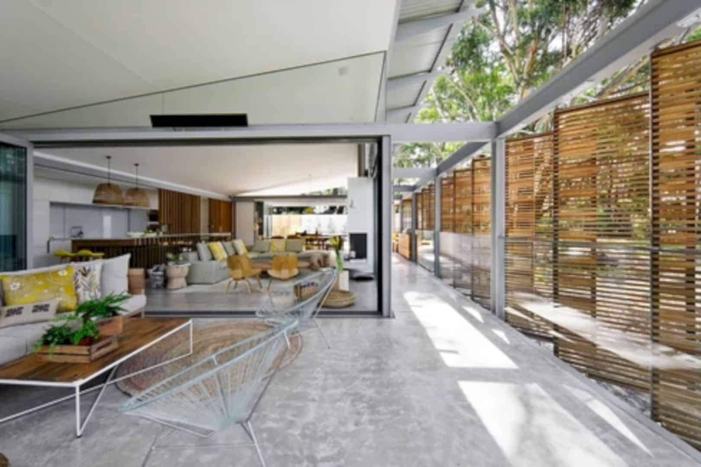Frankengray House: Transformation of a Mid-20th-Century Brick Bungalow to a Sustainable Home
This house is designed opens to the generous garden in the north area. With a timber pavilion, the neighbors on the three sides can be screened visually. Frankengray House also can create a peaceful oasis for the clients and their young family within a dense suburban context of the house site.
