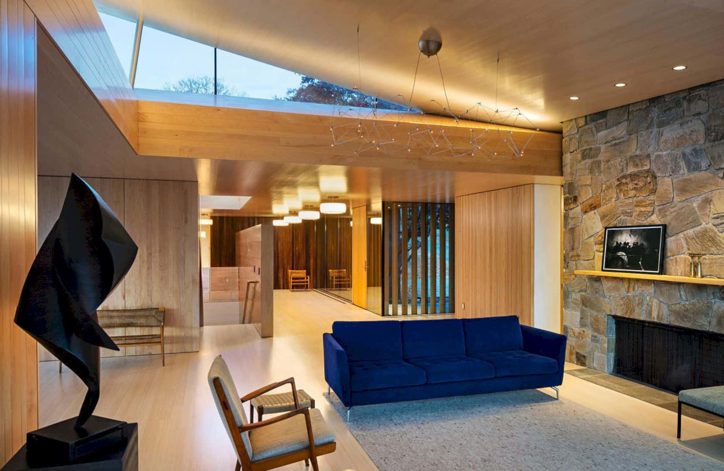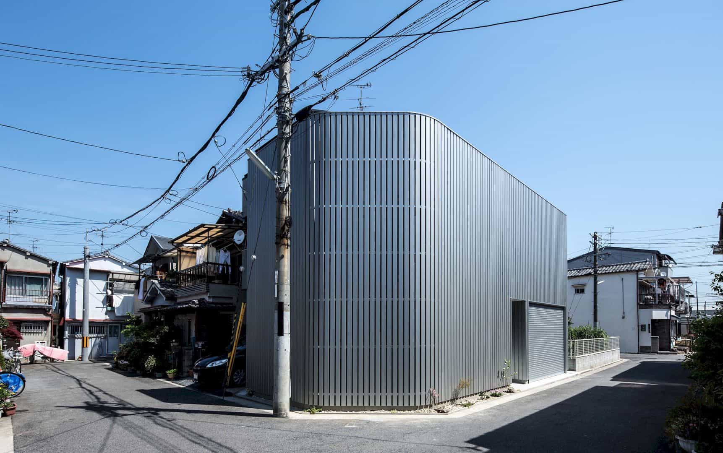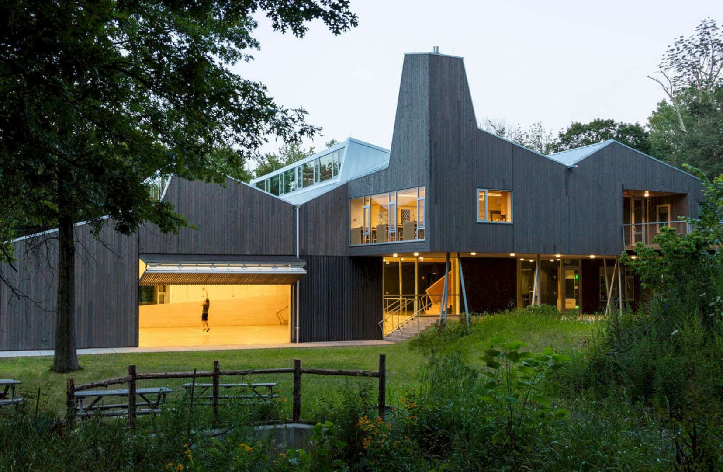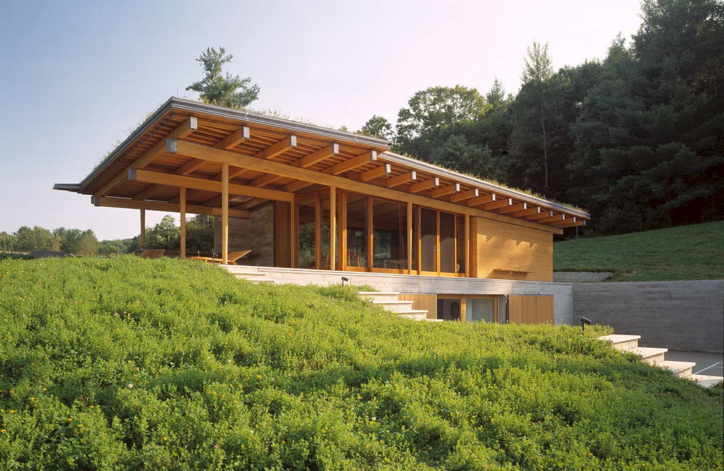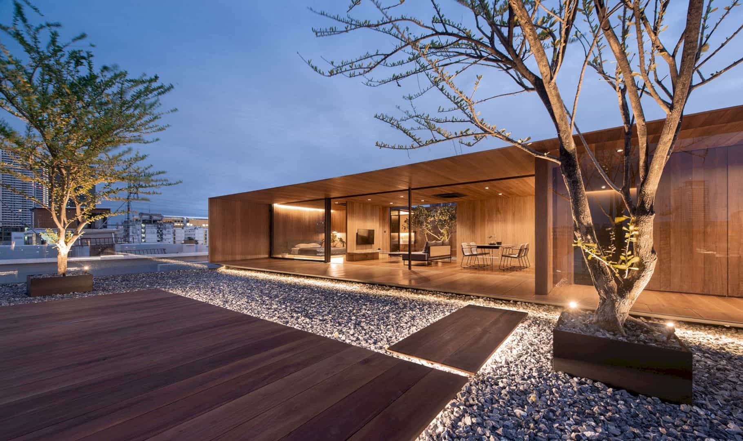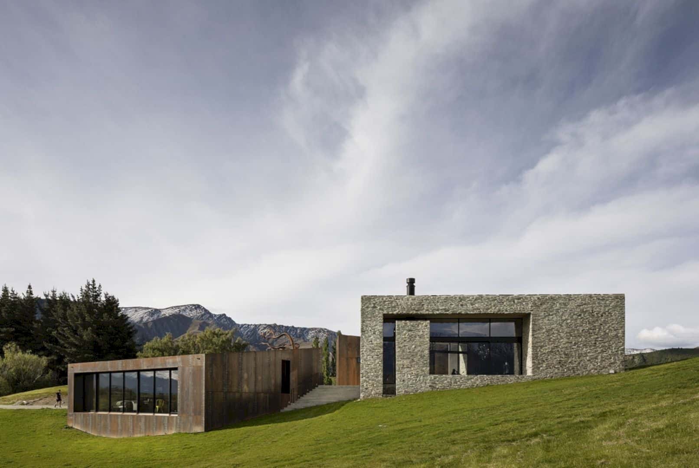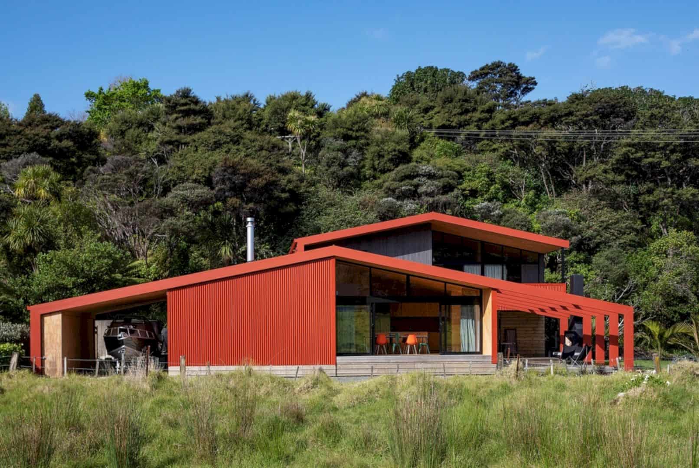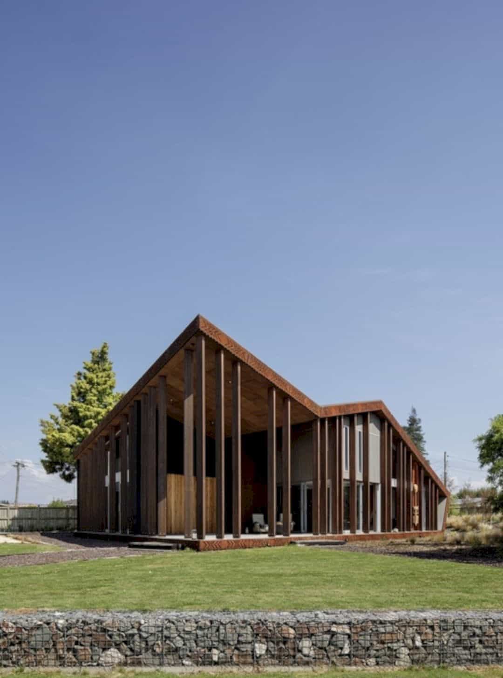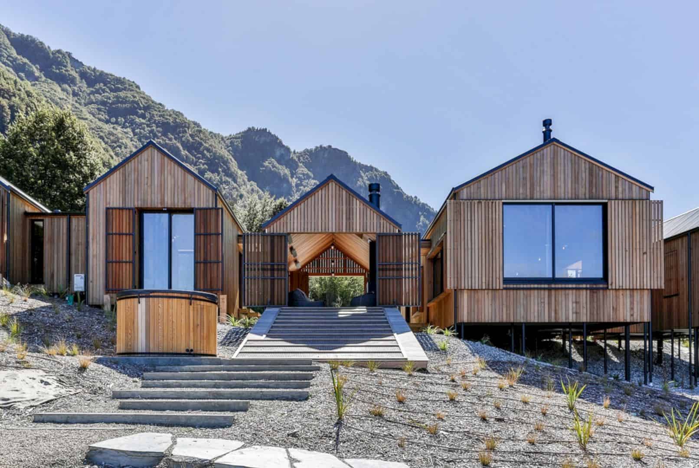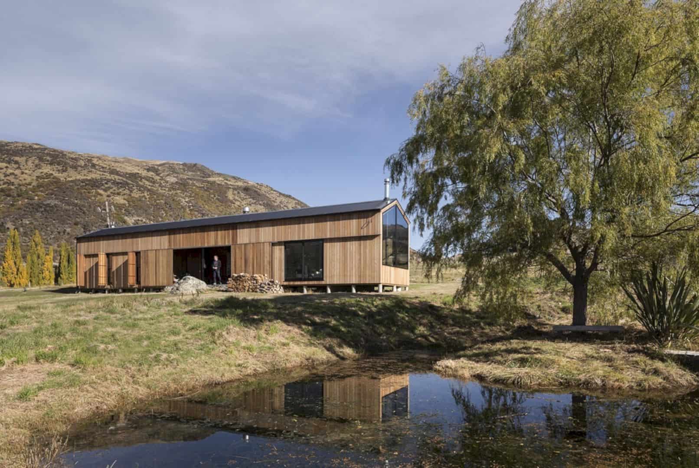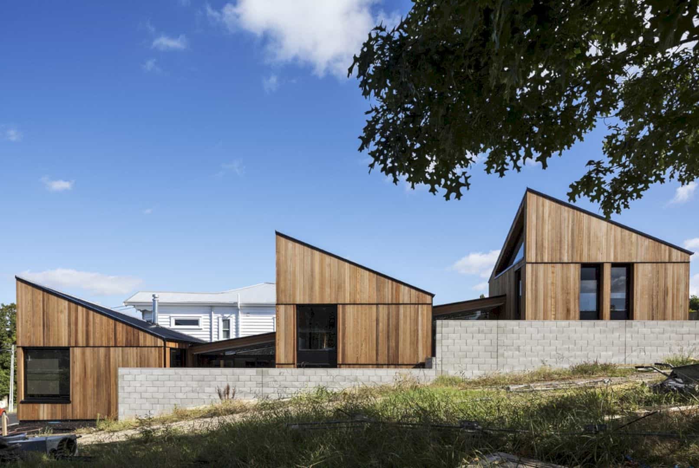Old Quarry House: A House New Life with Existing Wood and Steel Framing in Traditional Japanese Method
The living room is a combination of different materials used to create a natural and comfortable atmosphere. Besides the wooden walls, this room is also decorated with stone walls of the fireplace. While in the kitchen, the elegant look comes from the white kitchen cabinet and kitchen island. The warm sunlight can come in easily to this space and dining area through the large glass doors and windows.
