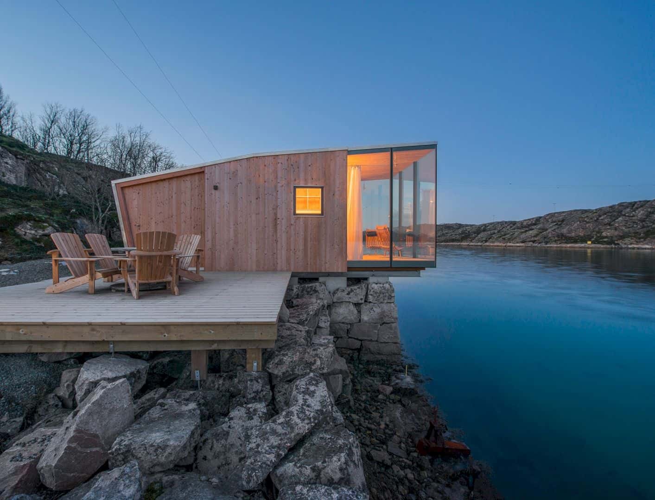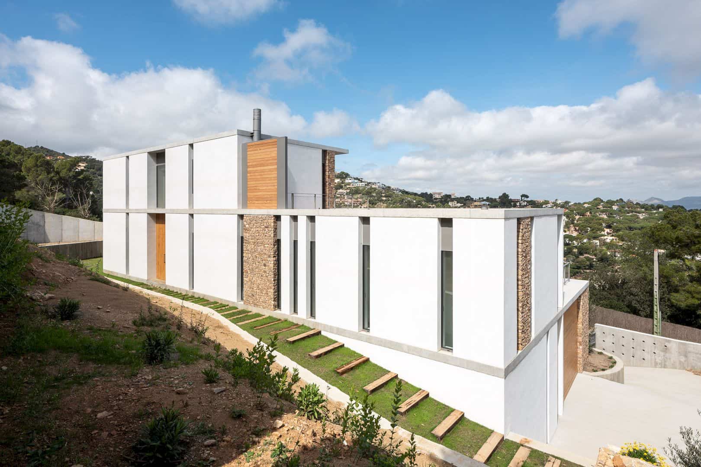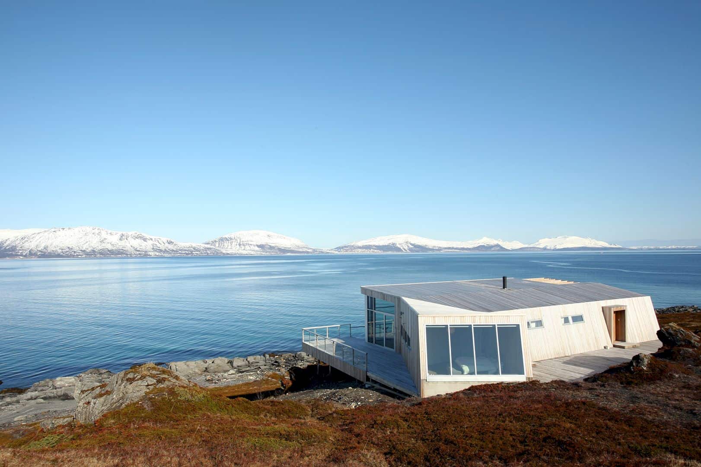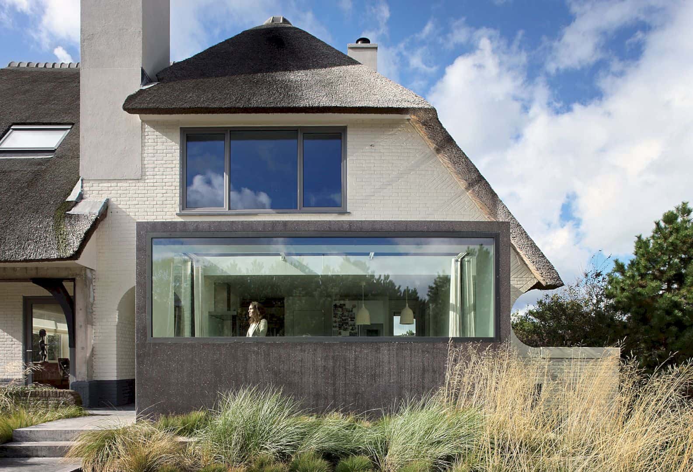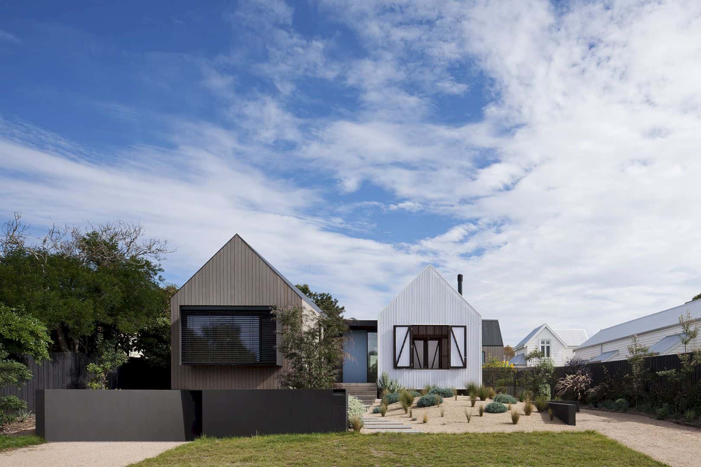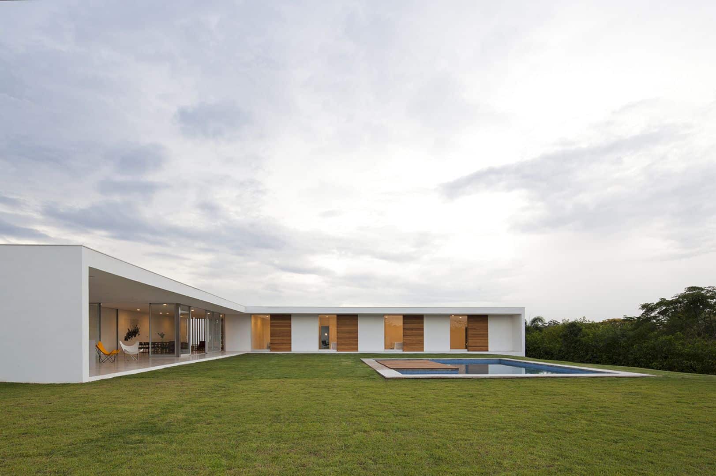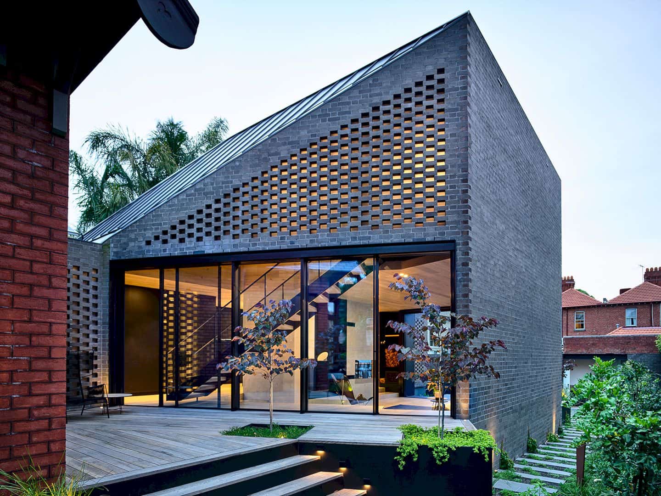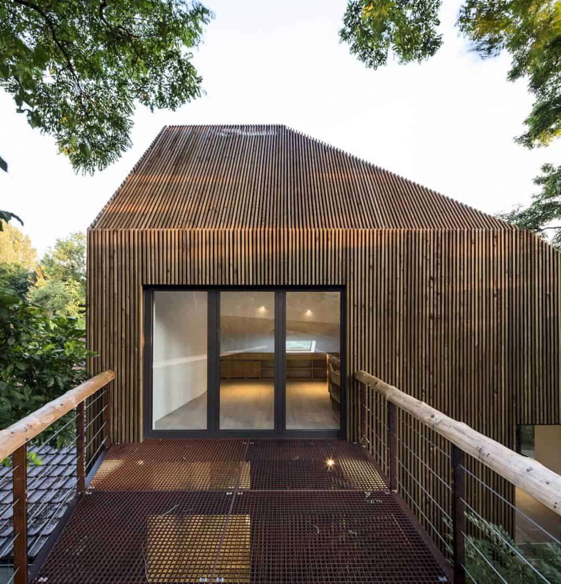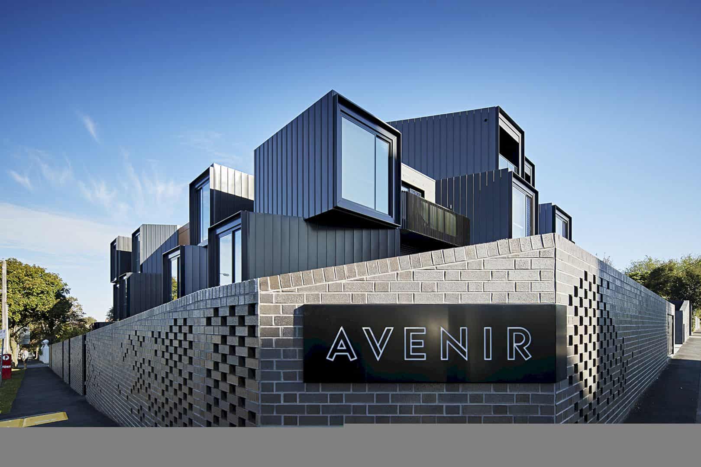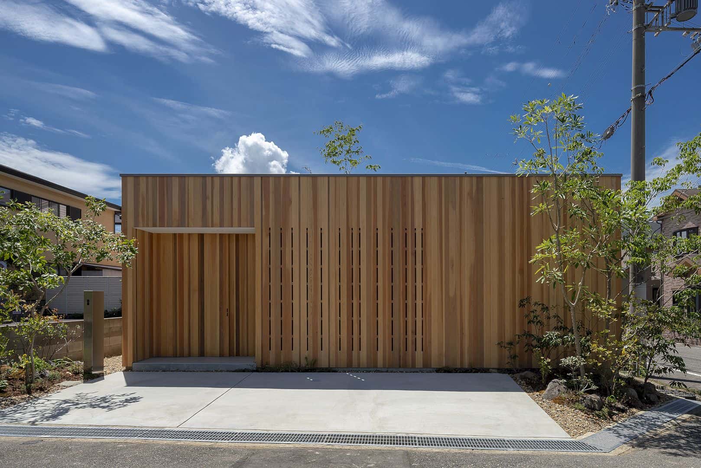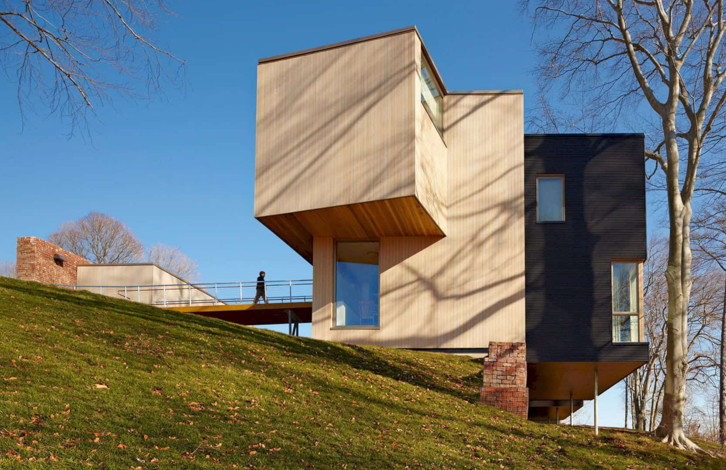Manshausen: An Island Resort with 18th-Century Small Farmhouse and Stone Quays
Those cabins can accommodate a family of five or two to four people. In the main room, the main is positioned as comfortable as possible that withdrawn slightly from the floor to the ceiling of the room. This way can enable the guests to experience a different level of enjoying the island while still being sheltered comfortably.
