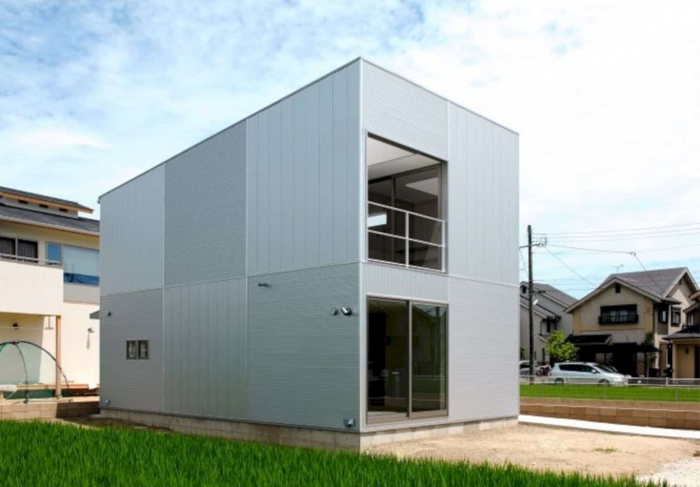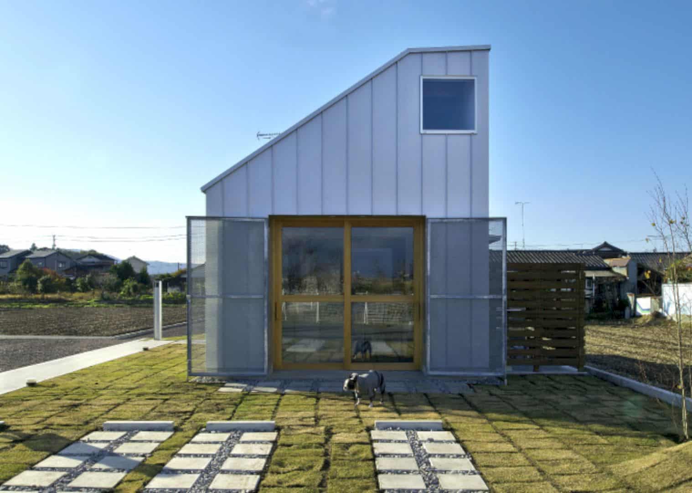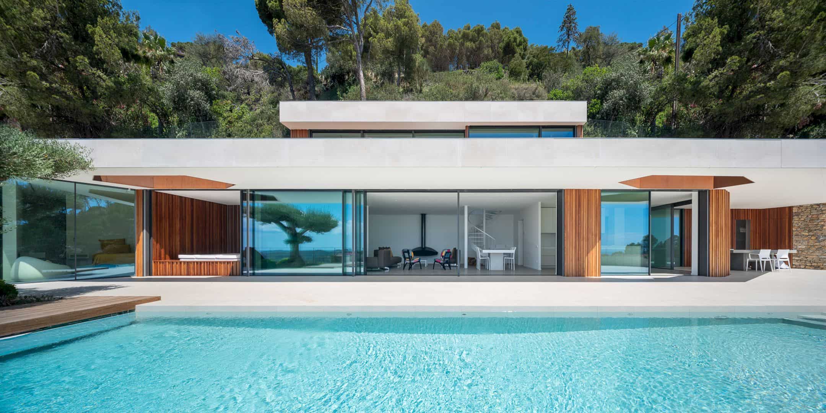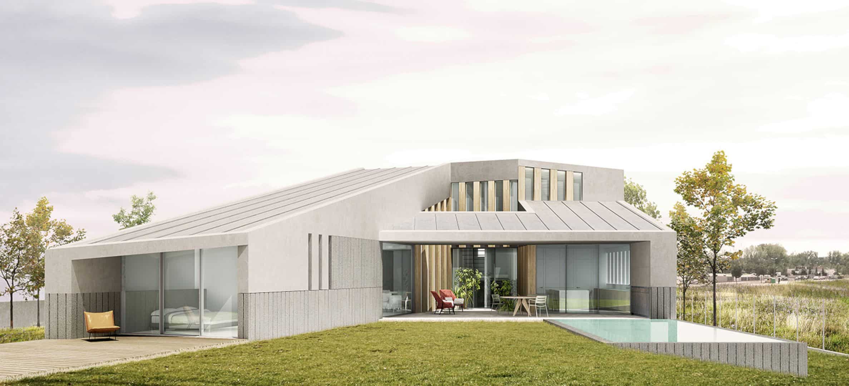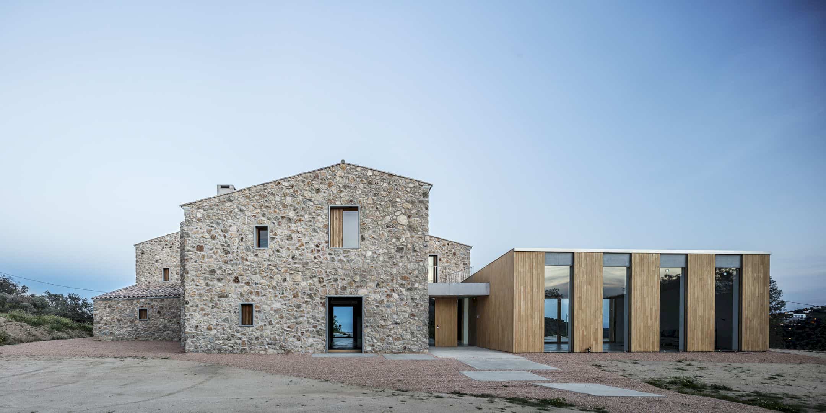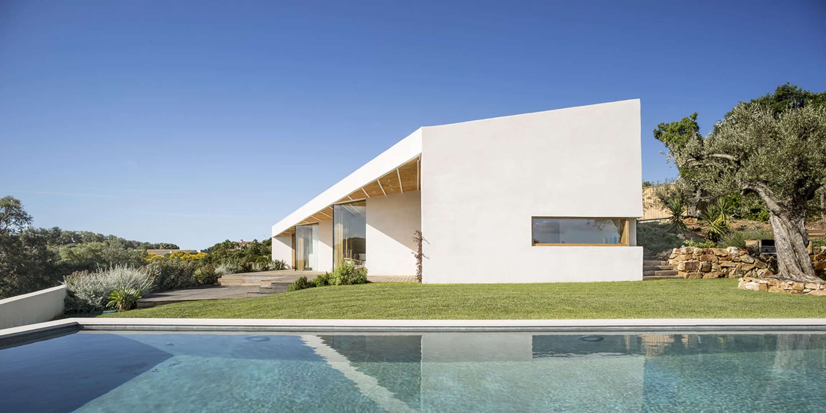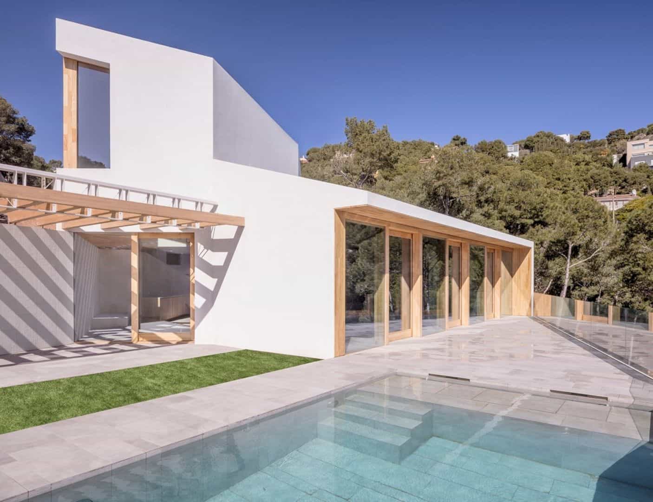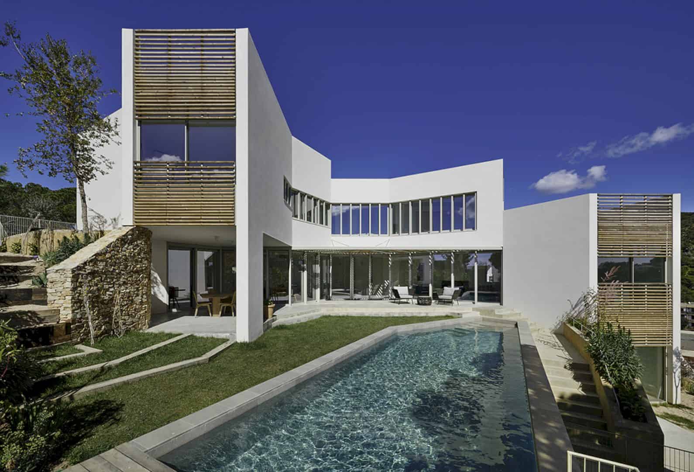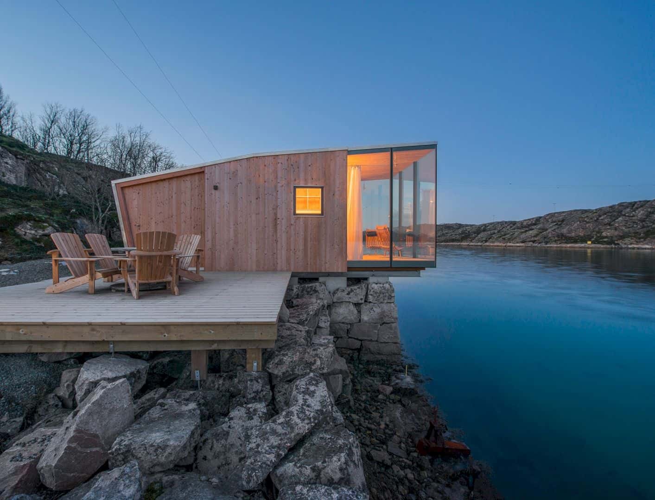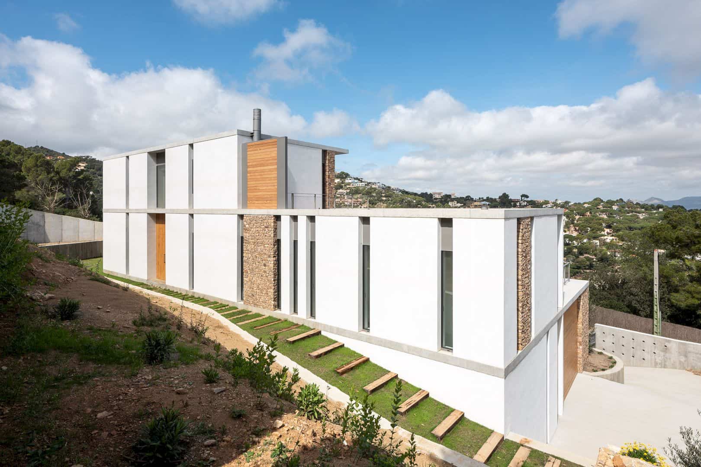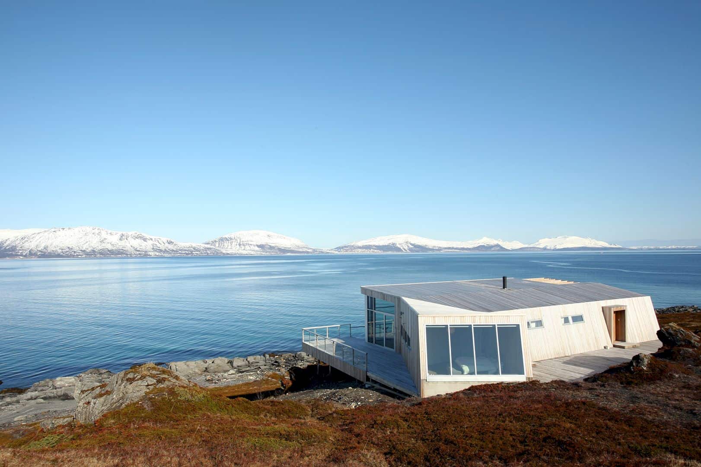Ichimatsu House: A Simple House with Lightweight and Weather-Resistant Aluminum Siding
A simple design and style dominate the whole building of Ichimatsu House. The combination of some simple shapes in this house can bring an understated element of interest in each room and space. Some simple elements like materials and furniture are chosen carefully to bring a more beautiful look in this house without adding more crowded decoration.
