K Valley House: A Retreat for Film Makers with A Singular Geometric Form and Recycled Materials
The architect also positions the from that straddling the site ridgeline which is floating above the land and engaged with the slope at the high end.
House architecture projects all around the world by the best architects.
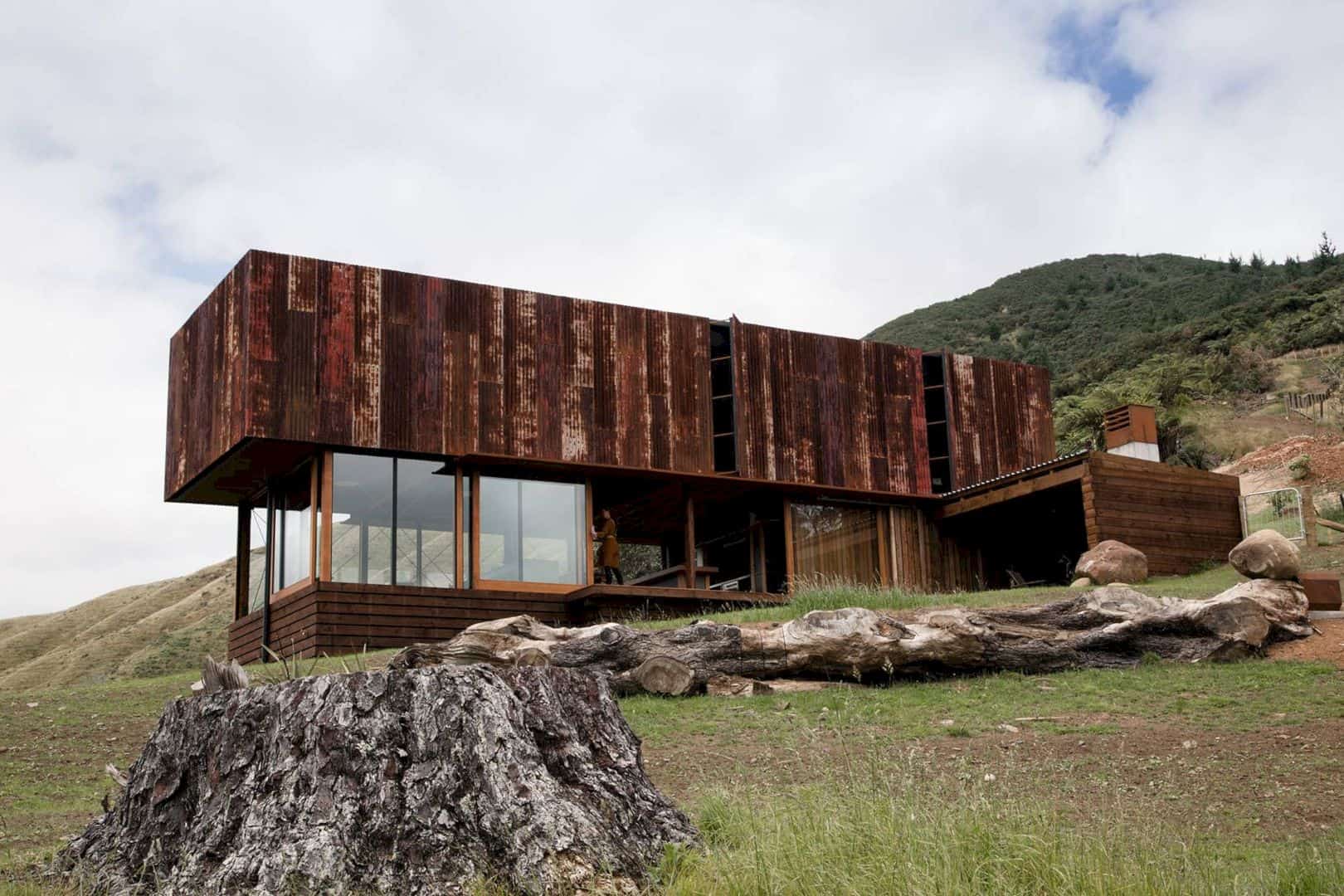
The architect also positions the from that straddling the site ridgeline which is floating above the land and engaged with the slope at the high end.
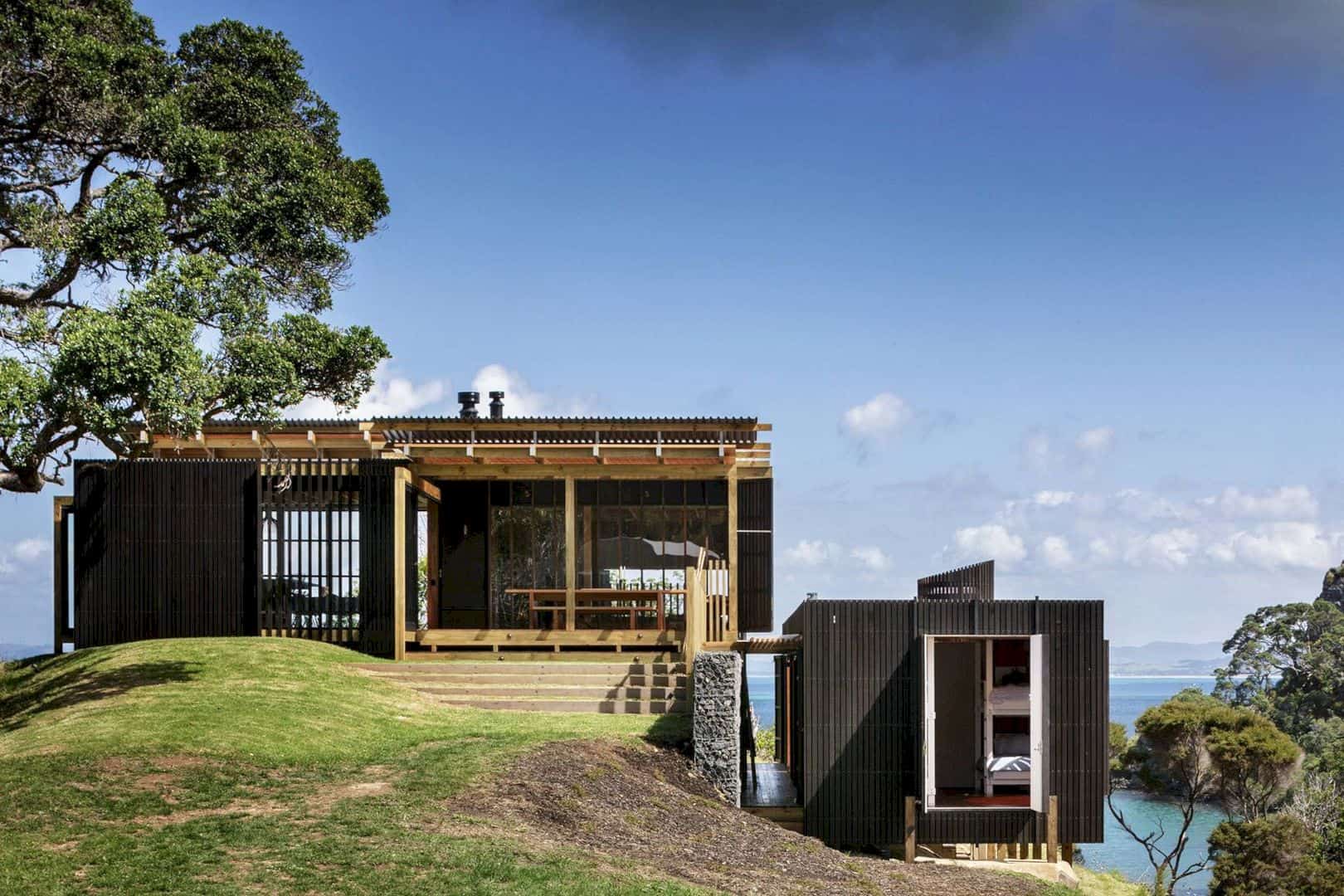
The house structure is dominated by wood materials, including the furniture. Open spaces with awesome views are given to deliver a perfect place to relax.
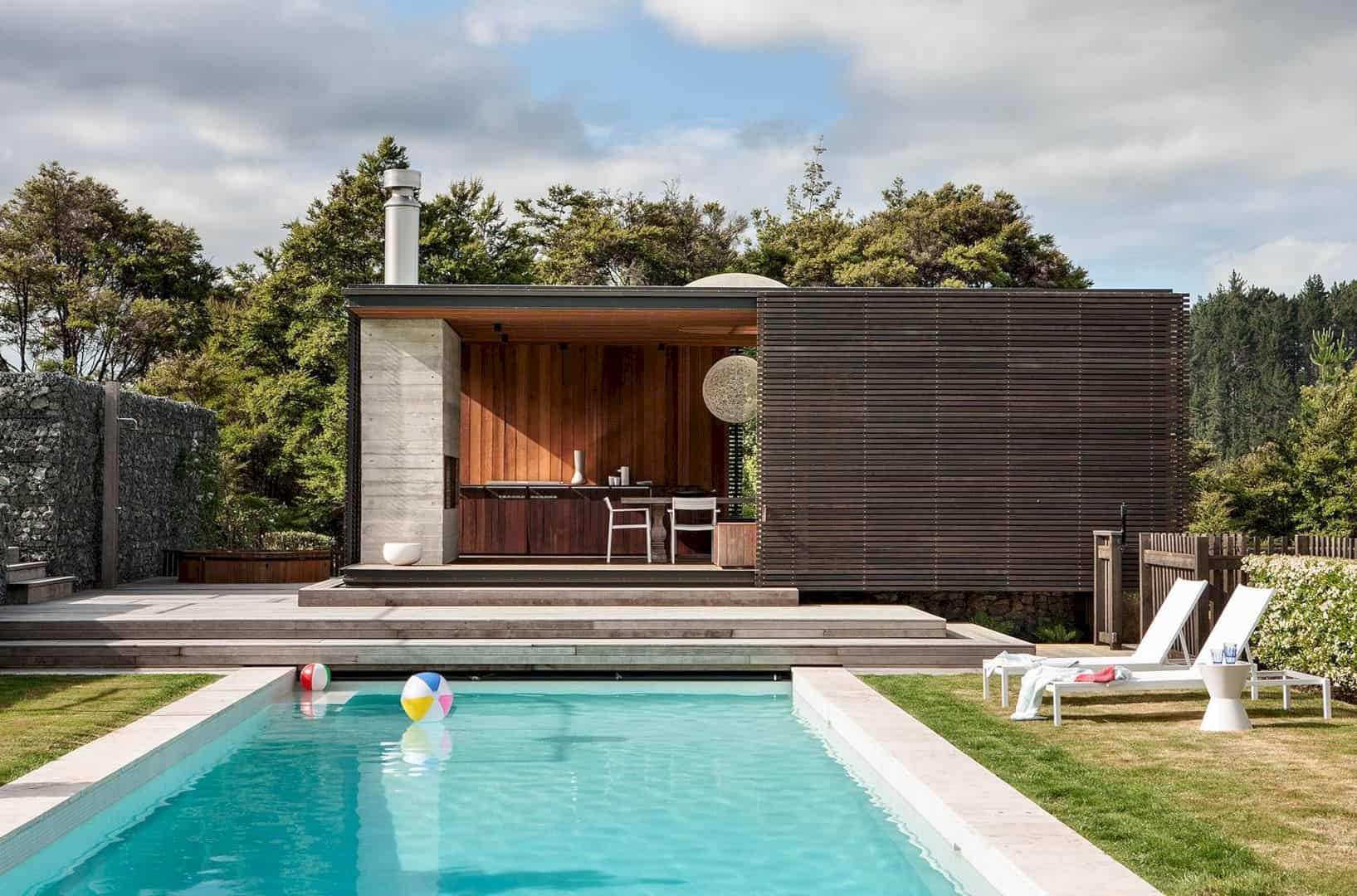
For the confidence and clarity characteristic, a sure and light touch is added. With a combination of the building materials and design element placement, the architect can create an interesting residence which is also comfortable as well. This residence works well for both living and working space surrounded by beautiful landscapes.
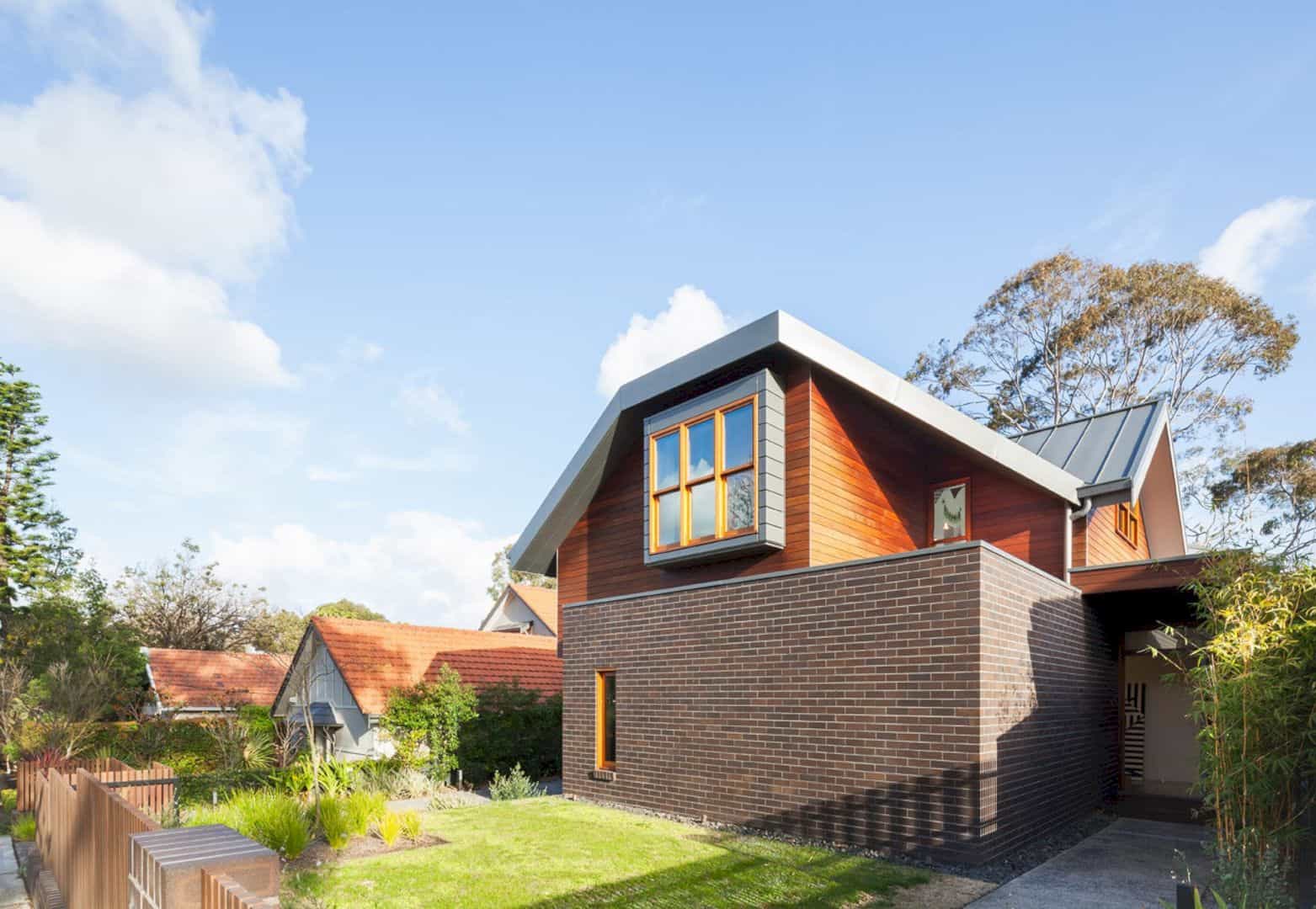
Subtle and asymmetry spatial is used to manage the house proportion and scale from the entry to the open living spaces then out to the garden, swimming pool, and bathrooms and bedrooms upstairs.
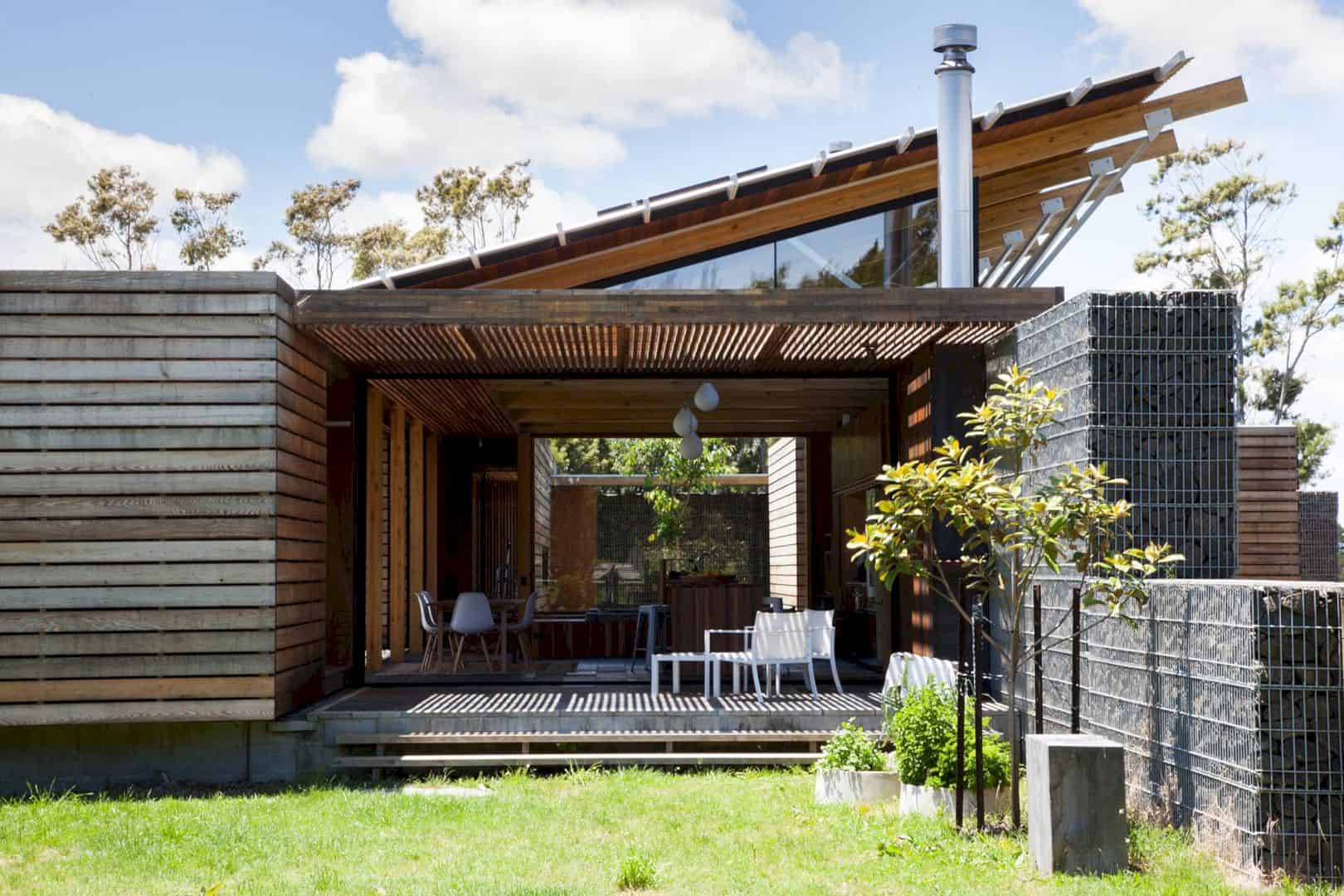
There is also a large sun terrace formed by the extending of the living pavilion. The house itself is elevated on a blockwork plinth, lifting out of the potentially soggy homogeneous land. This elevation allows the boxes to float and give an awesome view over the vineyards to the occupants, bringing them closer to the horseman’s eye height.
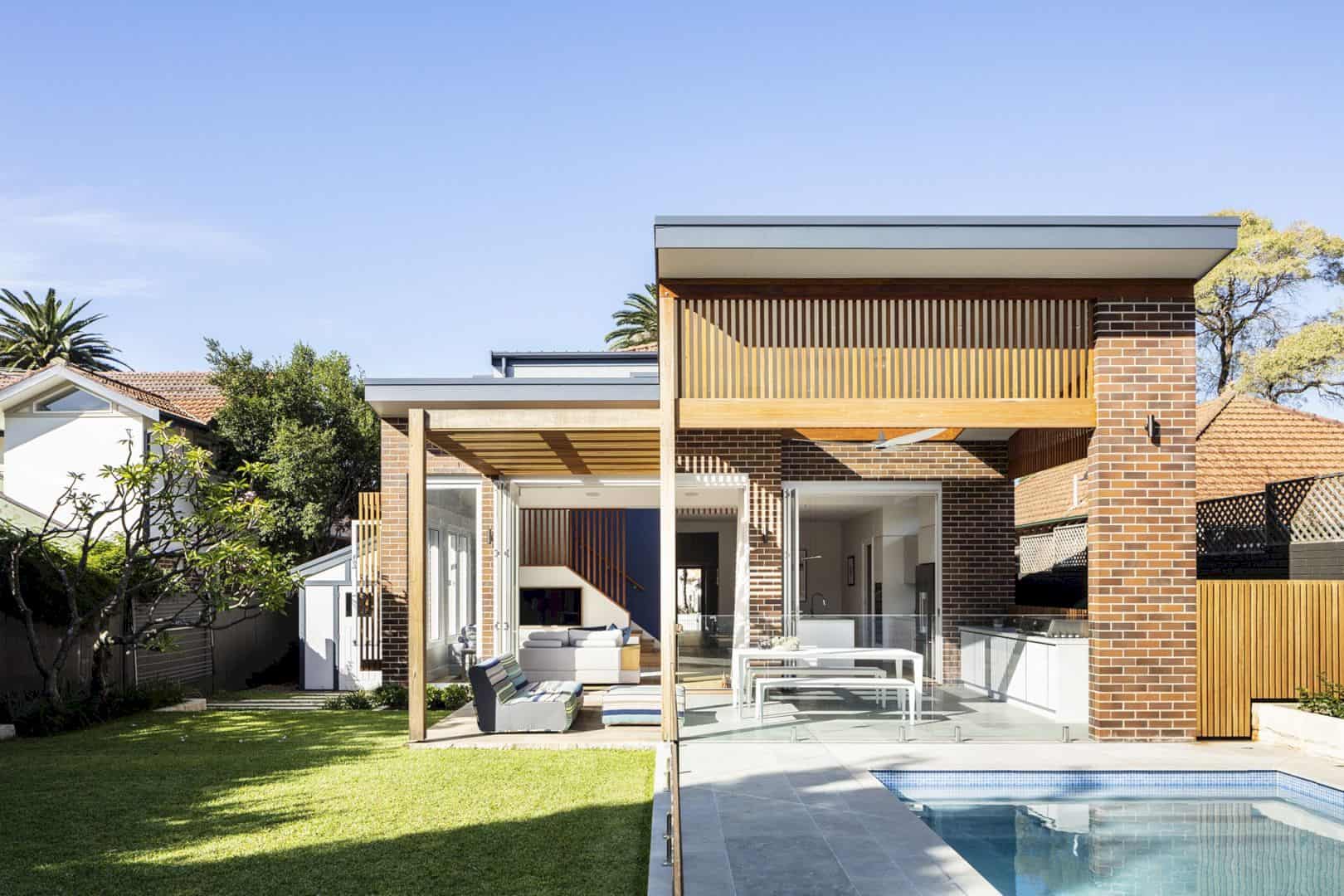
Using timber slatting, brick mass, new planting, and full-length floaty curtains, some neighboring properties are hidden carefully.
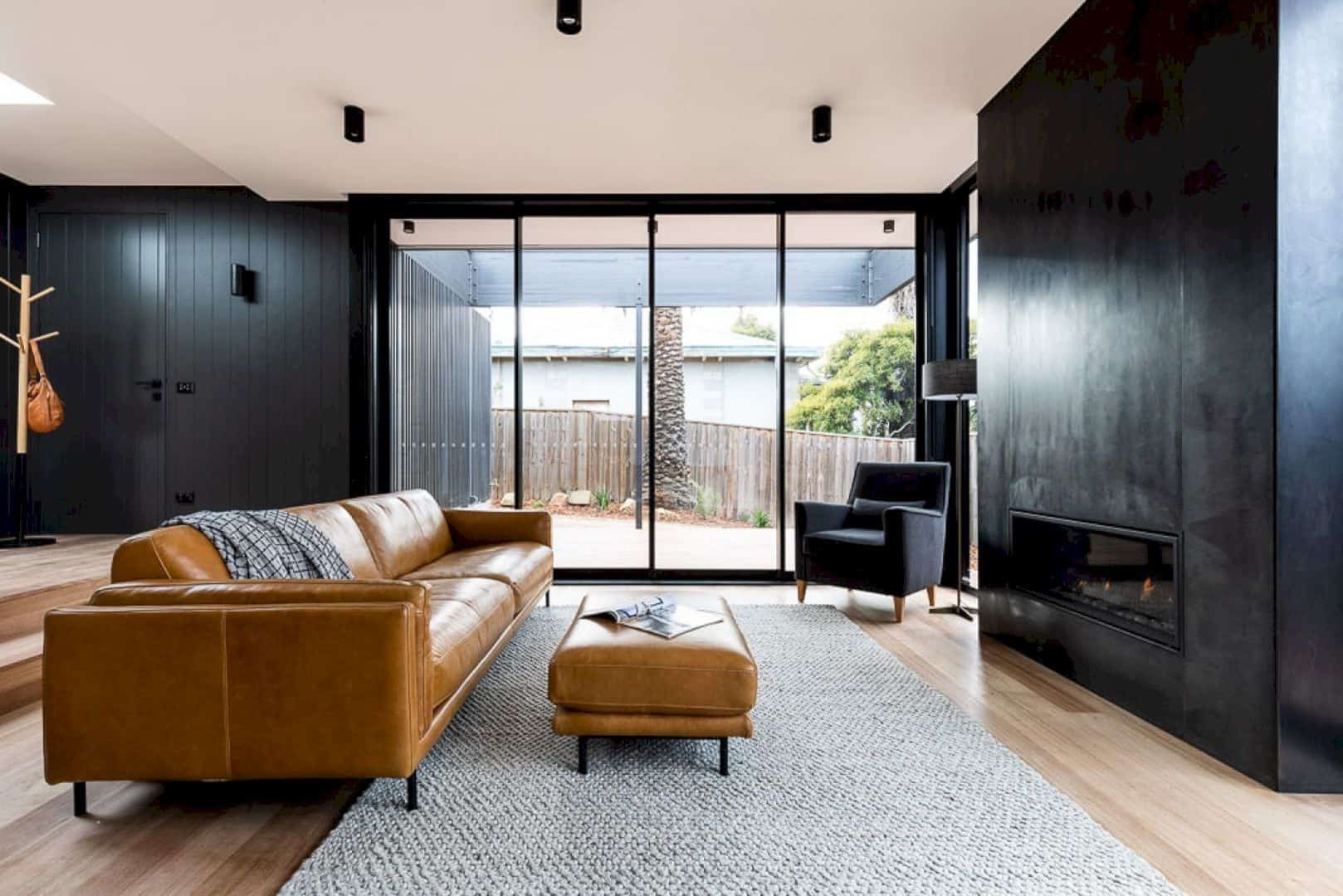
This house is wrapped with a light touch instead of adding a form of a modern square to its back of the structure. There is a transition between the contemporary and heritage elements in this house.
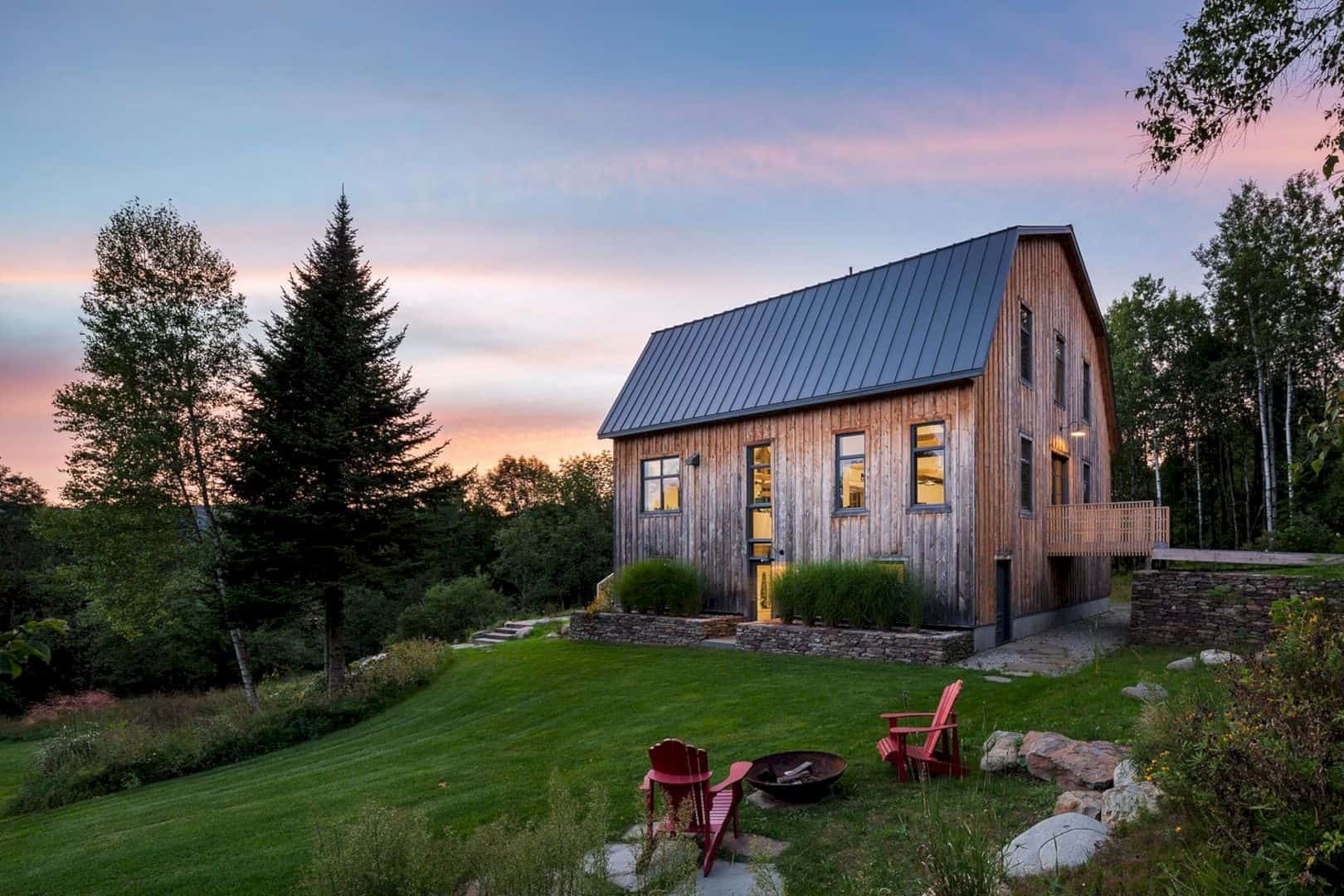
The site of this barn is camped at the foot of Mount Owl’s Head that offers a stunning view. A generous fenestration is used to take advantage of this view. The beautiful ancestral agricultural landscape can be seen easily from the barn which also remains almost intact. The integration between the barn and its surrounding landscape is a part of important considerations for this project.
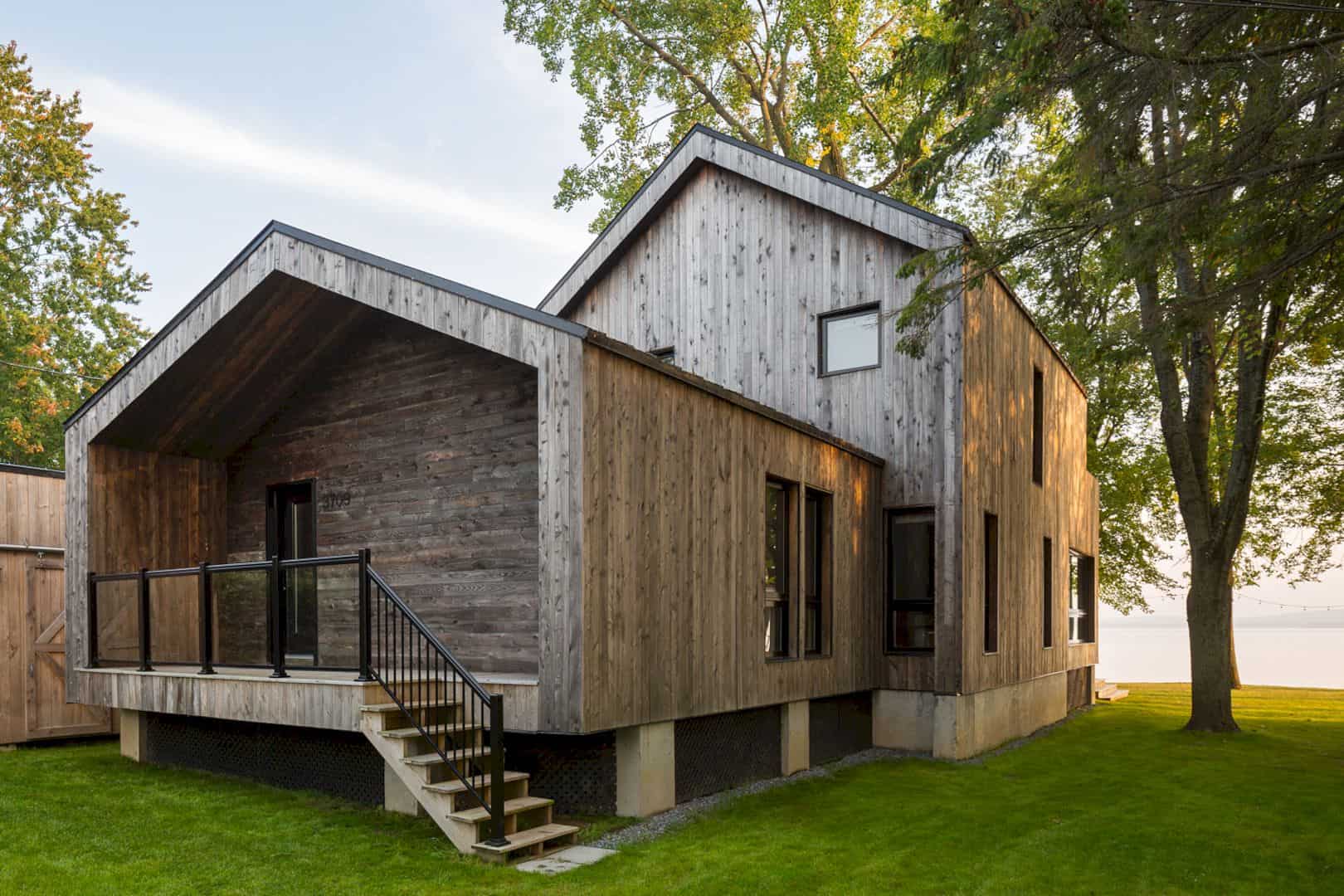
The roof extension of the house covers a part of the house terrace that facing sise on each side to create more privacy. The aesthetic and practical angles of the two roofs are also added together with the large fenestrations on both floors and the radiant heating of the concrete floor on the ground floor.
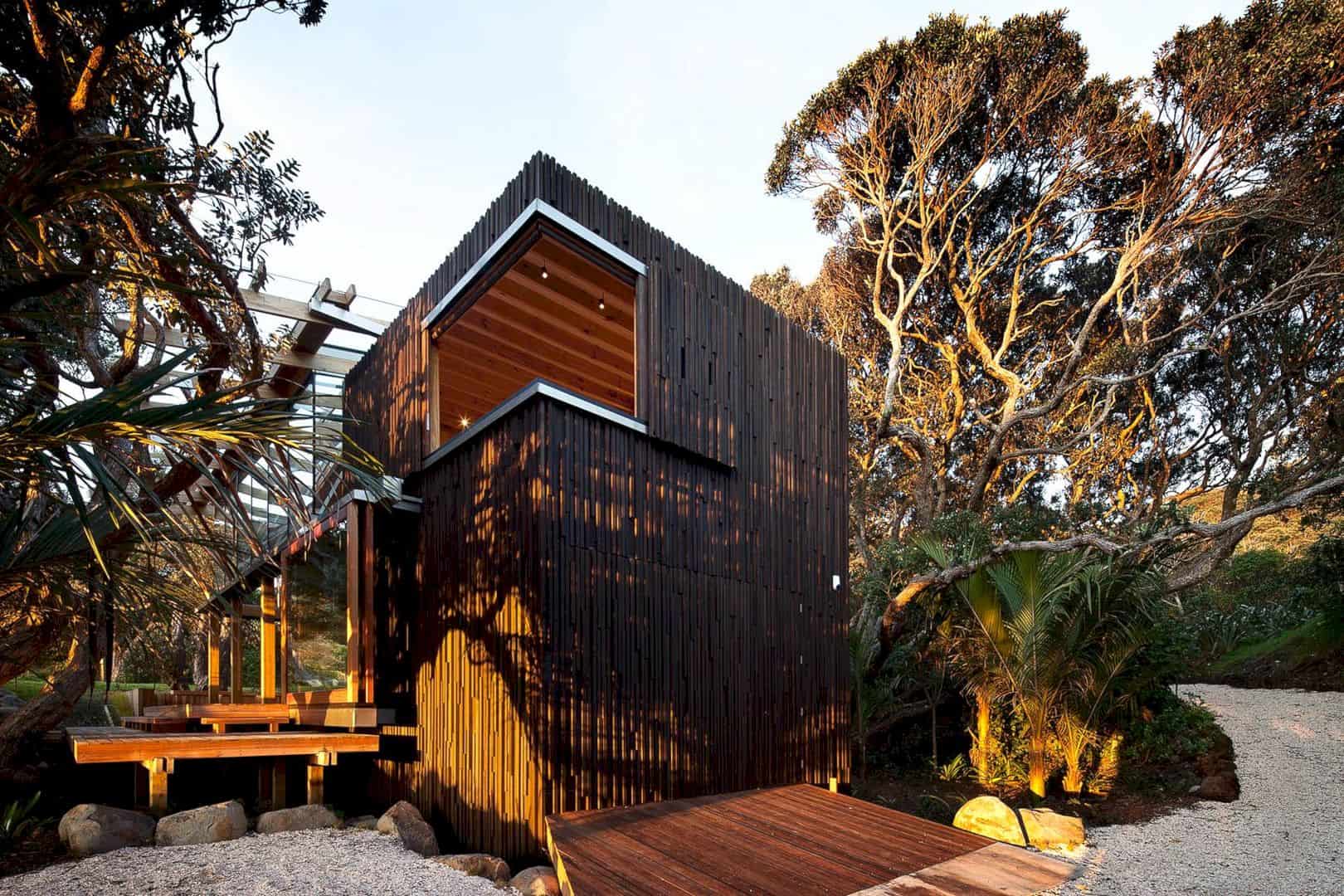
The height of this public space is designed with a light glass division that responds to the surrounding trees’ height. The skins of the towers are clad in brown or black stained, rough-sawn battens.
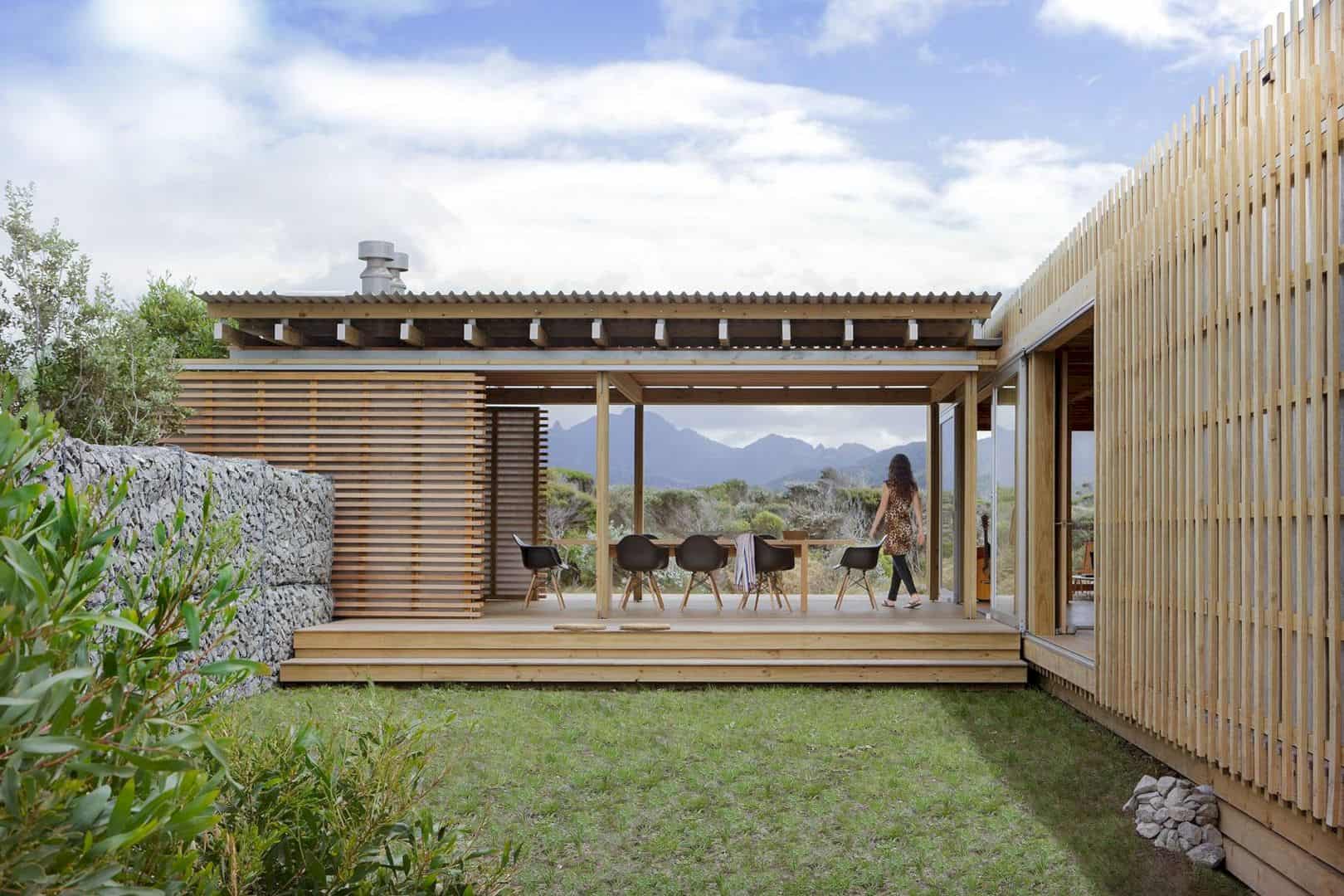
There are some large tables in the kitchen and outdoor room with the cabinetry and shelves designed by the Herbst. Featuring a pine-plywood-and-batten exterior, this bach is not only simple but also elegant.