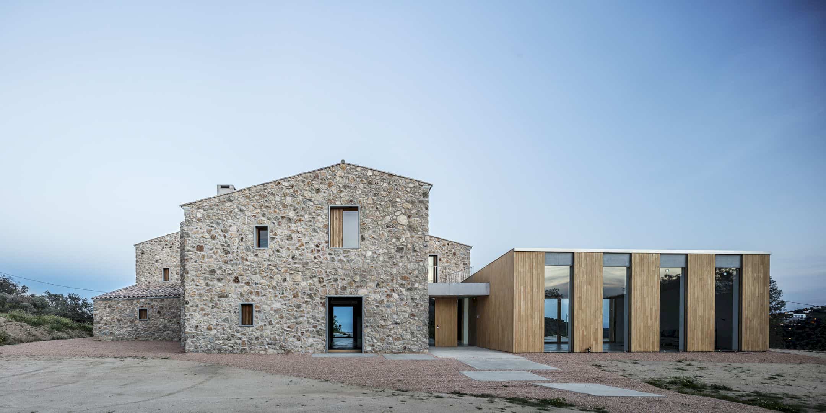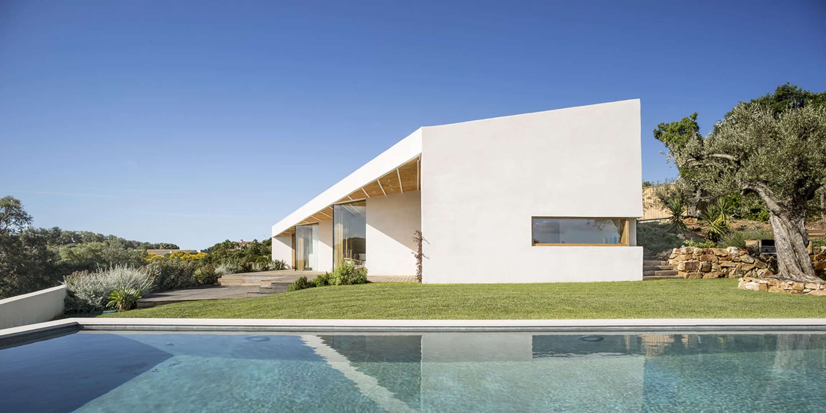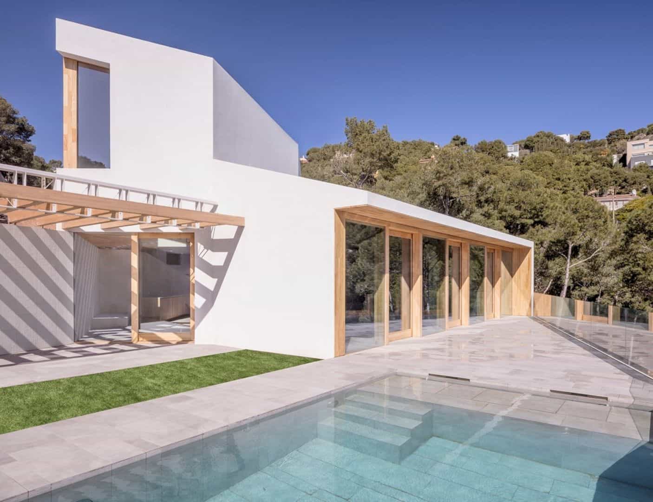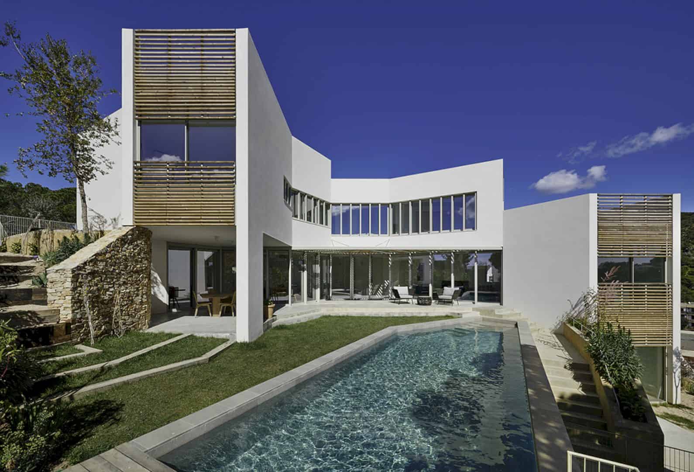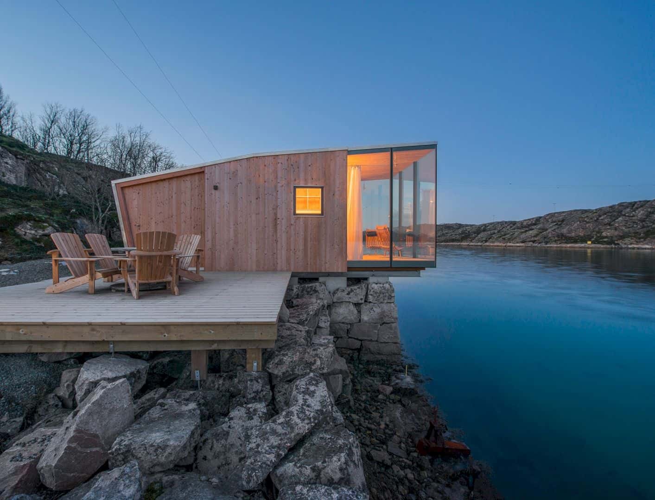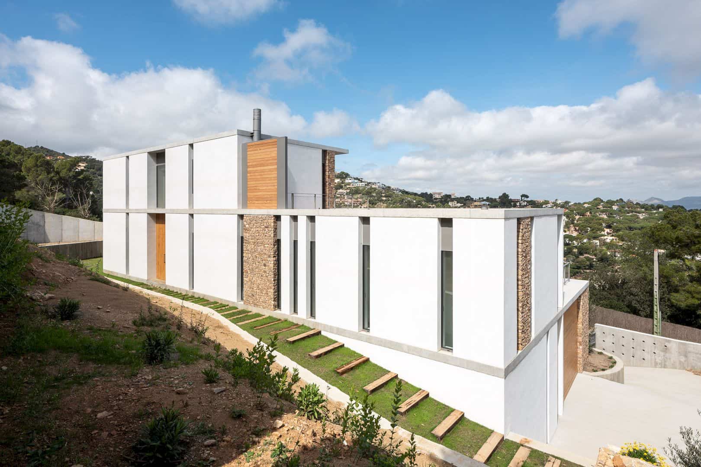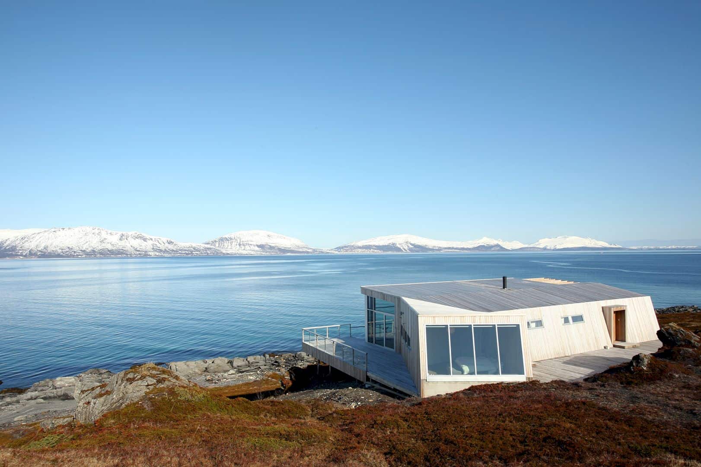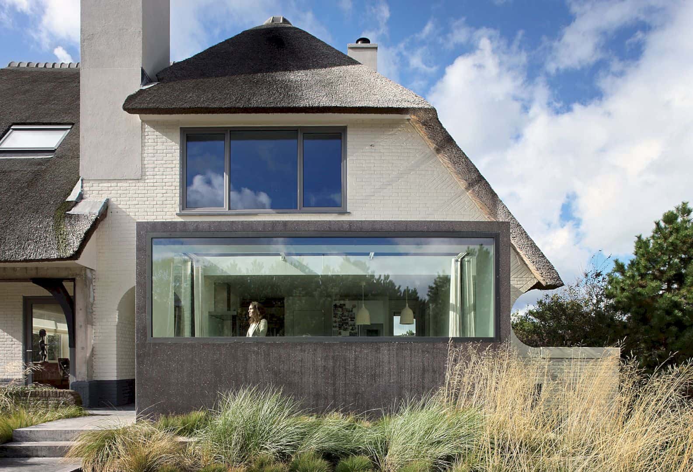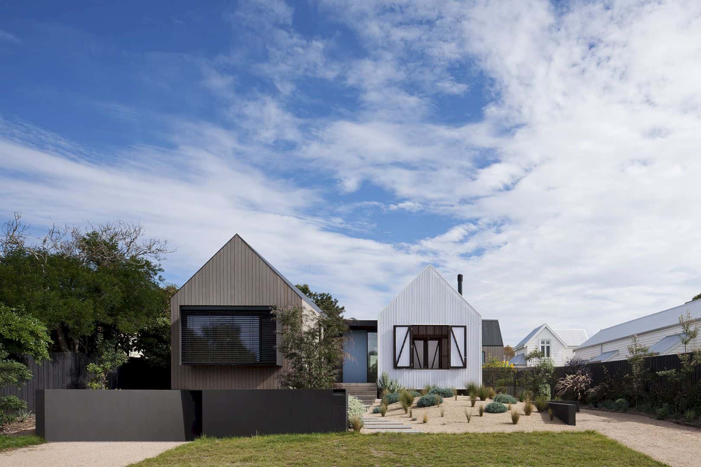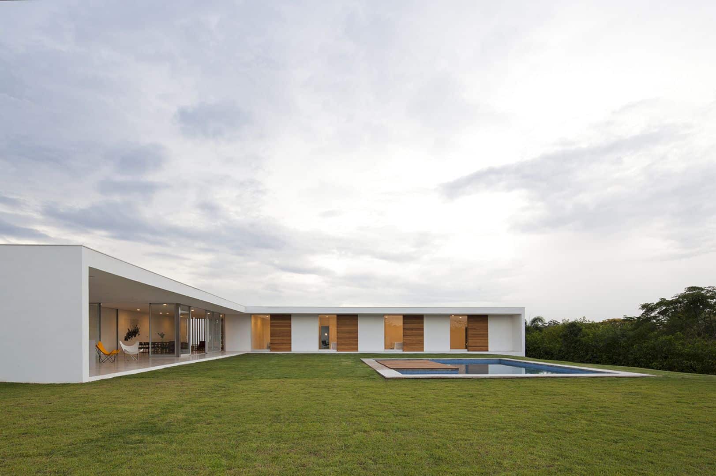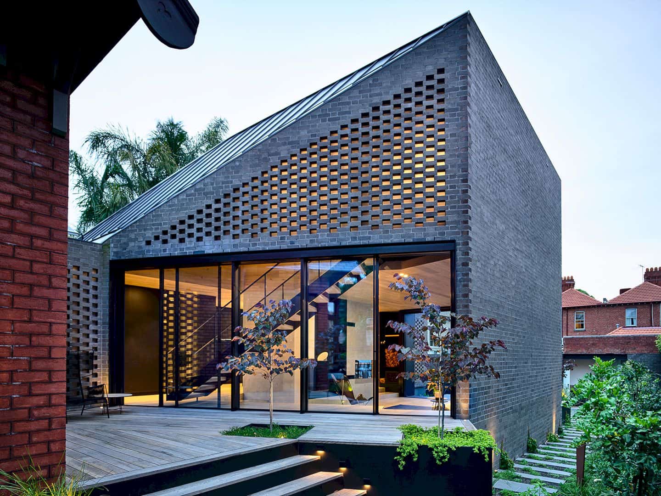Farmhouse Extension and Reconstruction: Preserving the Essence of Vernacular Architecture with Contemporary Resolution
The contrast between the cover lightness and the perimeter walls massiveness is emphasized and expressed on the farmhouse facade with a minimum edge. In the material and compositional aspects, the essences of Vernacular architecture is preserved and combined with the variations of a contemporary resolution.
