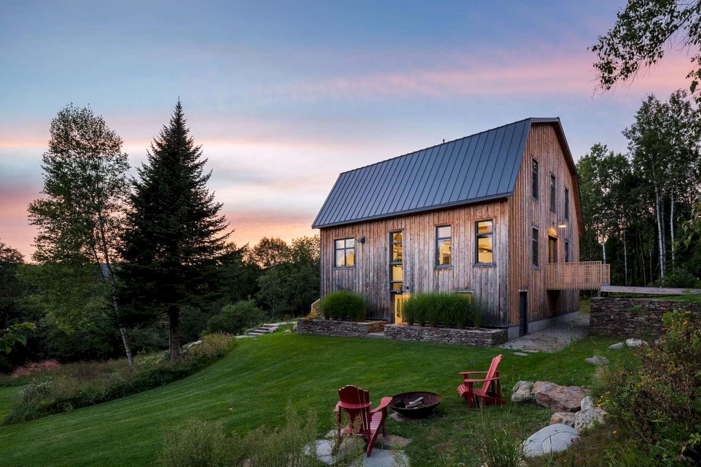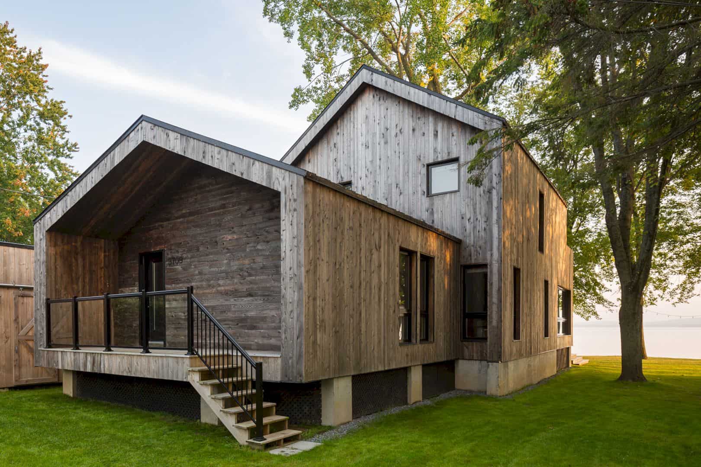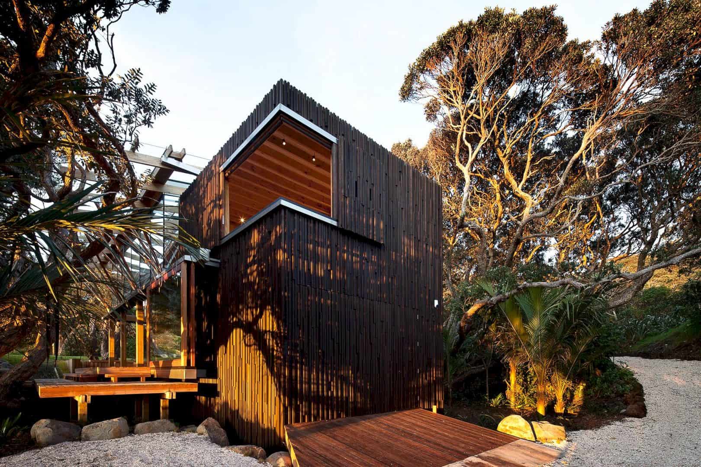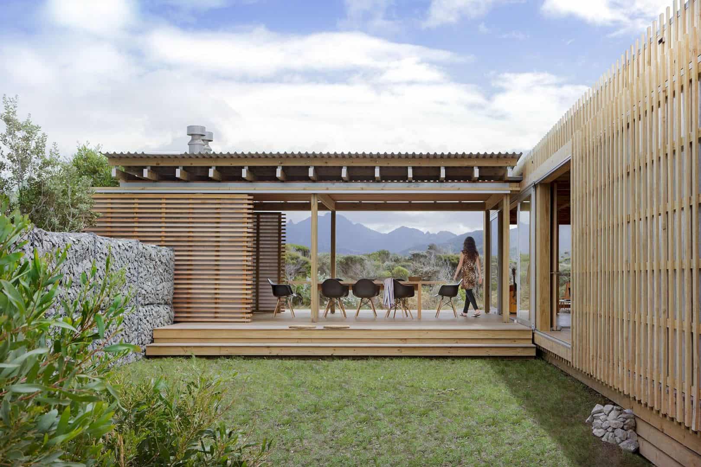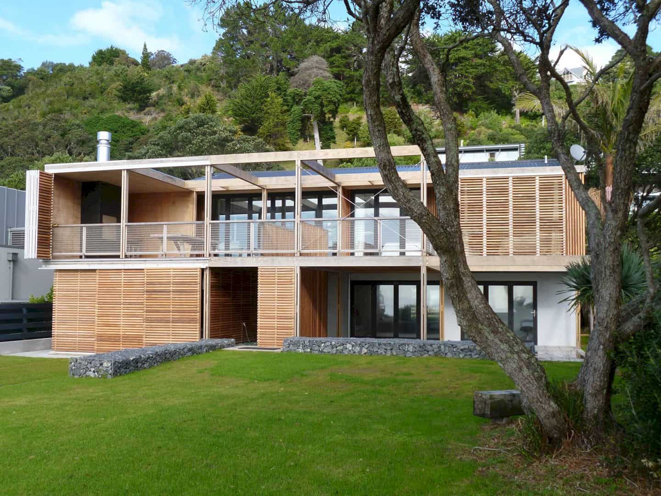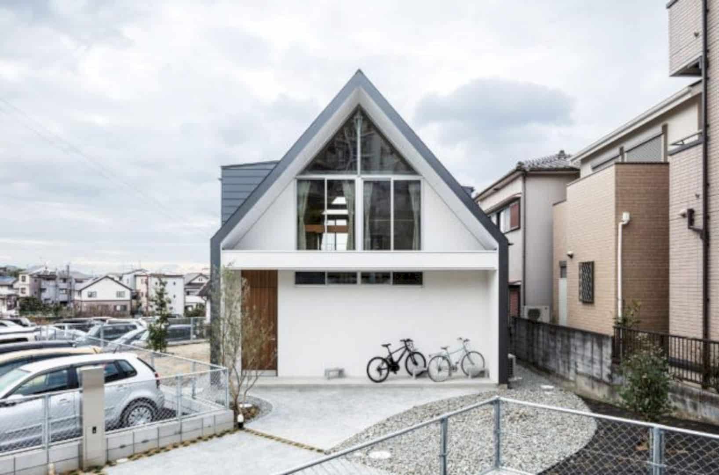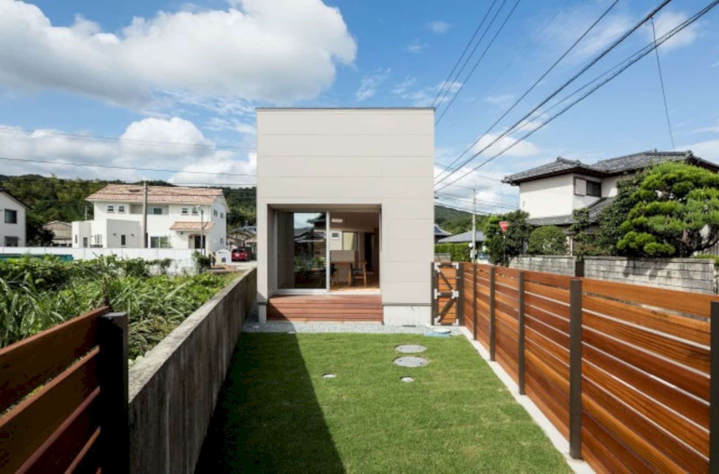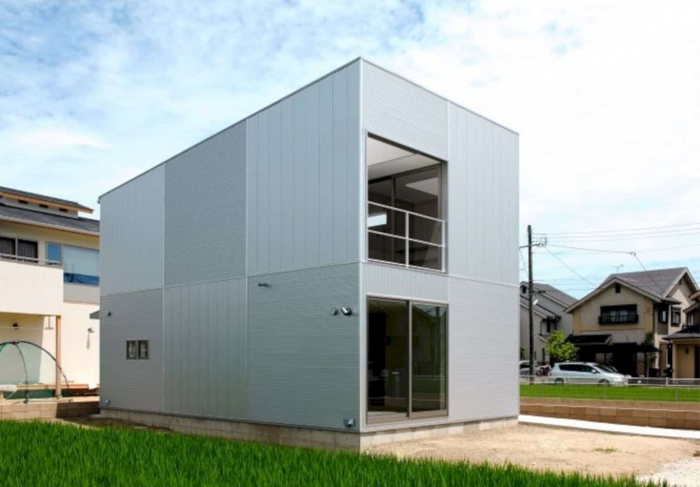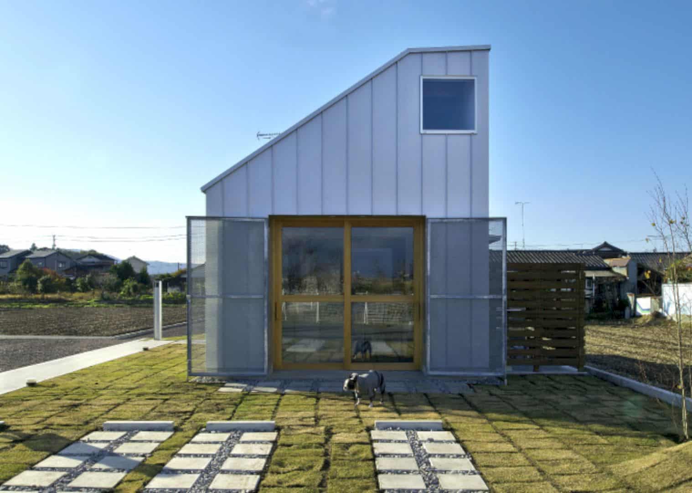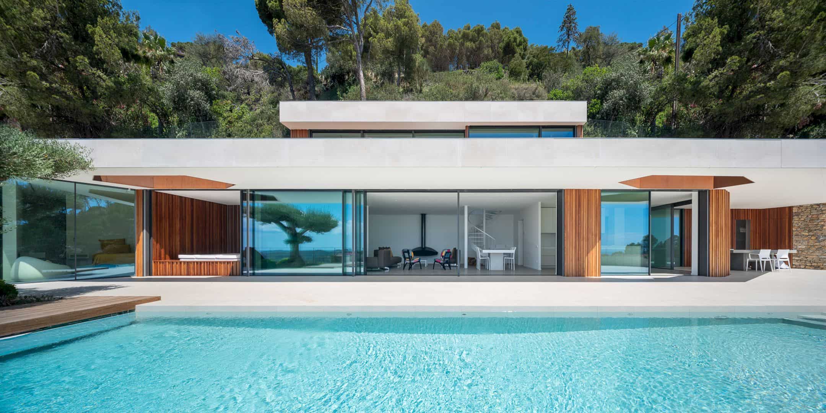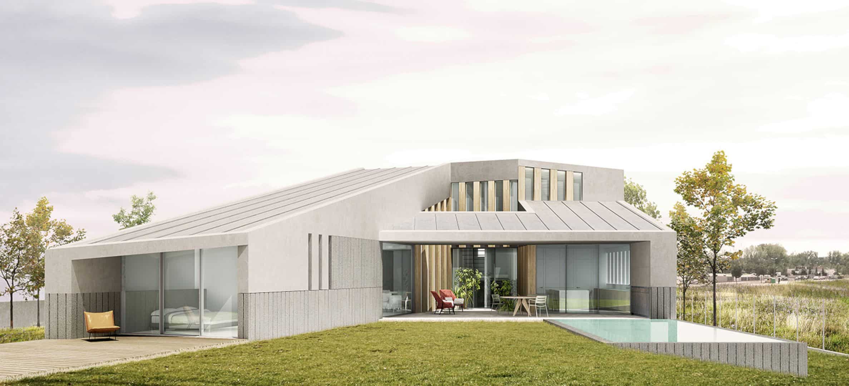Barn: A Transformation of An Old Barn into A Celebration and Gathering Place with Original Architecture
The site of this barn is camped at the foot of Mount Owl’s Head that offers a stunning view. A generous fenestration is used to take advantage of this view. The beautiful ancestral agricultural landscape can be seen easily from the barn which also remains almost intact. The integration between the barn and its surrounding landscape is a part of important considerations for this project.
