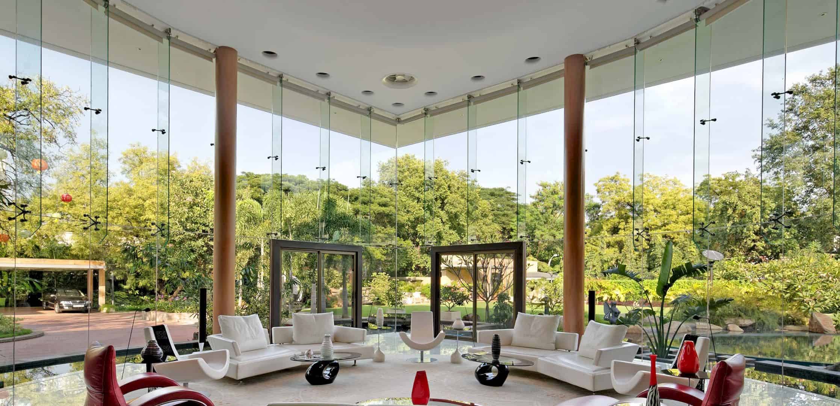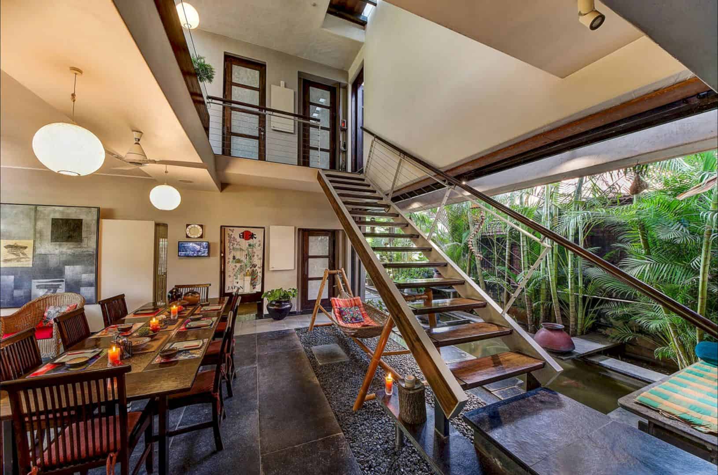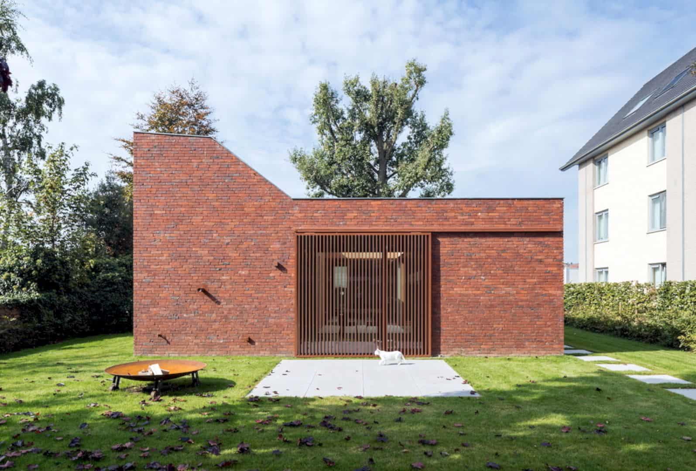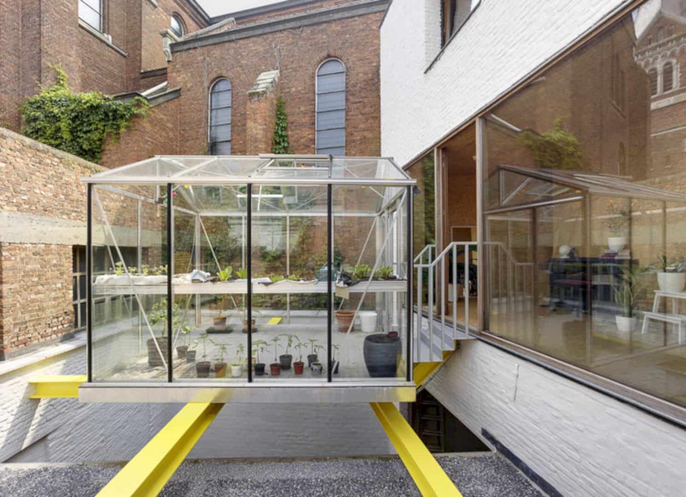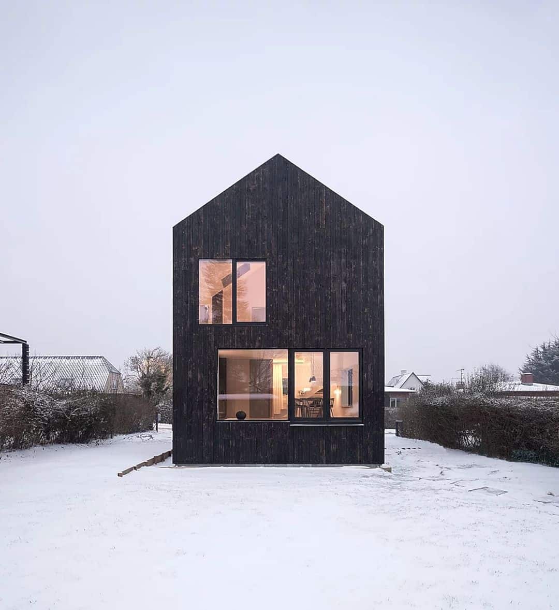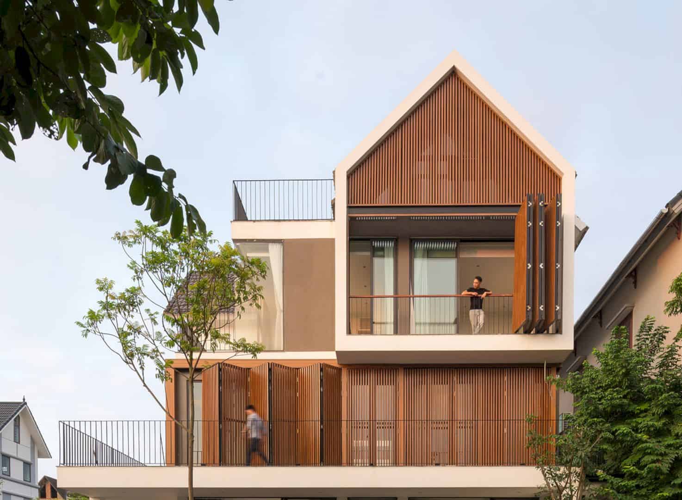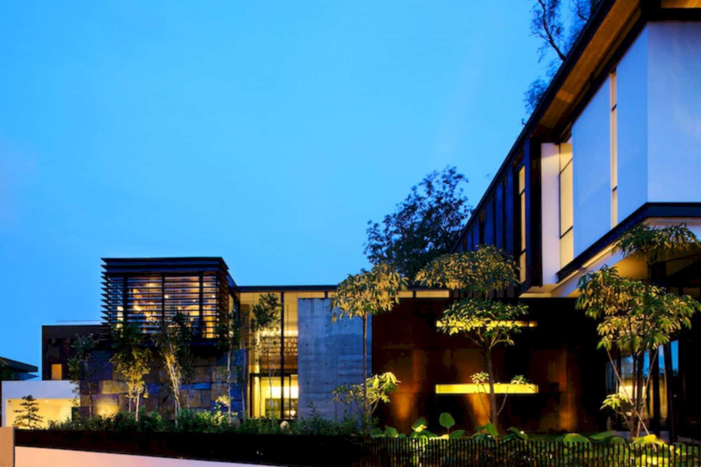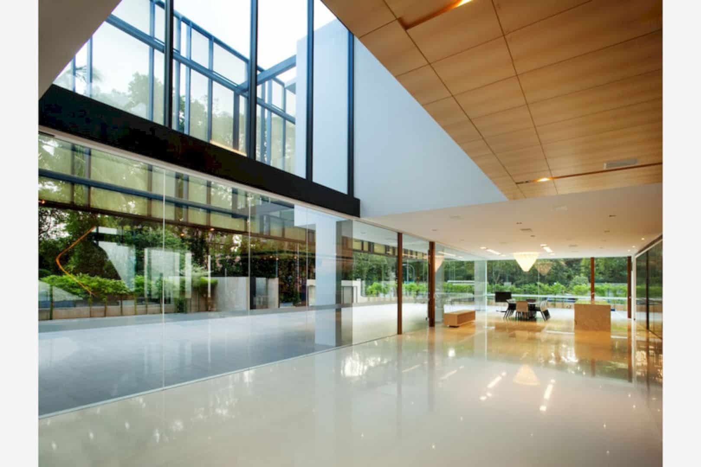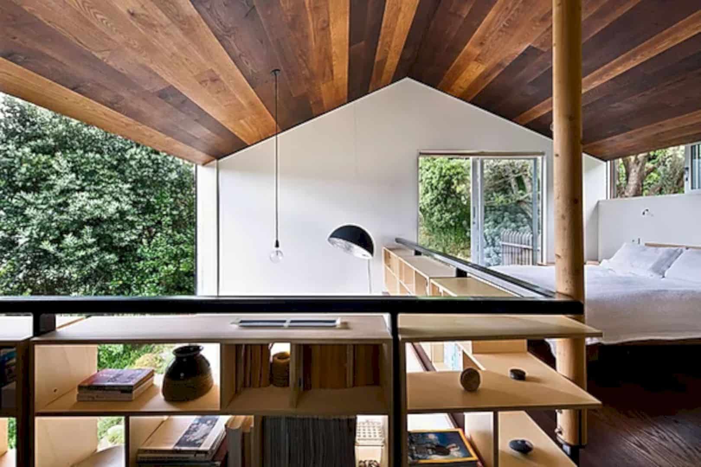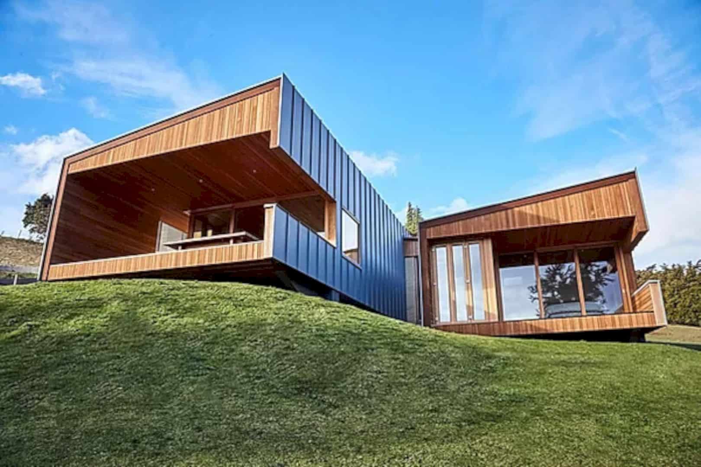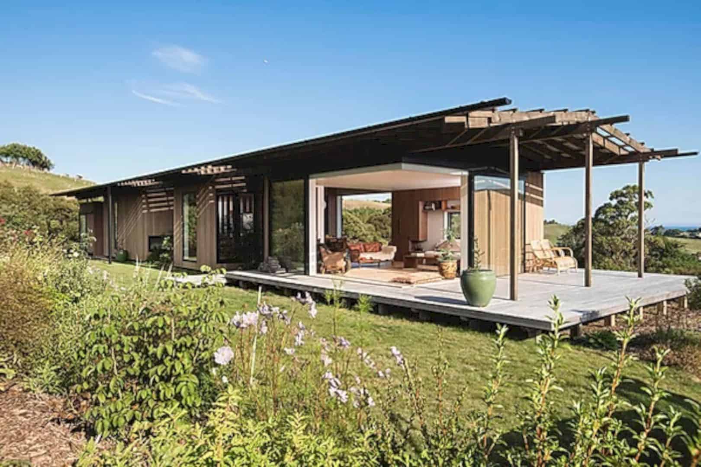Nest Residence: A Beautiful Residence with Multiple Micro-Landscapes and Densely Vegetated Courtyard
Nature weaves through each space, including the bedrooms with private sit-outs and bathrooms. The transparency of the exterior walls opens up the living spaces to the landscape of the exterior. A single floating roof can unite all structures, act as lungs that breathe air and light into this comfortable retreat that nestled in the nature lap.
