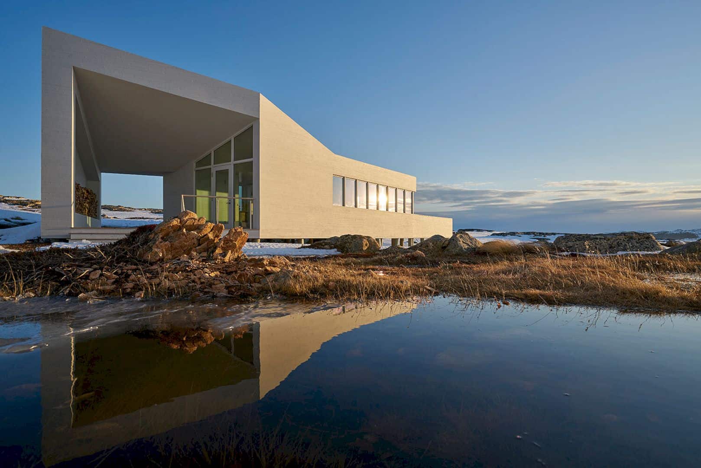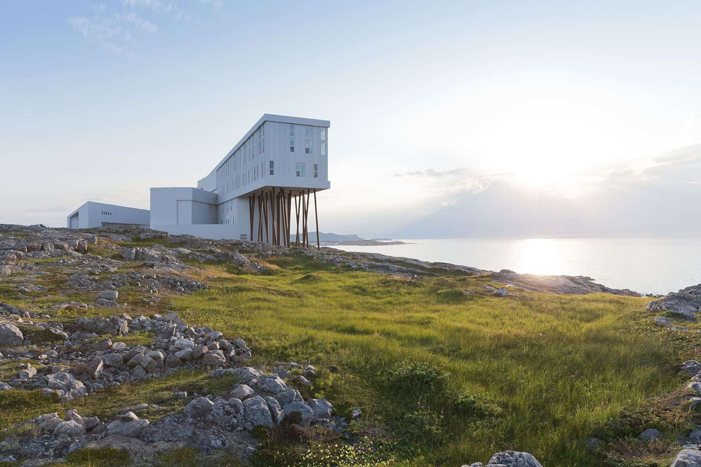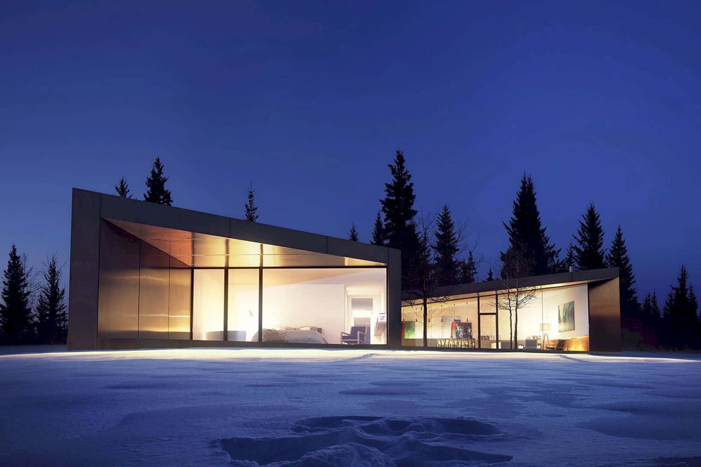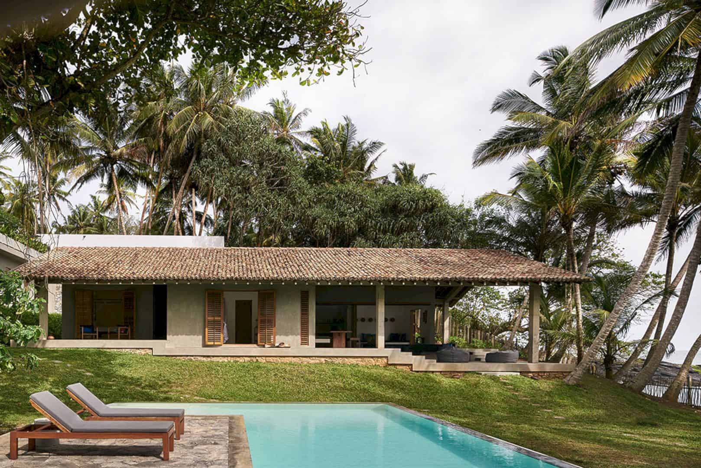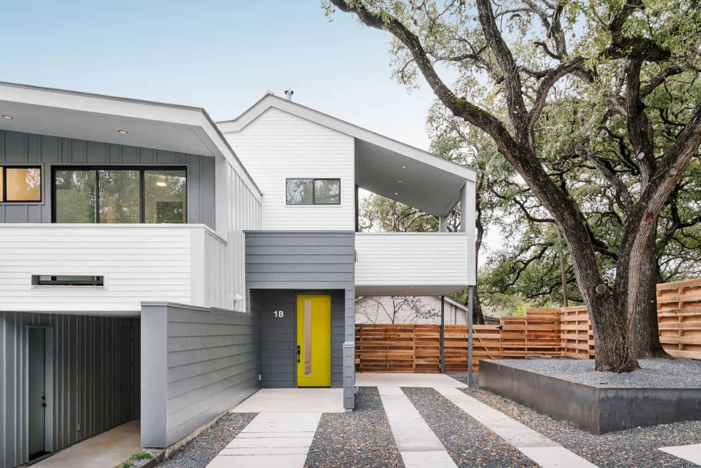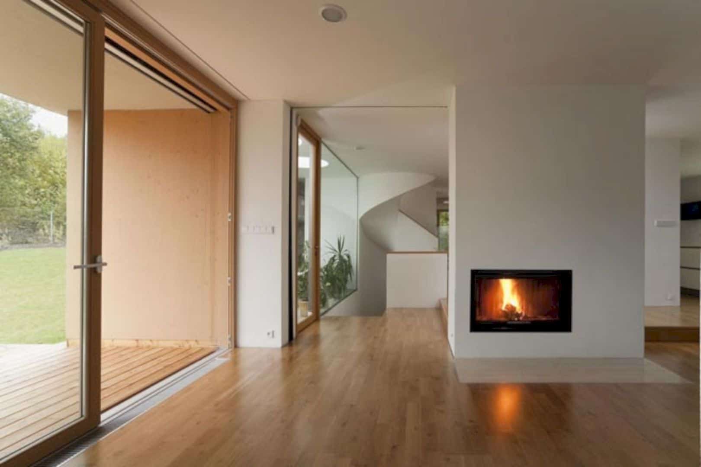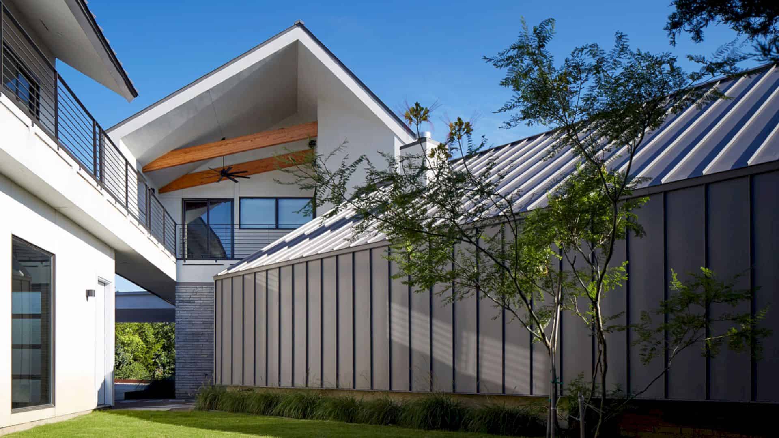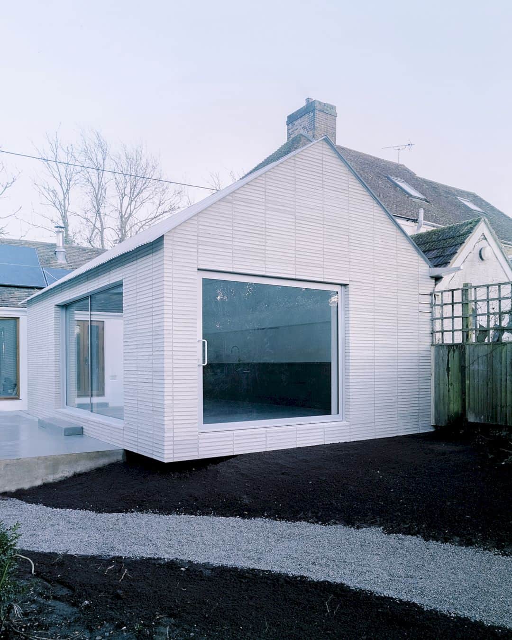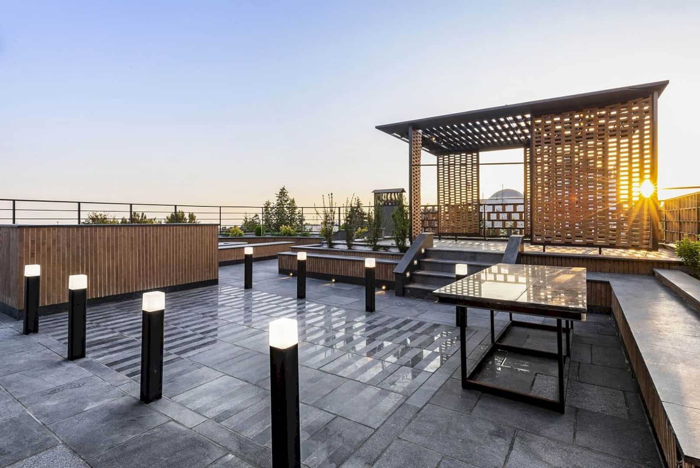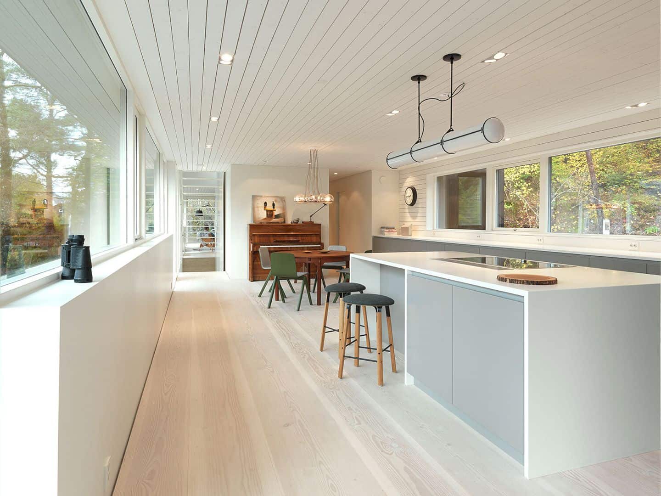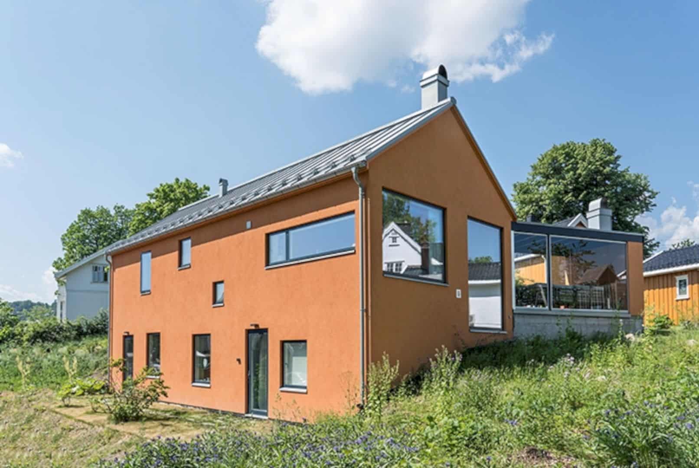Fogo Island Shed: A Simple Timber Shed with Contemporary Forms and A Local Archetype
The shed space is designed around the notion of ‘slow eating’ and also intended to foster a social approach to dining with a long table set alongside the open plan kitchen. The chefs and guests can be found in the same space, creating an intimate dining space that brings flavors, smells, techniques, and ingredients to life.
