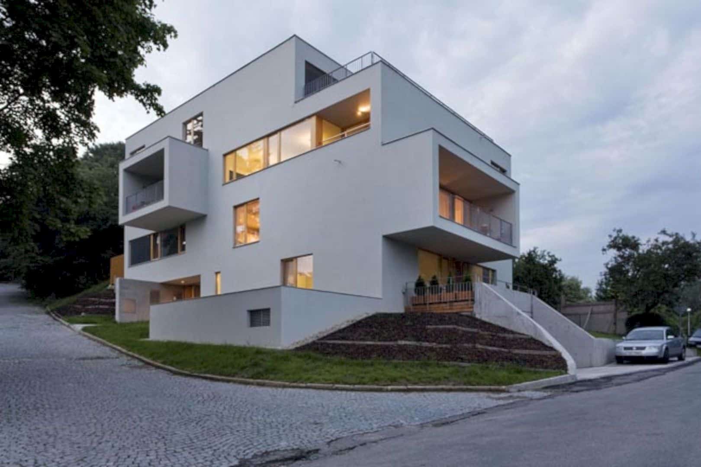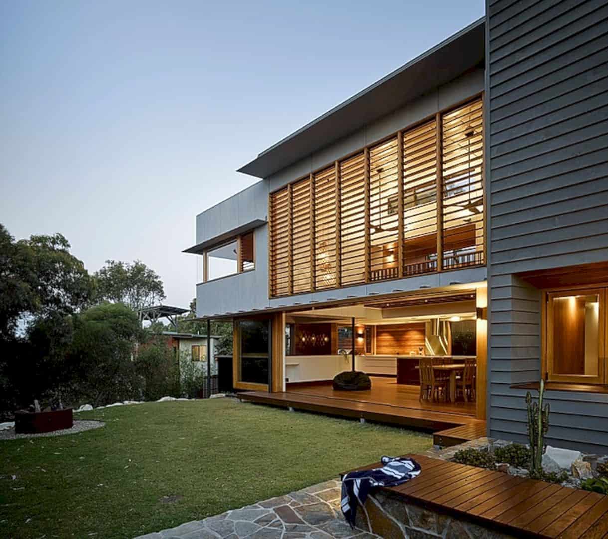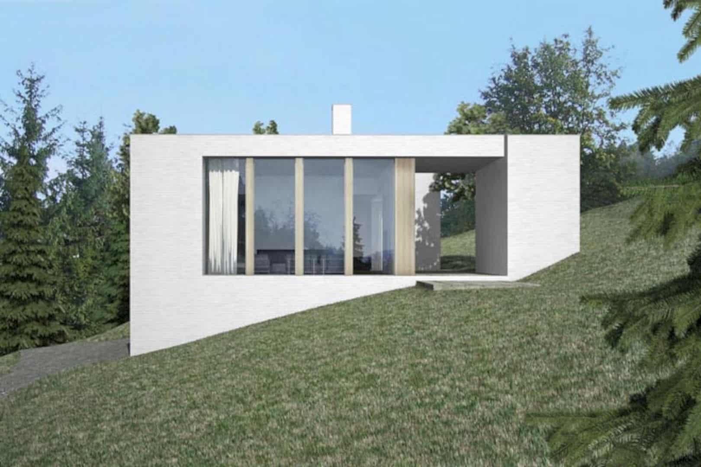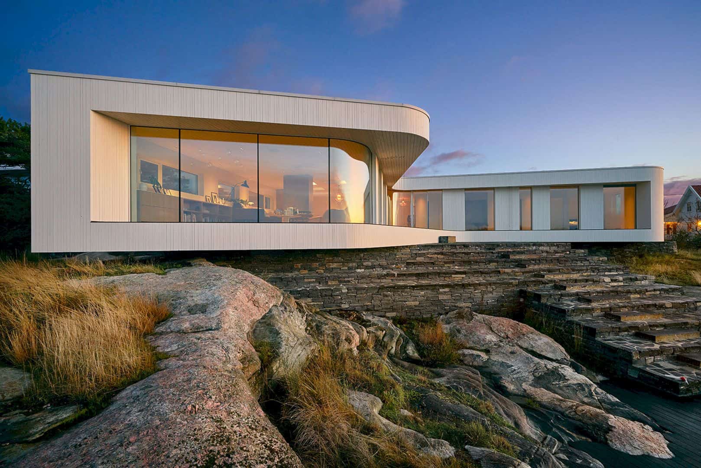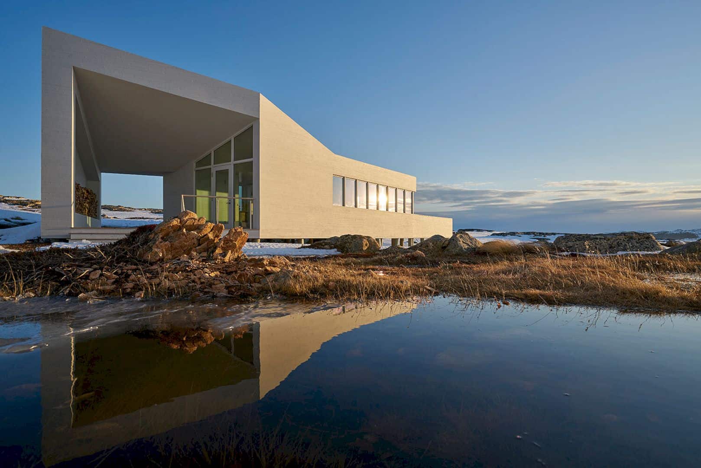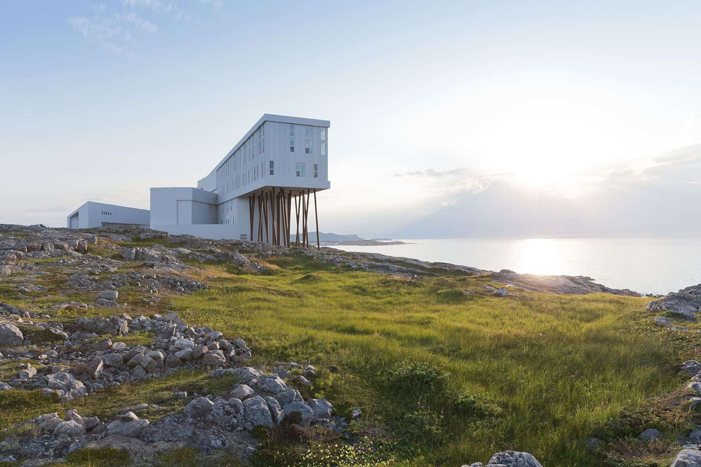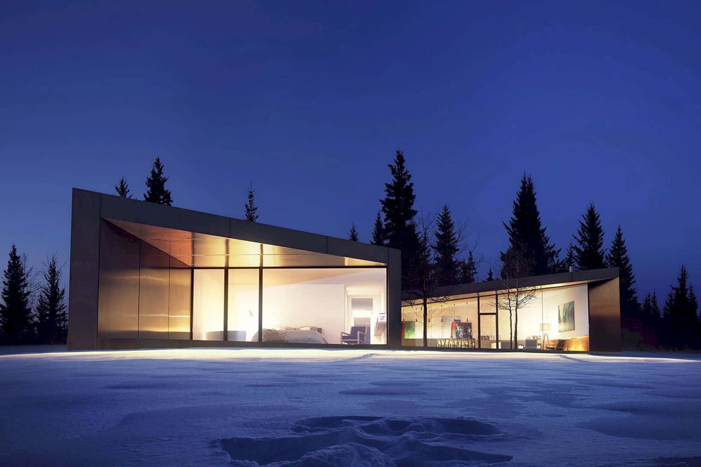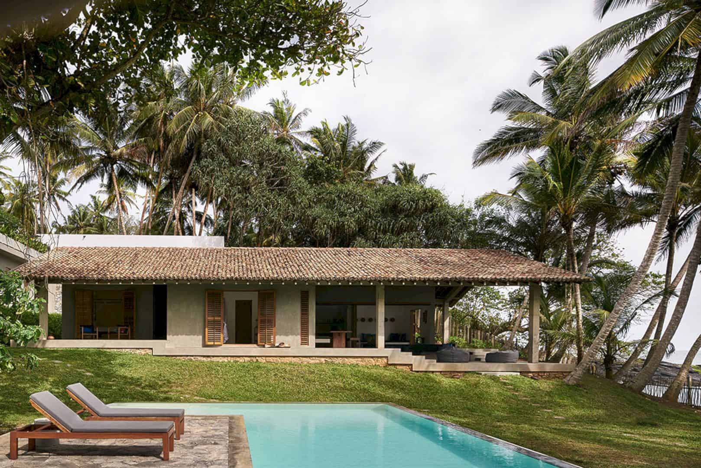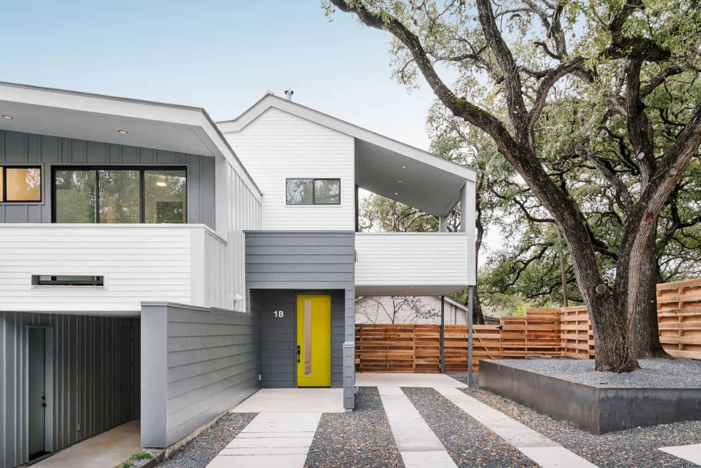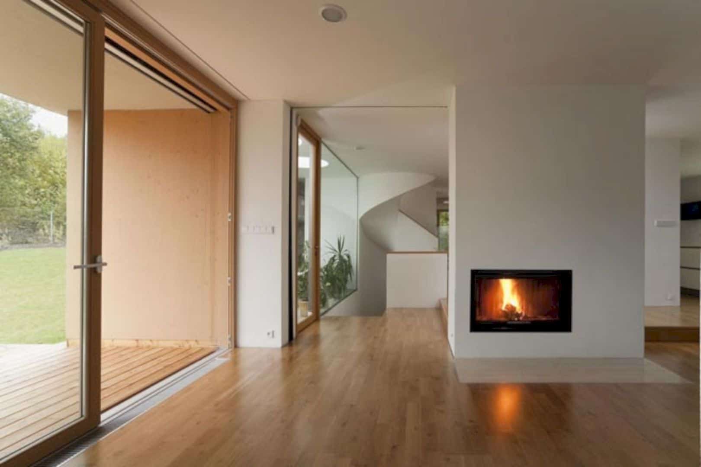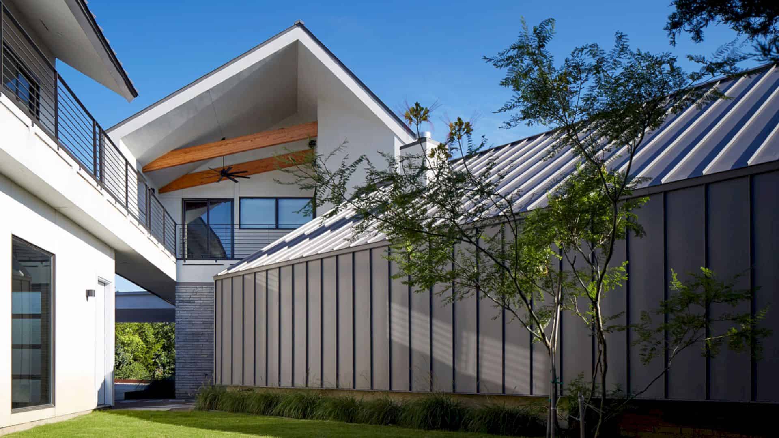Apartment Building in Zlín, Partyzánská: A Four-Storey Building with A Combination of Masonry and Reinforced Concrete Monolithic Technology
The architect combines the masonry and reinforced concrete monolithic technology for this apartment building construction. It is also characterized by some materials such as cast terrazzo, exposed concrete, hot-dip galvanized steel elements, natural spruce windows, and smooth light gray plaster.
