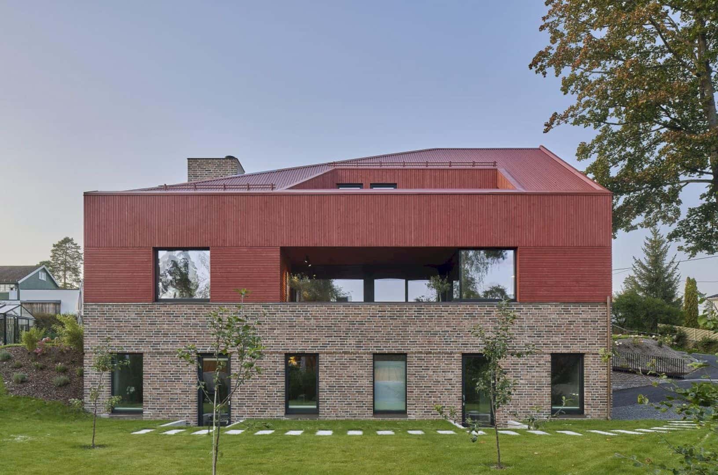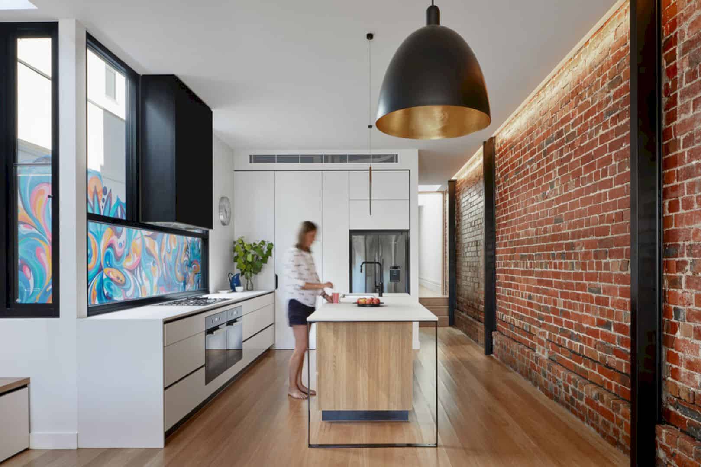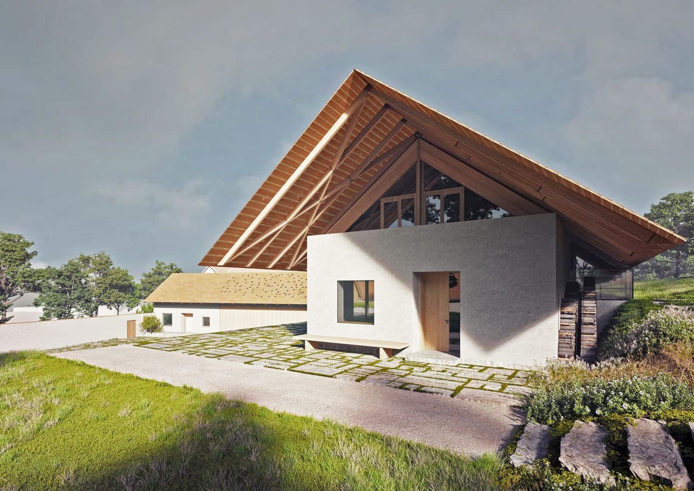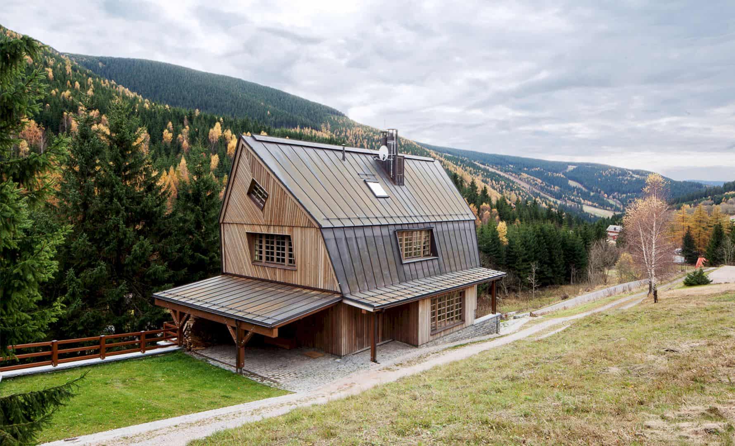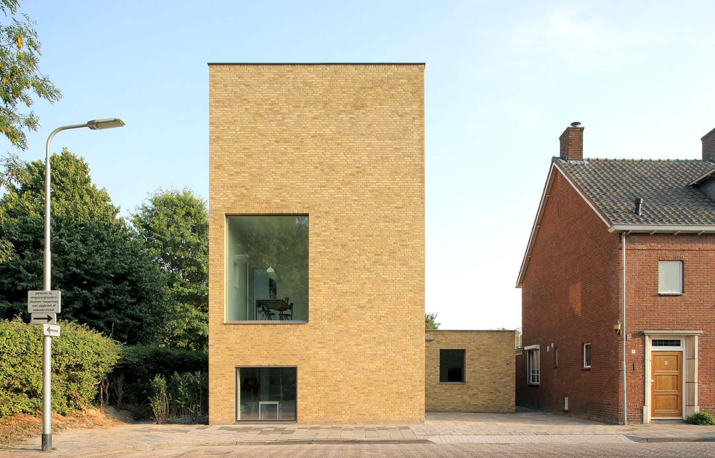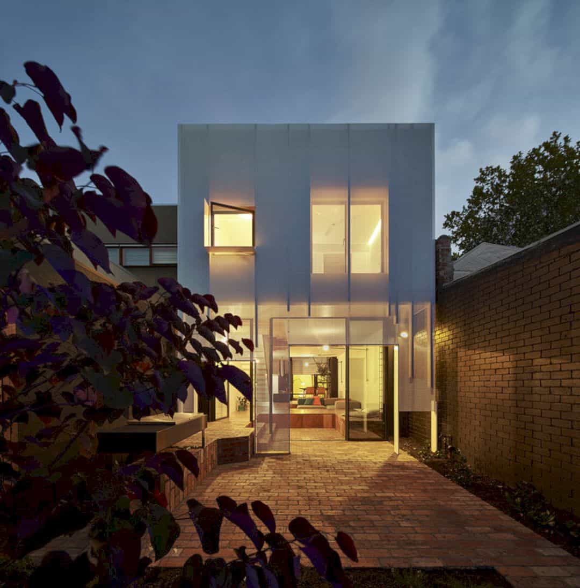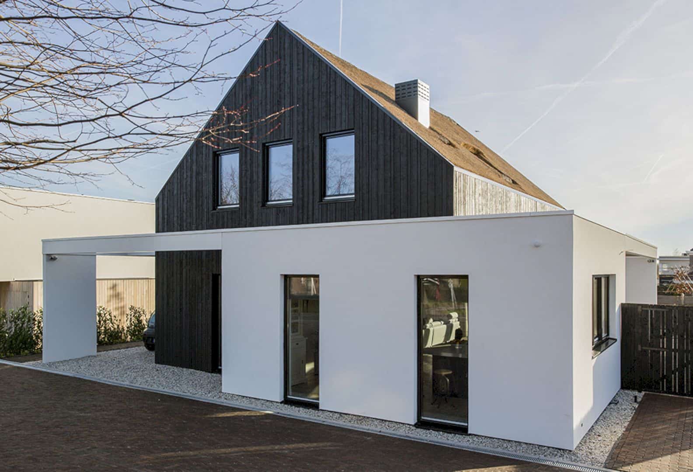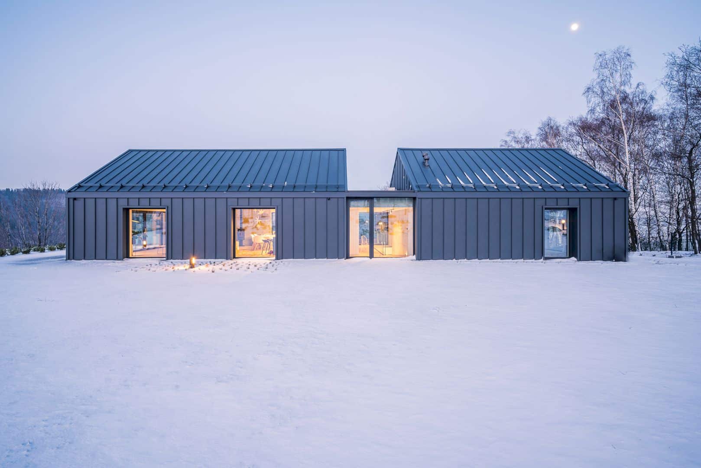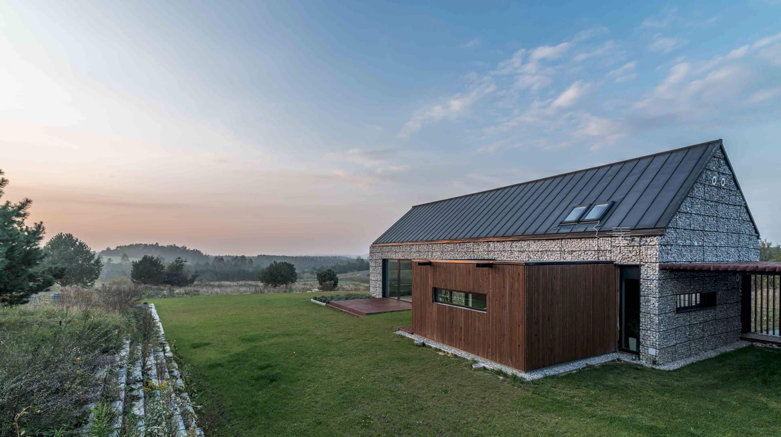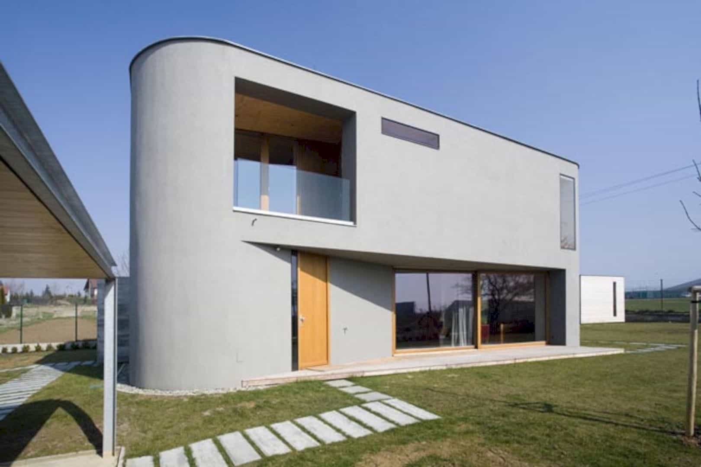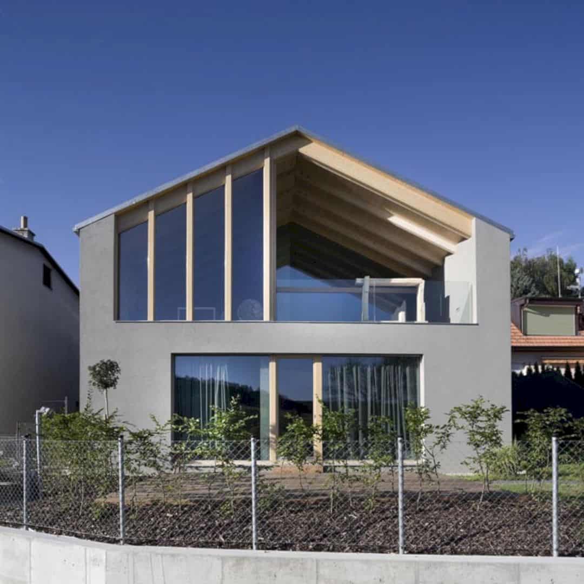Bjerkealleen: A Compact, Rectangular House with A Red-Painted Wooden Cladding on Brick Base
The two outdoor spaces are the volume subtractions to ensure the roofed spaces and compact expression. The facade of the house consists of horizontal bands, with a red-painted wooden and a brick base. The red tone comes from the brick and it can complement the cladding to ensure the coherent exterior expression.
