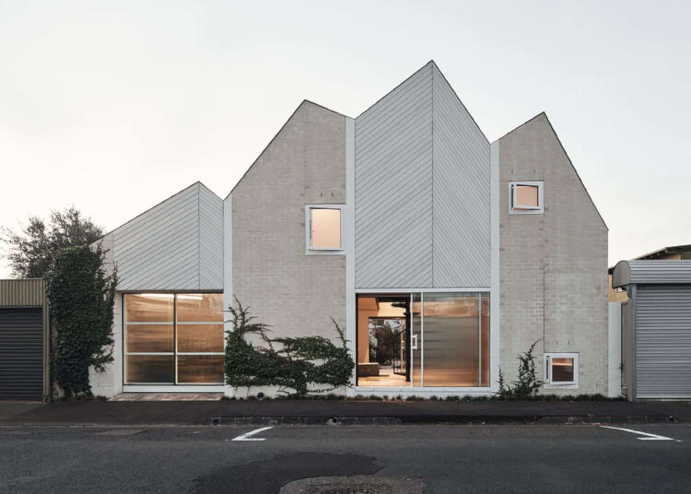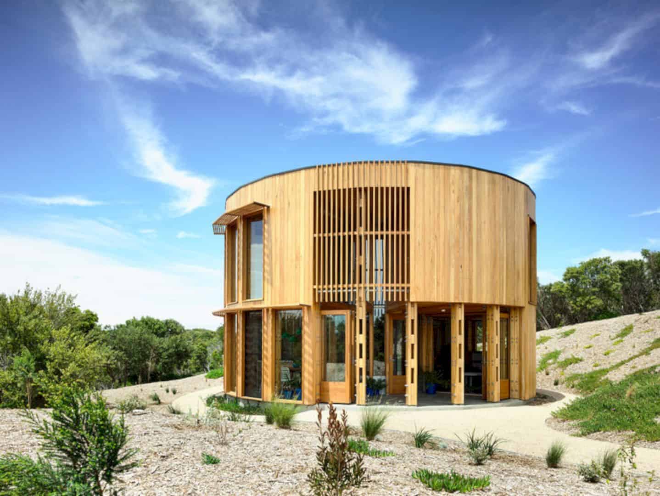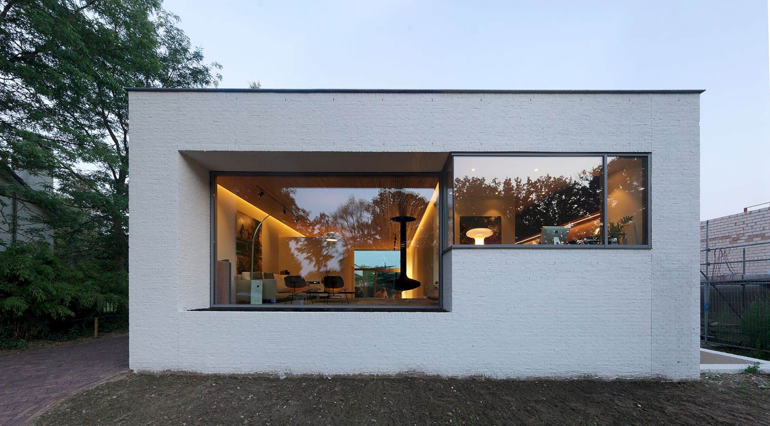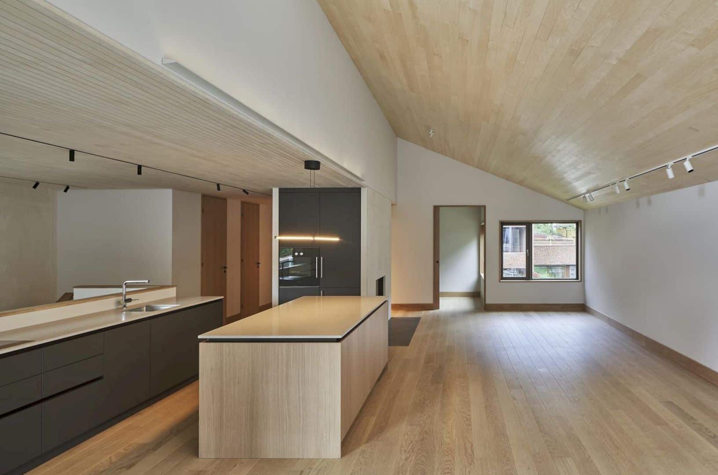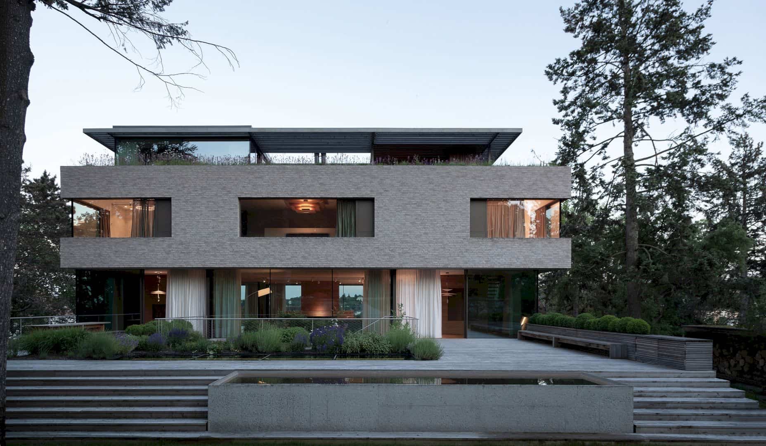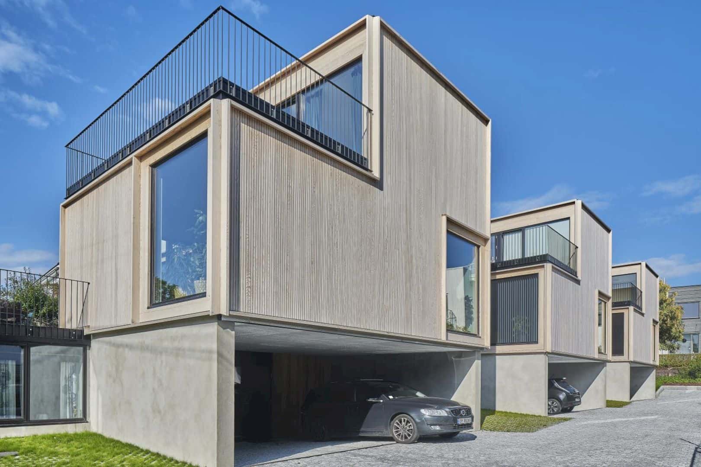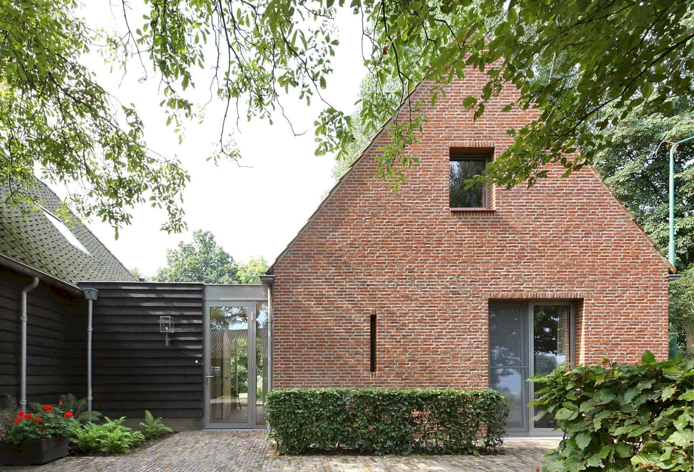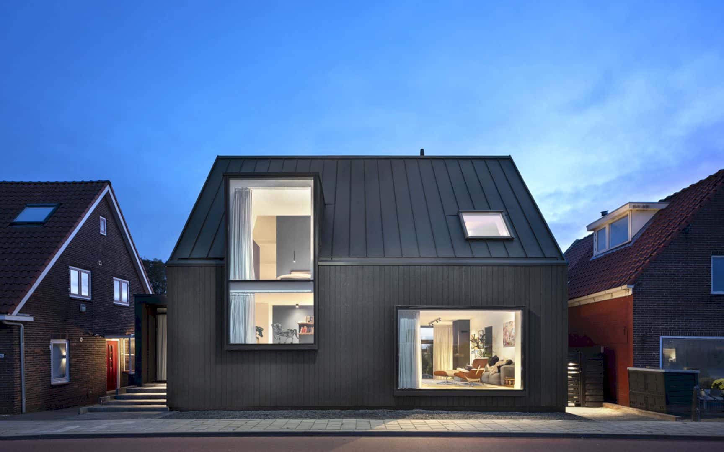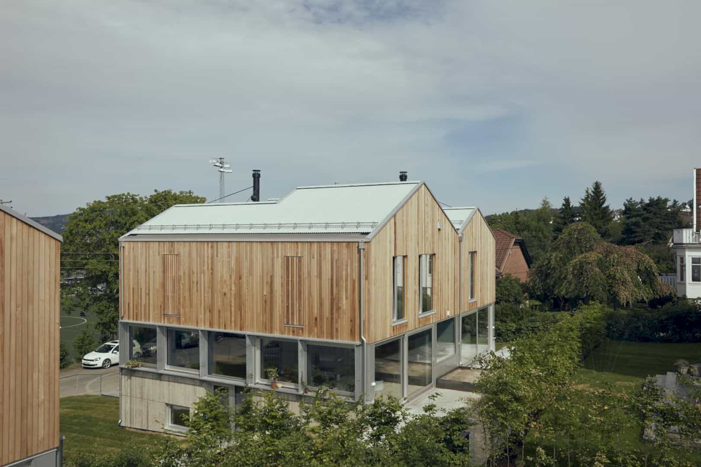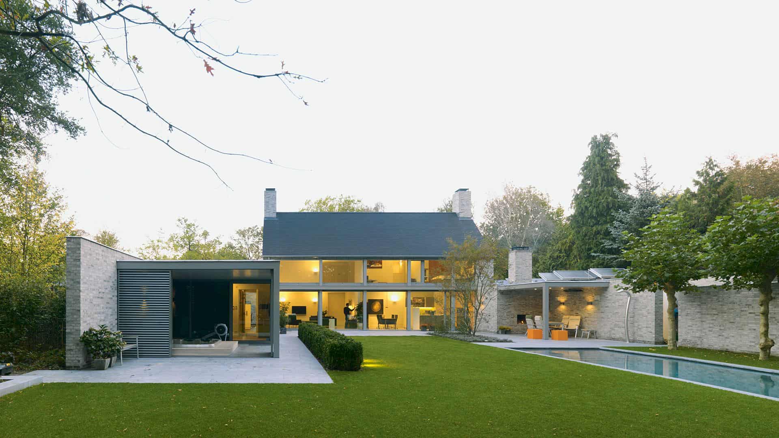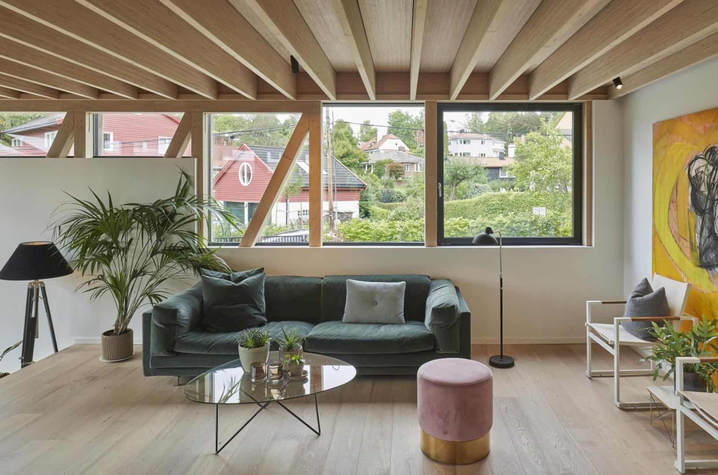RaeRae House: A New Five-Bedroom Family Home with A Glazed Entry and Contextual Roof Form
Sustainability is always at the very core of each project, including RaeRae House. This house is designed to be long-lasting and durable. The highly sustainable and high-quality materials are used for the whole area of the house. The slate roofing offers a robust surface without maintenance and with a long life span. This slate is a natural material that doesn’t go through a resource and carbon hungry manufacturing process. It can be un-nailed and re-used and it is not full of chemicals.
