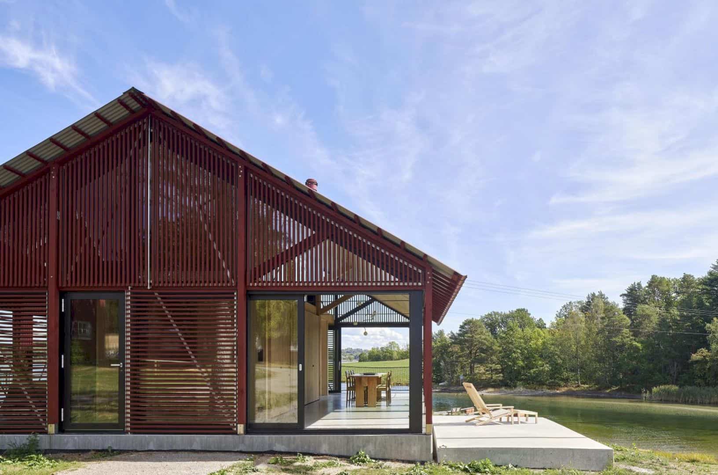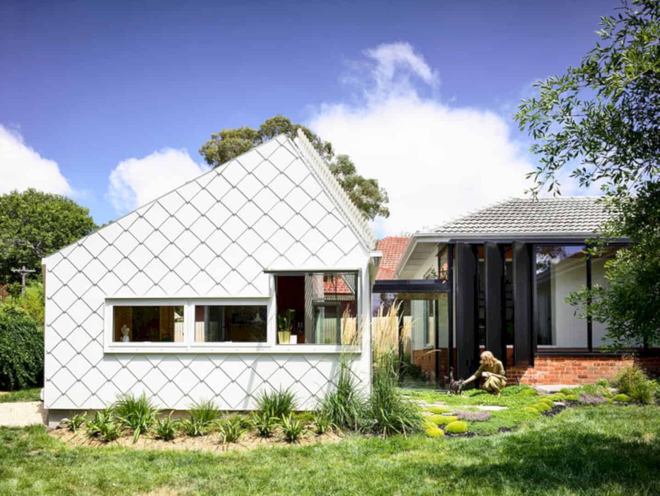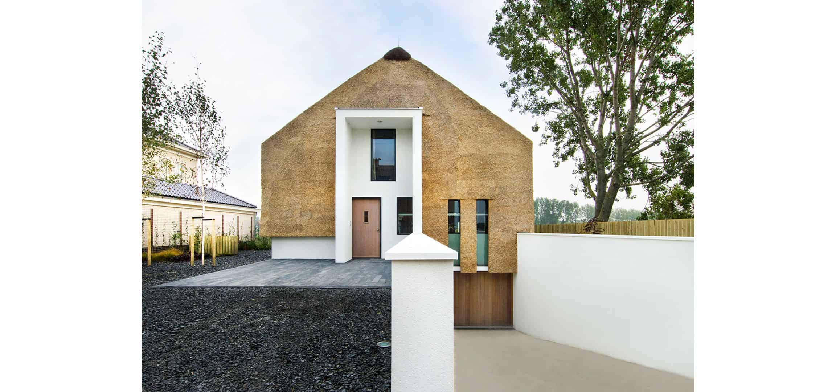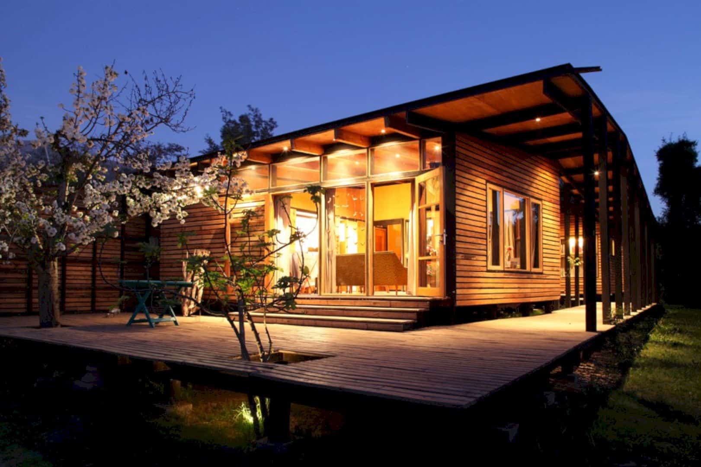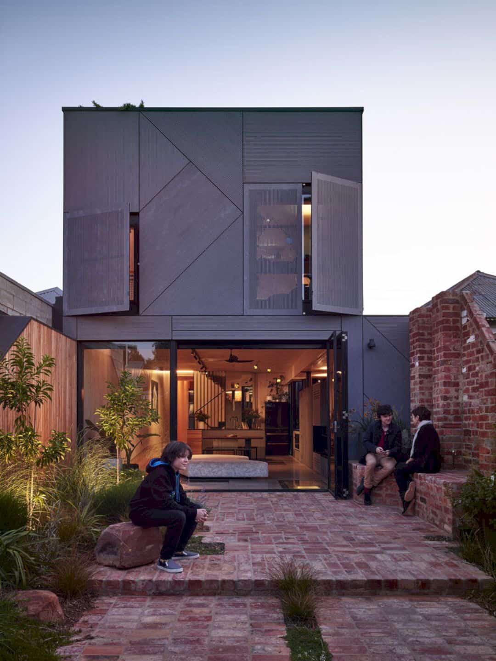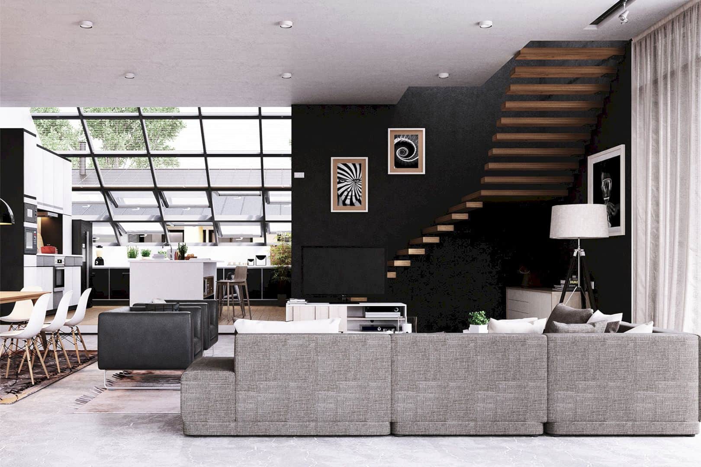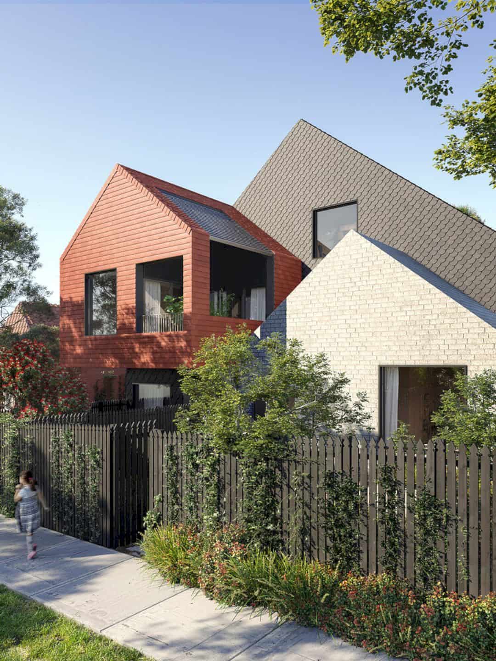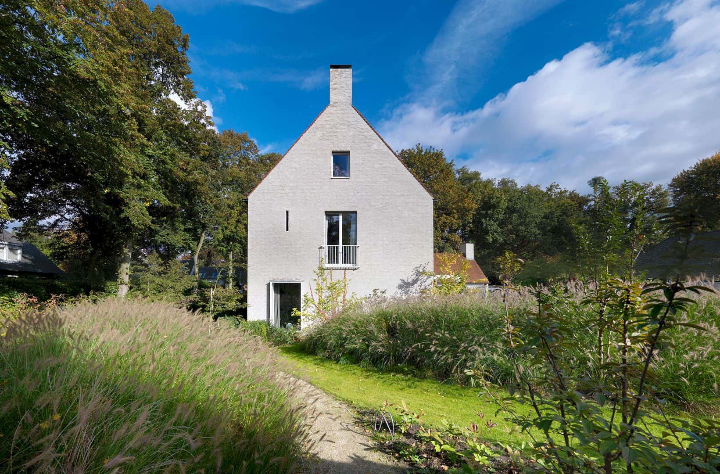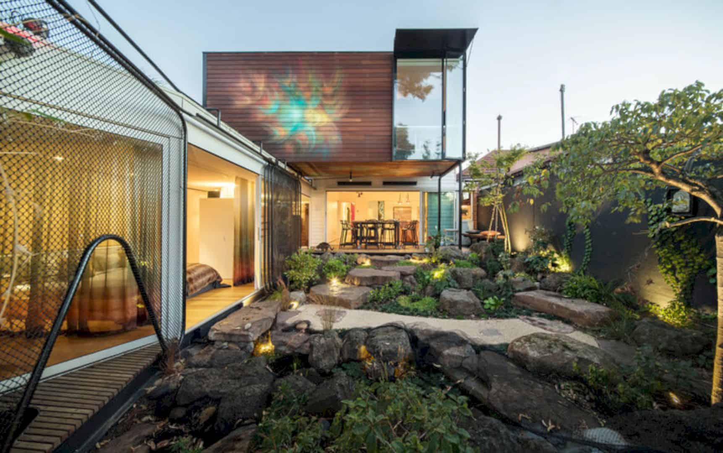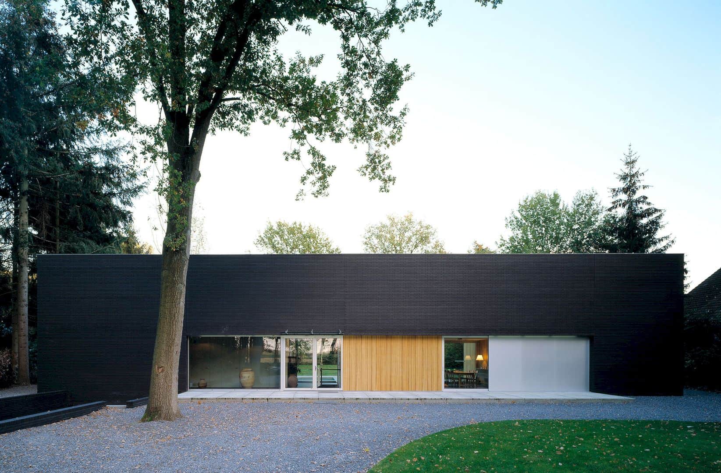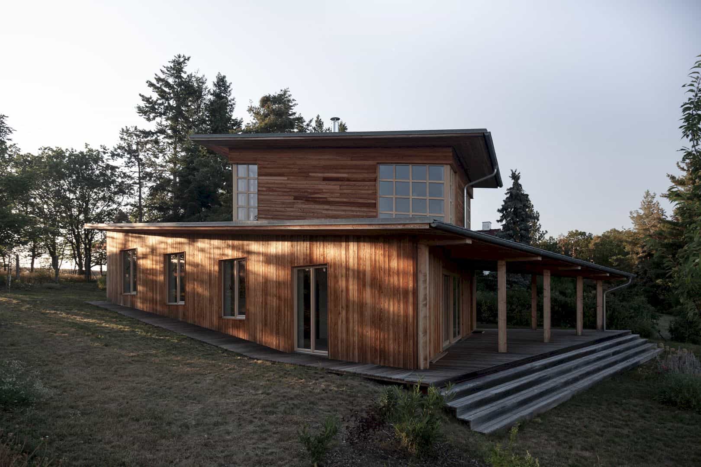Sand Frukt og Bær: A Simple Pavilion with Wooden Oak Columns and Four Roof Trusses
The top core of the house is a mezzanine. As a simple pavilion, the building opens in the summertime including the outdoor kitchen under a large roof. It is possible for the flexible outer shell to close the building using wooden shutters in various degrees to the surroundings of the site.
