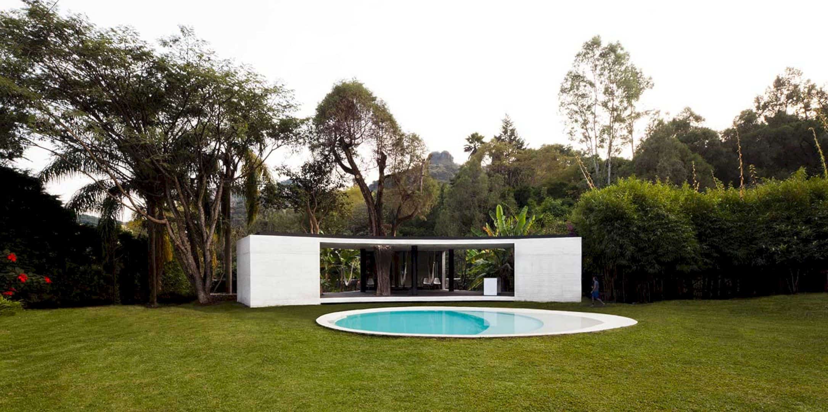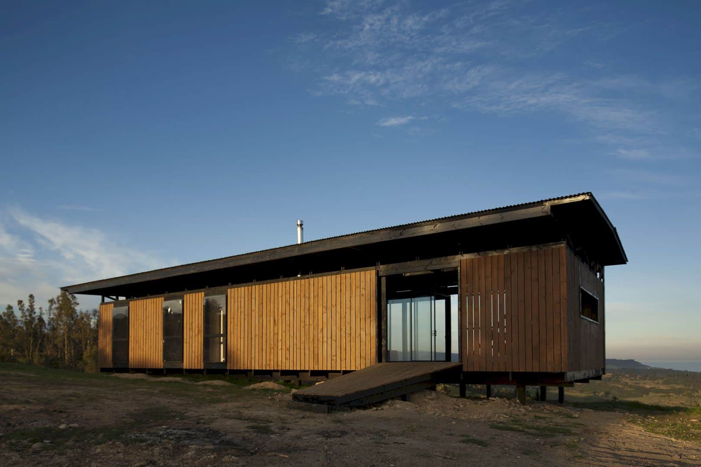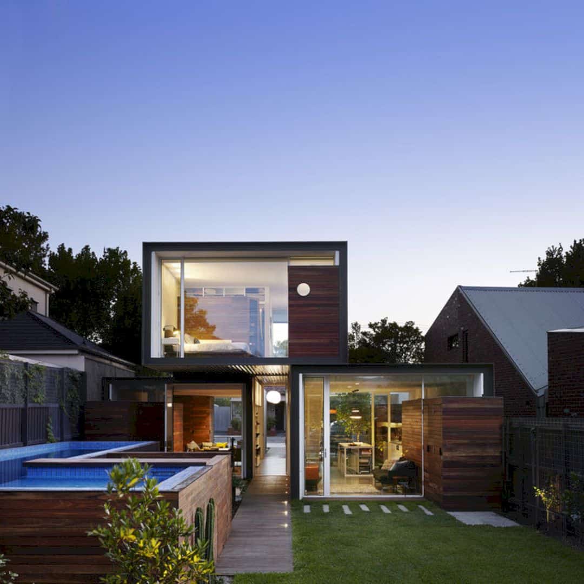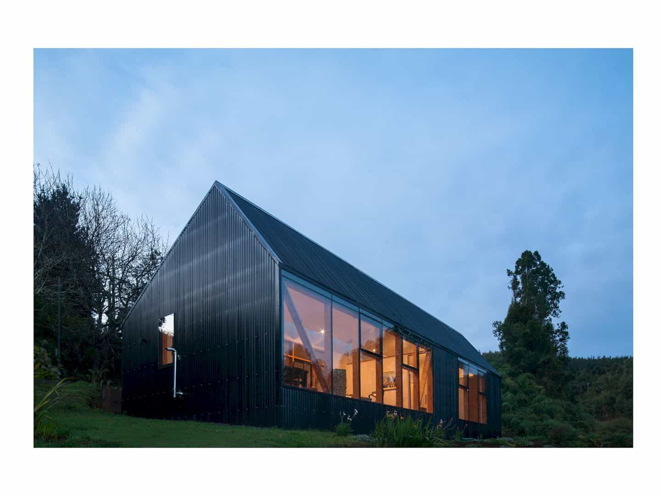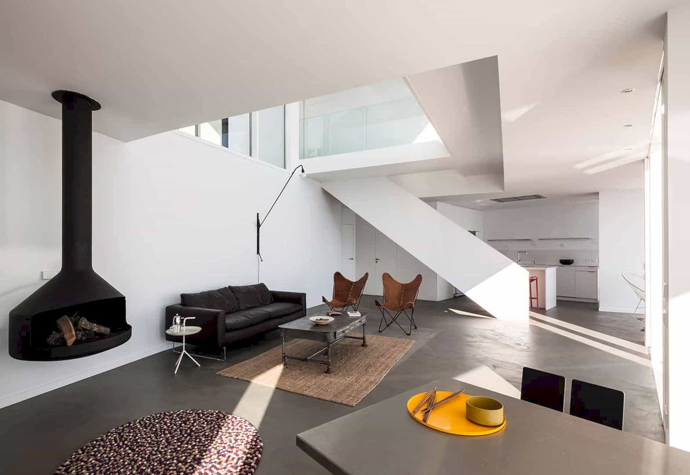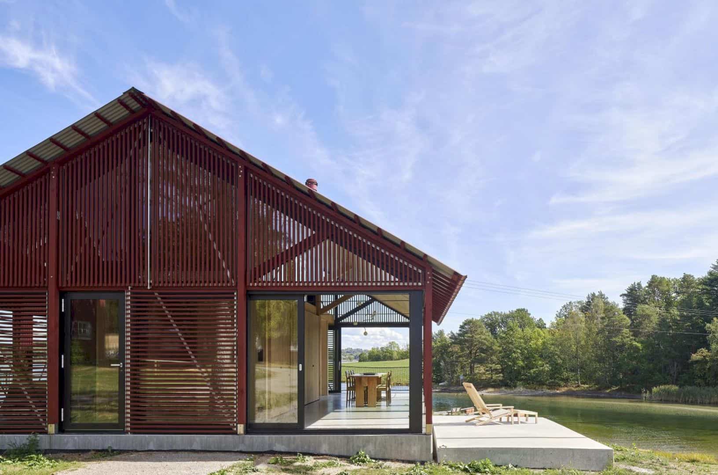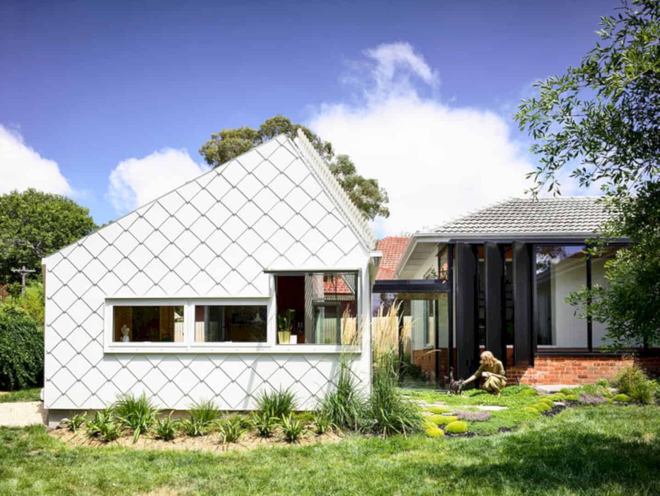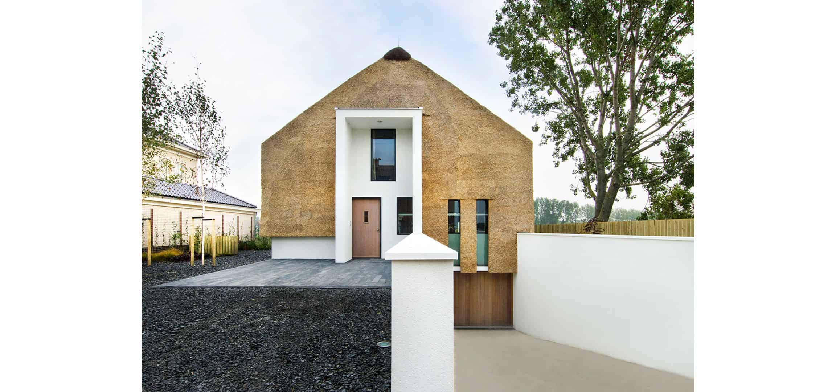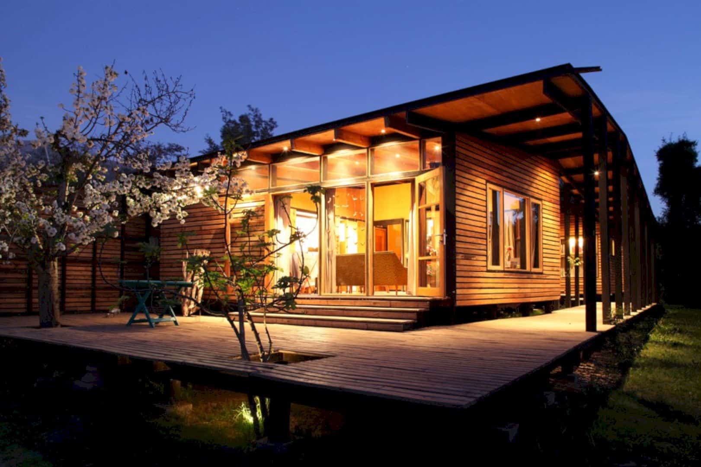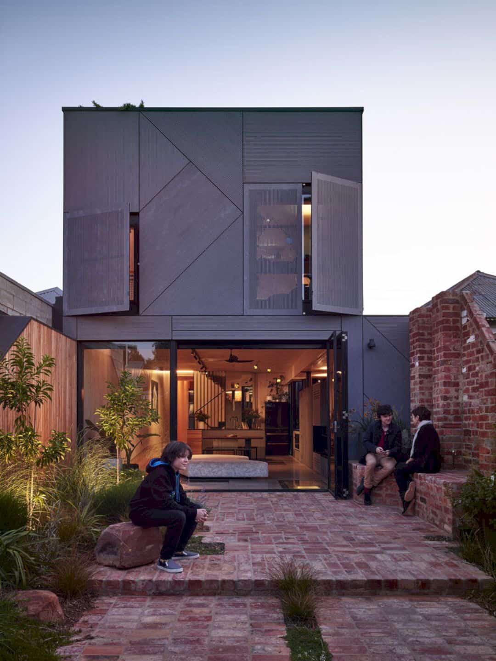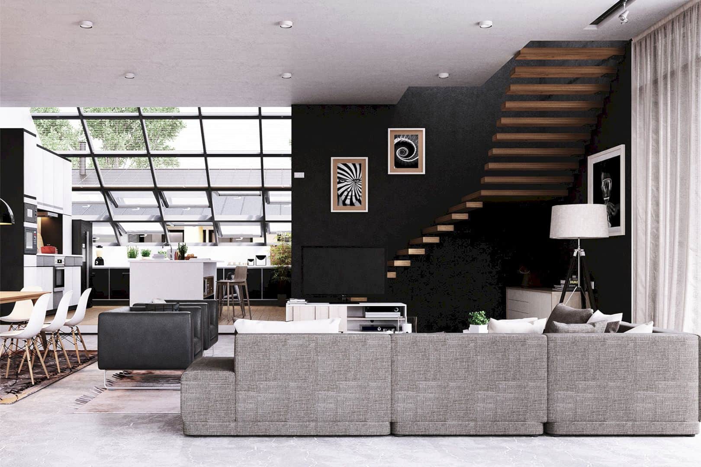Tepoztlan Lounge: A Modern Lounge Constructed in Concrete with A Balance between Interior and Exterior
Each space is a set space defined by its use with a very clear and simple architectural container. The first is the open bar with a kitchenette together with dressing rooms and restrooms. The second is the children play area that can be used as a reading room. The third is the largest container, a living area that offers an enclosed, tempered and comfortable space for TV, conversation, etc.
