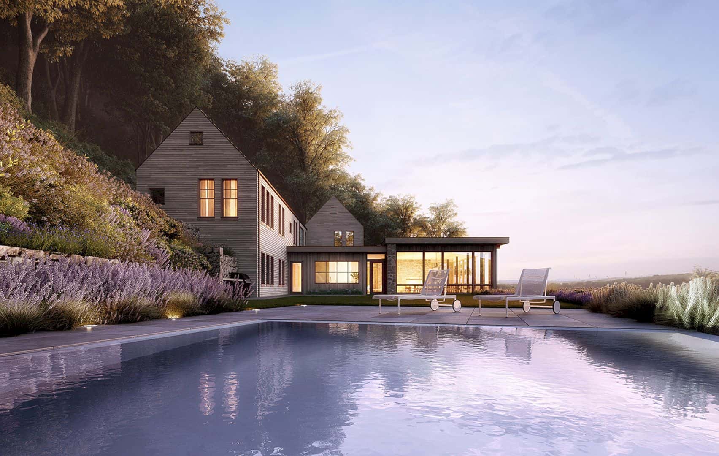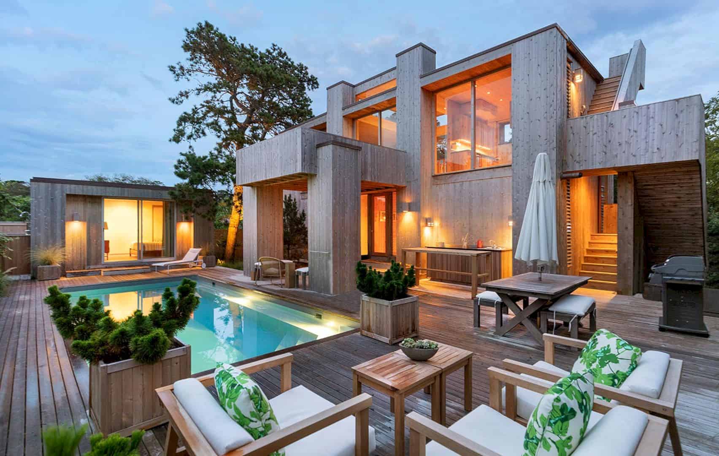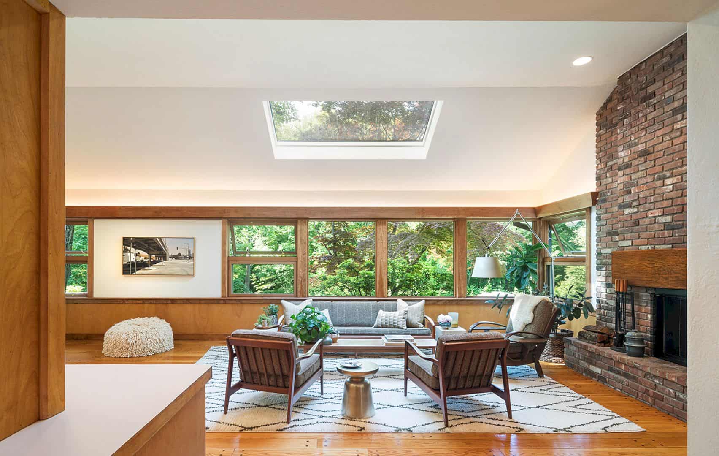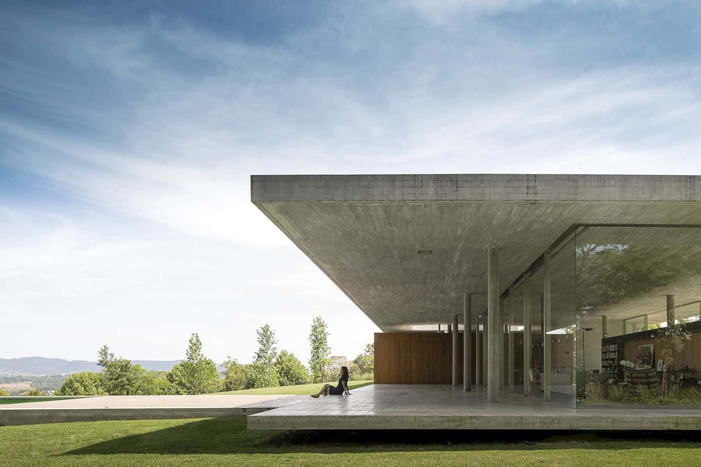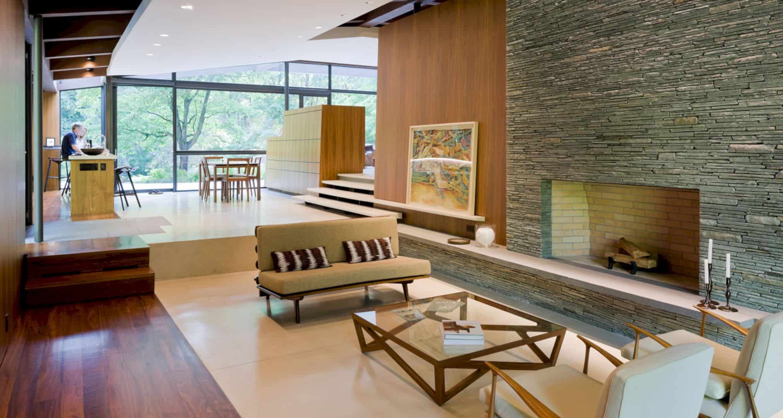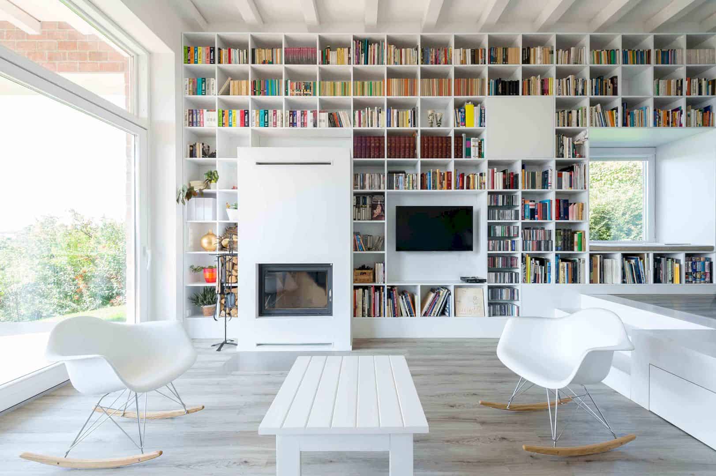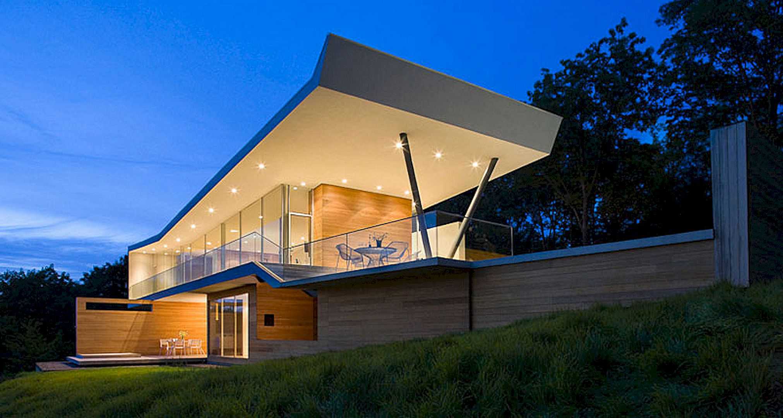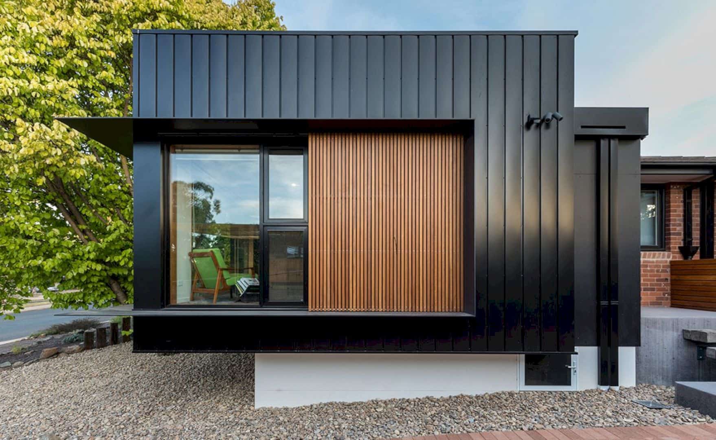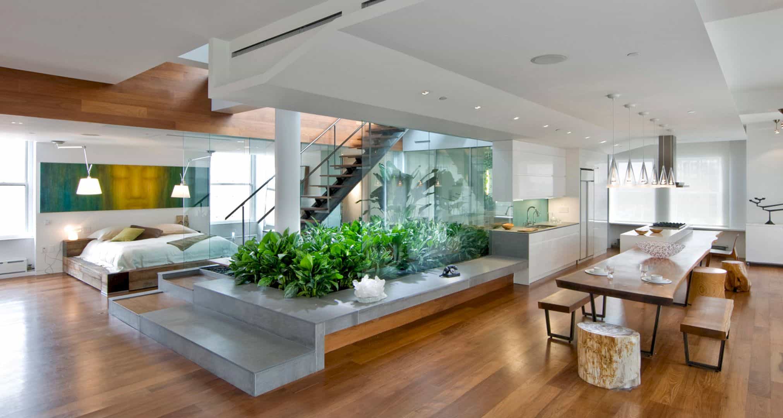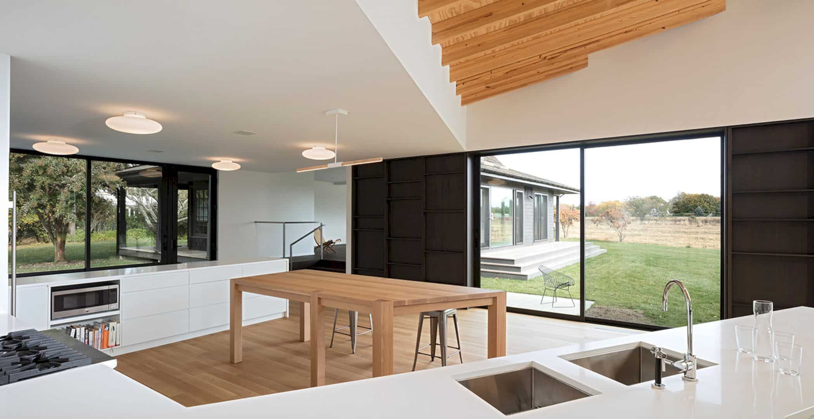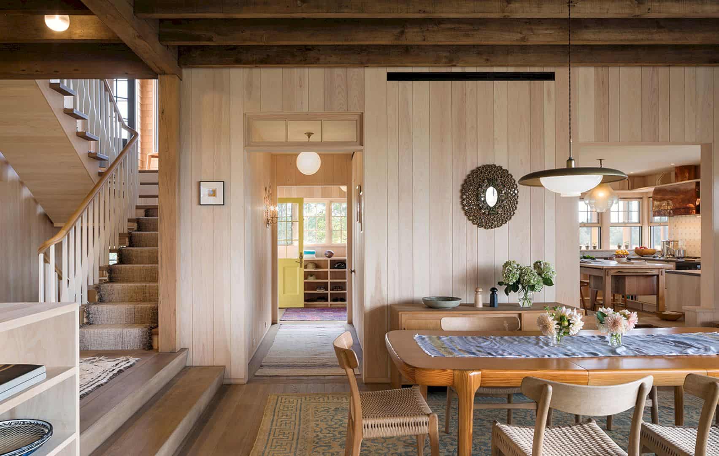Hillside House: A New High-Performance Shared House with Twin Gable Forms and Two Volumes
Completed in 2019, this new high-performance shared house sits on the hills of eastern upstate New York. Hillside House is designed by Andrew Franz Architects with 6,000 SF in size. This modern house has two volumes and twin gable forms that connected by a large, glassed-walled living porch. As a result, beautiful views can be seen clearly and easily from this house.
