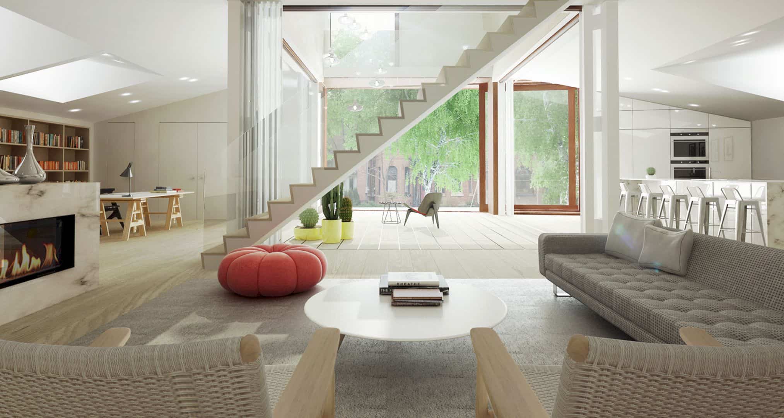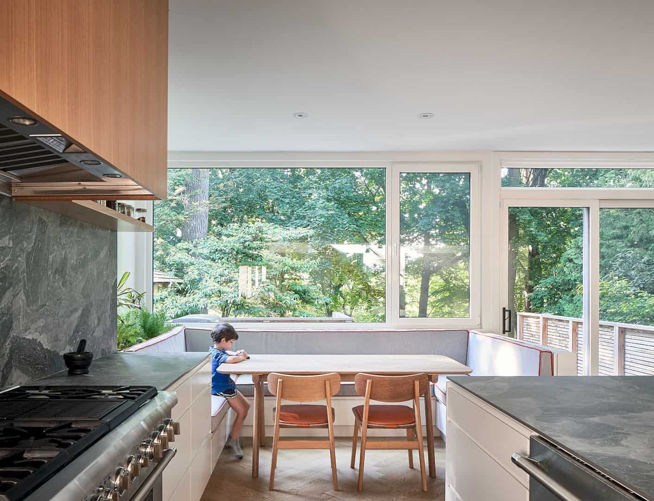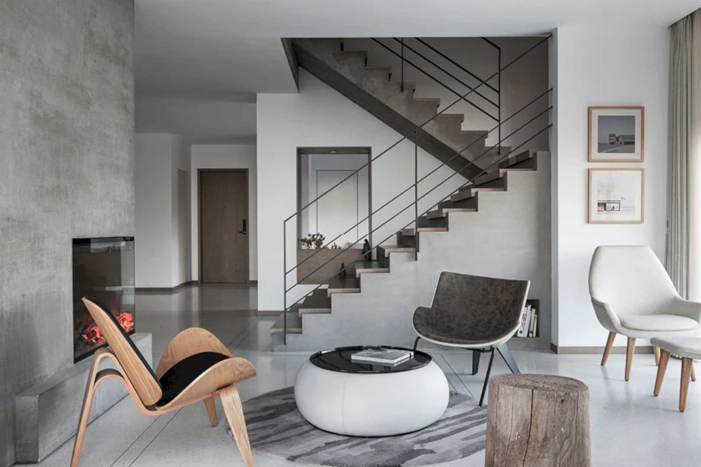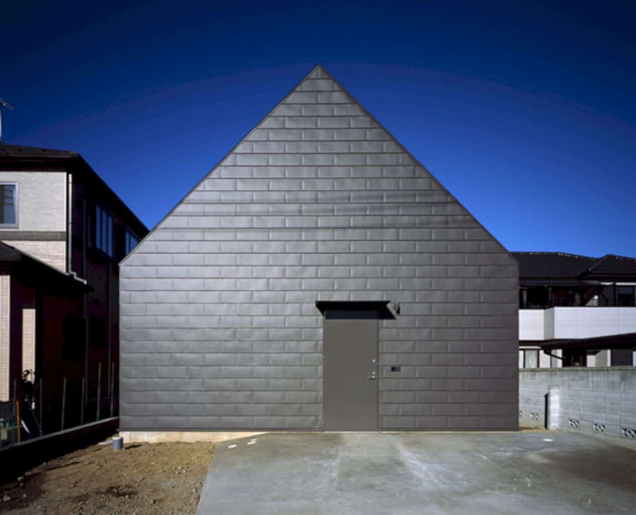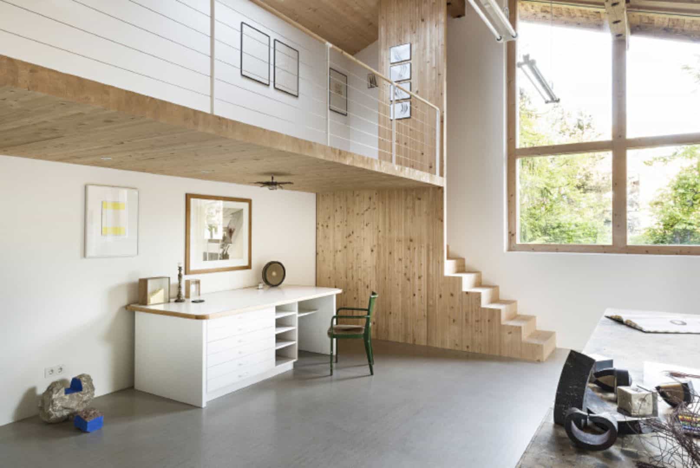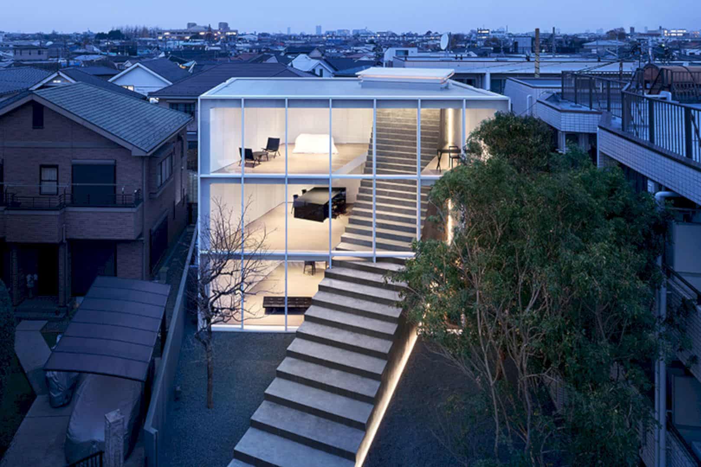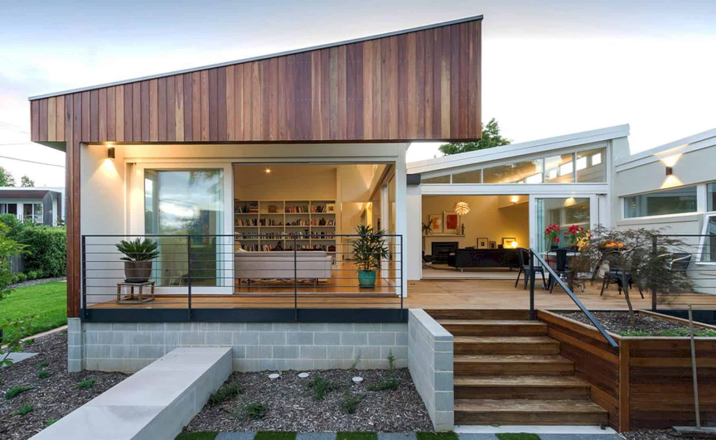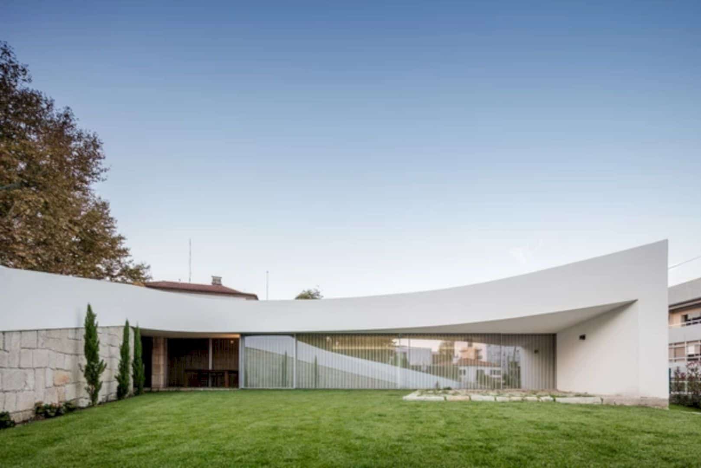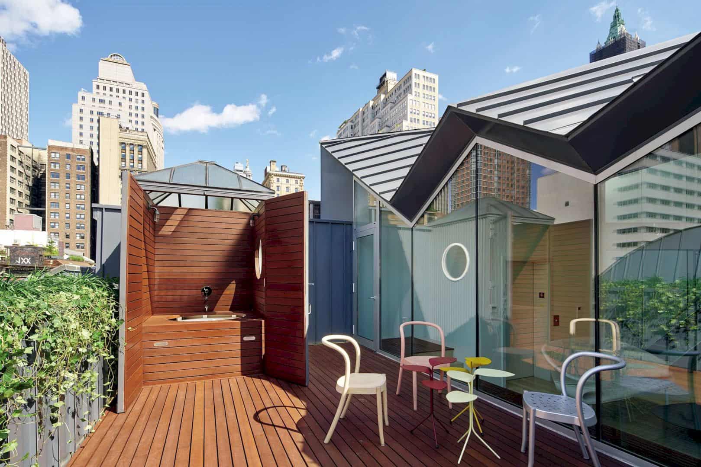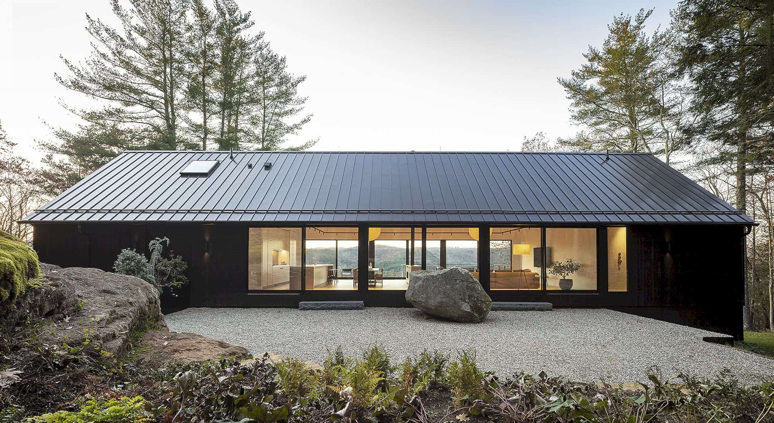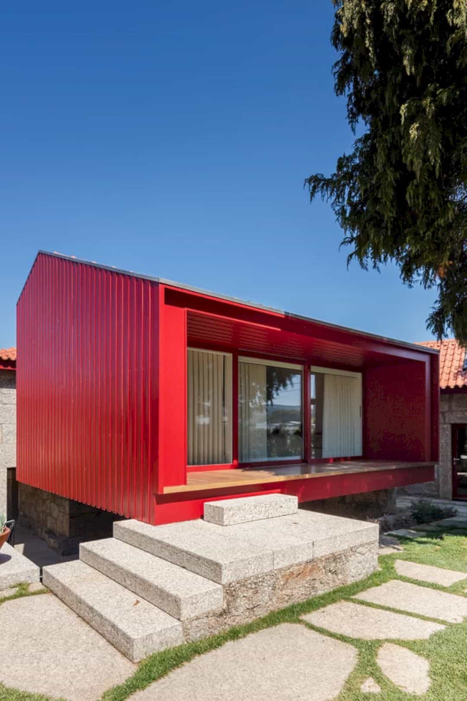Garden Rowhouse: A Combination of Three Homes Horizontally with An Expansive Open-Plan Floor Plate
It is a pre-construction project located in Toronto, Canada with 3,600 sqft in size. Designed by Batay-Csorba Architects, Garden Rowhouse is designed to fill a void in Toronto’s housing market. The development of this rowhouse combines three homes horizontally instead of vertically with an expansive 48-ft-wide open-plan floor plate boasted by each home.
