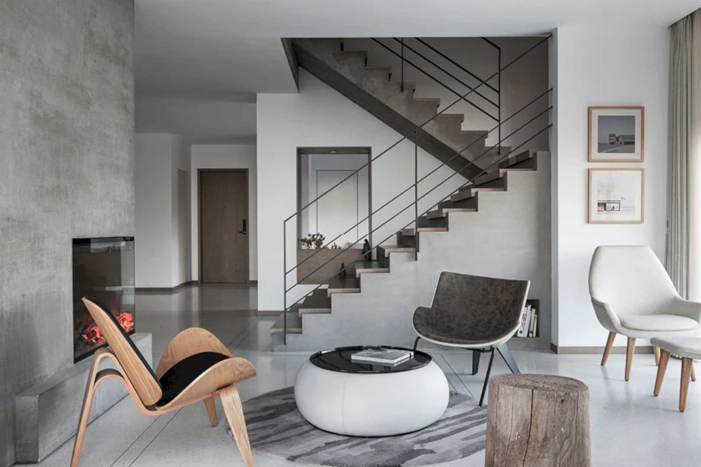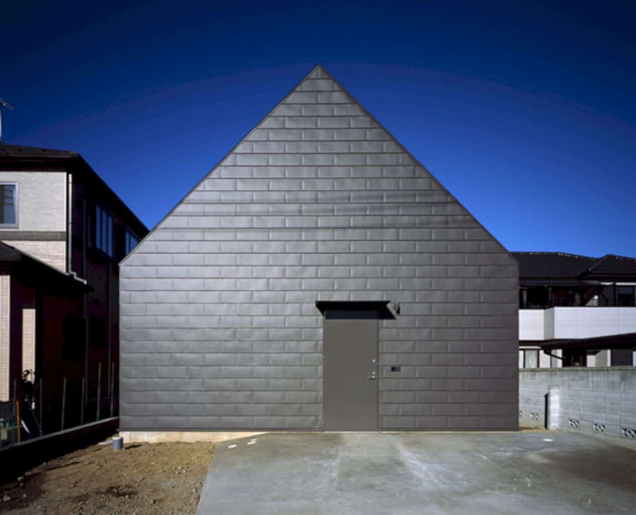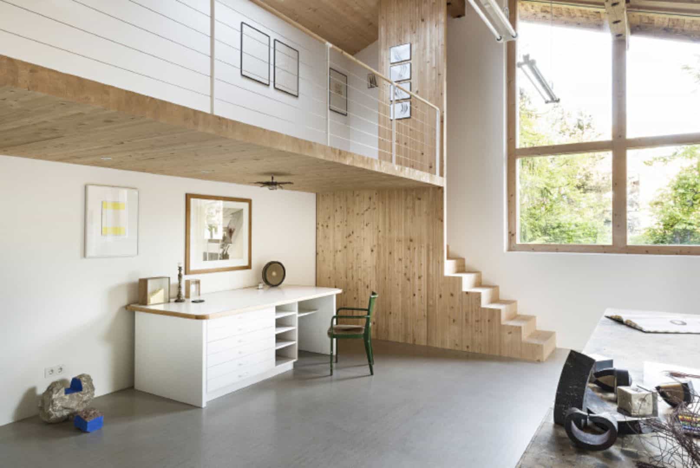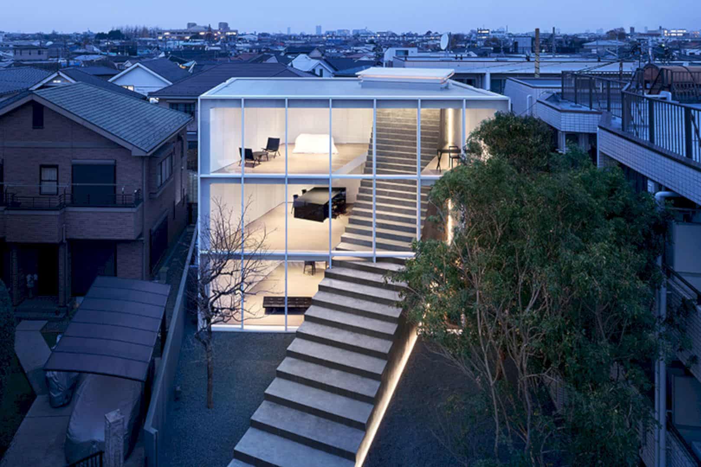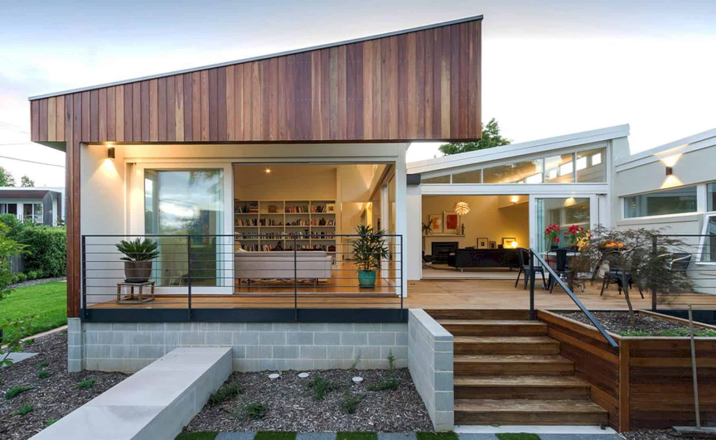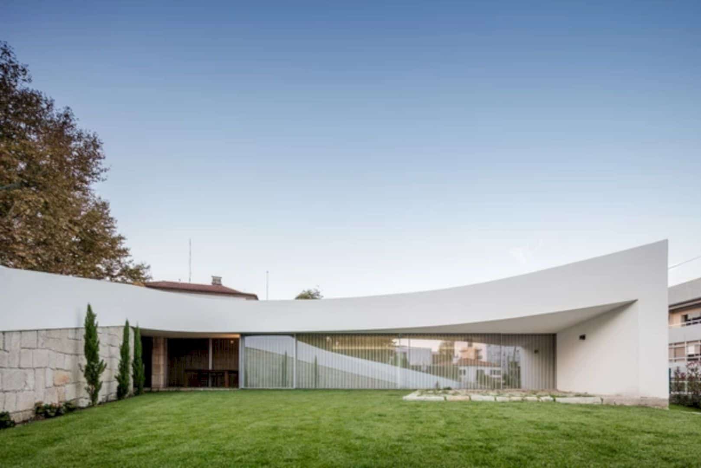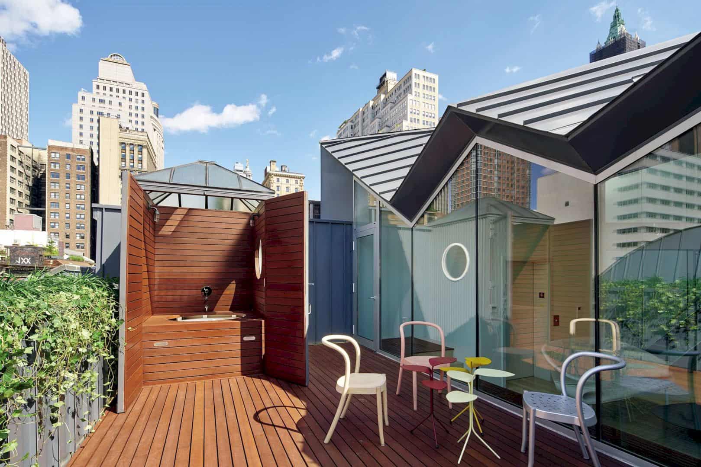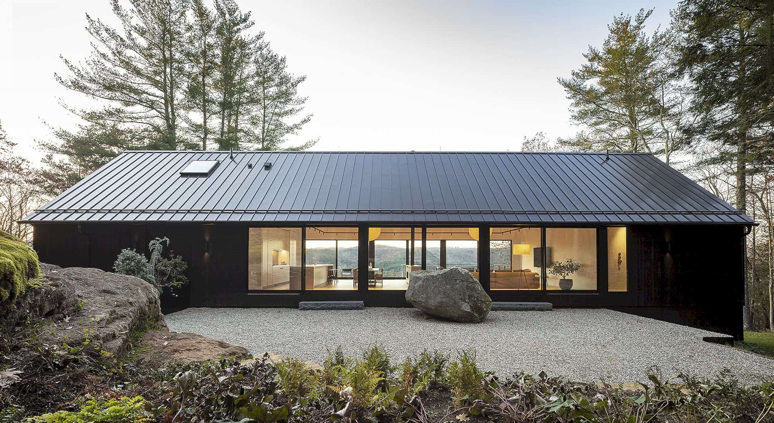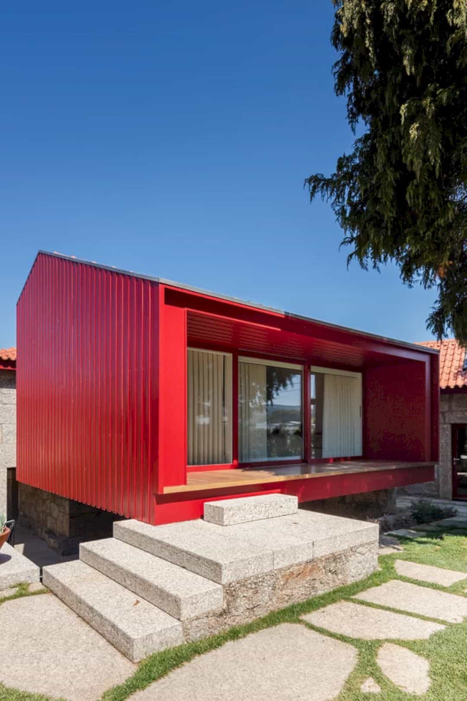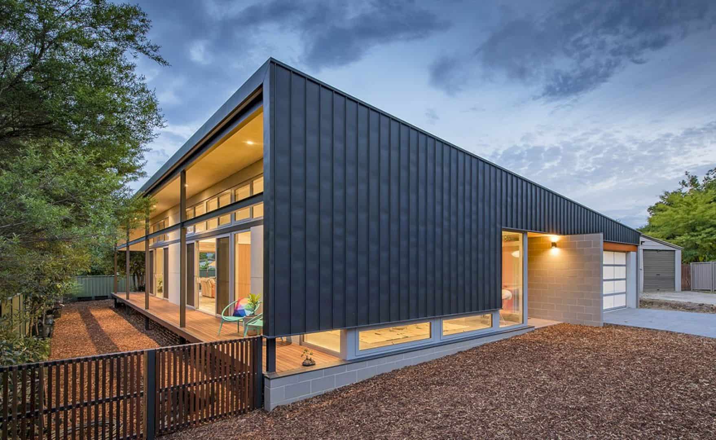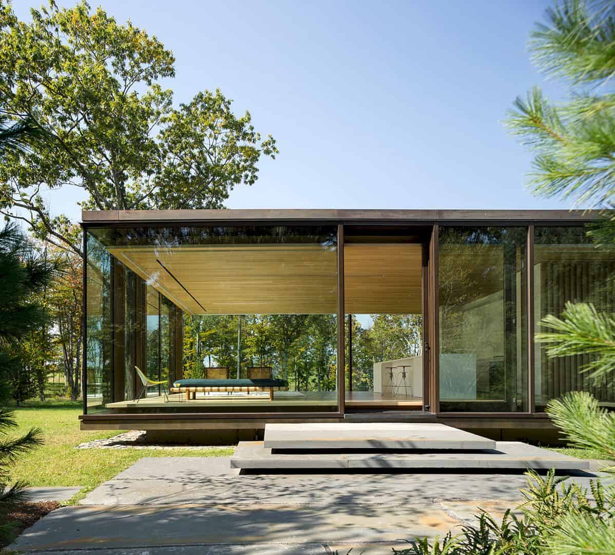House T(Int.): A New Spatial Experience with A Series of Dynamic Spaces and Feeling of Openness
House T(Int.) is designed by META-Project located in Aranya, Qinhuangdao, China. Started in 2015 and completed in 2017, this house has a series of dynamic spaces and also a feeling of openness that embraces the stunning views. A new spatial experience is recreated in a sustainable way through this house building.
