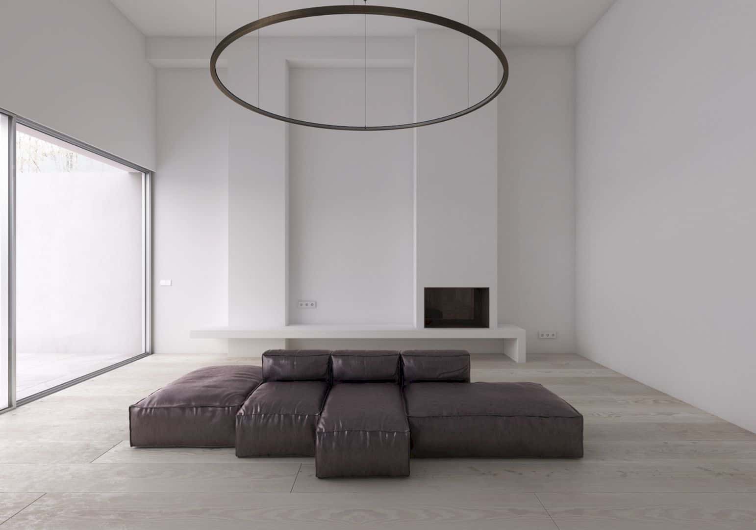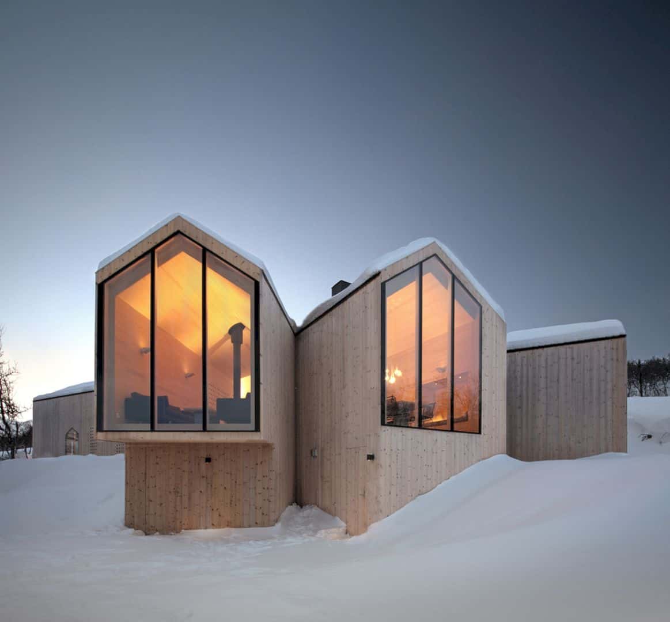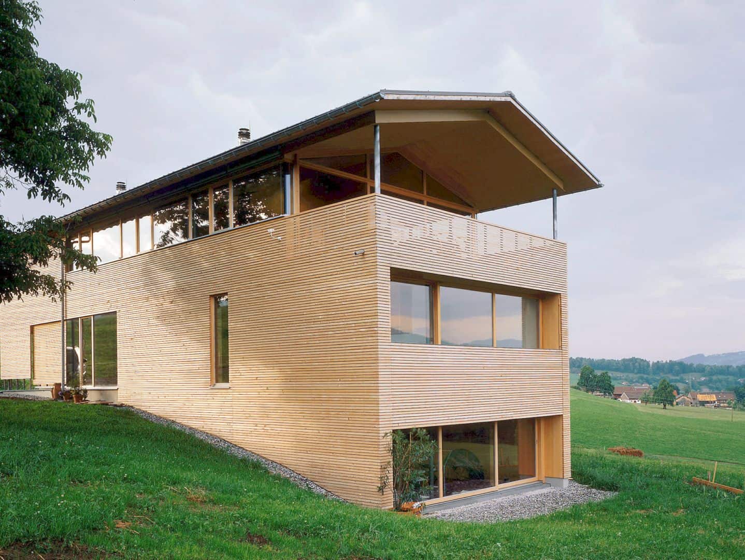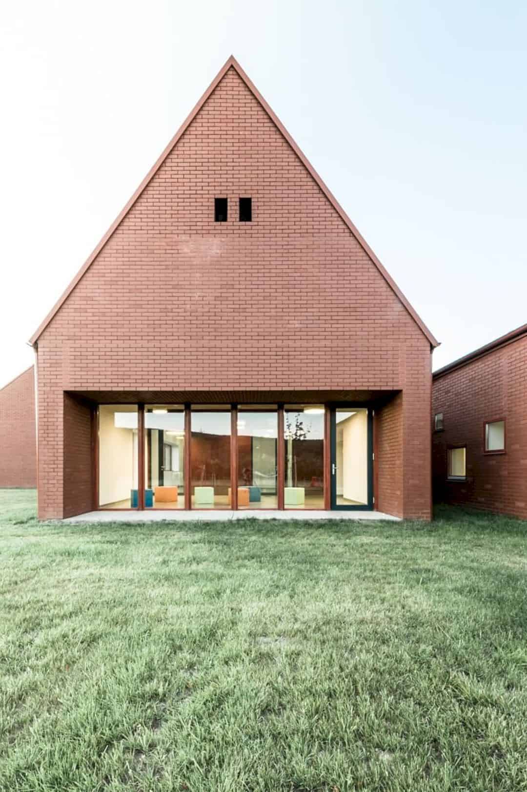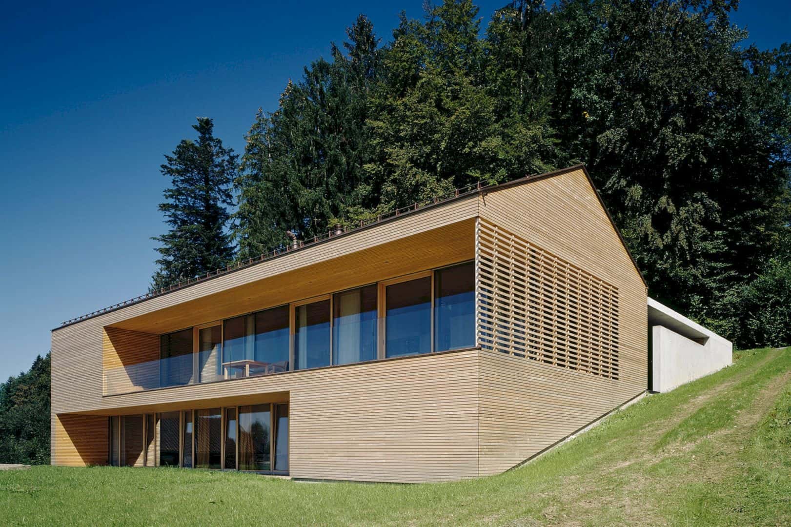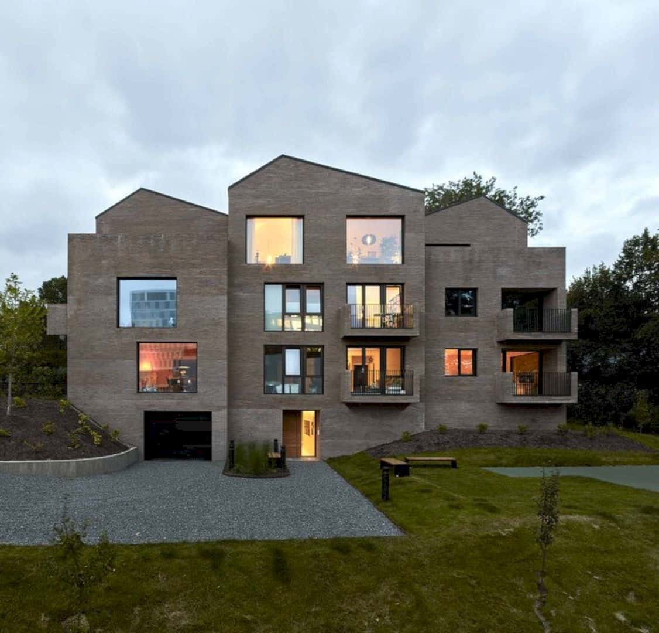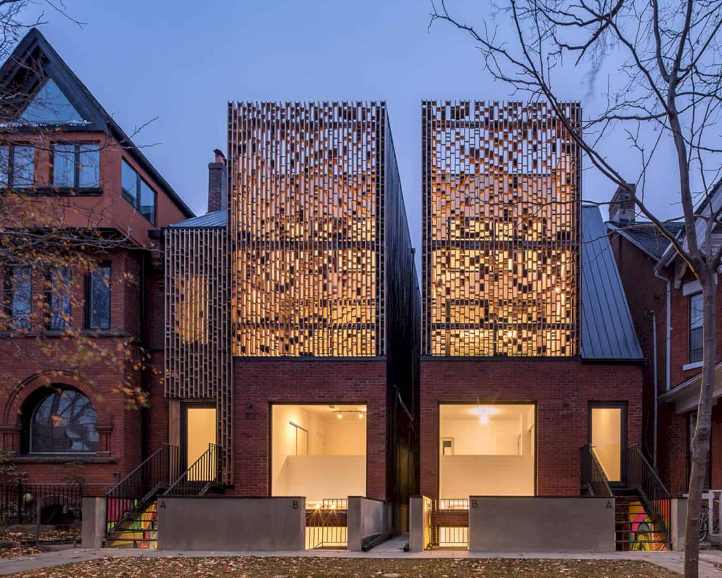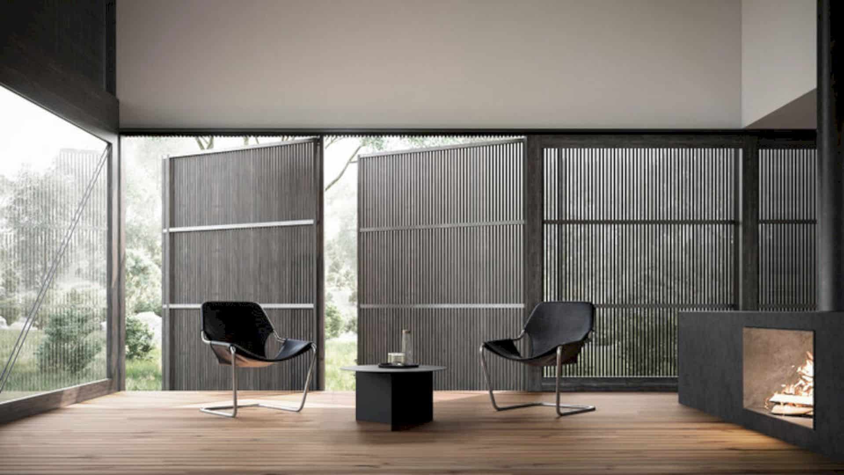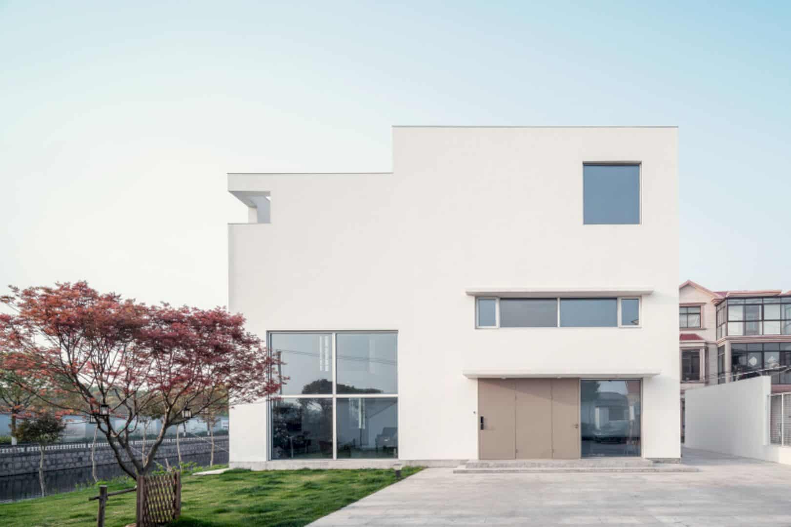V-Lodge: An All-Year Cabin with Small Microclimate Zones and Beneficial Sun Conditions
This all-year cabin is designed by Reiulf Ramstad Architects, located in Buskerud, Norway. Started in 2011 and completed in 2013, V-Lodge offers a comfortable cabin for a family of five. With small microclimate zones and beneficial sun conditions, this cabin can accommodate a mix of generations and a change in family composition.

