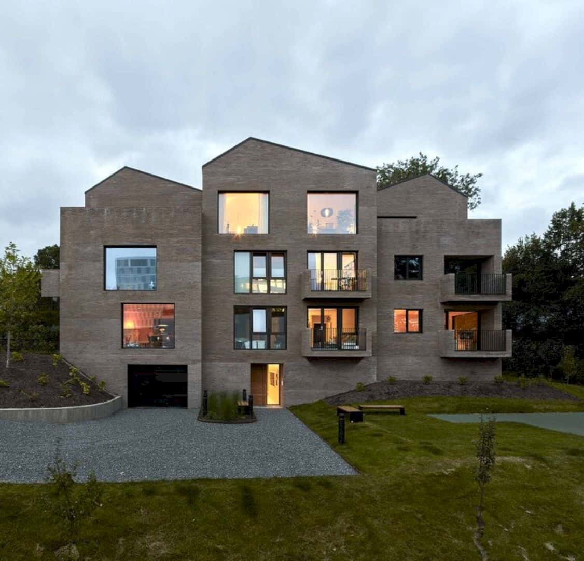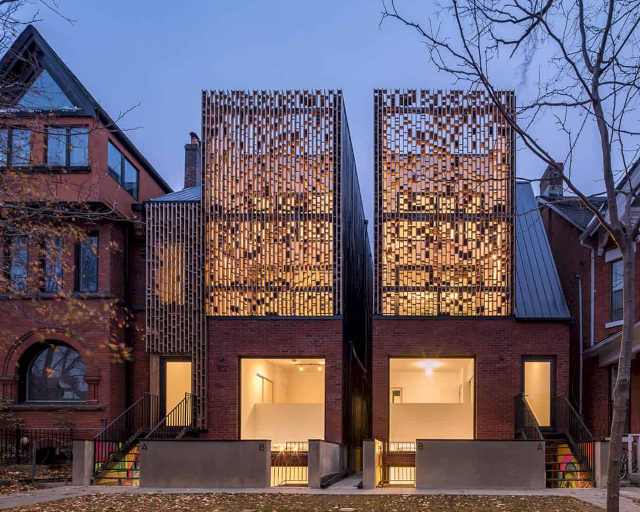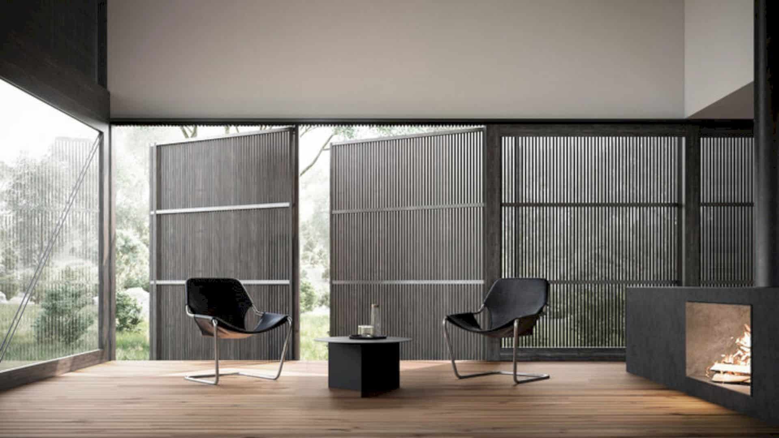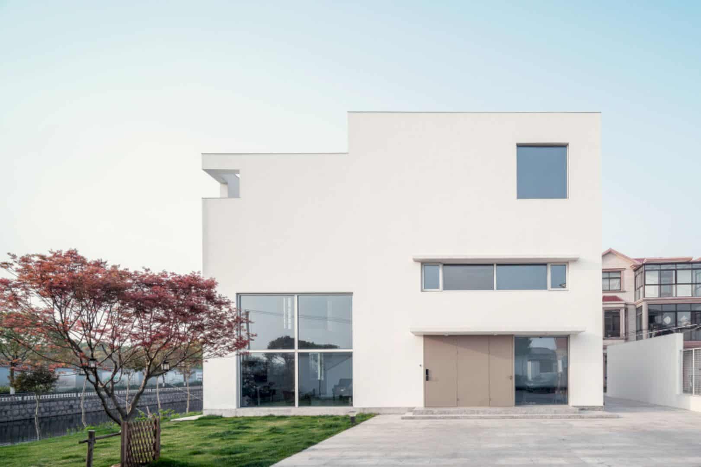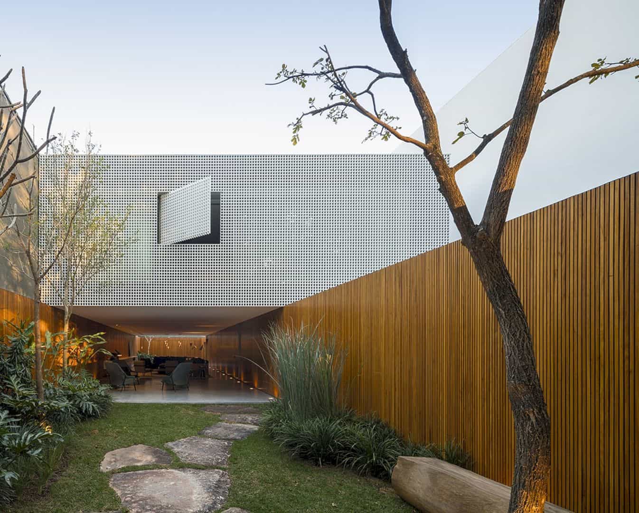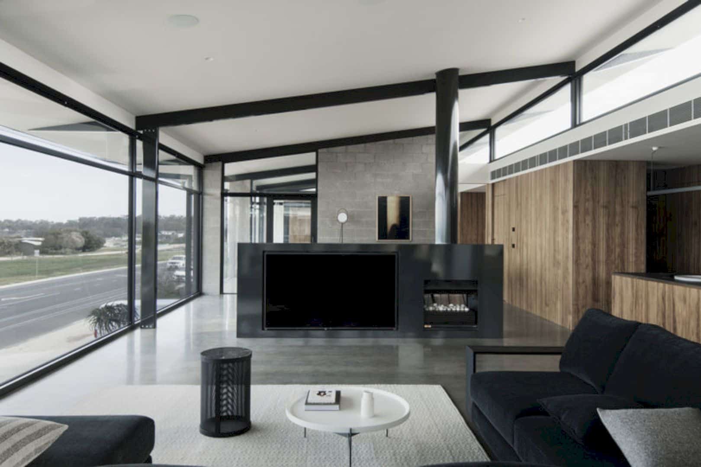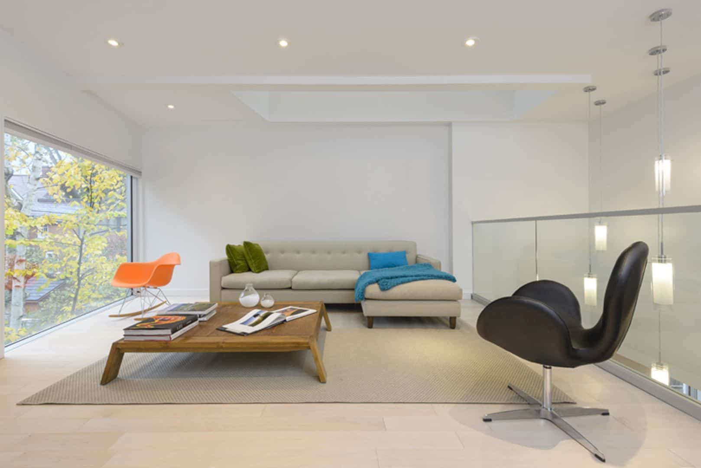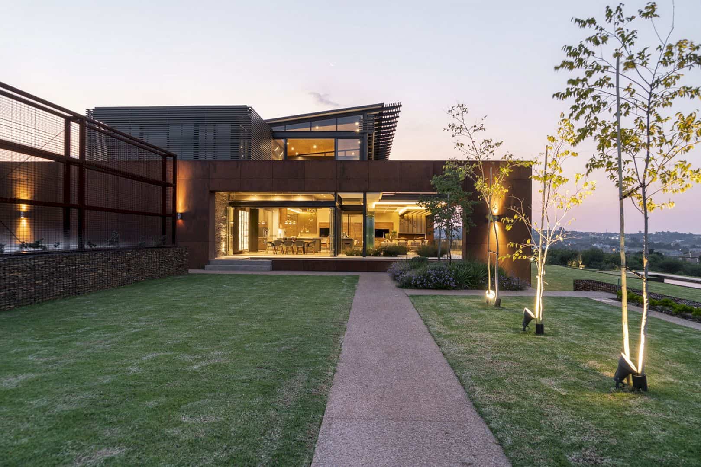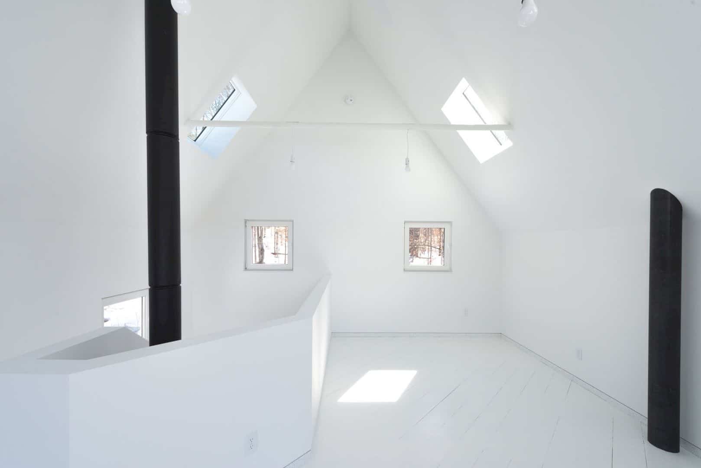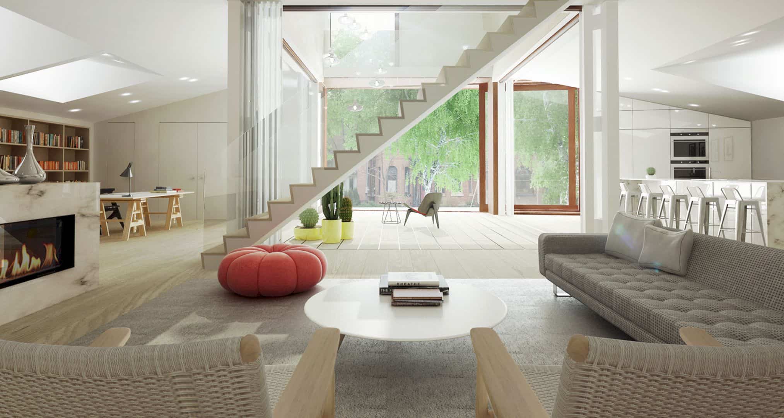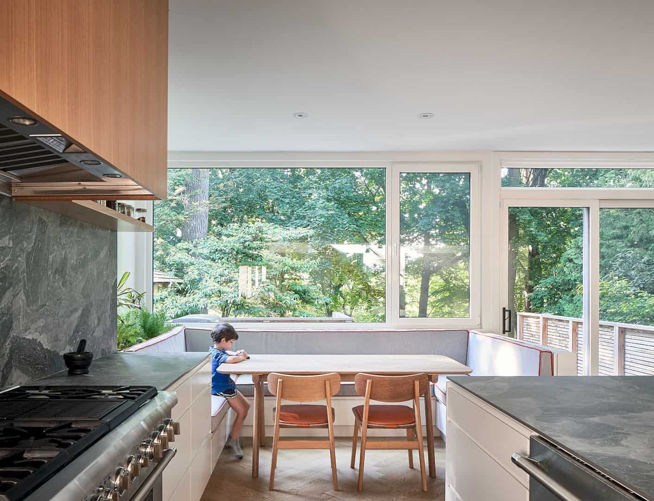Villa Ask: Innovative apartments with Generous Openings and Private Exterior Spaces
Villa Ask is a new high-quality housing project by Reiulf Ramstad Arkitekter located in Askeveien, sheltered in green and lush surroundings in Skøyen, Oslo, Norway. Started in 2015 and completed in 2019, this project offers innovative apartments with generous openings and private exterior spaces for a comfortable living.
