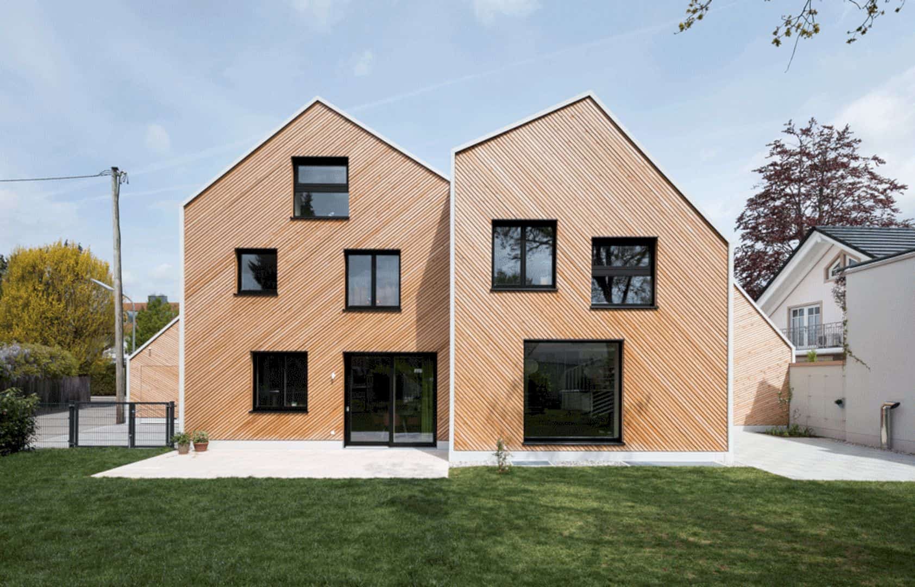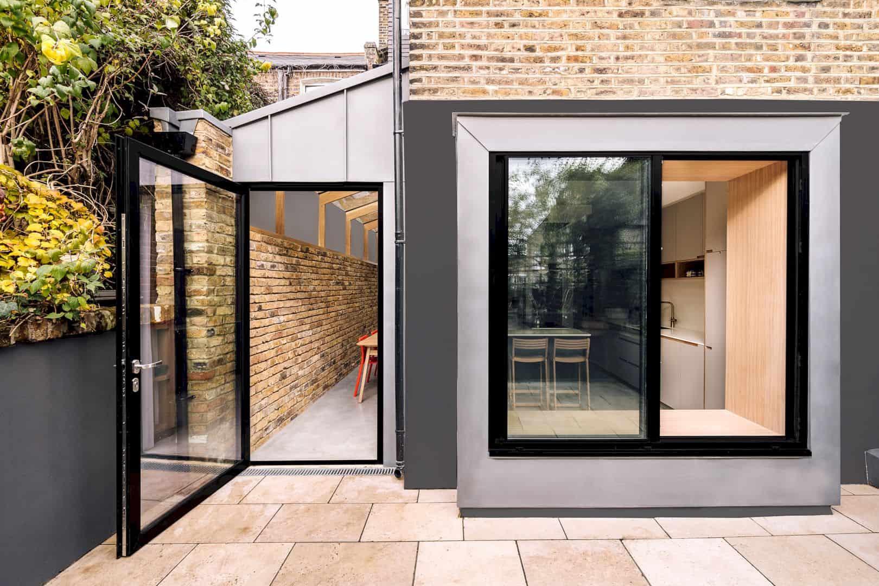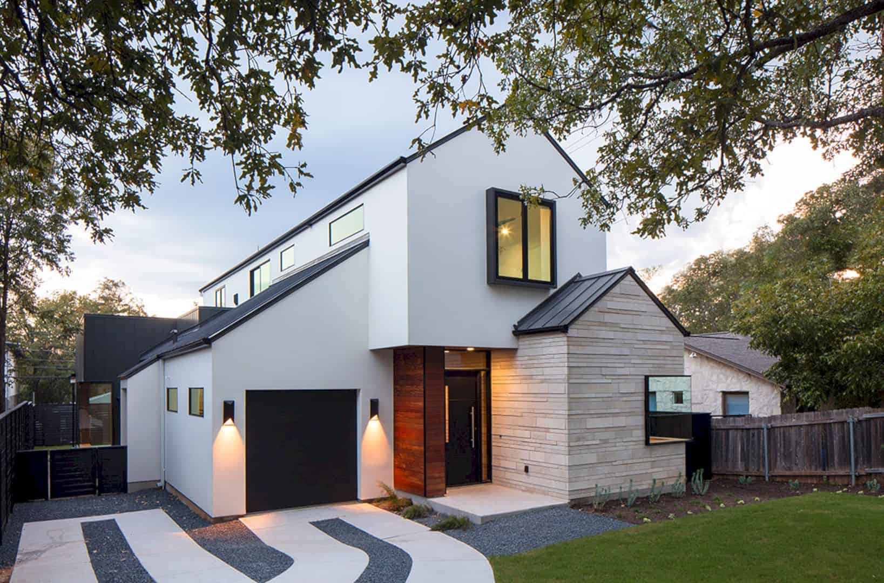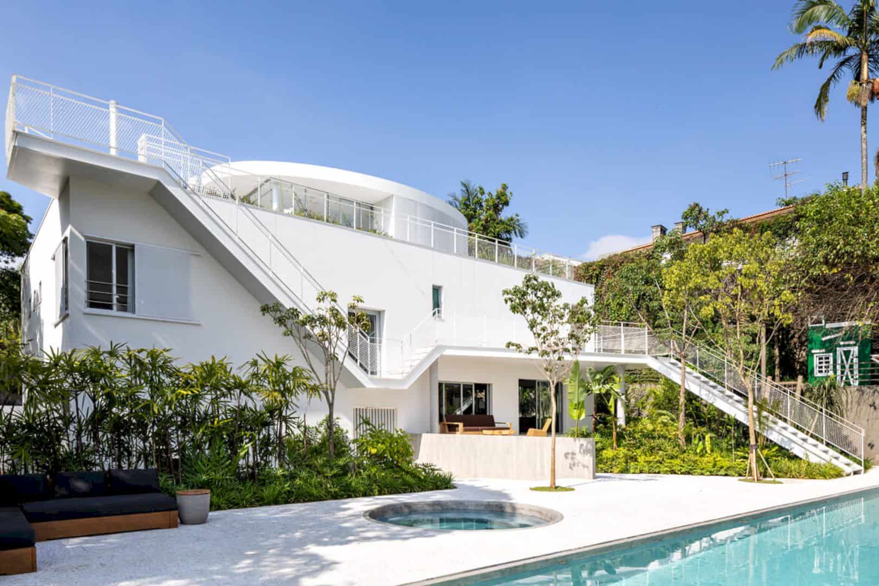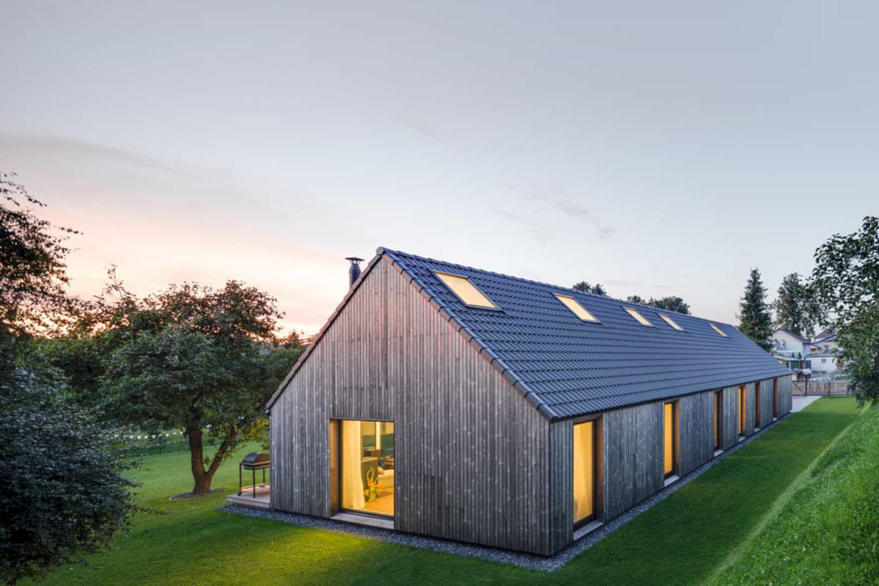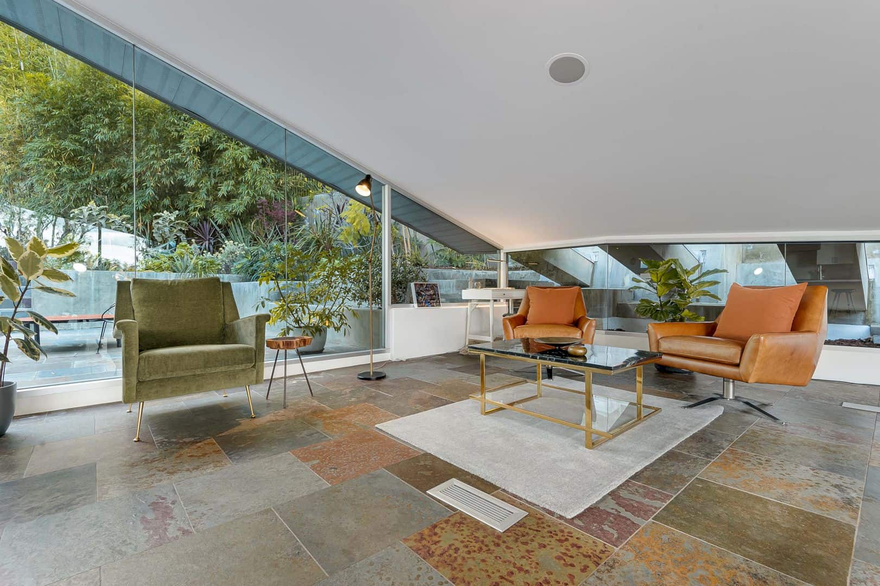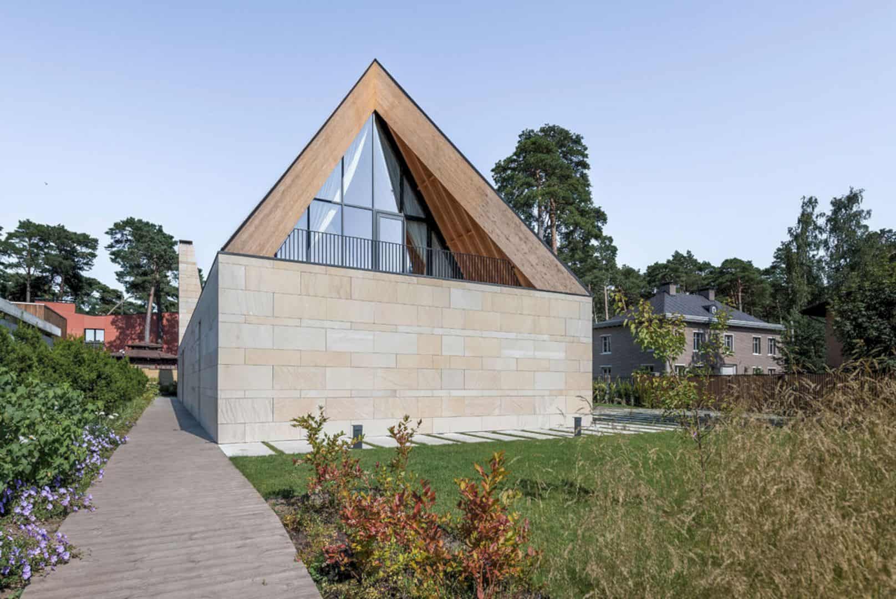Hausfuchs House: An Environmentally Friendly Timber Complex with Timber Construction and Top-Quality Architecture
Designed by IFUB* in 2018, Hausfuchs House demonstrates the top-quality architecture under one roof with infill and ecology in Vaterstetten, Germany. In this awesome project, one plot is divided into two, and the existing single-family home is replaced with a two-family duplex. The all-timber construction in this project also complies with the most stringent ecological building regulations of the city.
