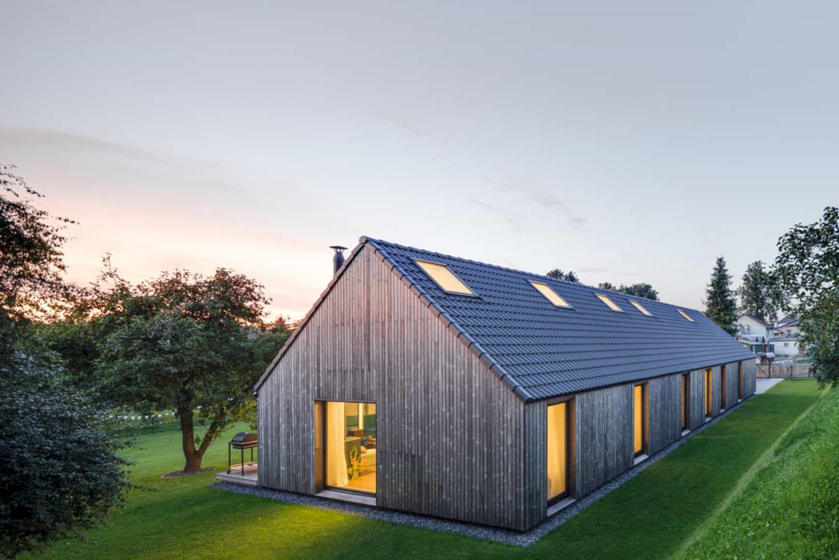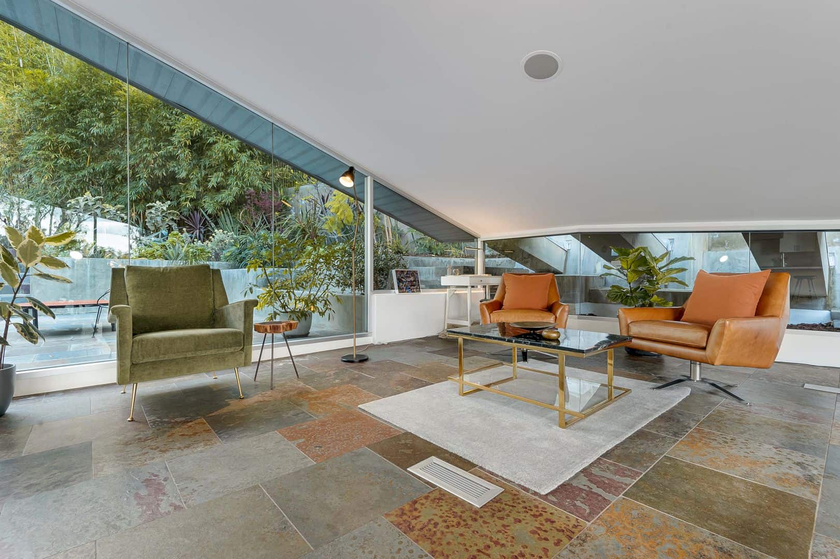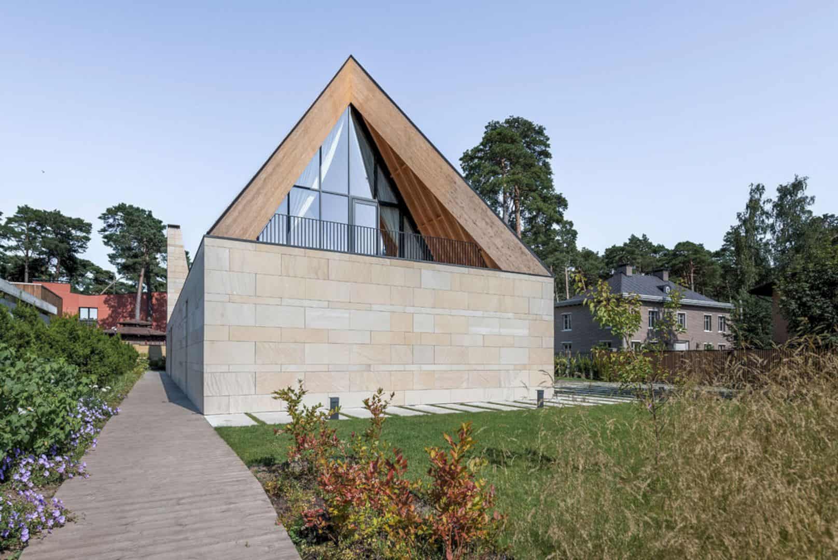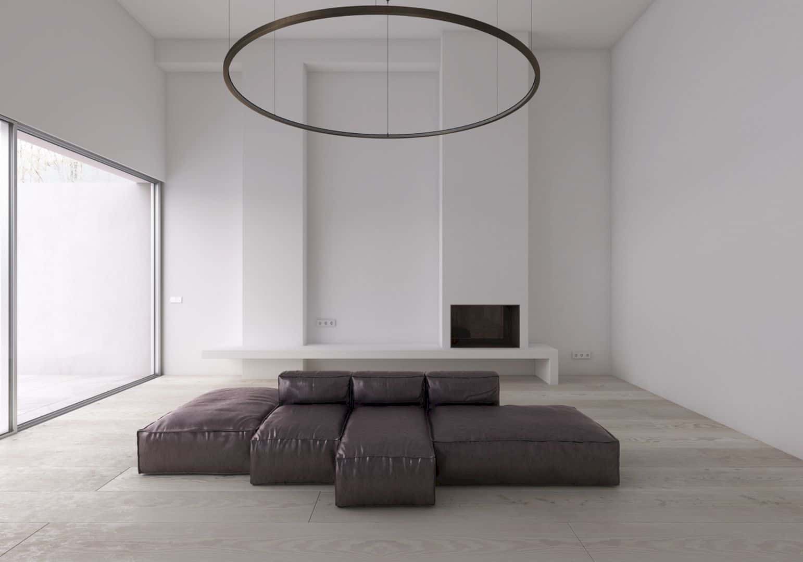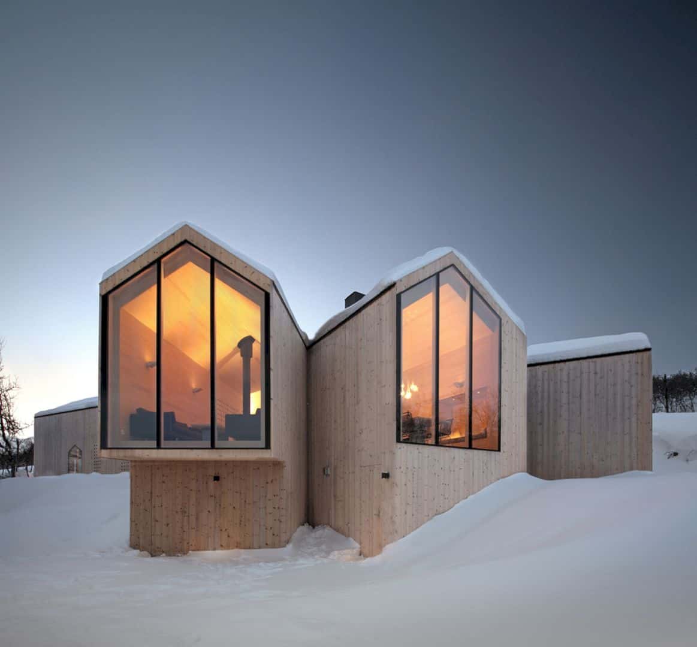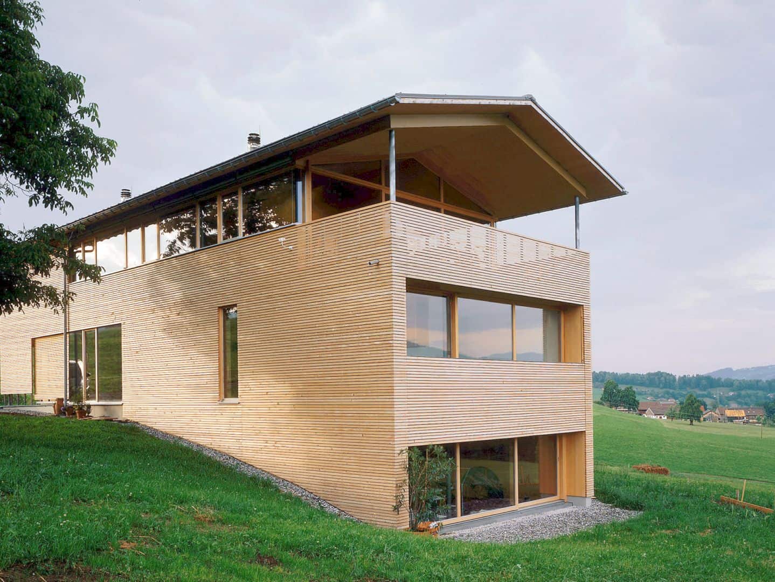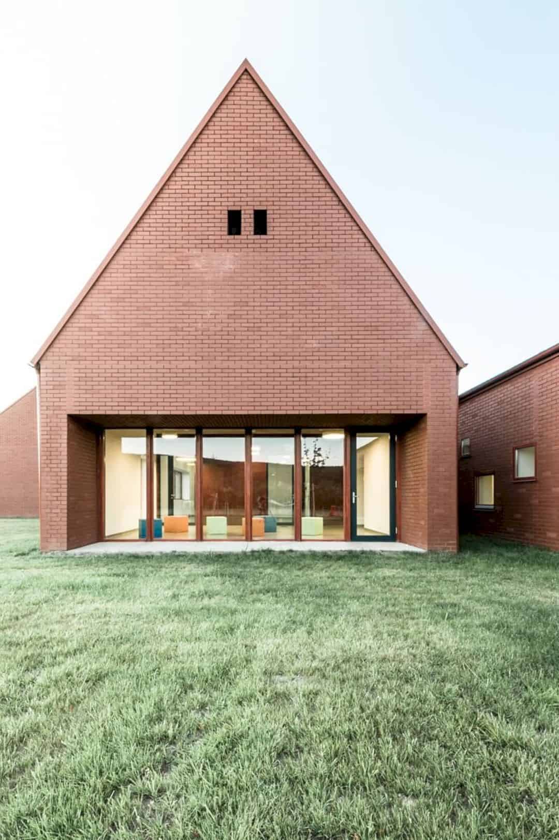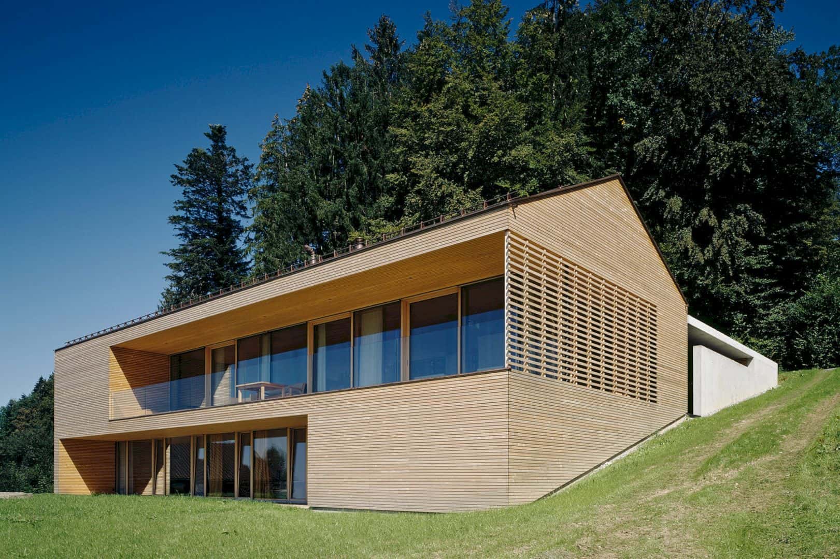Family House in Pavilnys: A Humble and Practical House with Two Functional Halves
Located in Pavilnys Regional Park in Vilnius, Lithuania, Family House in Pavilnys offers a sense of richness with quality of life, enjoyment, and pure comfort. It is a humble and practical house designed by DO ARCHITECTS with 150 m² in 2017. The house building is divided into two functional halves and it also shows that good architecture need not be excessive.
