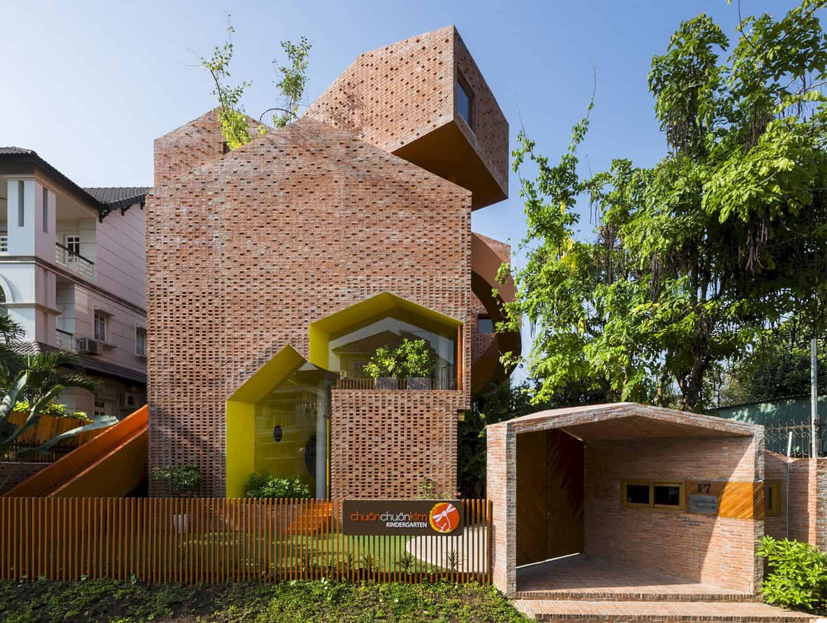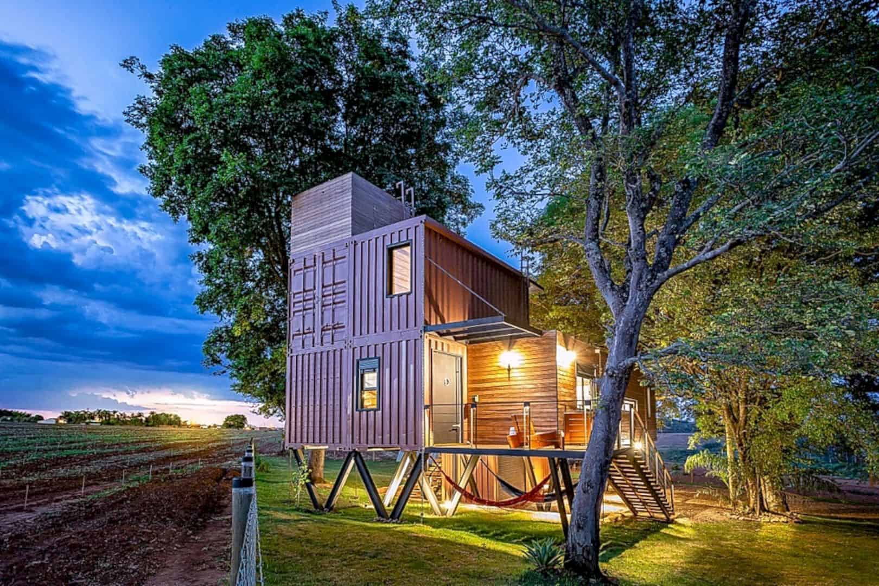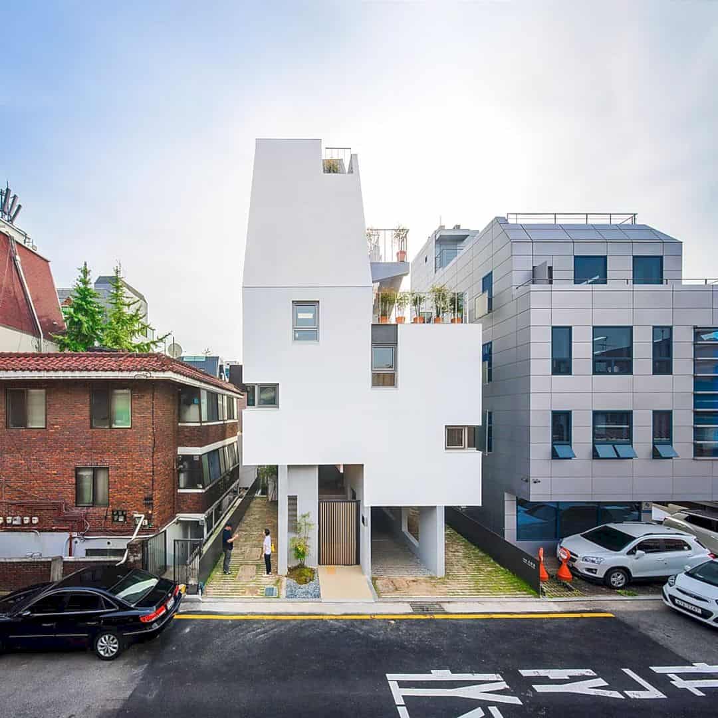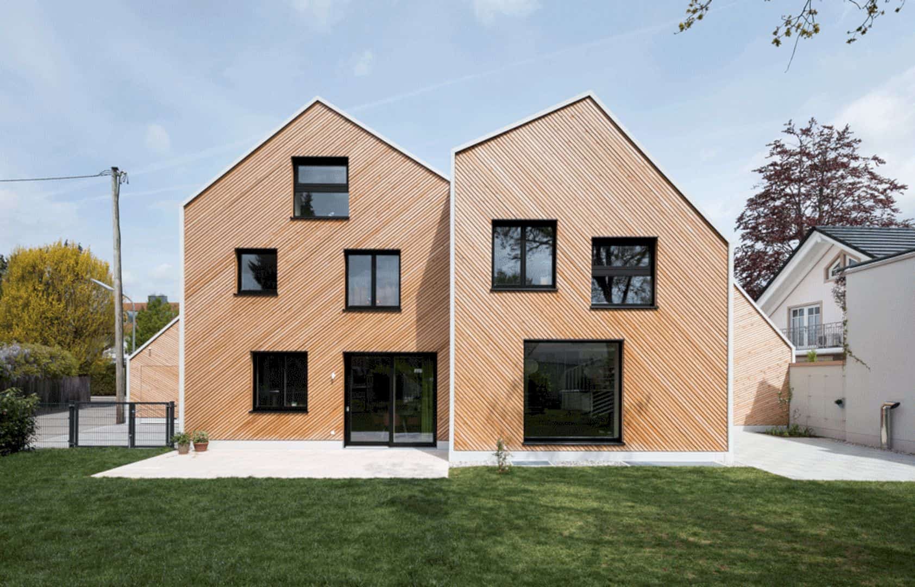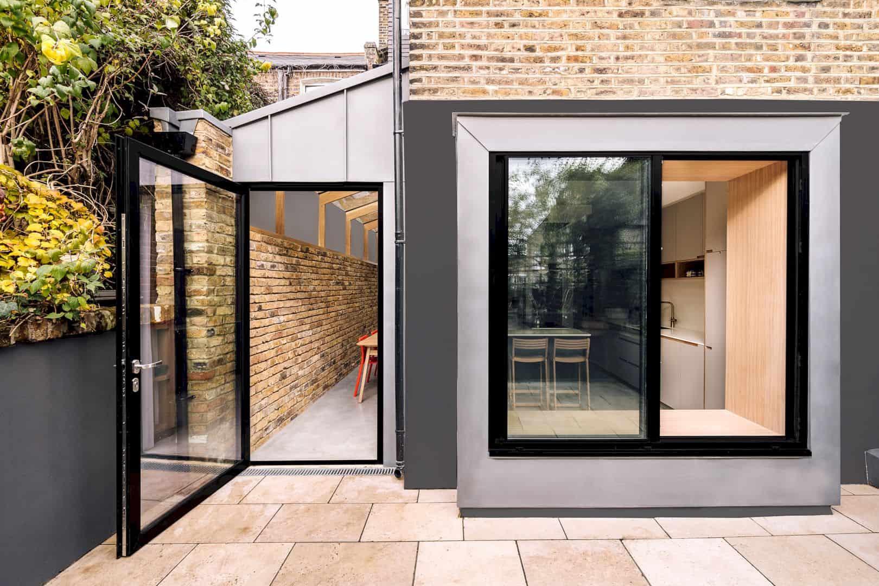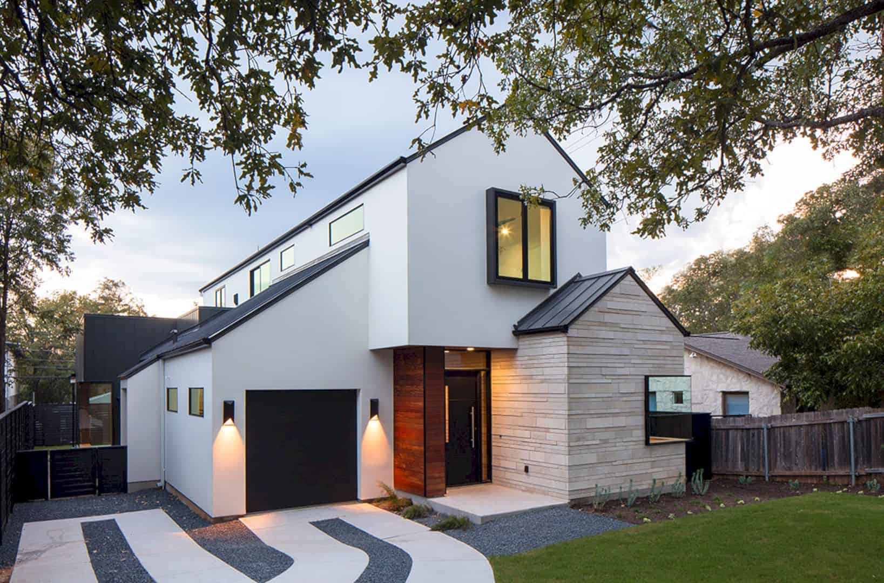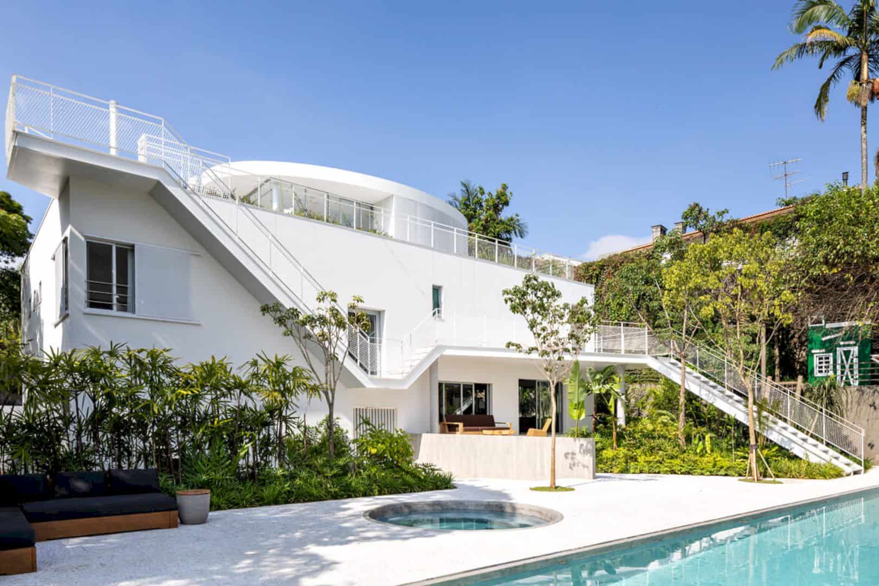Chuon Chuon Kim 2 Kindergarten: A Modern Educational Environment with Bare Brick Forming Patterns and Openings
Built and designed by KIENTRUC O for Chuon Chuon Kim Edu, Chuon Chuon Kim 2 Kindergarten provides a modern educational environment to captivate and also stimulate meaningful cross interactions amongst the adult and children. This kindergarten is located in District 2, Ho Chi Minh City, Vietnam with 409m2 of the plot area. Completed in 2017, the building is constructed entirely in bare brick forming patterns and openings like a giant Lego building.
