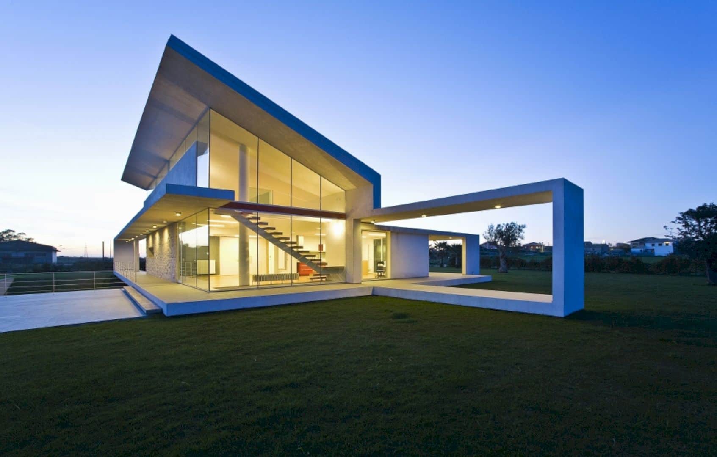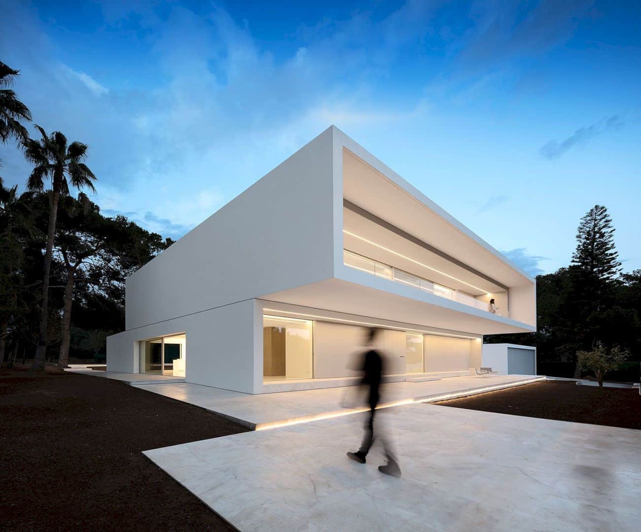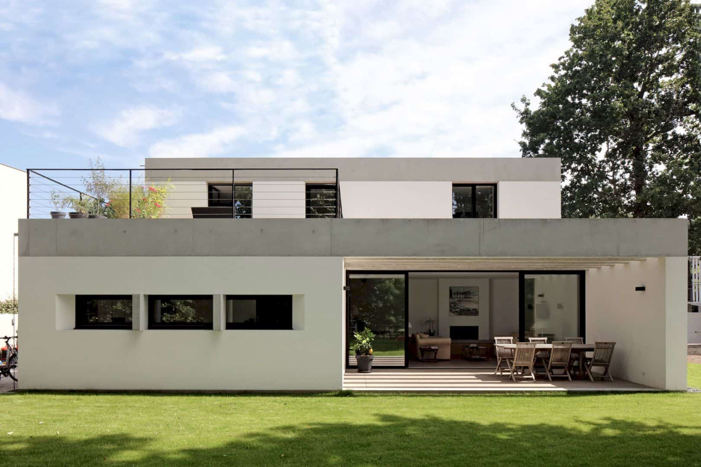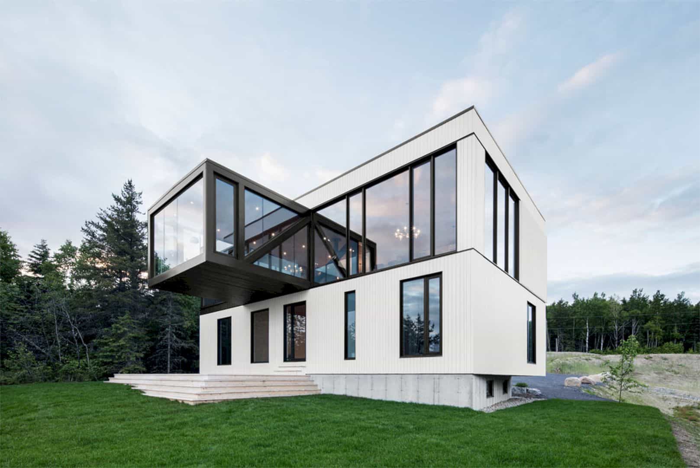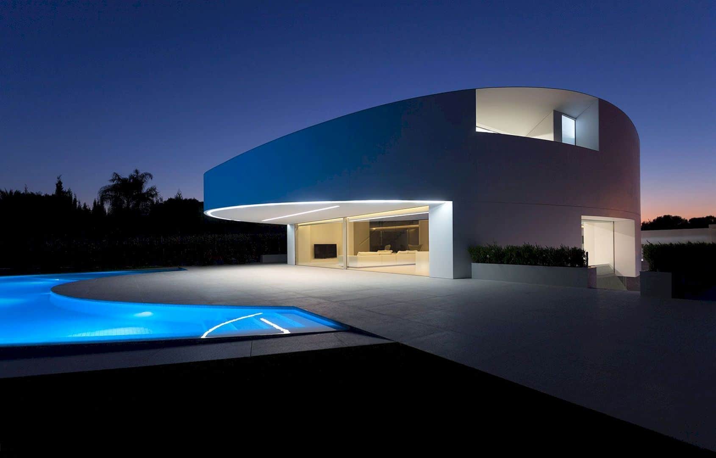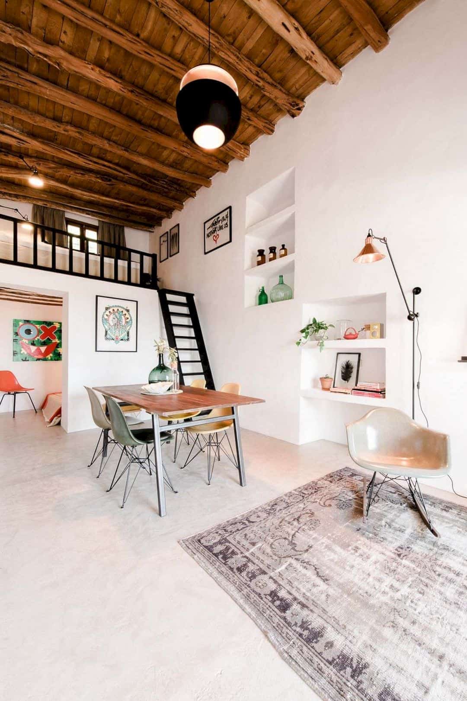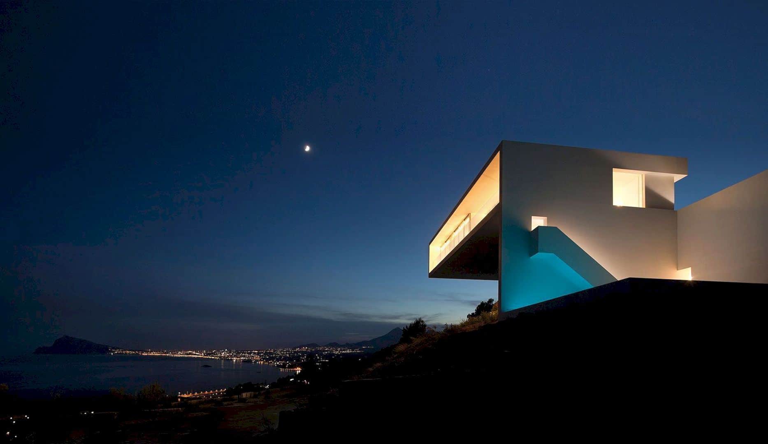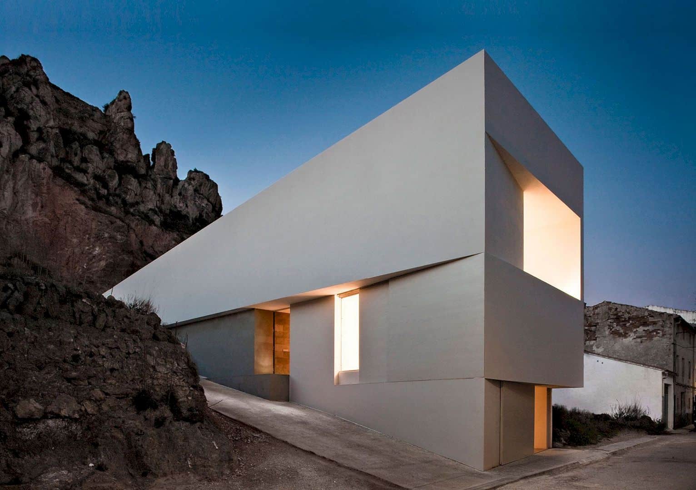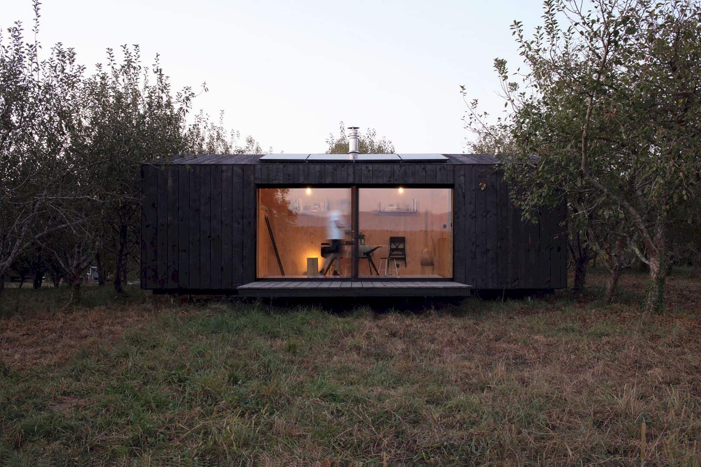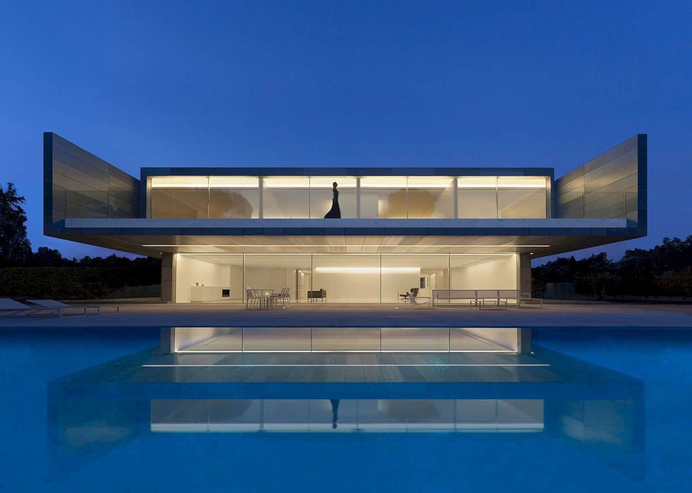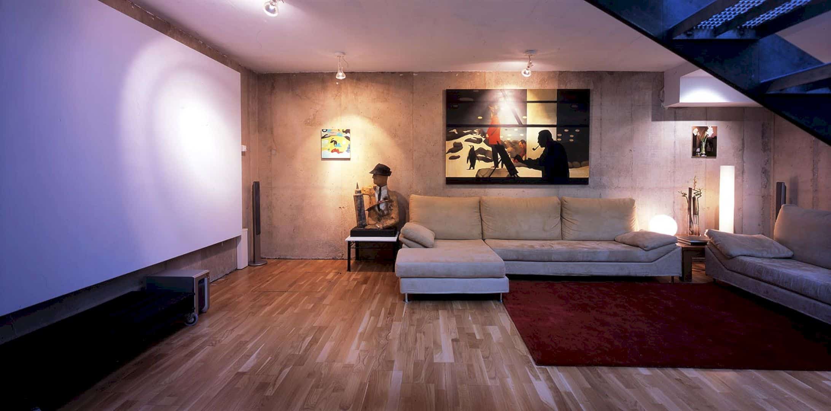Villa T: A Mediterranean Home with A Solid Facade and White Stucco
The flavor of the Mediterranean home in Villa T is reinterpreted by the relationship between the three stacked floors and the context. This project is located in Ragusa, Italy surrounded by stunning greenery. Architrend Architecture designs this big house with a solid facade that clad in stone, white stucco, and stone facings in revealing the Mediterranean style.
