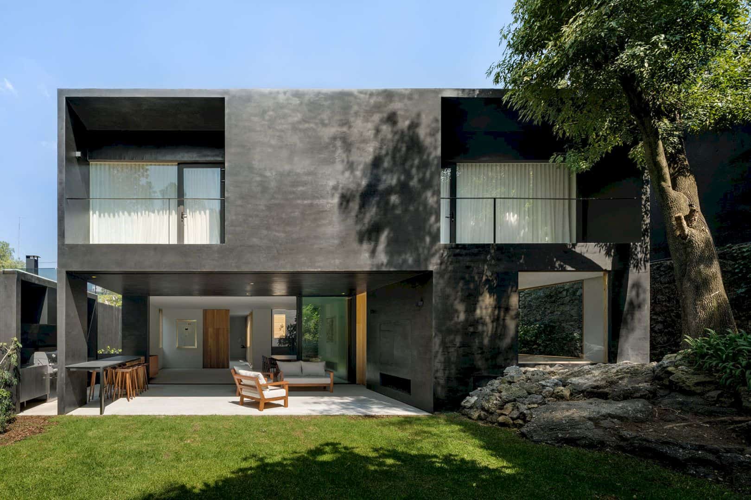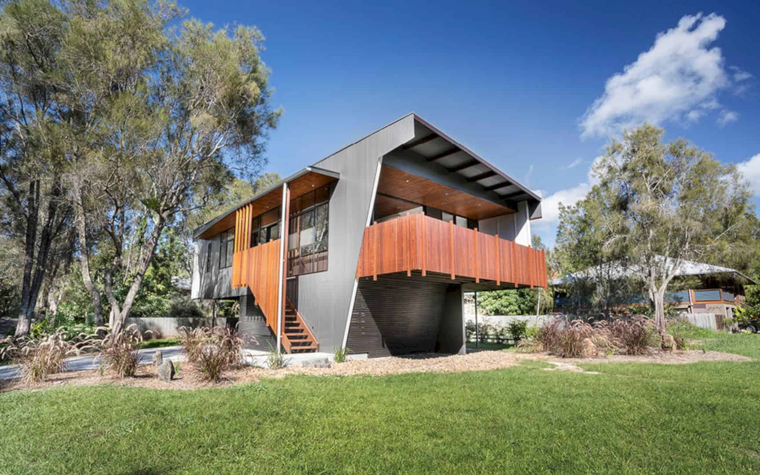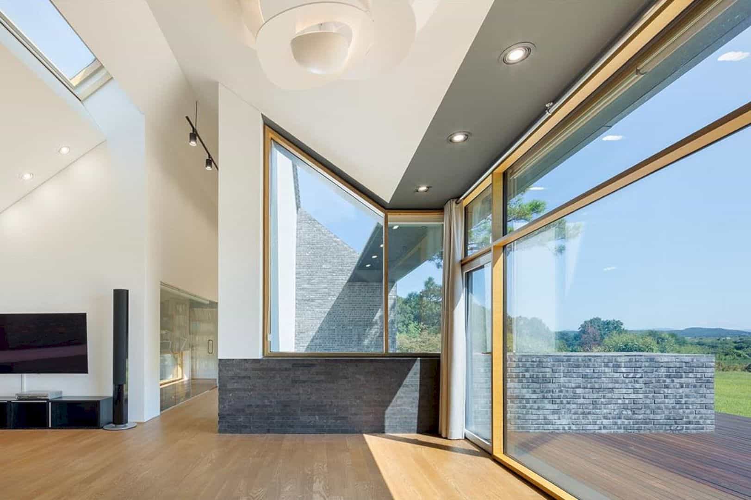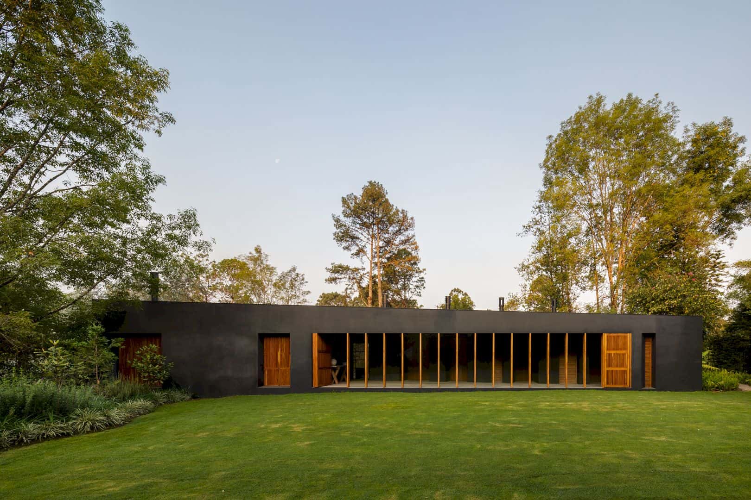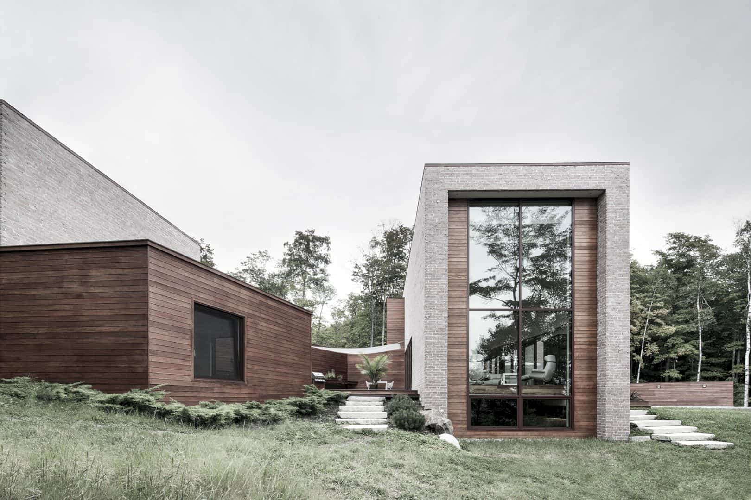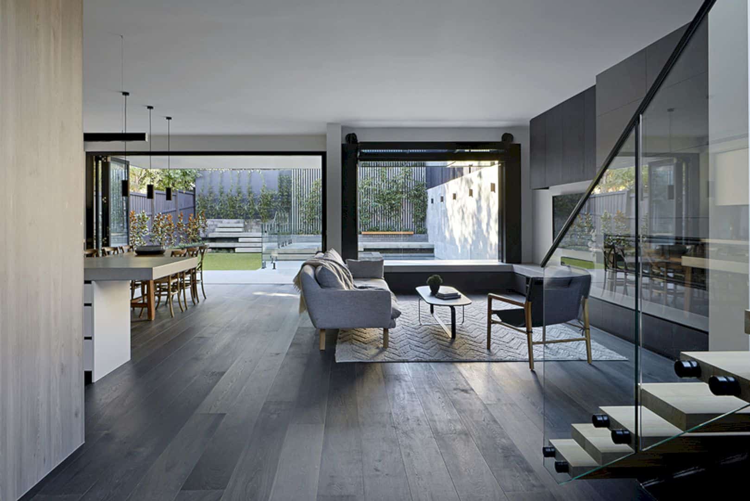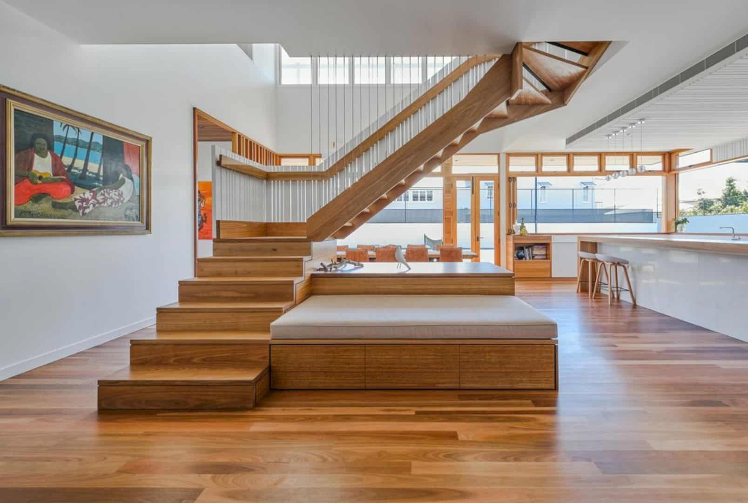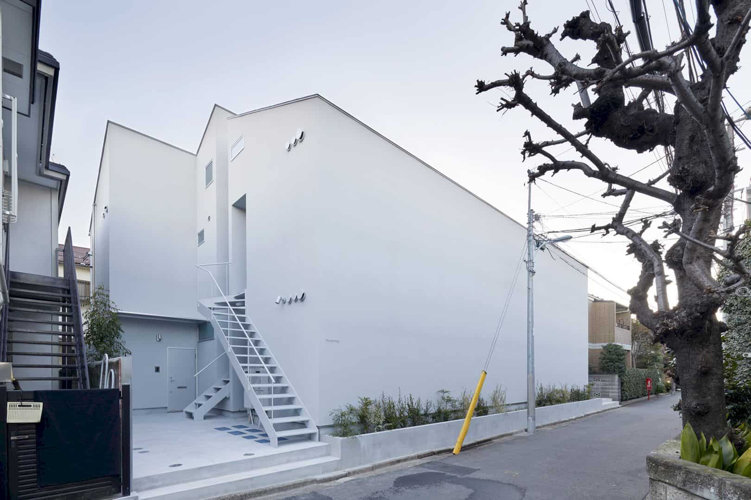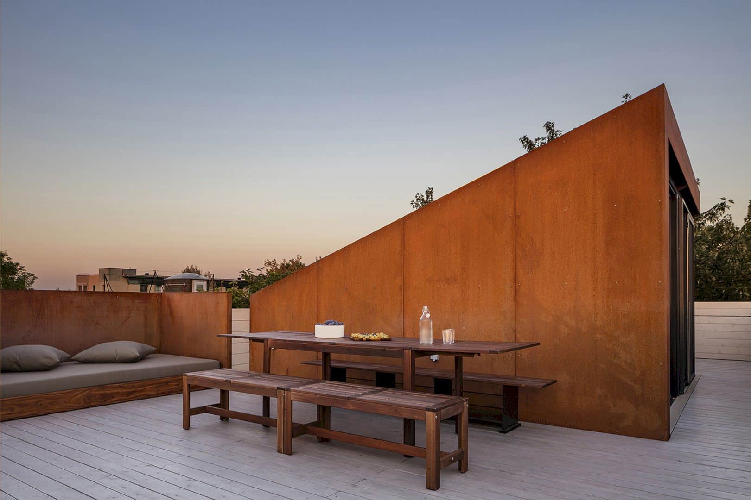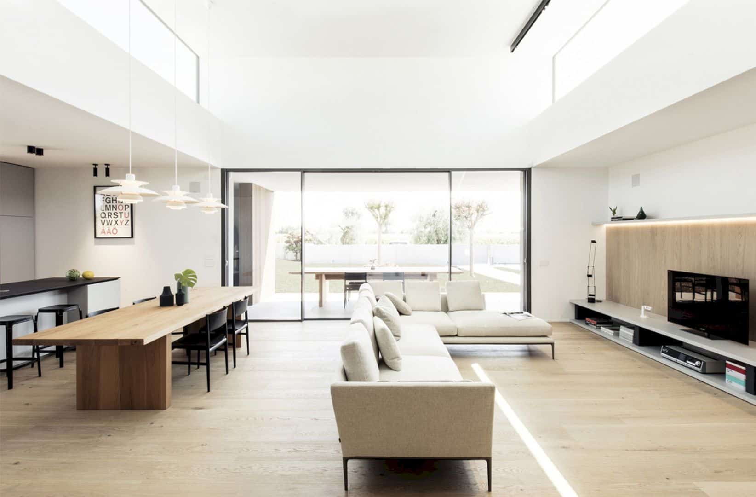Lluvia: A Single-Family Residence with A Solid Volume and Natural Vegetation
Designed by Palacios Arquitectos Asociados, Lluvia is located in Jardines del Pedregal, southern Mexico City. It is a 2018 project of a single-family residence with 600m2 in size. One of the main qualities of the house’s site is the natural vegetation at the back. This house also has a solid volume that makes the structure stronger.
