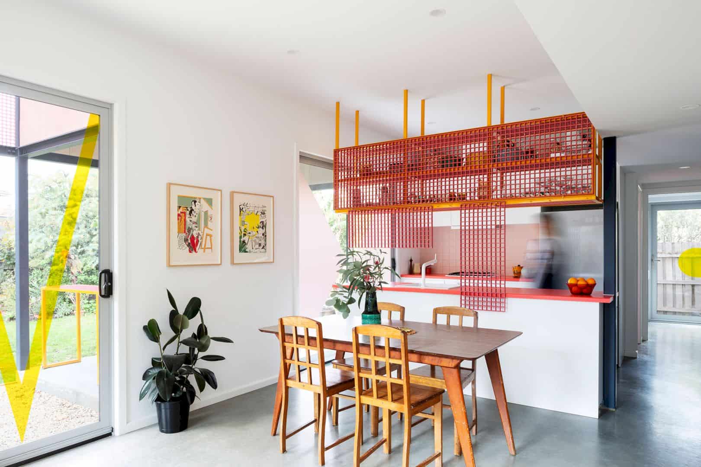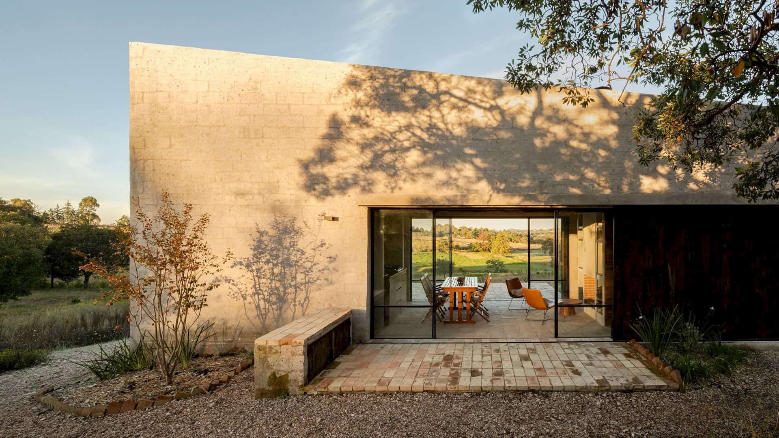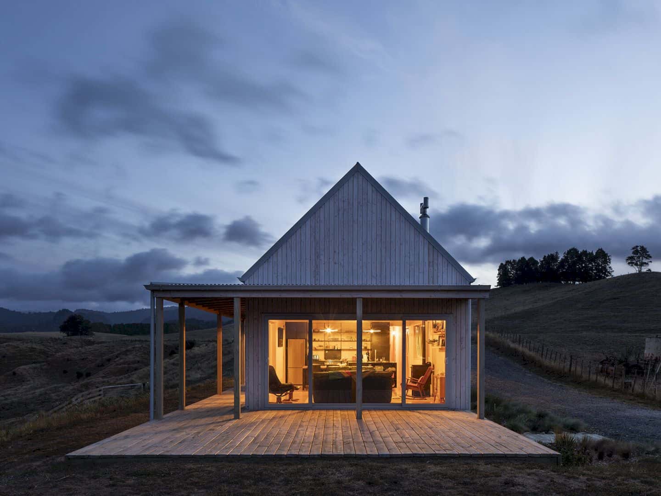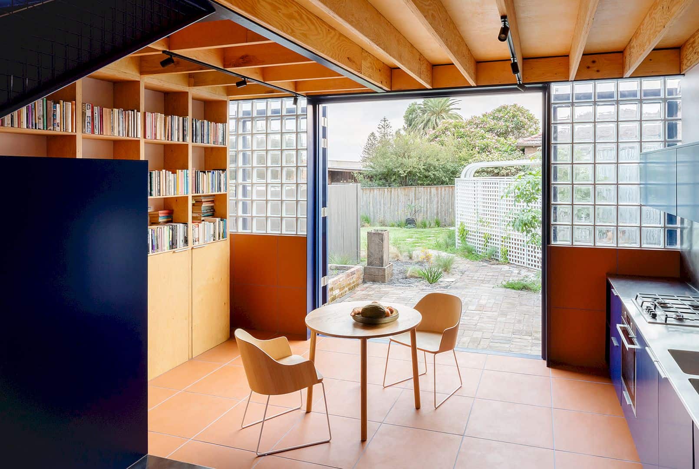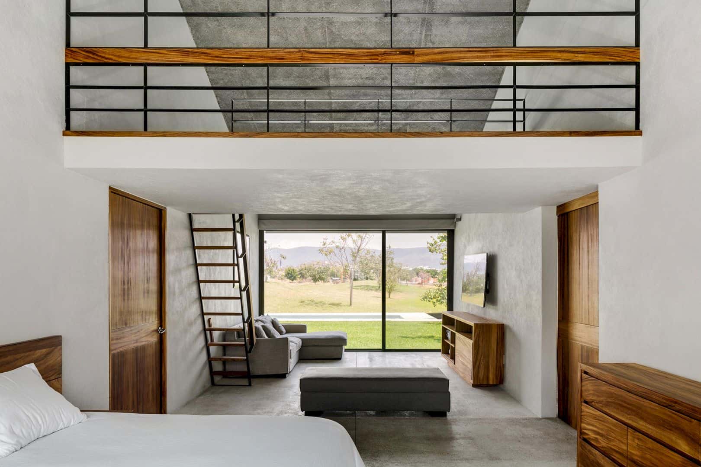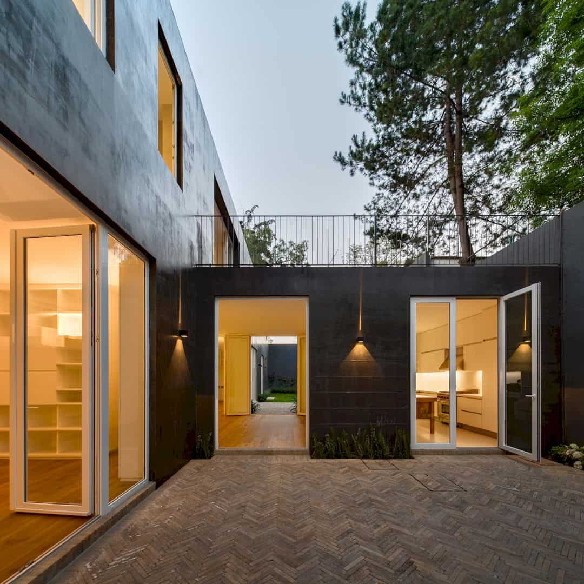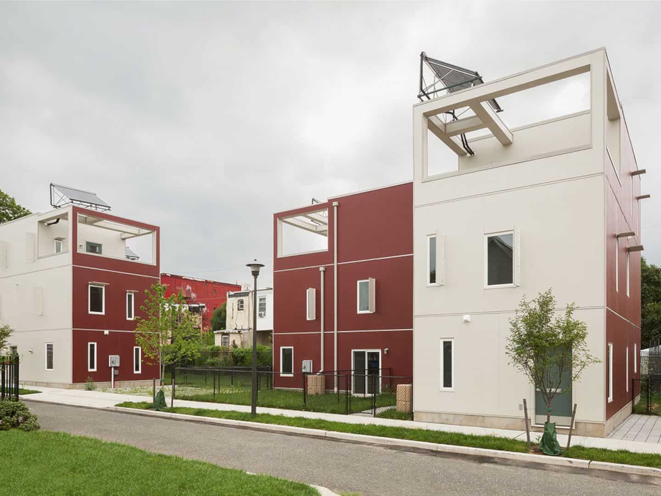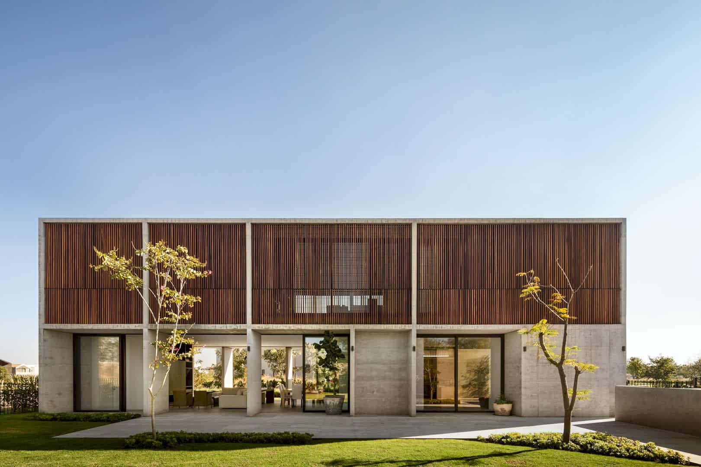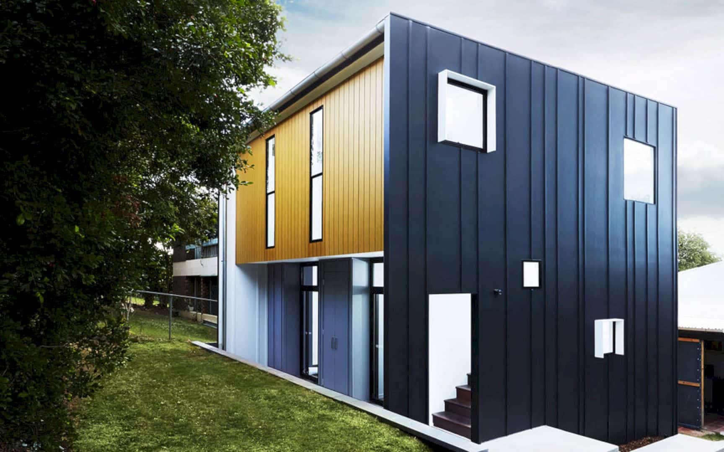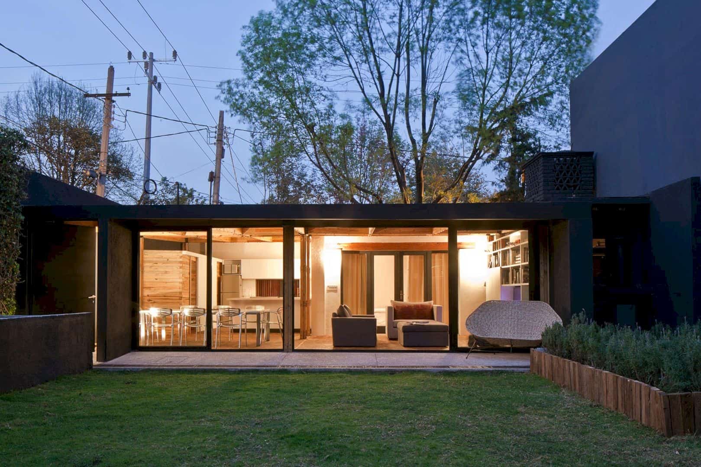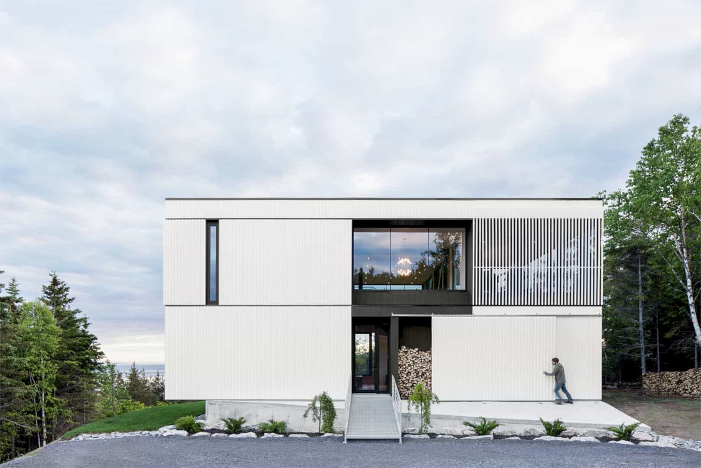Family Framework House: A Family House with A Playful Color and Super Graphics
This family house is located in Melbourne, Australia, a residential project designed by Sibling Architecture. Family Framework House has the main architectural gesture that can open the entire house up to its back garden. This modern house is also designed with playful color and super graphics to complement its framing device efficiency.
