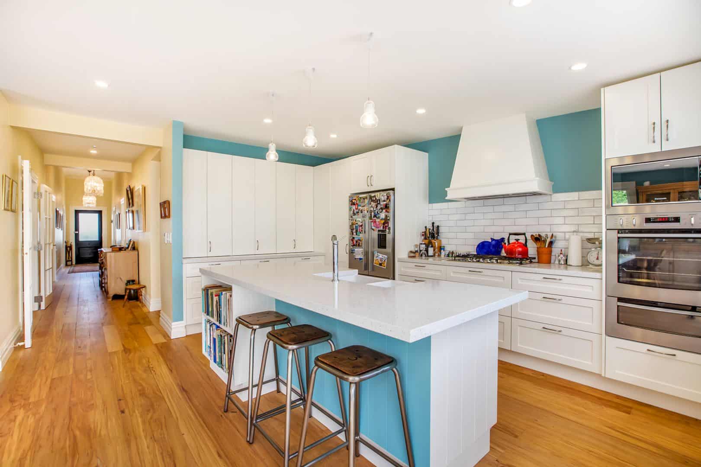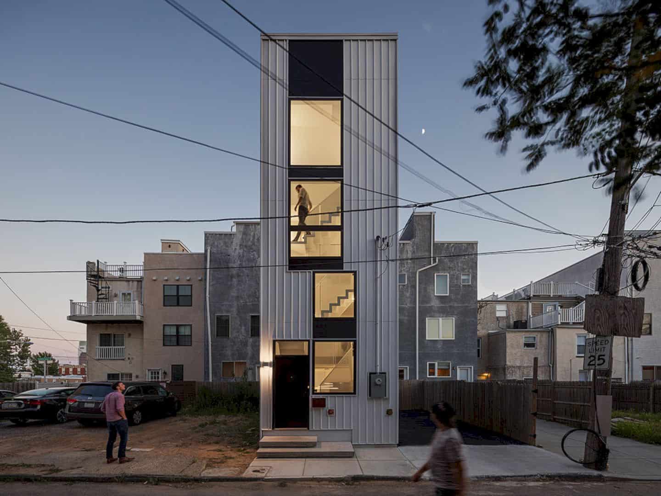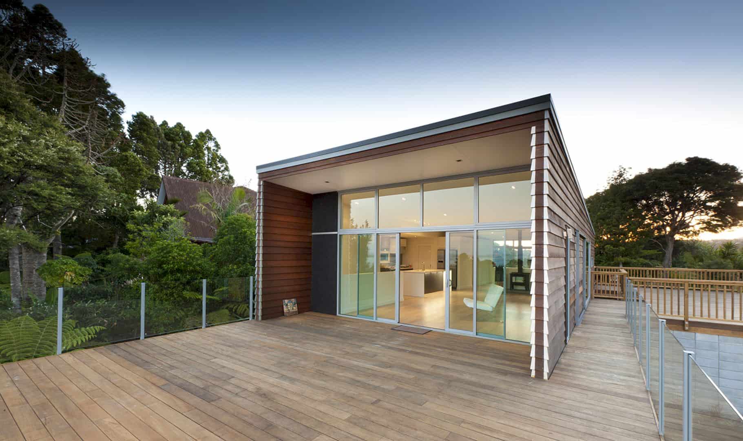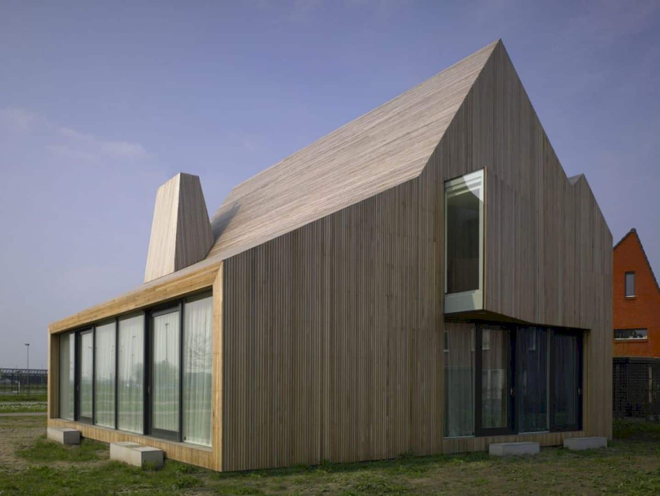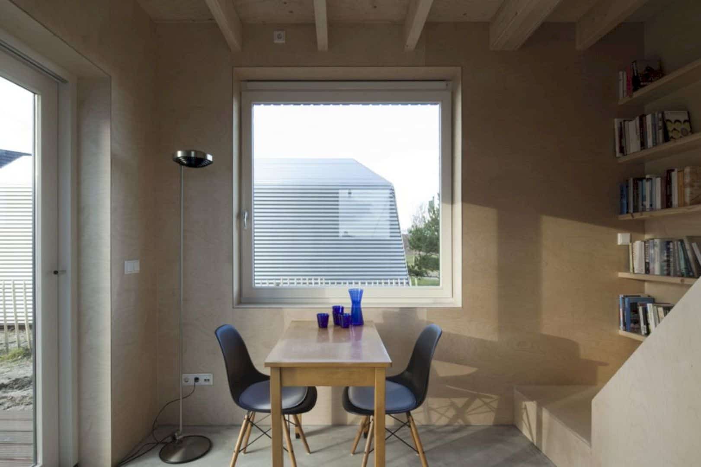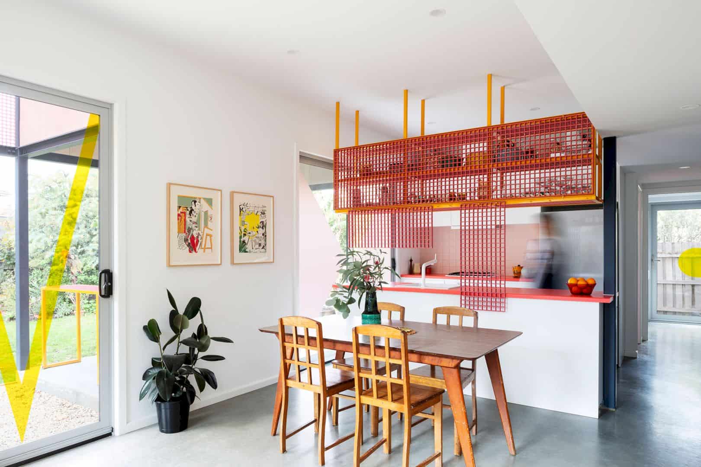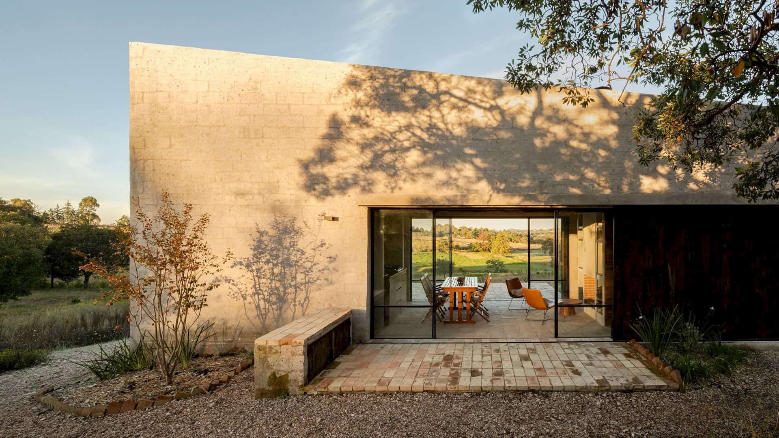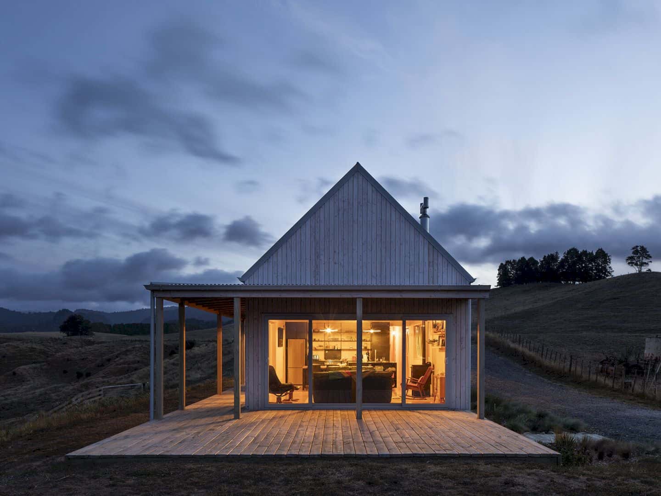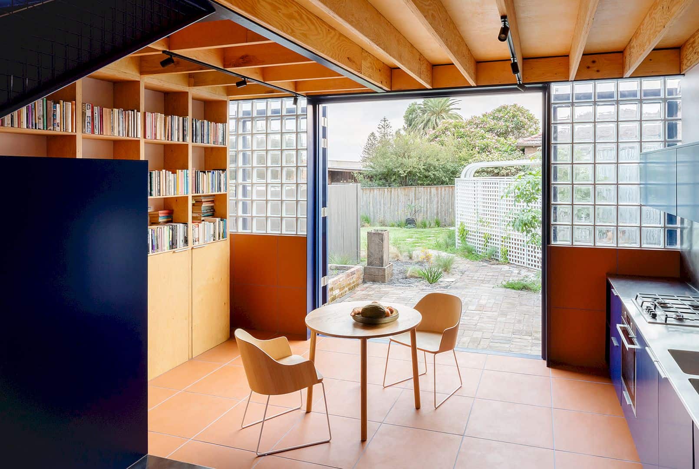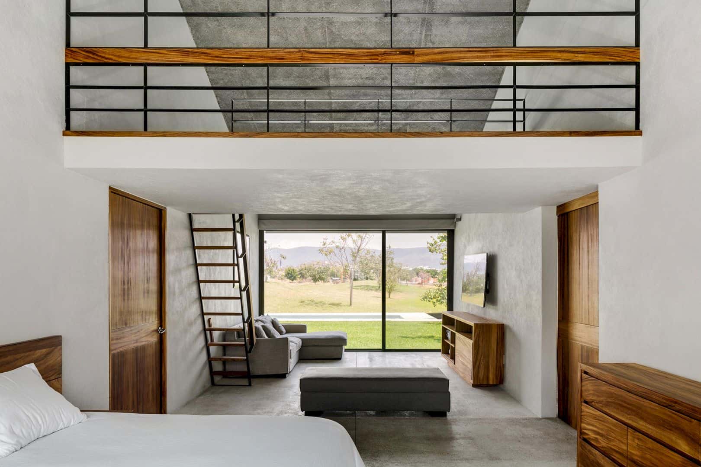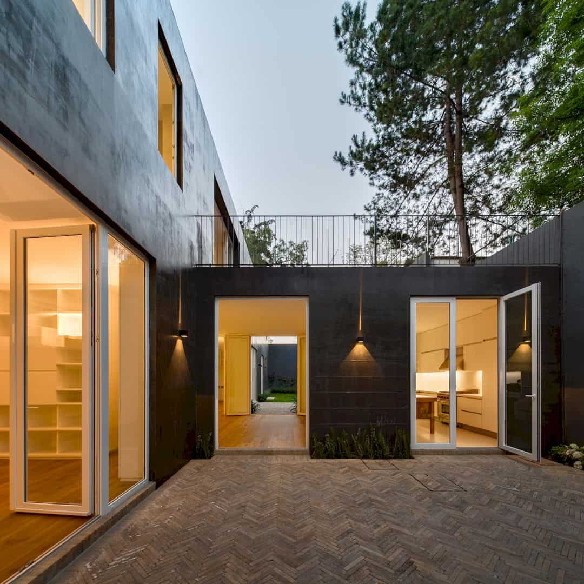H House: A Cottage Renovation with A New Interior and New Covered Deck
This early 1900s cottage is located Onehunga, a suburb of Auckland in New Zealand. Transformed by Make Architects, H House is renovated and modernized to give it a new life. This new life is inserted into the interior of the house. A New covered deck is also designed to connect the interior spaces with the exterior environment.
