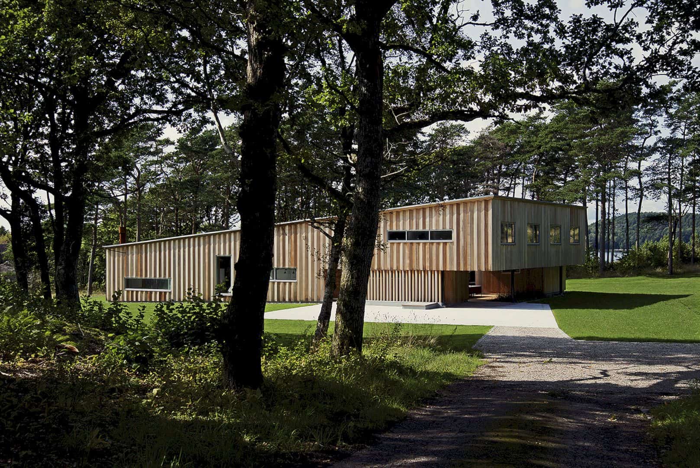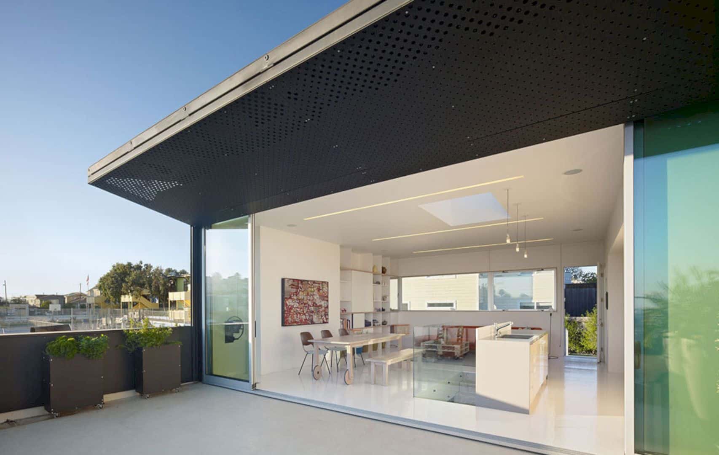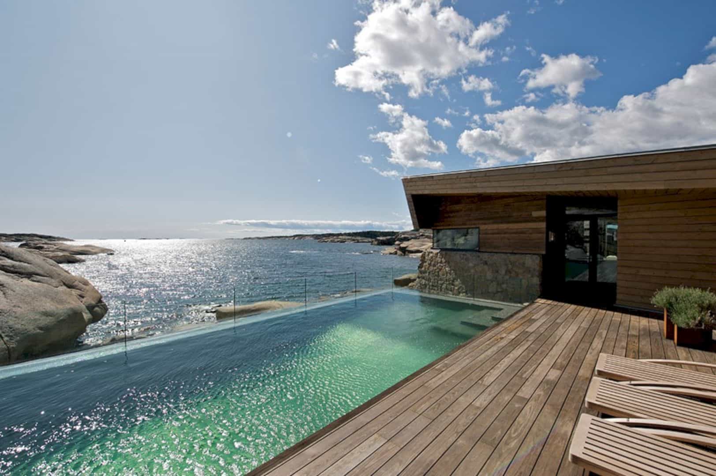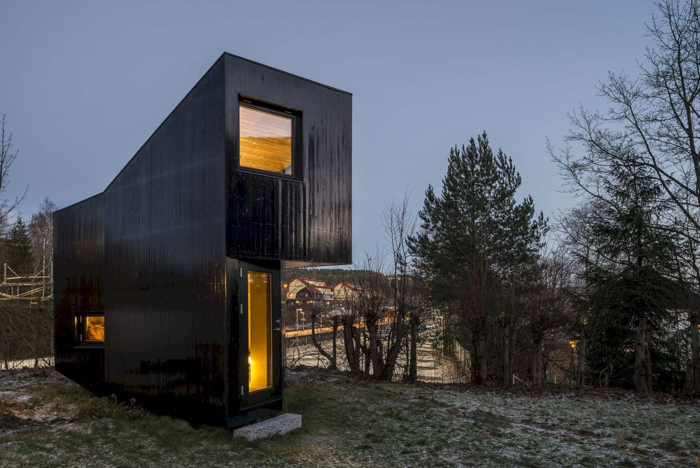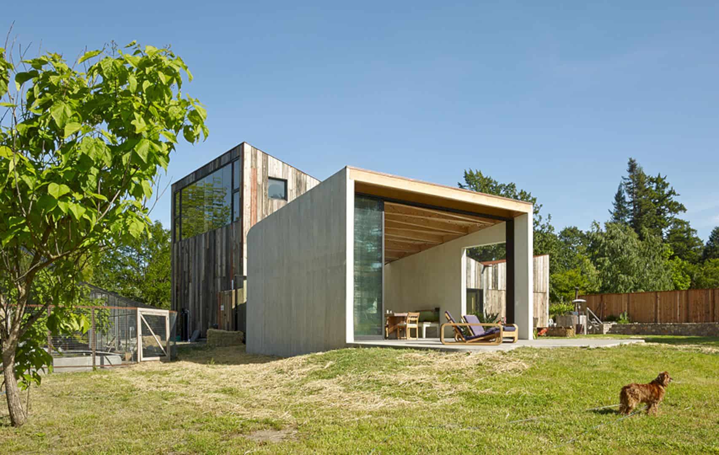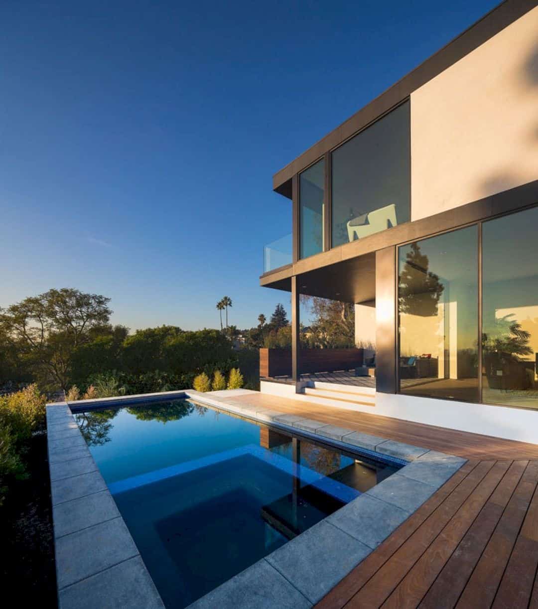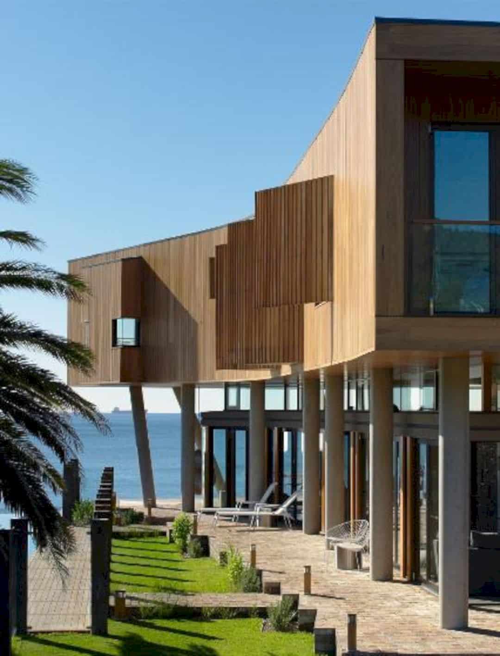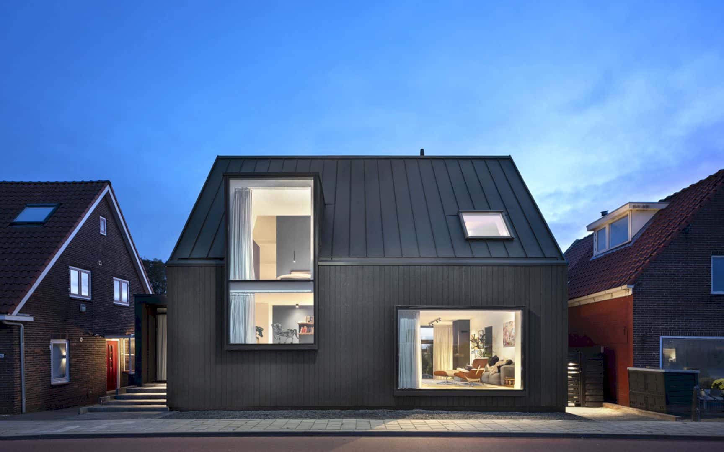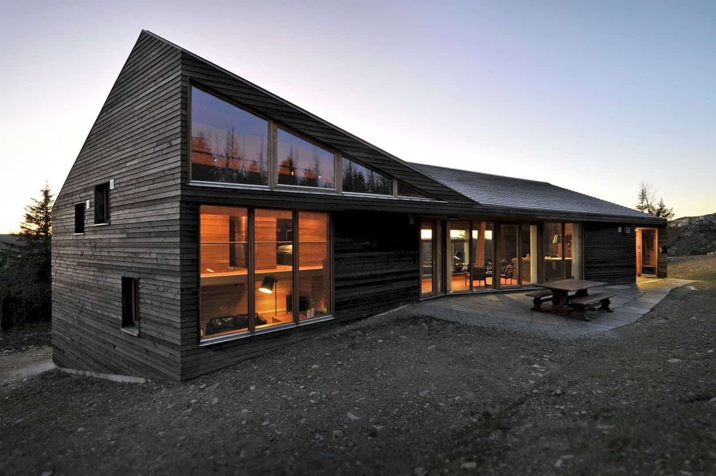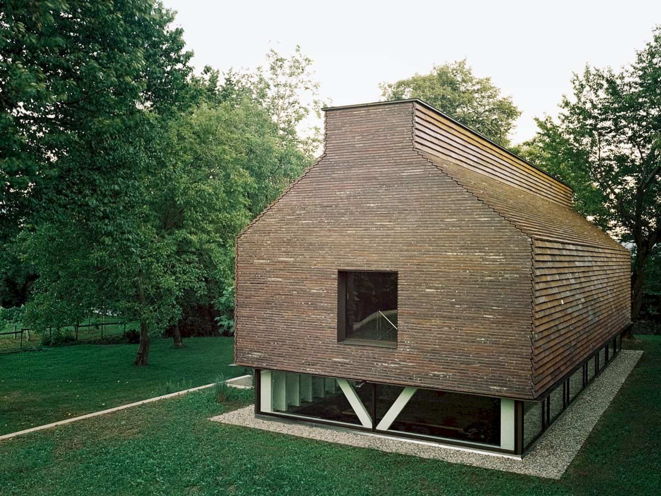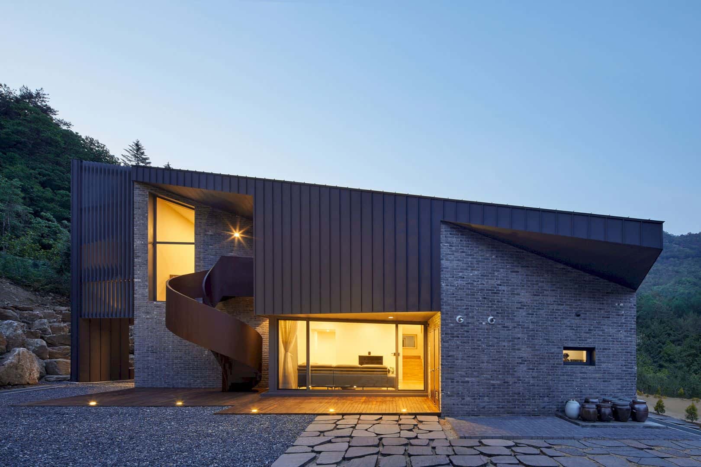Outside In House: A Summer House with A Cedar Cladding for Indoor and Outdoor
Jarmund / Vigsnæs Architects completes the design of this house in 2016, located close to the sea on the south coast of Vestfold, Norway. Outside In House is 984 m² in size, placed in a clearing of a surrounding forest where the terrain is sloping towards the water. A cedar cladding is used for both indoor and outdoor of the house.
