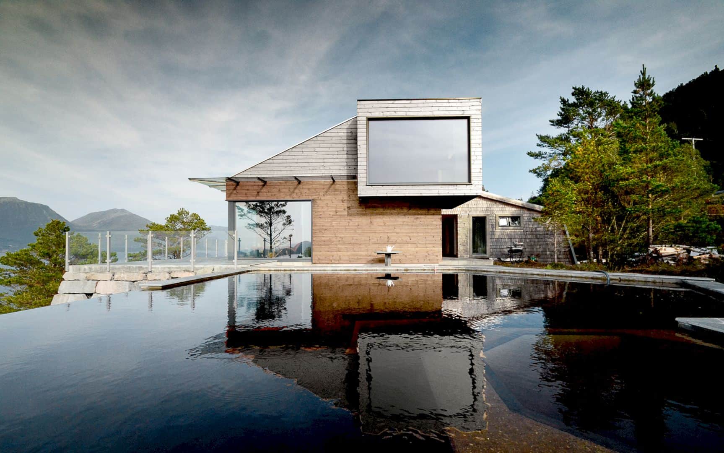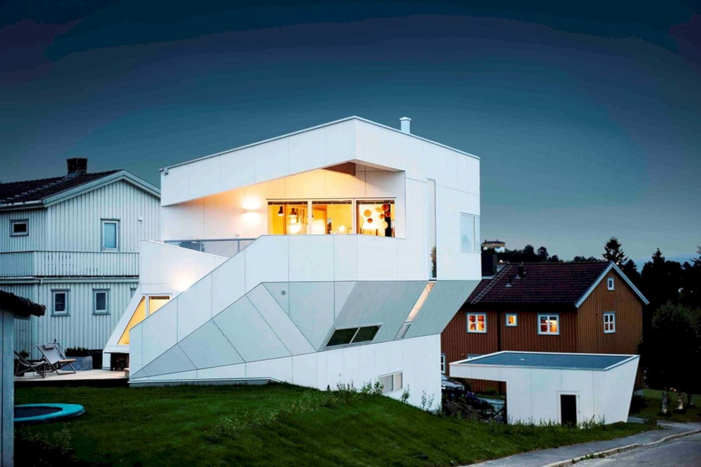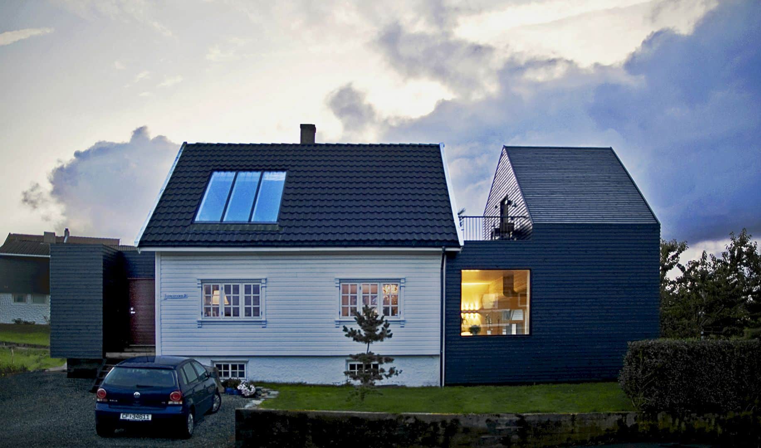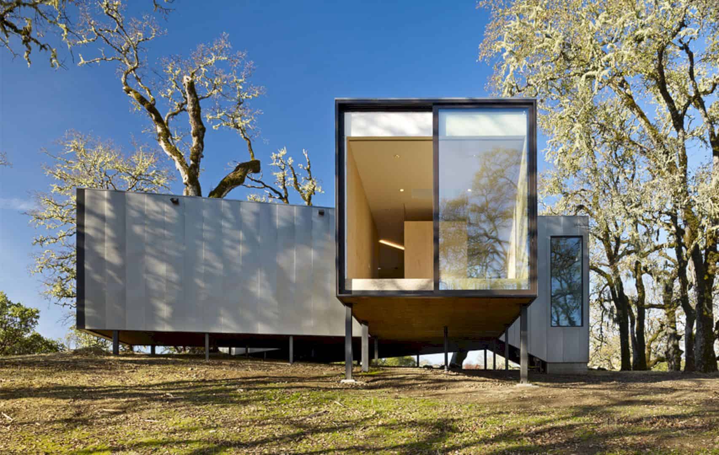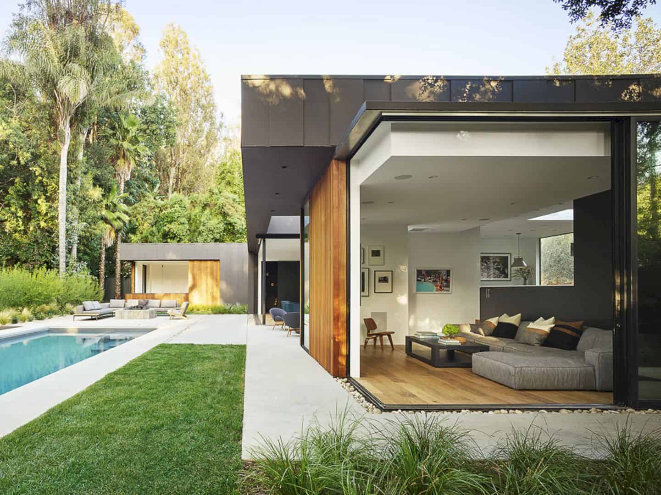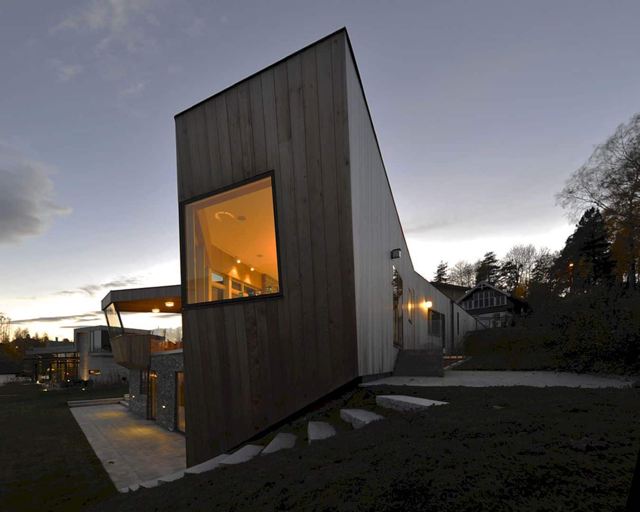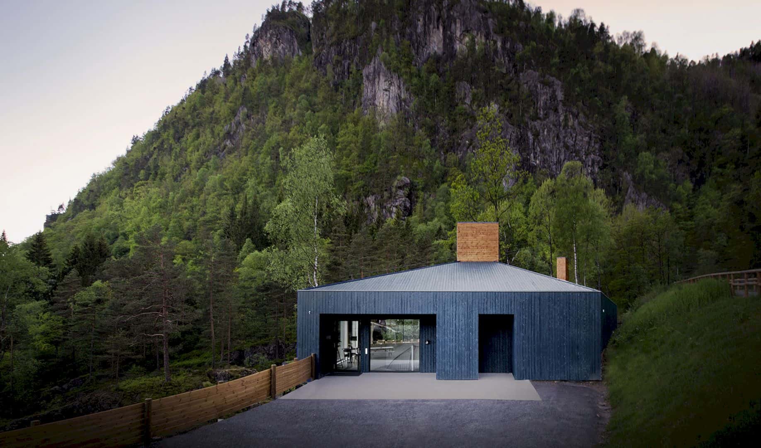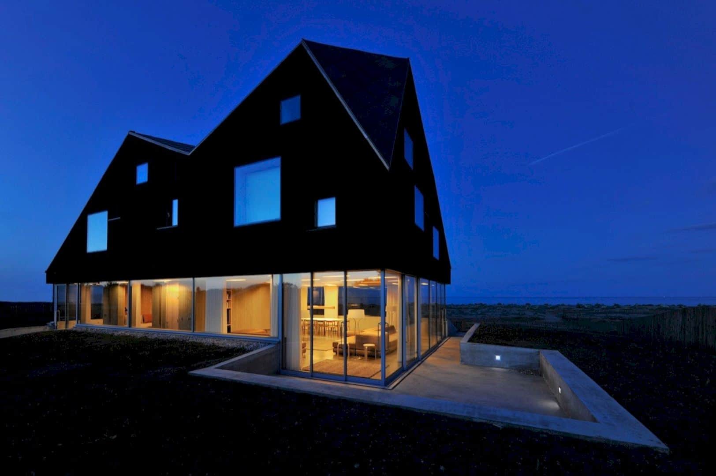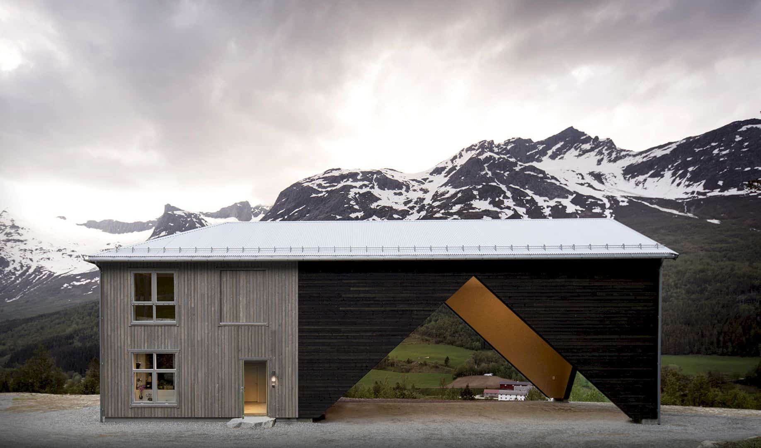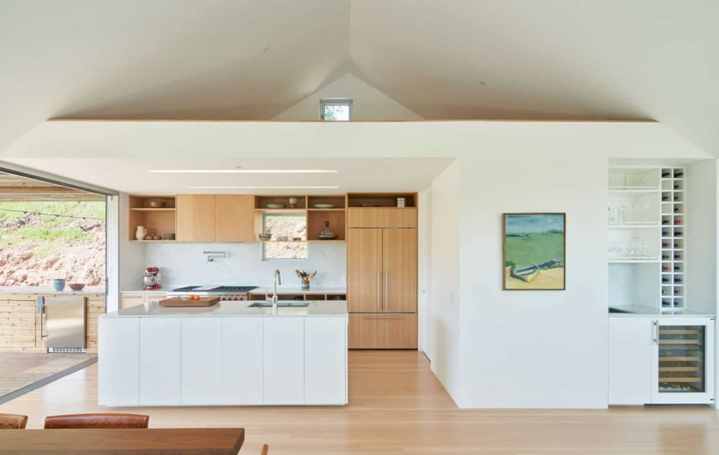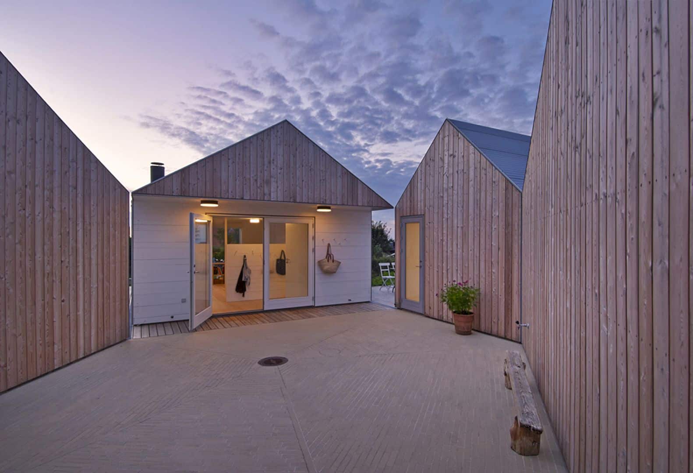Straumsnes: A Traditional Shelter with A Gabled Roof and the Best Ocean Views
This cabin is located in Tingvoll, Norway with 135 m² in size. Straumsnes is a 2015 project designed by Rever & Drage Architects and at the same time, a modernist complex of added units dominated by flat-roofed modules also can be created. The result of this awesome project is a traditional shelter with a gabled roof and also the best ocean views.
