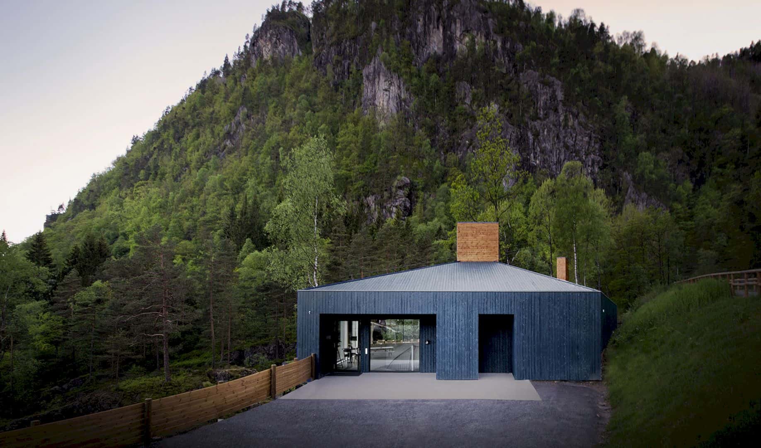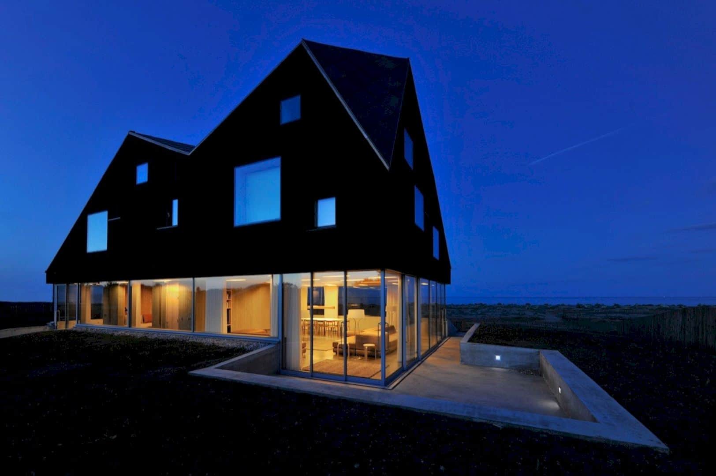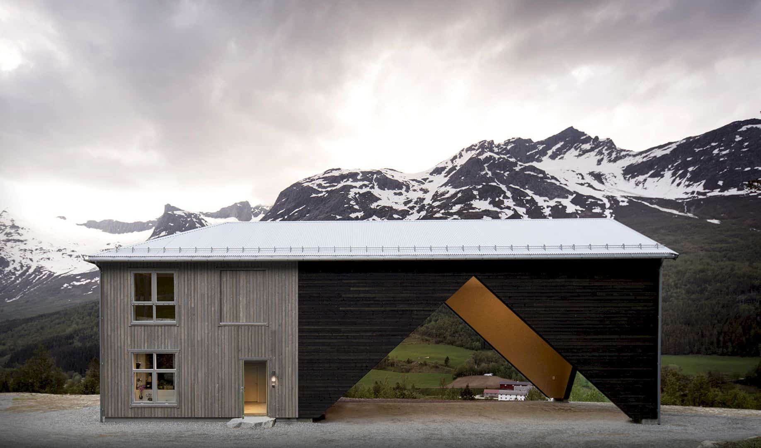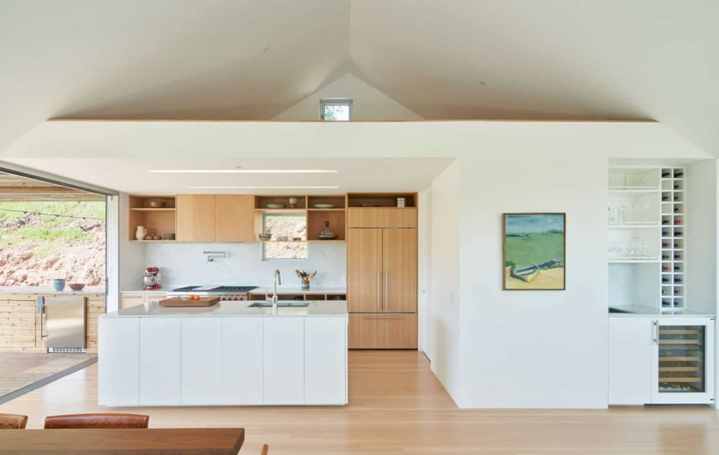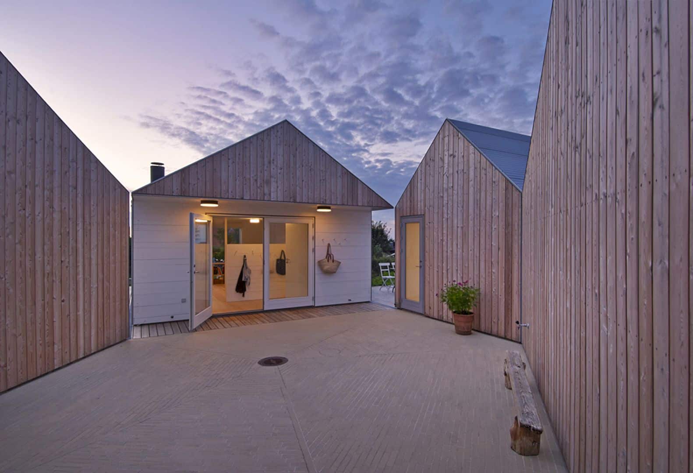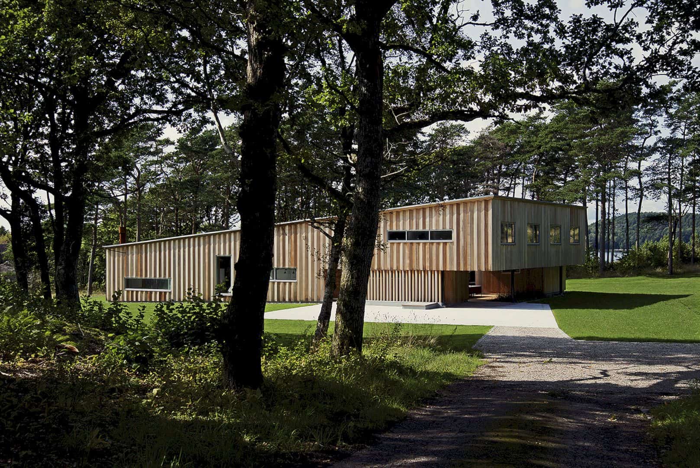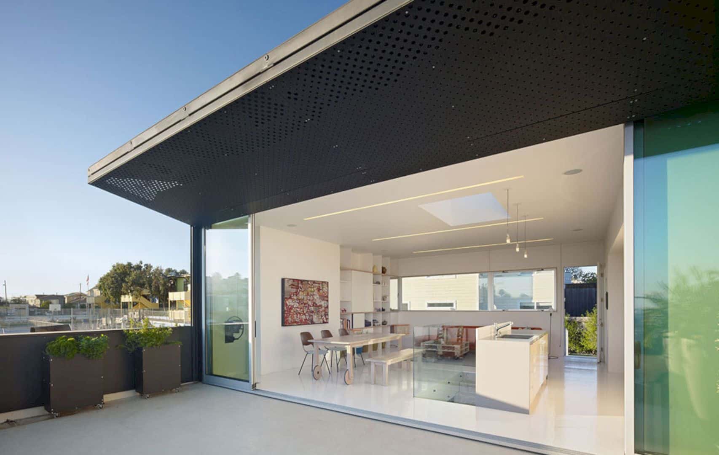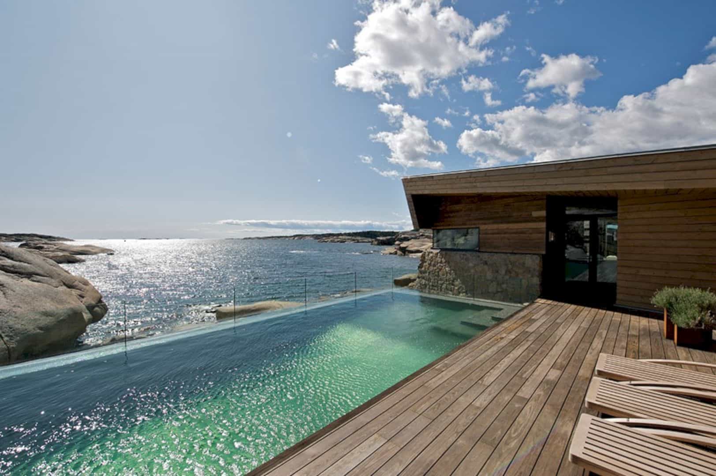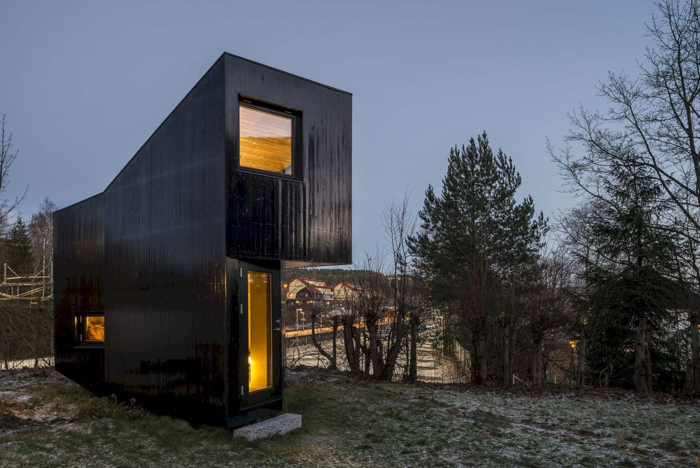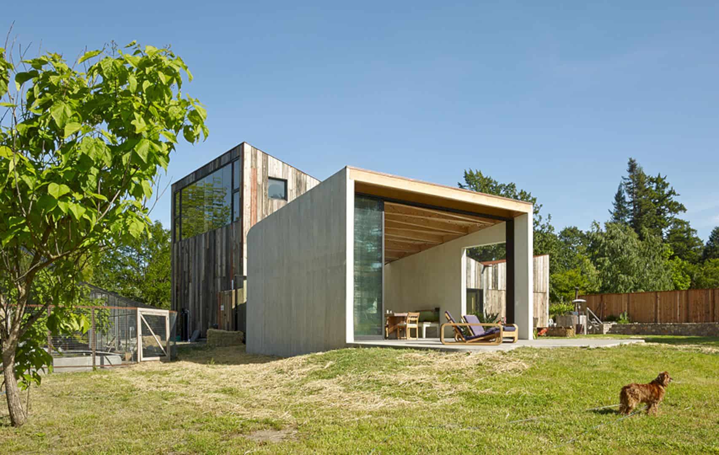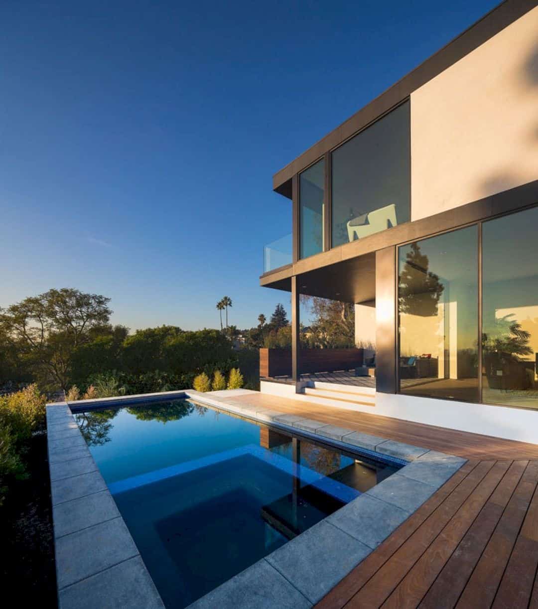Kvåsfossen: A Modern and Traditional Building with A Large and Low Roof
Completed in 2017, Kvåsfossen is a building project designed by Rever & Drage. It is a modern and traditional building located in Lyngdal, Norway, surrounded by dense oak woodland and located near a river with a waterfall in Norway. The total area of the building is 450 m², it is large and small, modern and traditional with a large and low roof.
