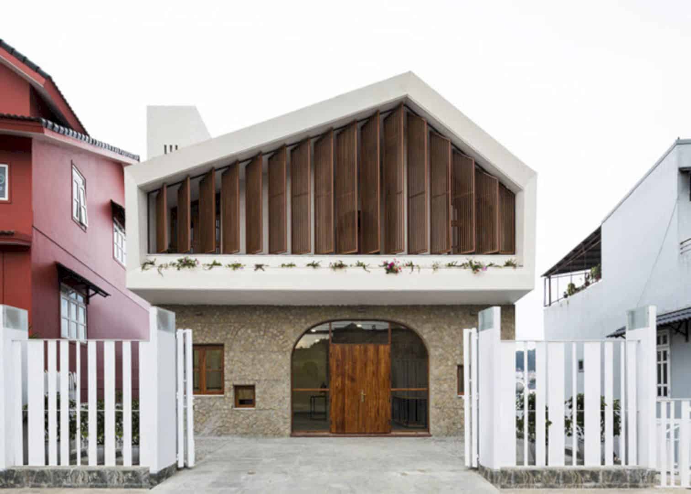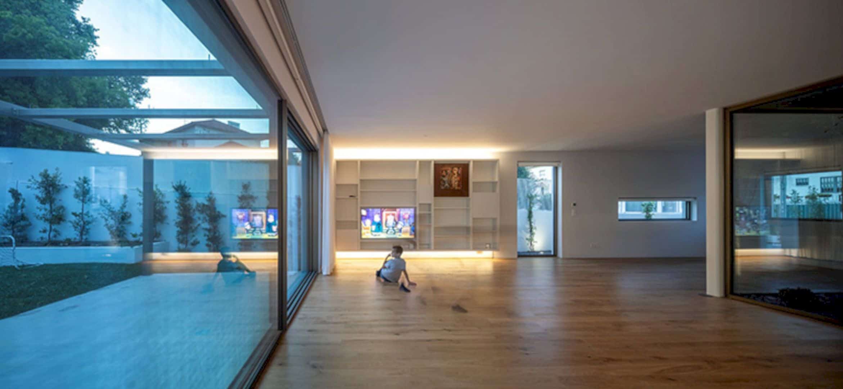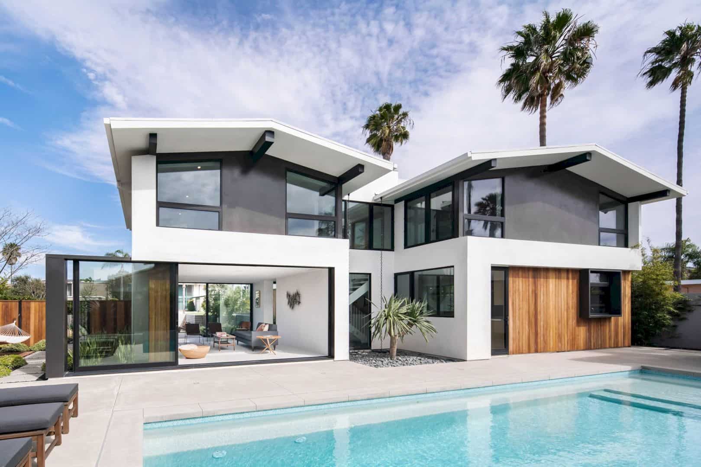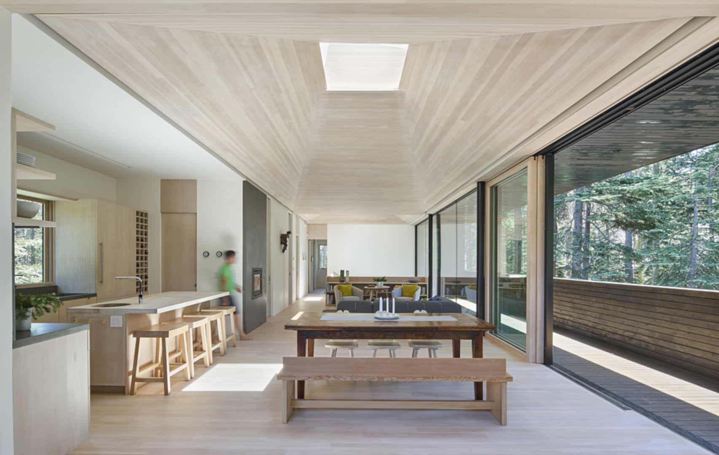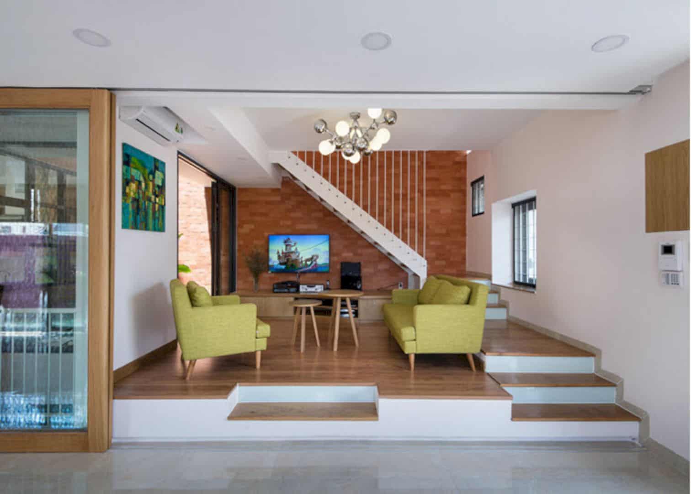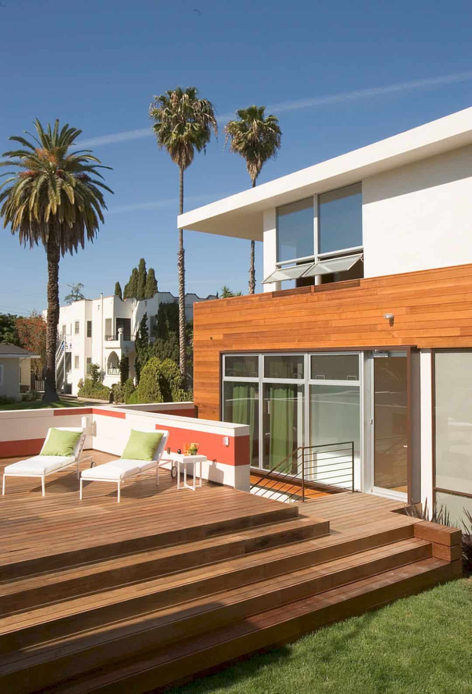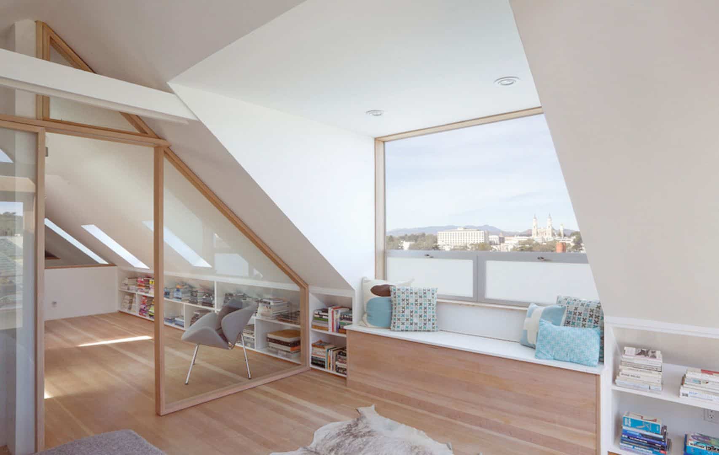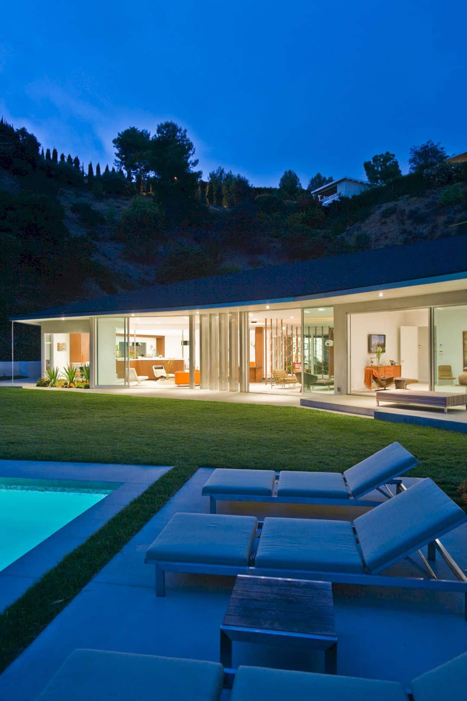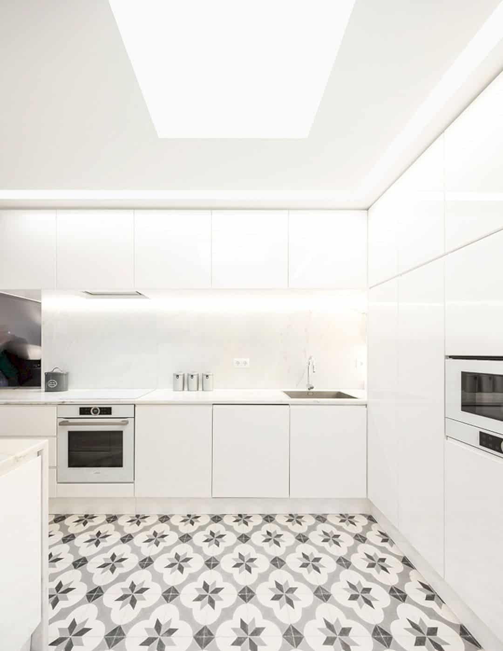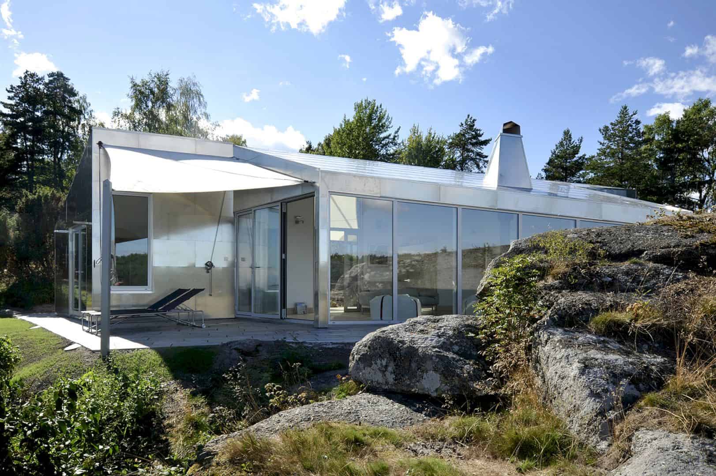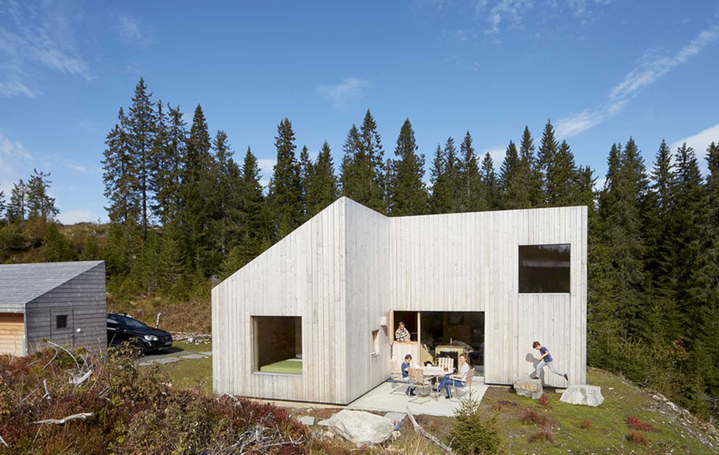A.Cuong House: A New House with the Use of Natural Stone and Different Shapes of Doorways
The owner of this new house is a child born and raised in Da Lat, Vietnam. A.Cuong House is a 2017 project by Truong An Architecture with 150 m in size. This house is designed as a place to return from the holidays and to nurture the old age of the father. With the use of natural stone for the house and exterior and different shapes of doorways, this house is transformed into a unique and comfortable house.
