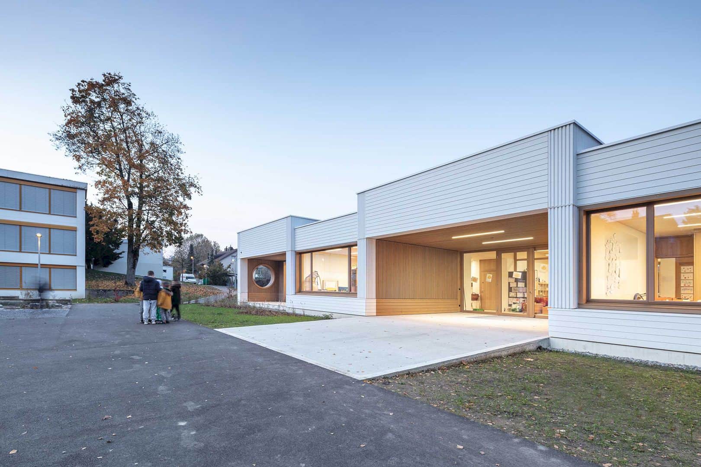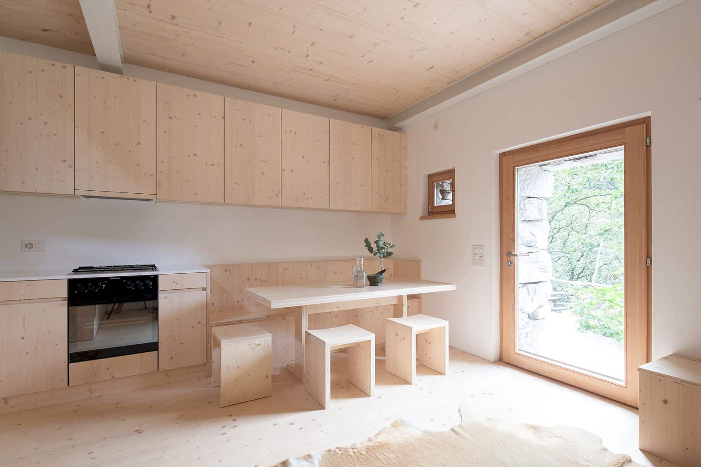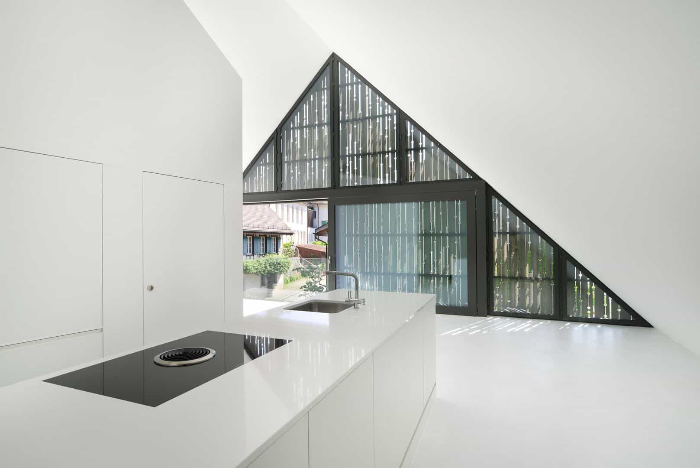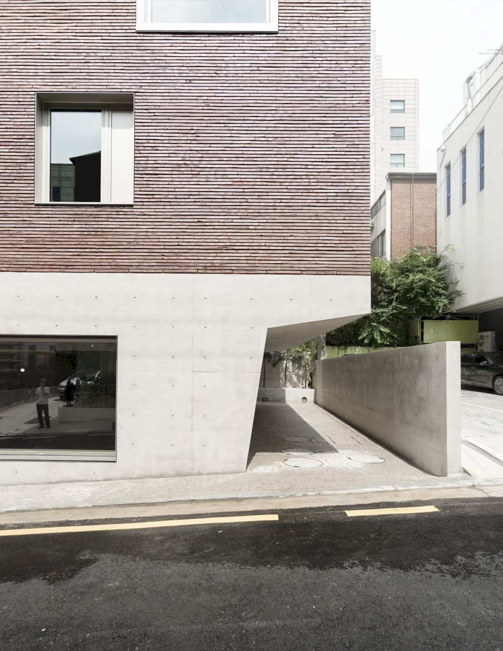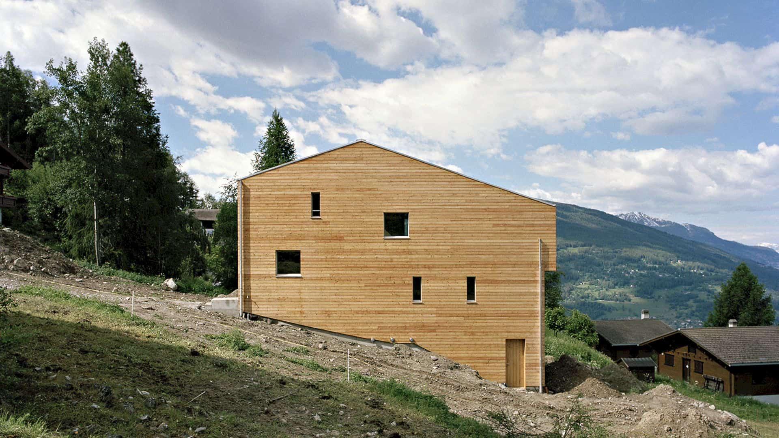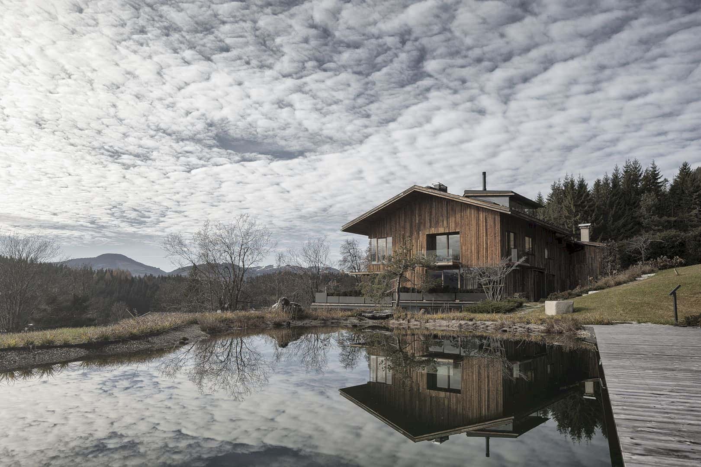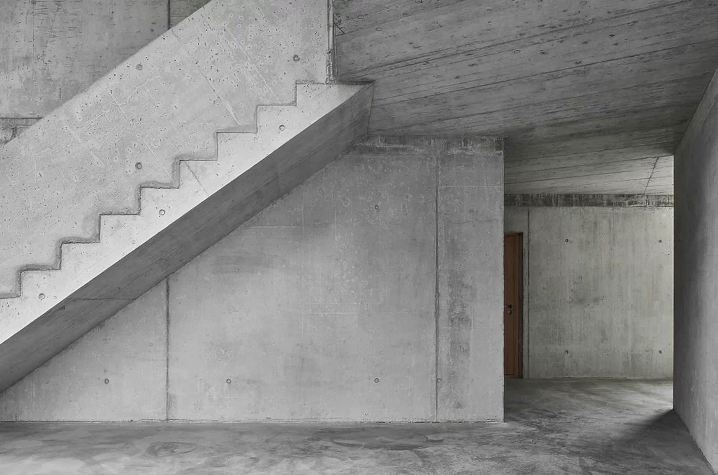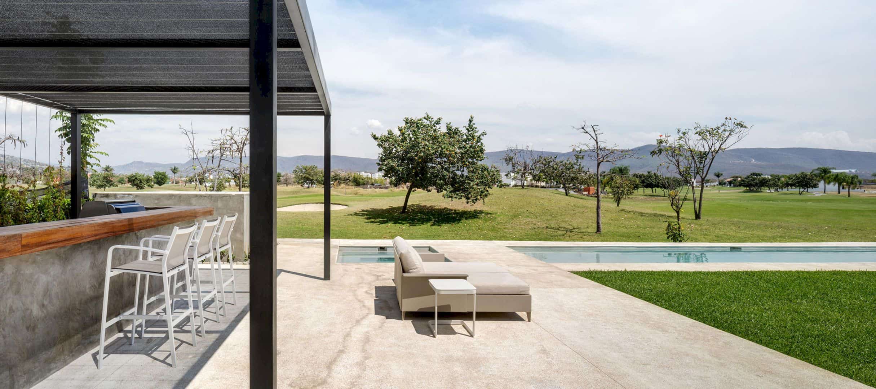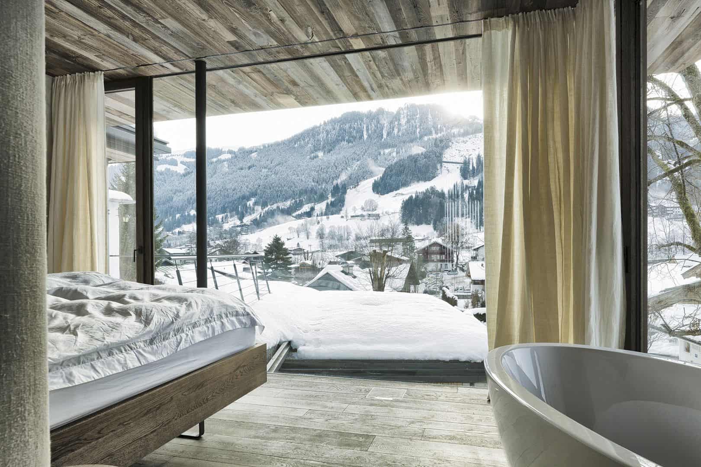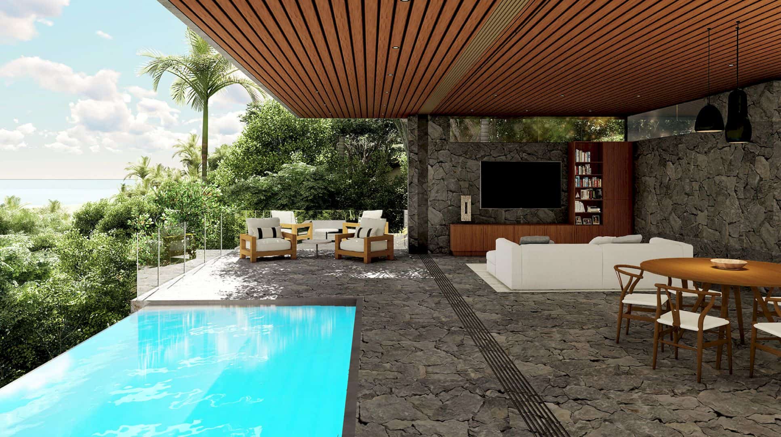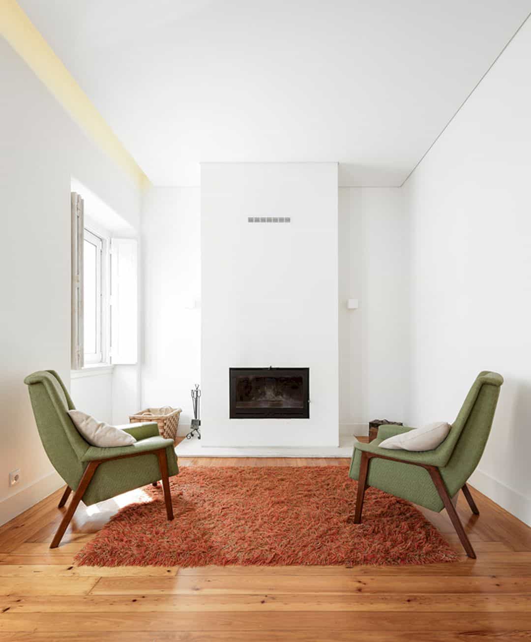Double Kindergarten Steinmürli: A New Double Kindergarten with A New Spacious Outdoor Play
Completed by Rafael Schmid Architekten in 2019, Double Kindergarten Steinmürli is a cluster of orthogonally arranged buildings located in Dietikon, Switzerland. Each one of the two existing kindergarten buildings on the campus with two units needs to be replaced. In this project, a new double kindergarten is added, creating a new spacious outdoor play area.
