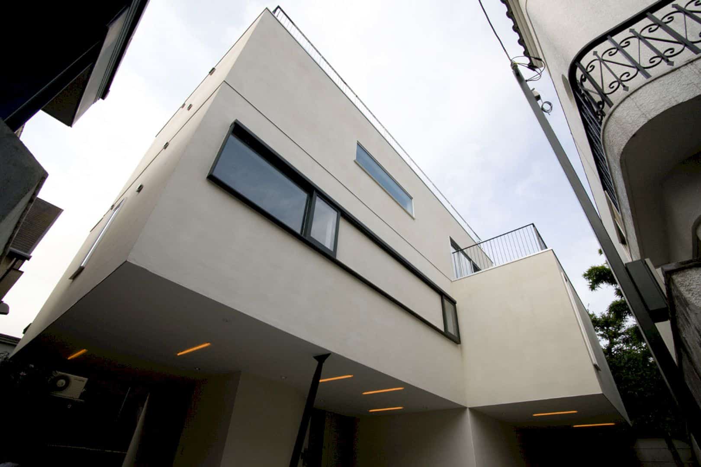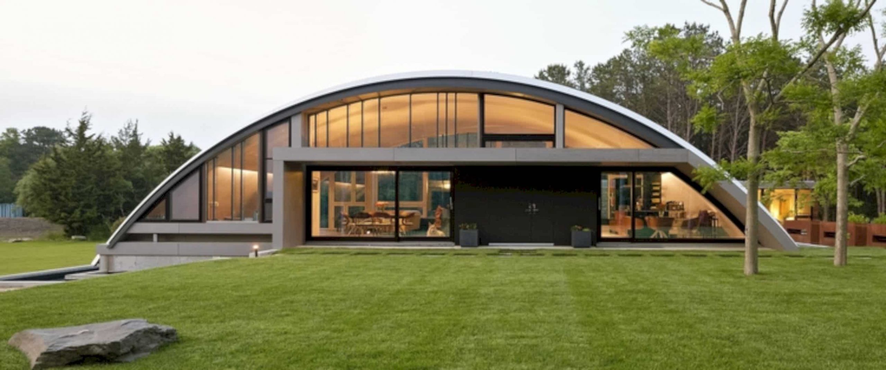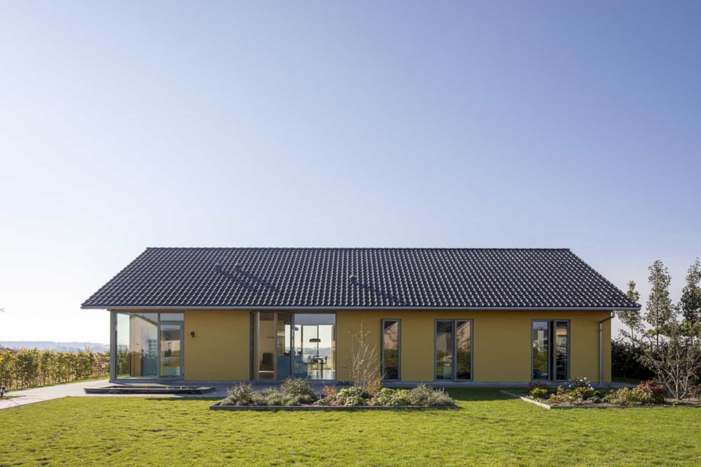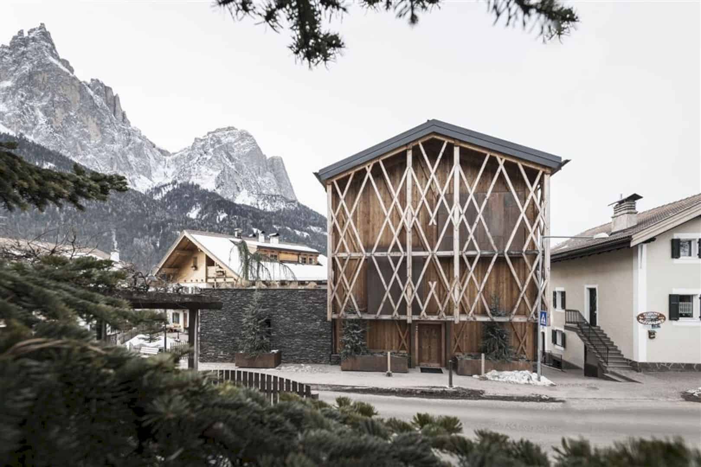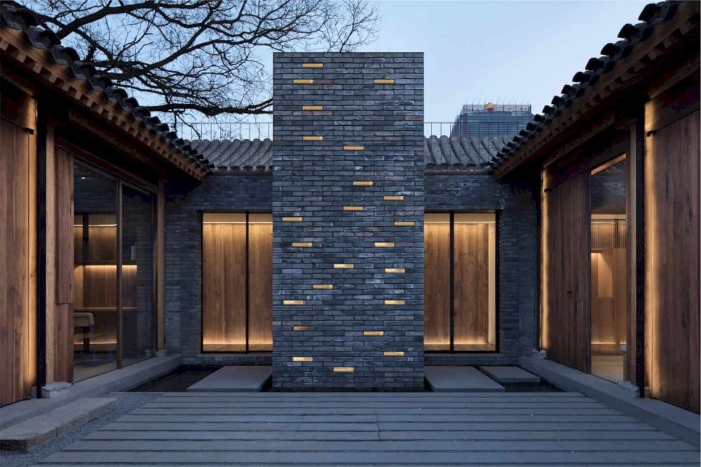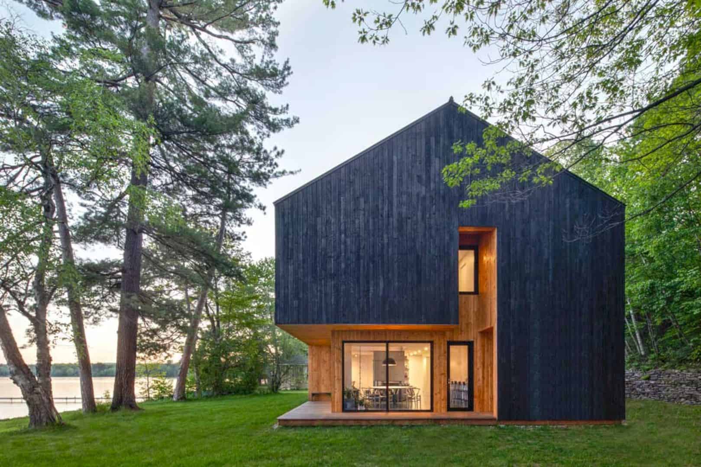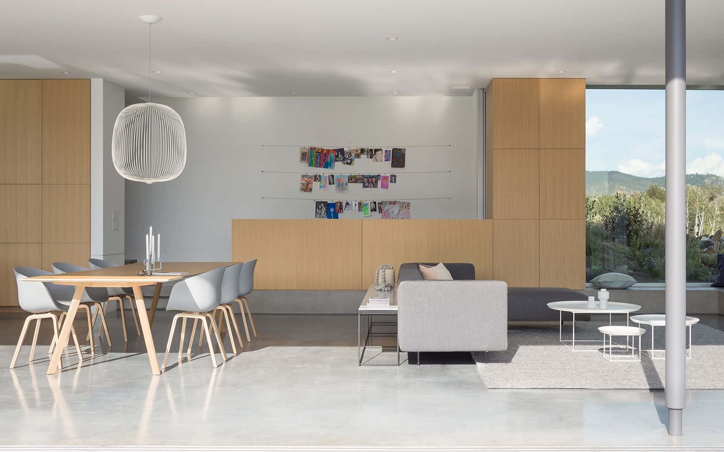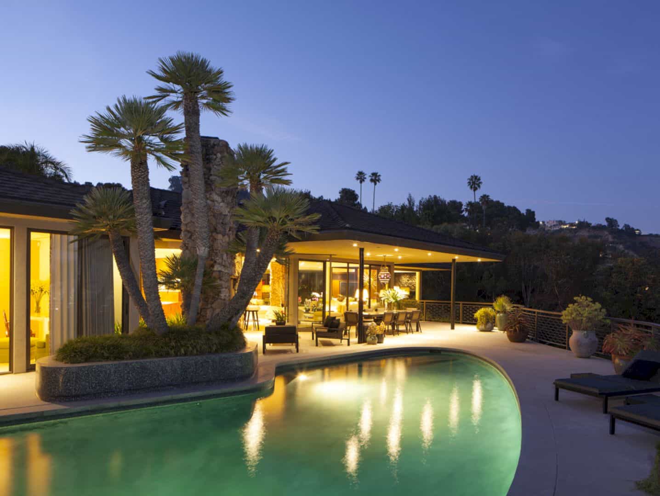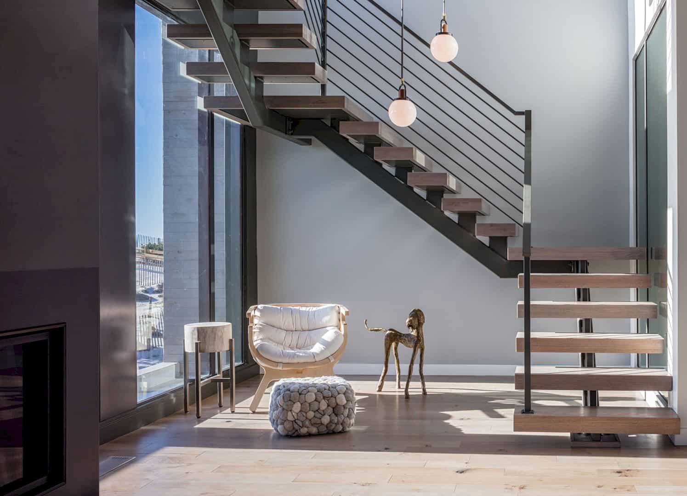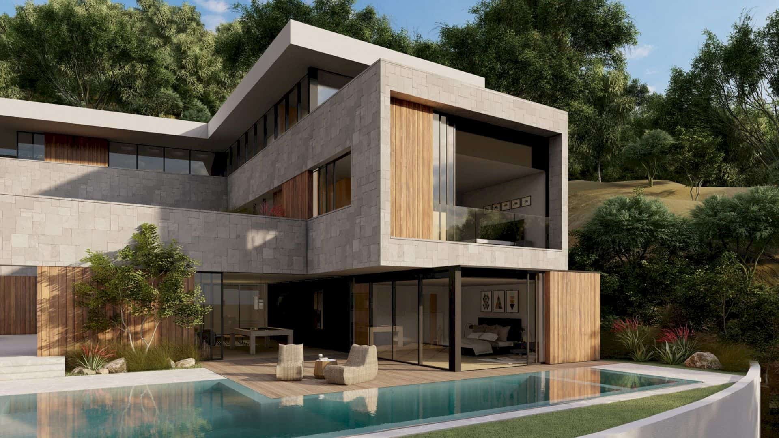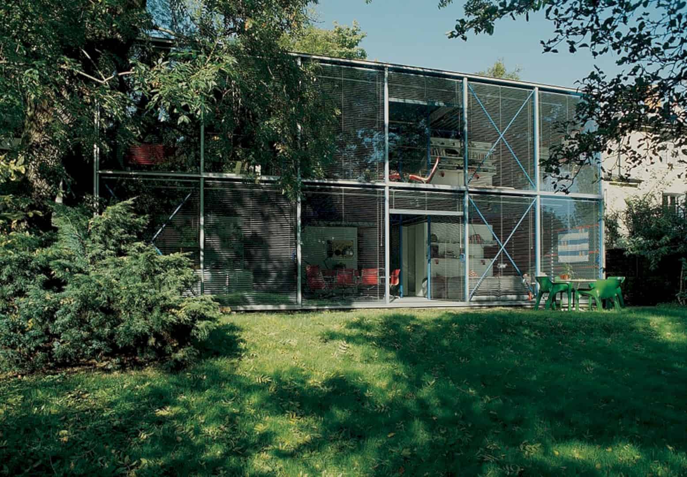Minami Azabu House Tokyo: A Modern House with Open Decks and Balconies
Designed by Frontoffice Tokyo, Minami Azabu House Tokyo is a modern house located in a busy city like Tokyo. Completed in 2010 with 210 m2 in size, the architect takes a different track for this project where the house rooms are connected to the city by a series of decks and also balconies that open the house to the city.
