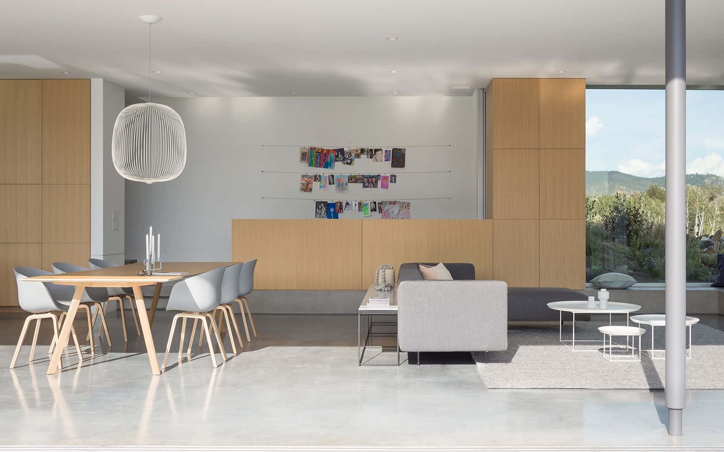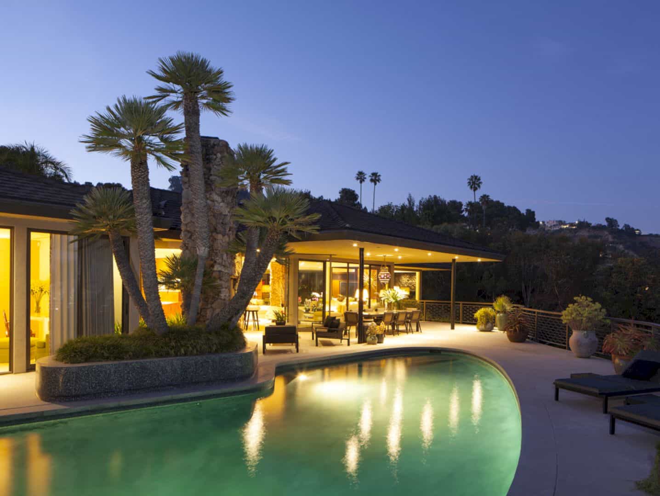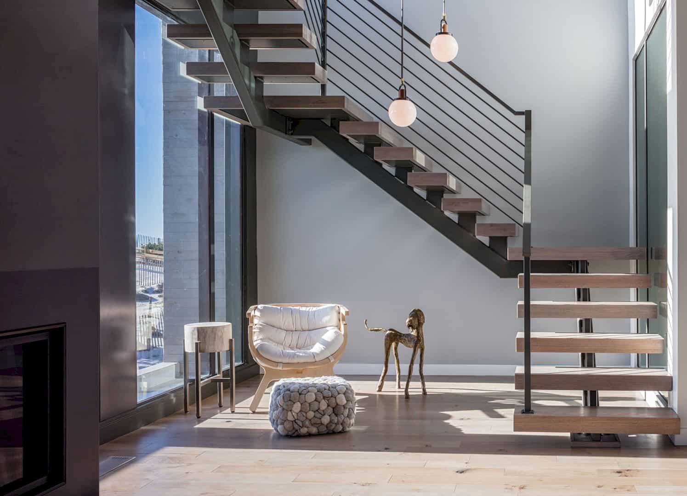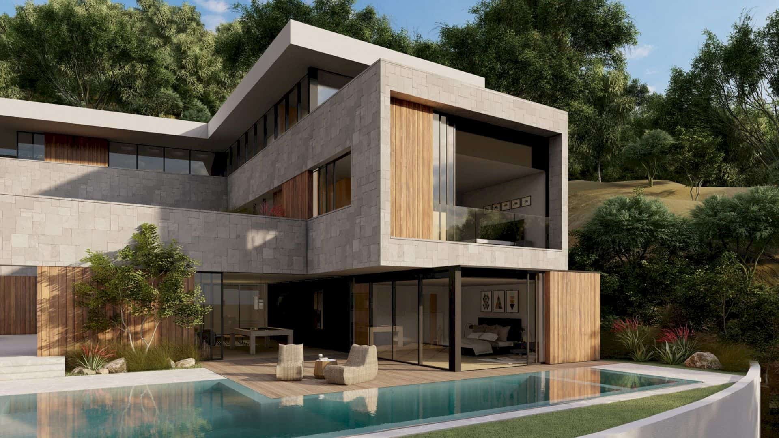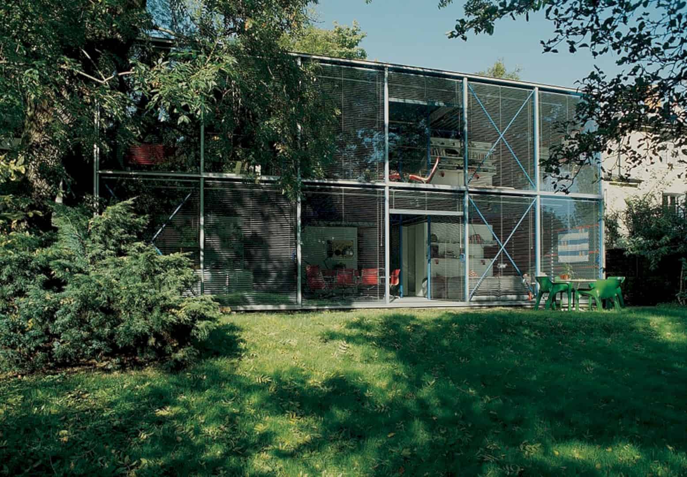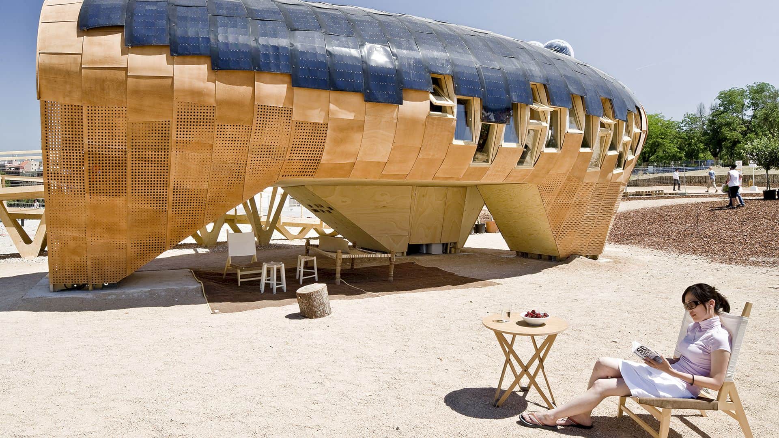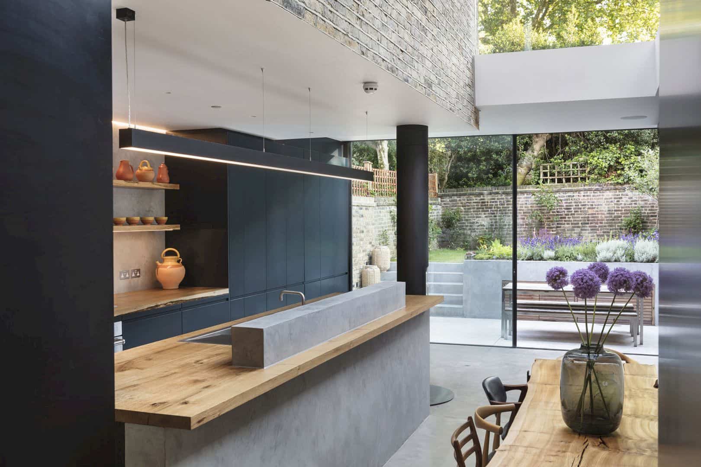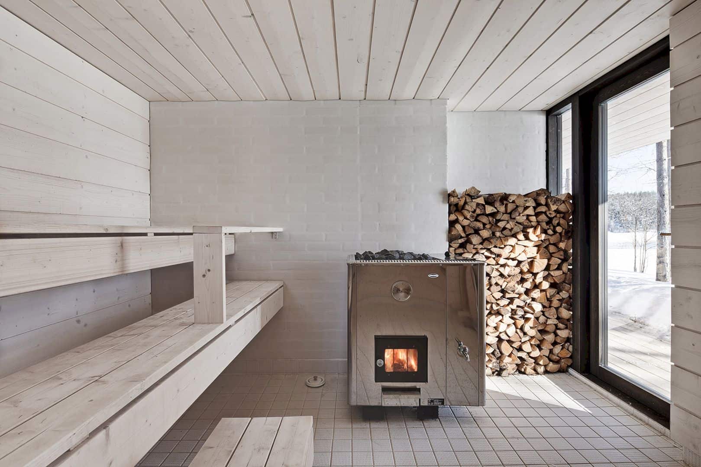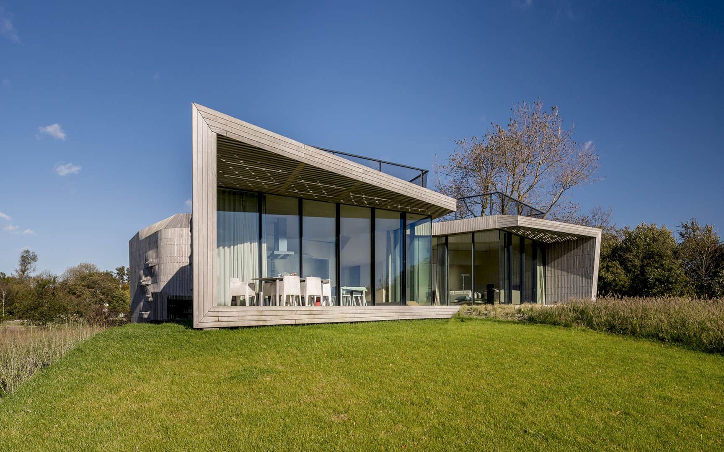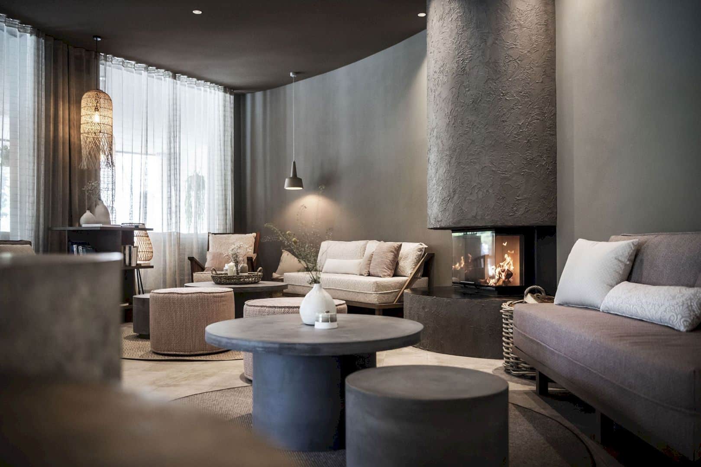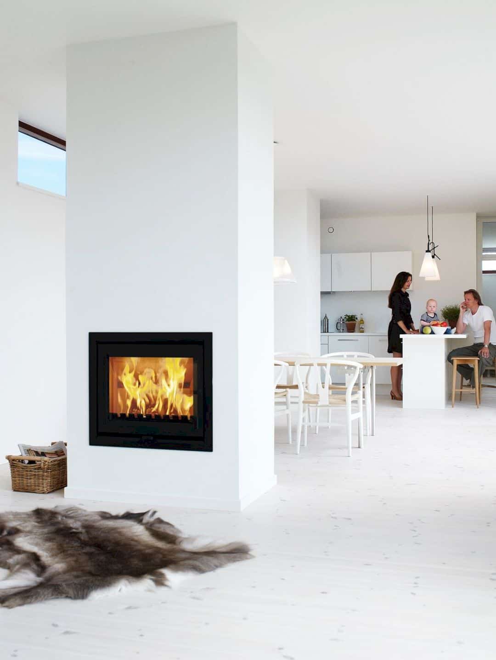Highridge House: A New House with A Long Concrete Wall and Vertical Timbers
Completed in 2018 by Splyce Design, Highridge House is a 5200 ft2 new house located in Vernon. It is burrowed into the rolling grasslands high above Kalamalka Lake, designed for a family of five, and also tailored to the site’s native features. There is a concrete wall as an extension of the house’s main linear axis while the groupings of vertical timbers offer solar protection and privacy at the edge of the upper floor.
