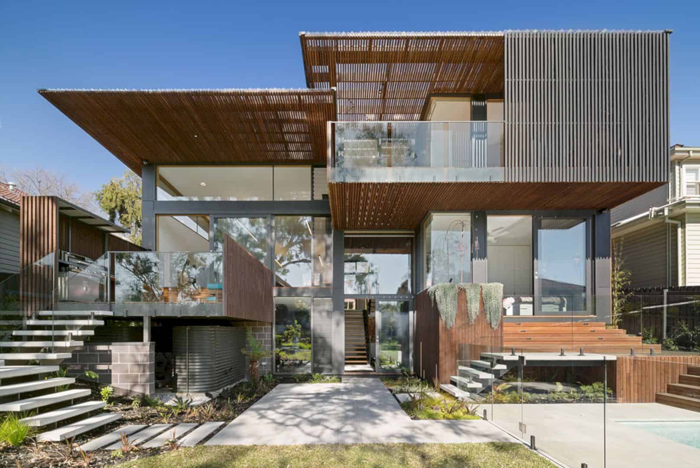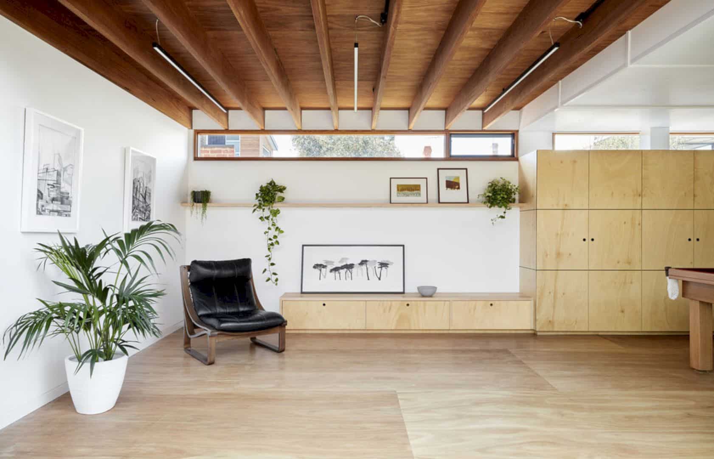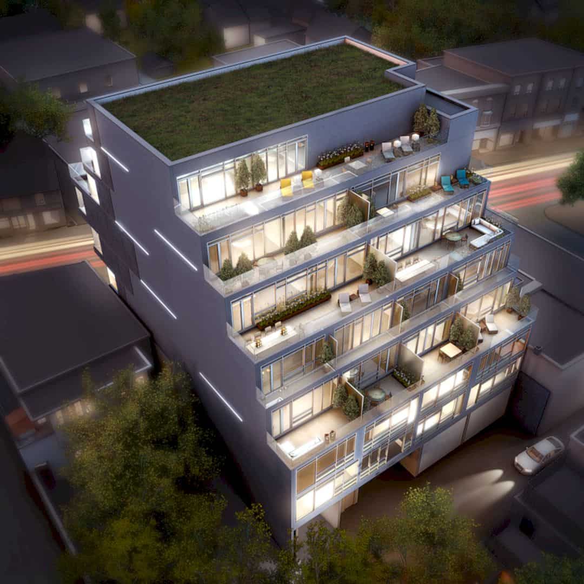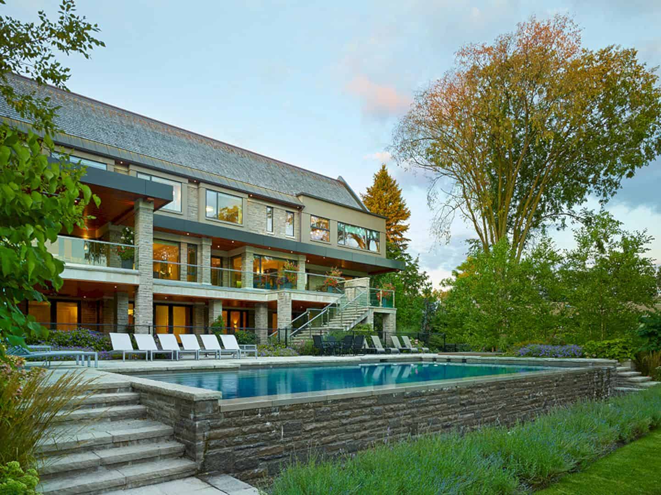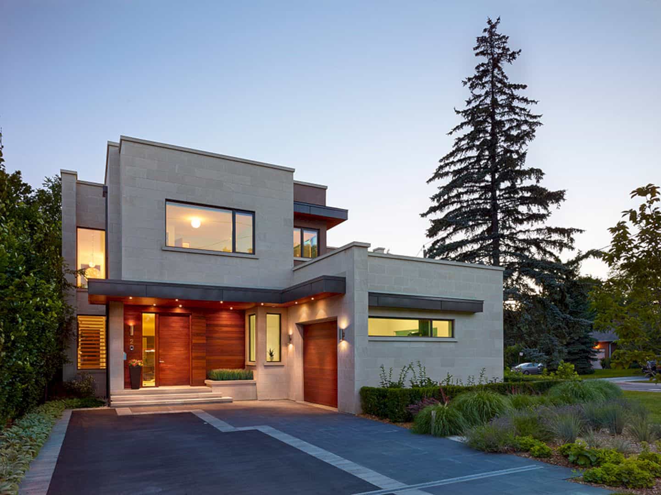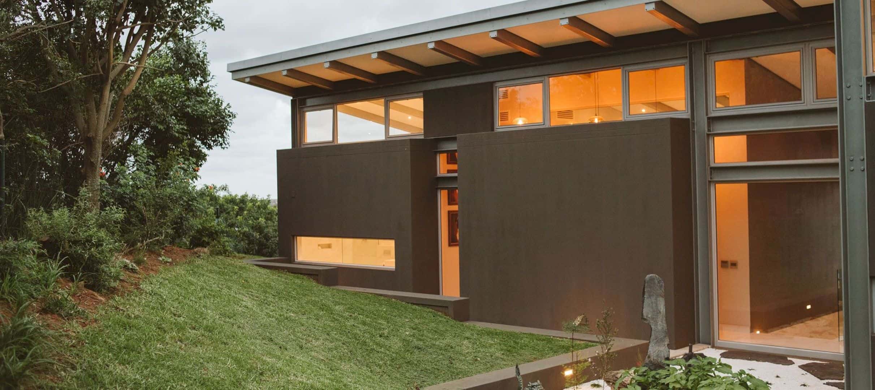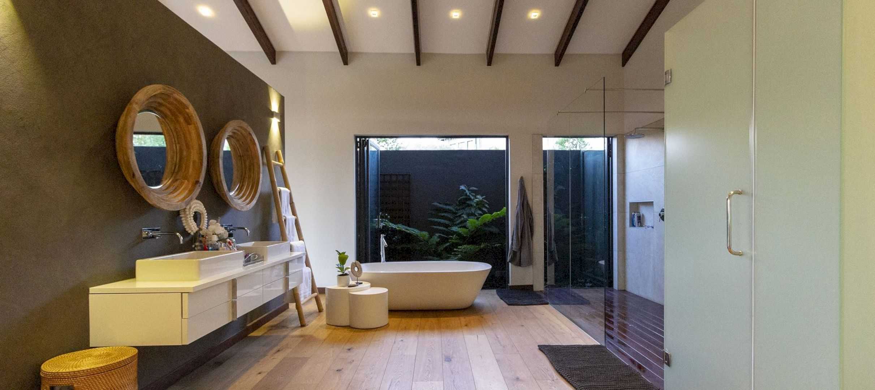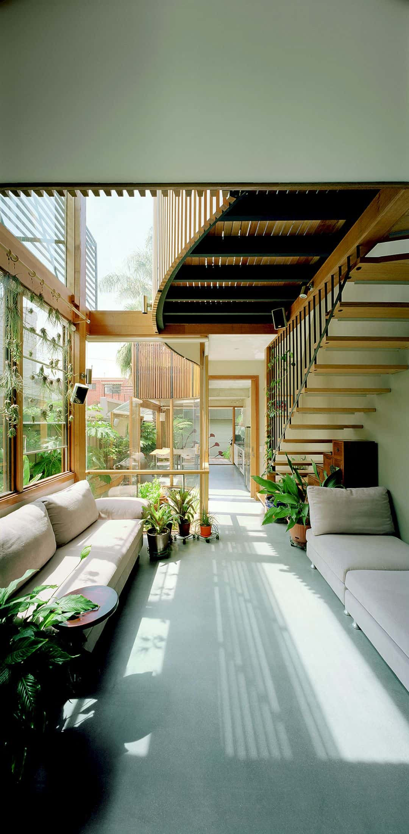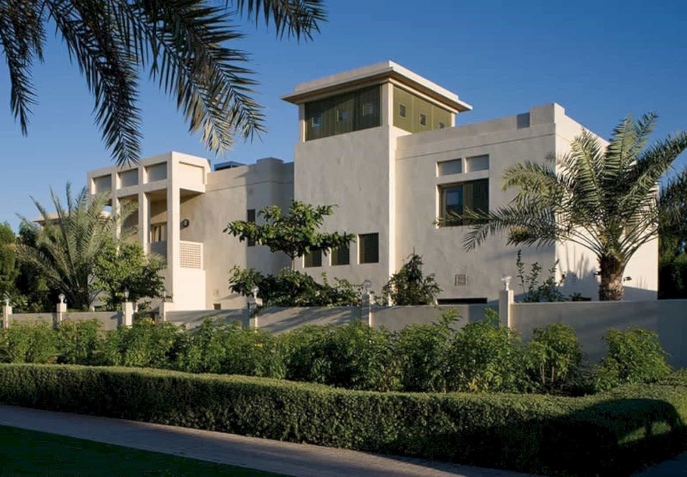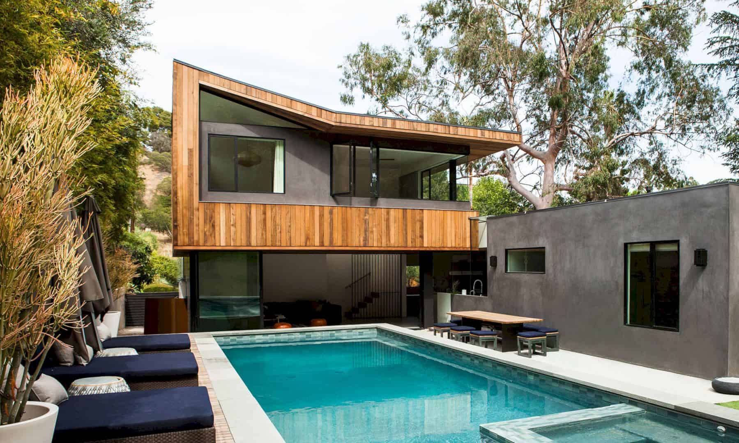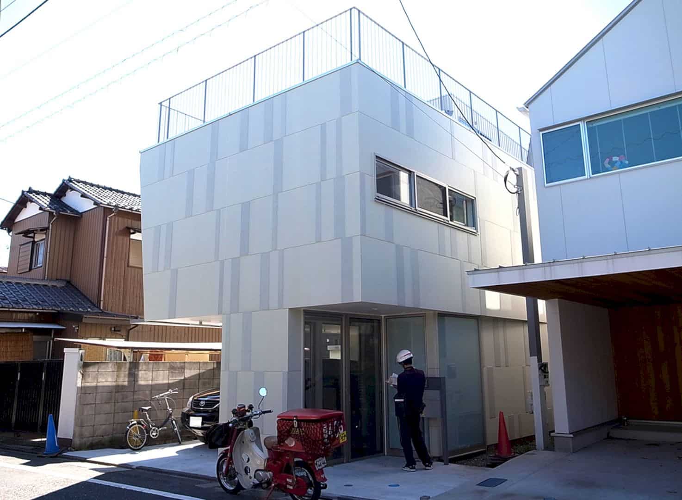Trail House, Ashburton: A Contemporary and Environmentally Friendly Home with Natural Materials
It is a contemporary and environmentally friendly home located in Ashburton, New Zealand, that built on gently sloping land in suburban Melbourne. Trail House is designed by Zen Architects to integrate with the inherent natural beauty of the existing site seamlessly. The architect uses natural materials and applies passive solar design principles to create a comfortable home.
