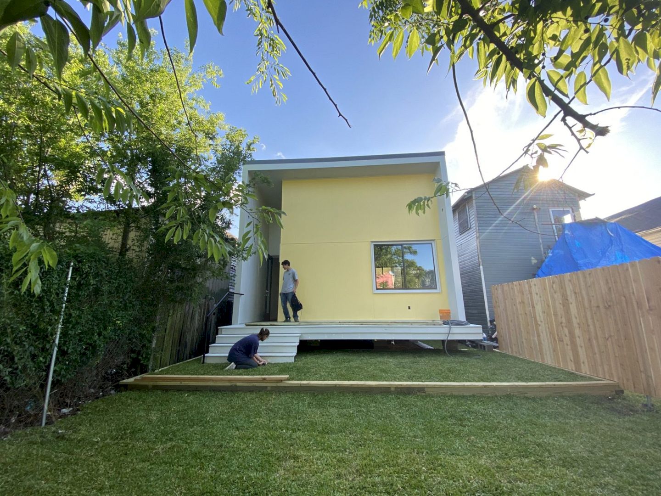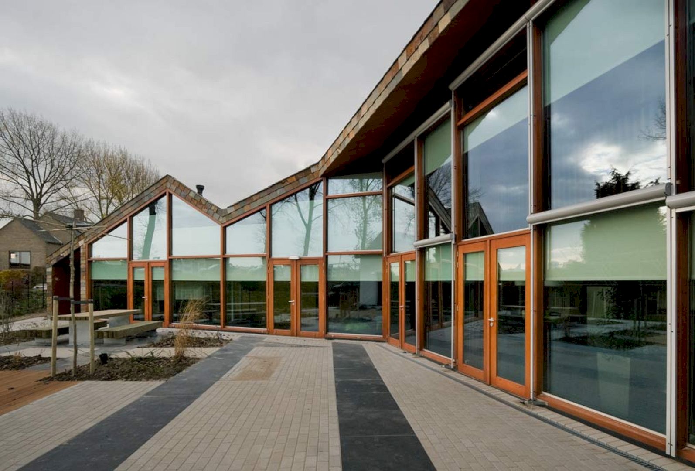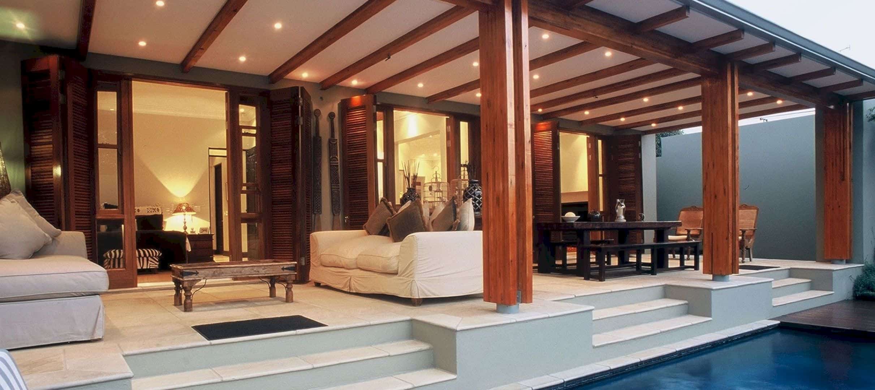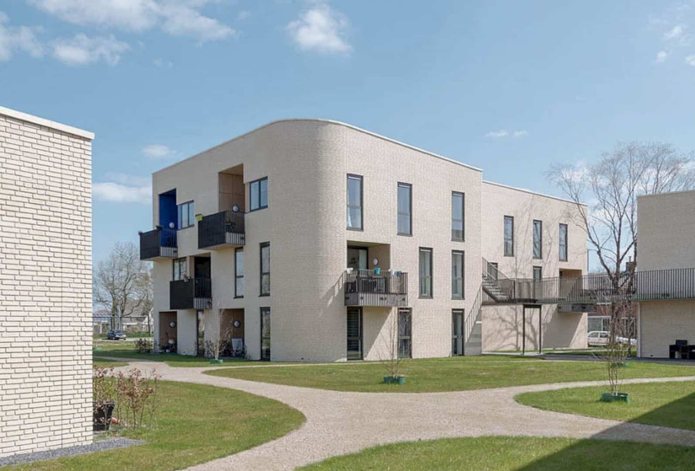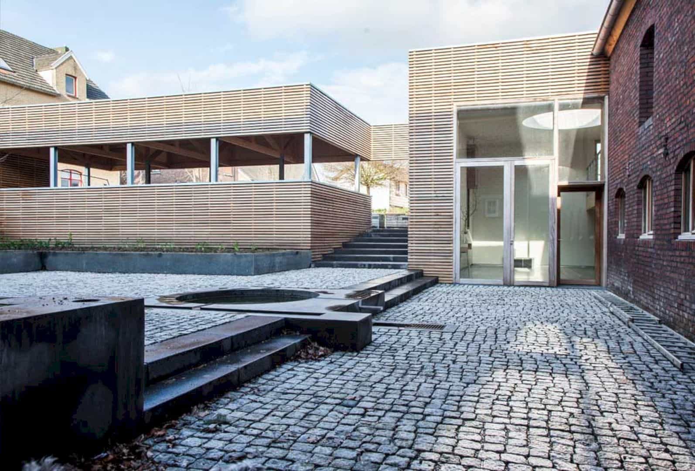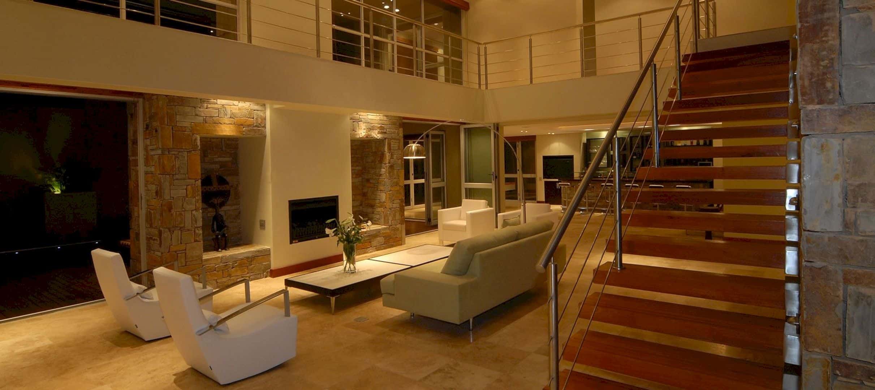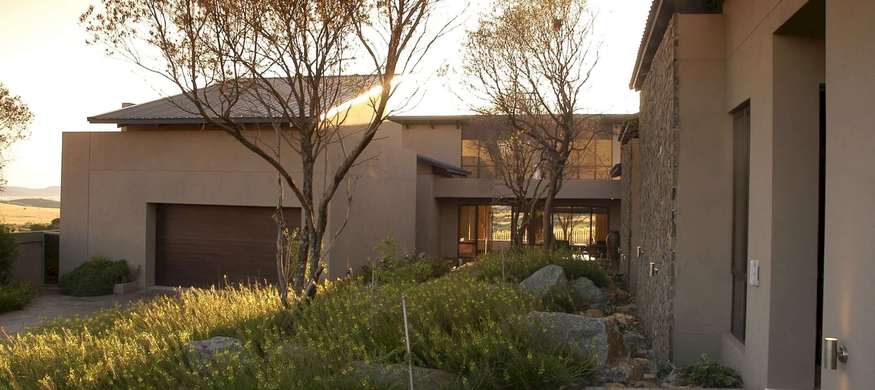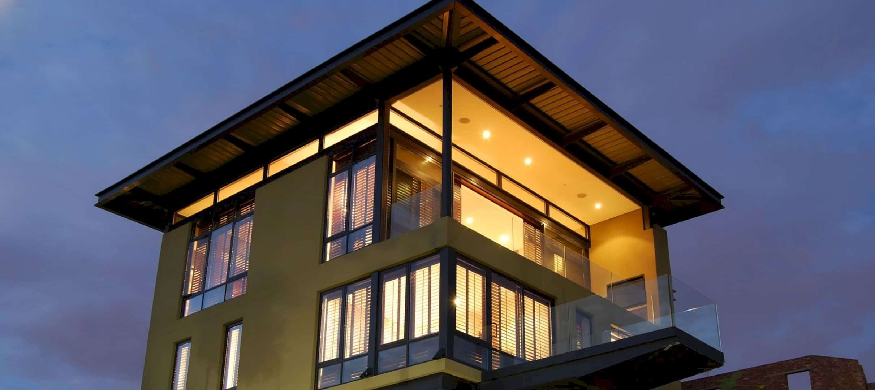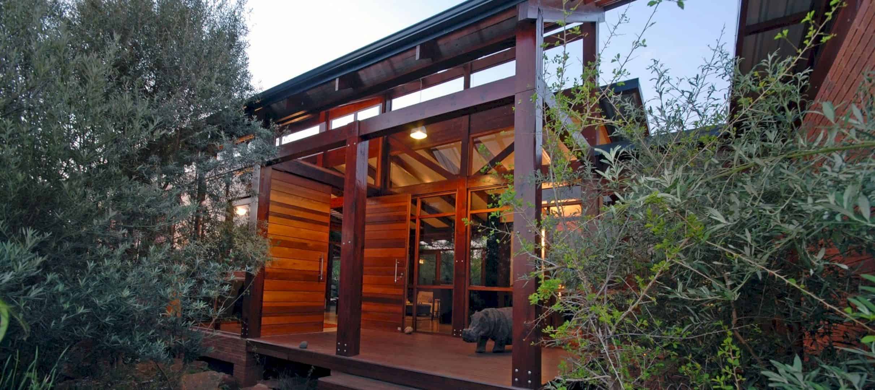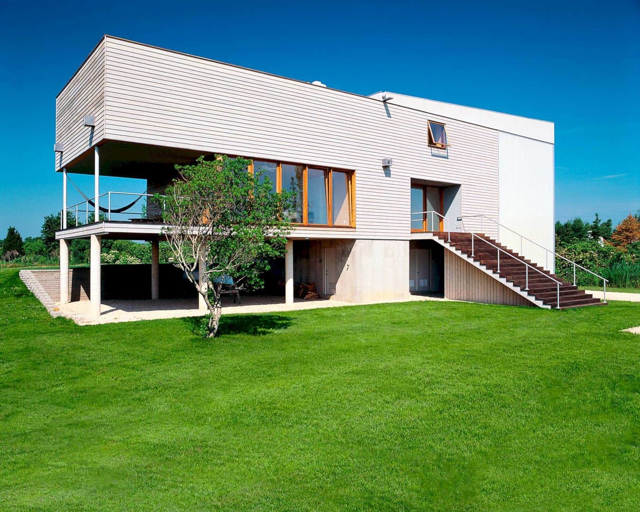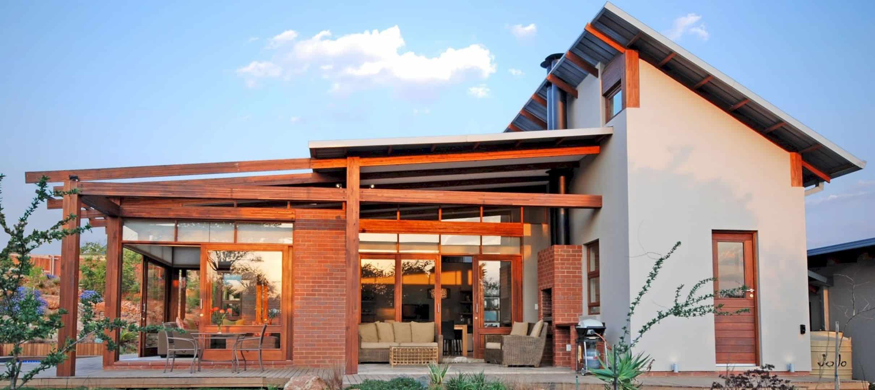UB15: A Single Level Infill Prototype with A Flexible Floorplan and Generous Volume
This project focuses on the development and continuation of the previous year’s URBANBuild project. UB15 is a single level infill prototype that produces dense urban multifamily options with duplex, triplex, or extended multifamily assemblies. This prototype is designed with a flexible floorplan and generous volume.
