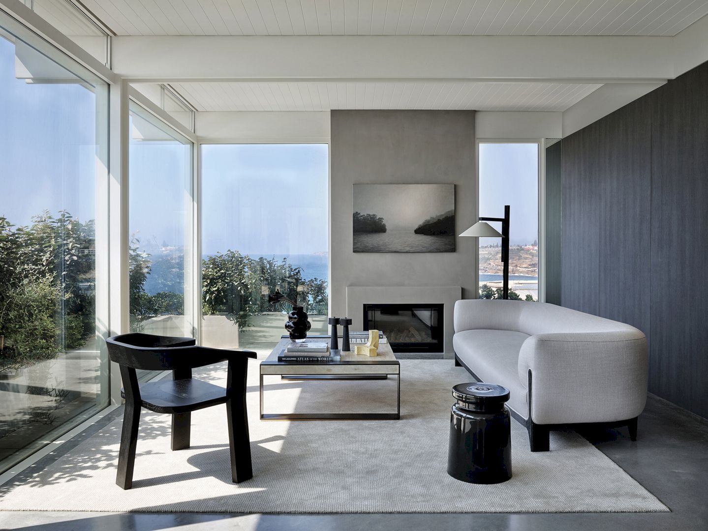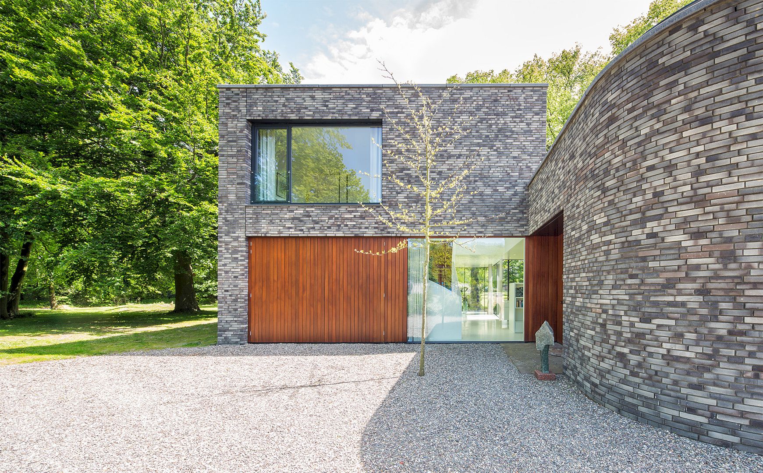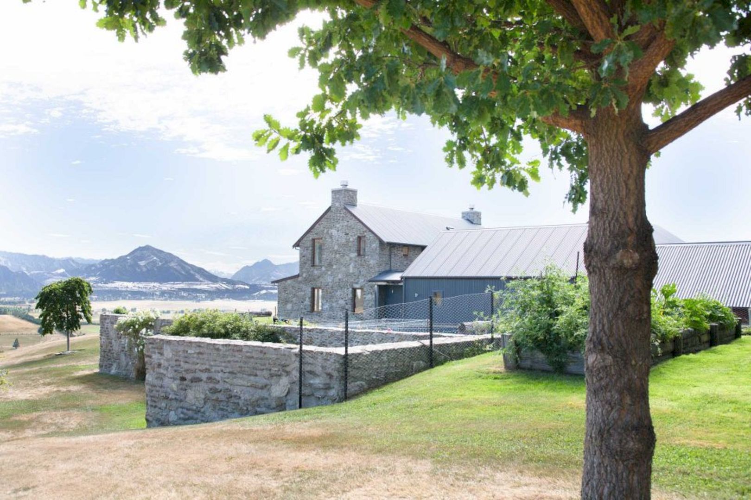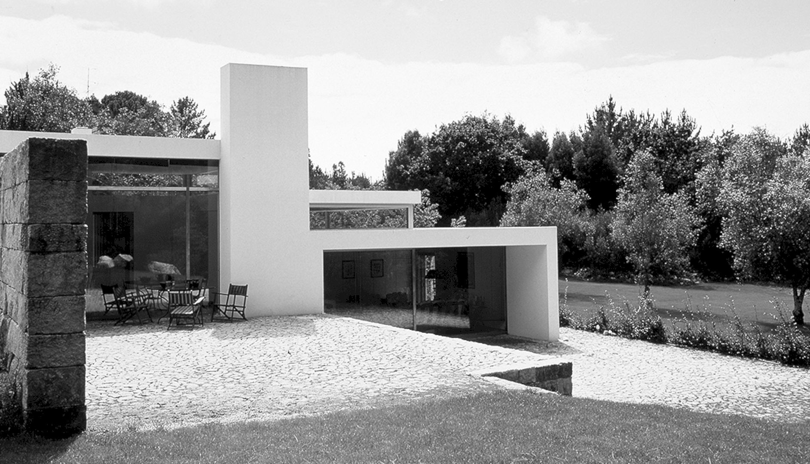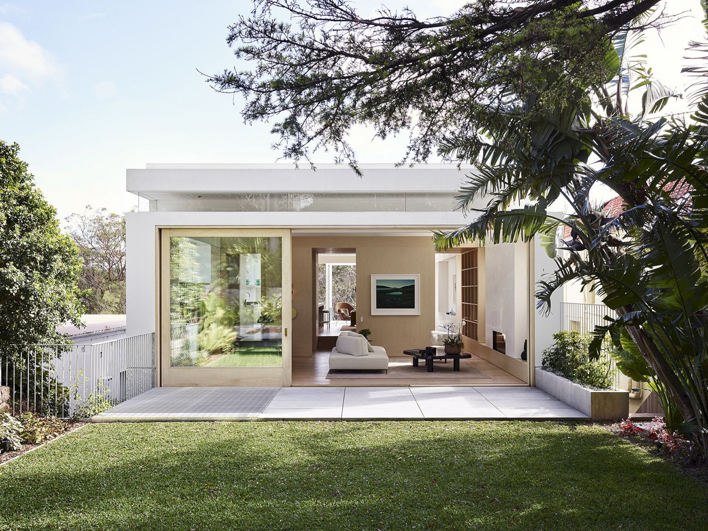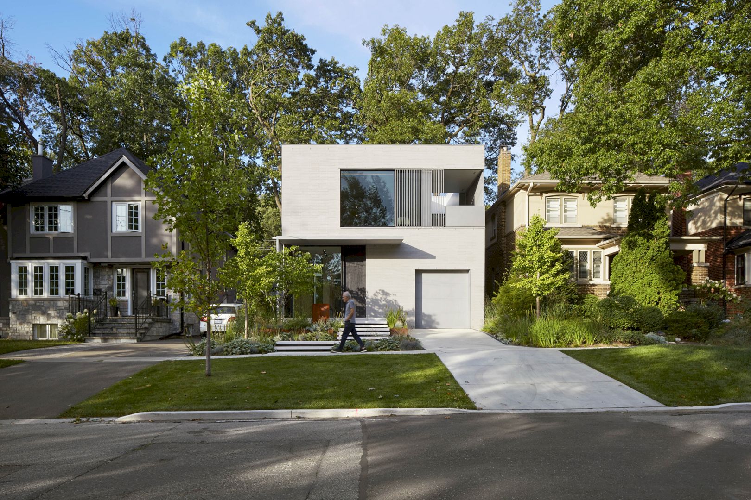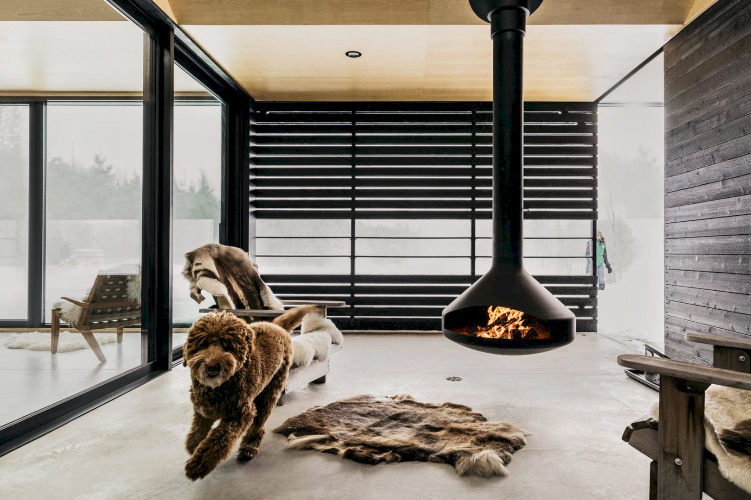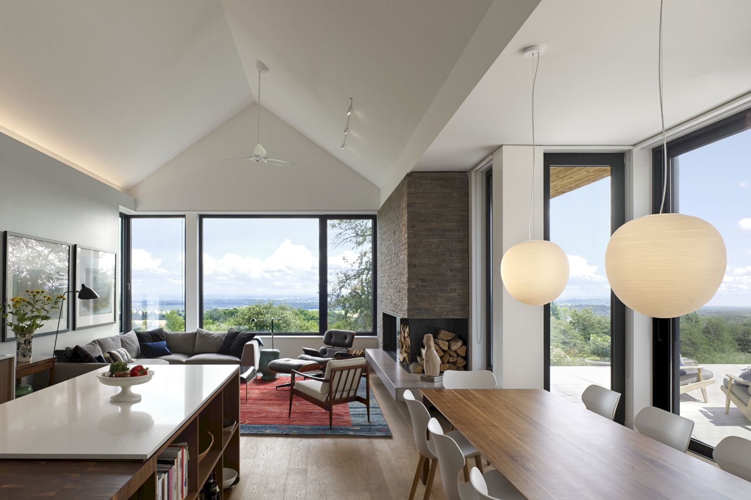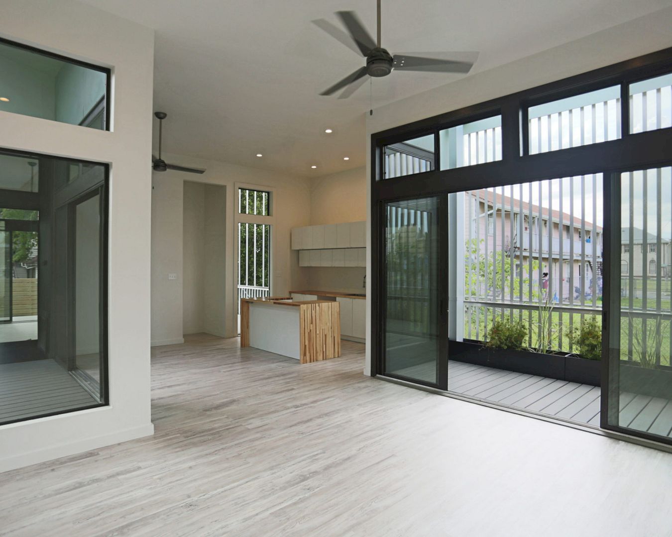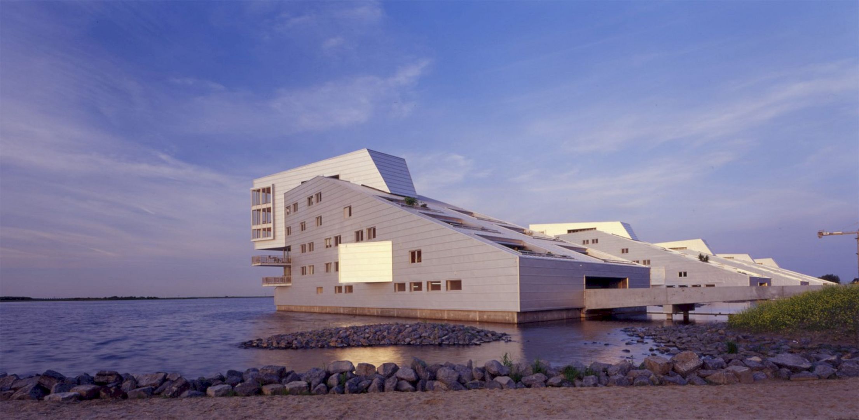Headland House: A Light House with A Local Architectural Character
With stunning views from Bondi to Bronte in Australia, Headland House runs the length of an oceanside park awesomely. This lighthouse is designed by Madeleine Blanchfield Architects with local architectural character. This house is integrated with its surrounding nature through the creation of a backdrop and heavy use of planting.
