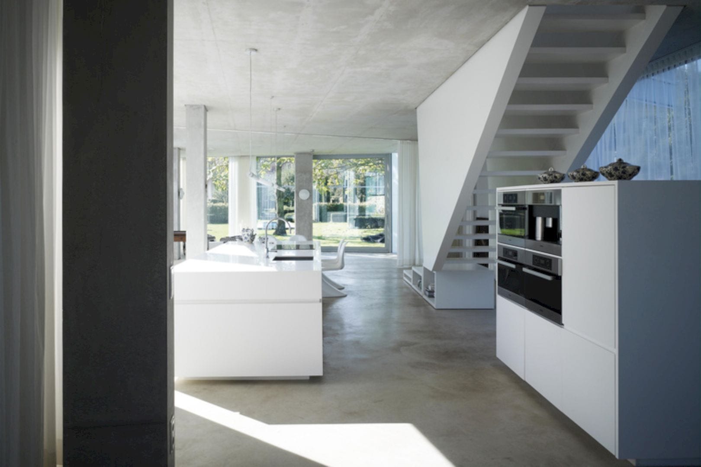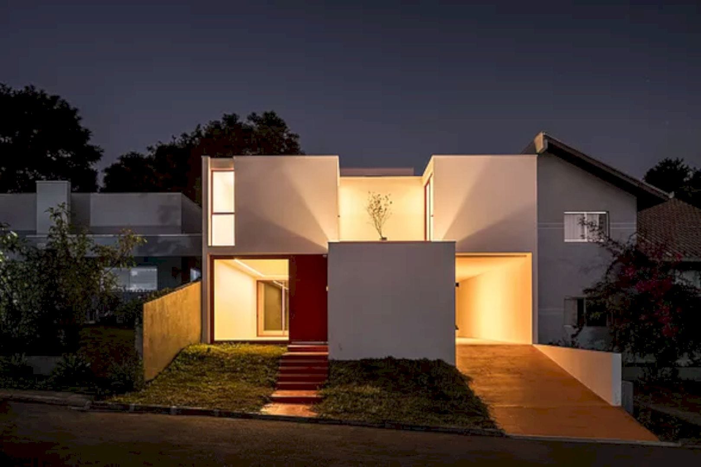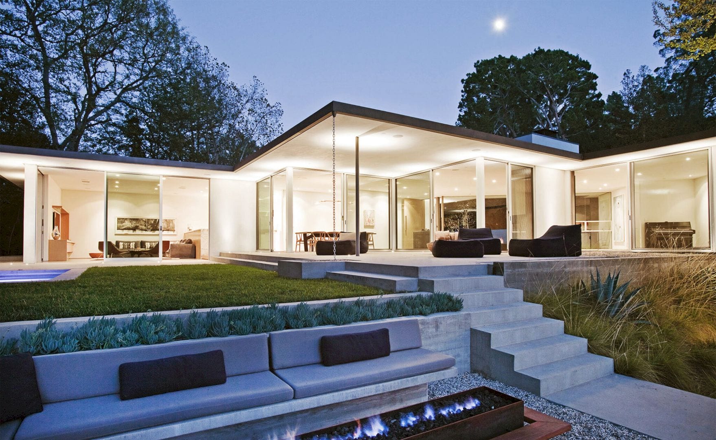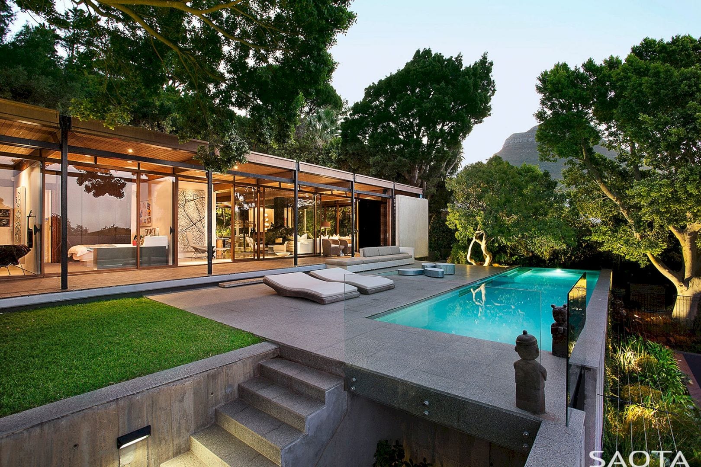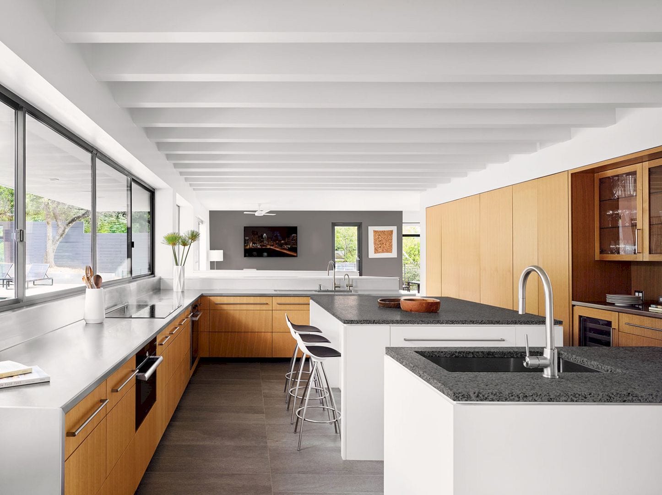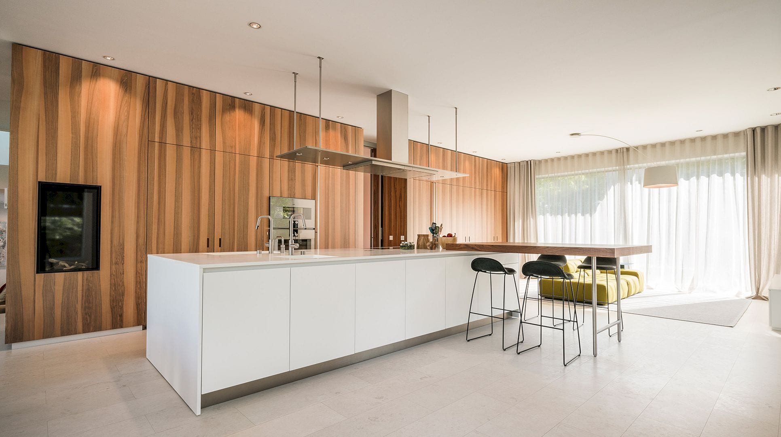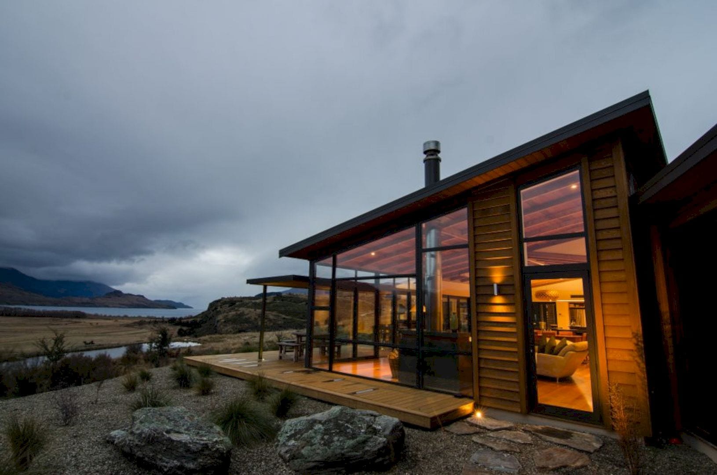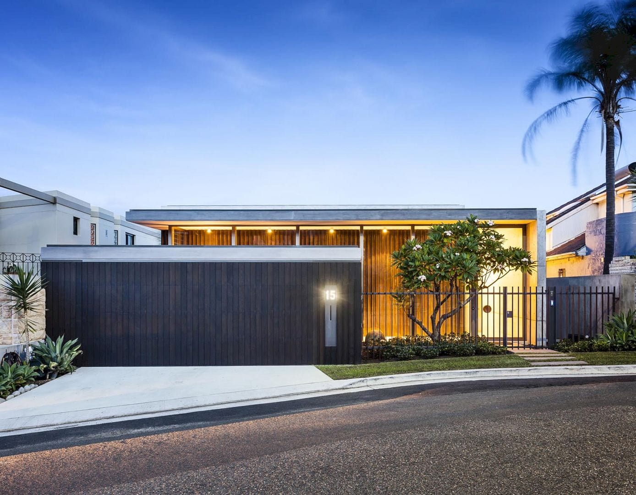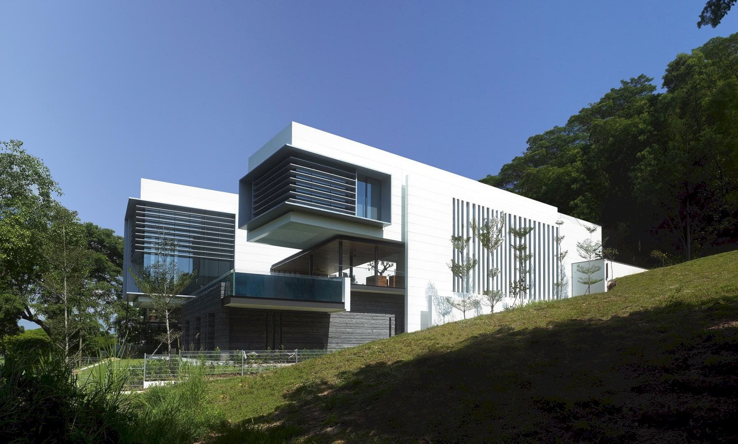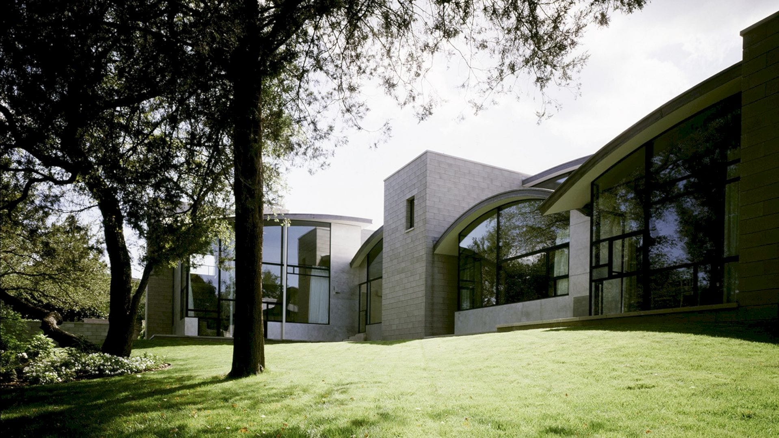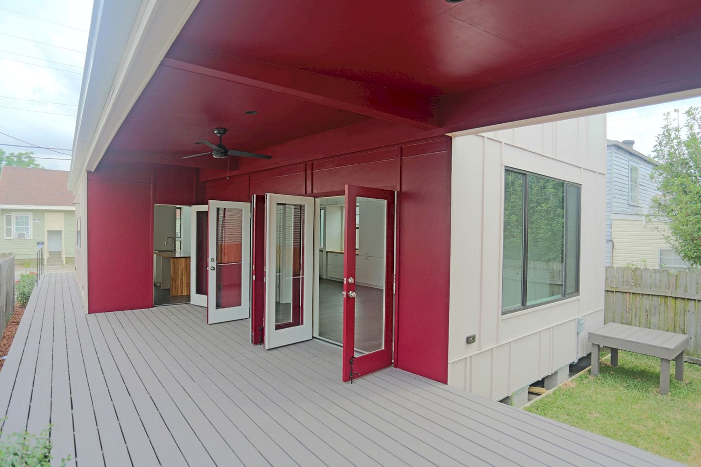H’ House: A Private Residence with Two Concrete Floor Slabs Supported by Small Rectangular Columns
This private residence is located outside of Maastricht’s city center, a leafy, green, and open area. H’ House is a residential project by Wiel Arets Architects with Alex Kunnen and Francois Steul, owned by a couple who is a dancer and a director. This house is composed of two concrete slabs, supported by small rectangular columns. This project started in 2007 and completed in 2010.
