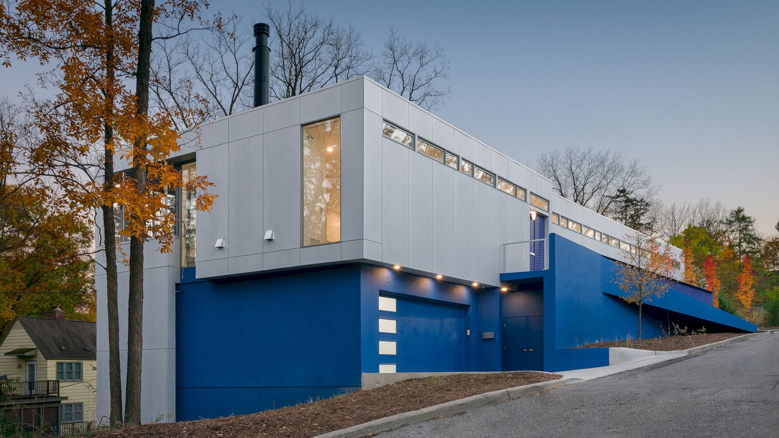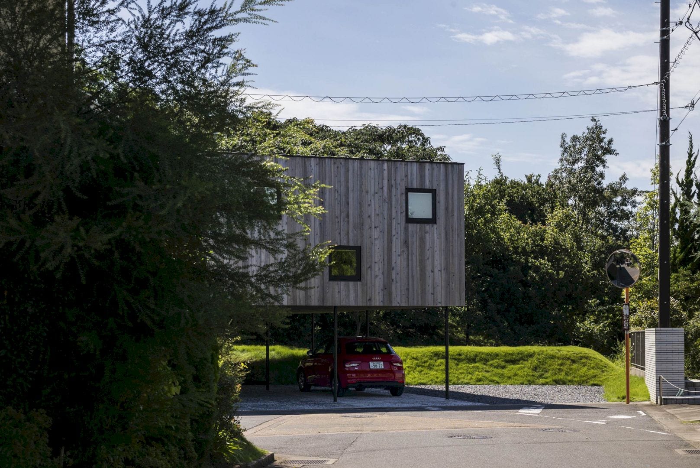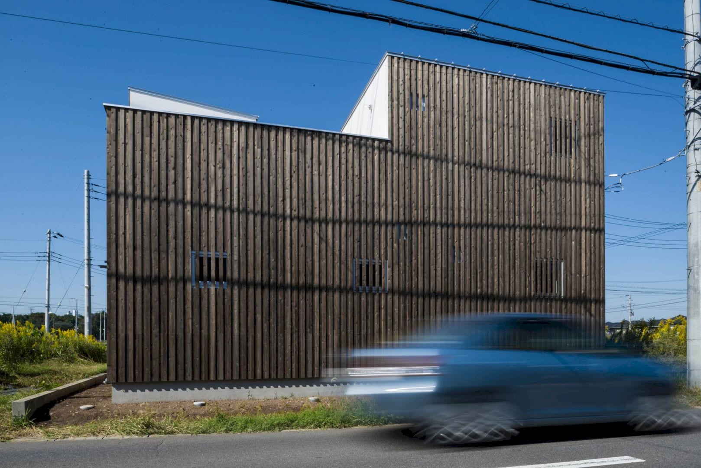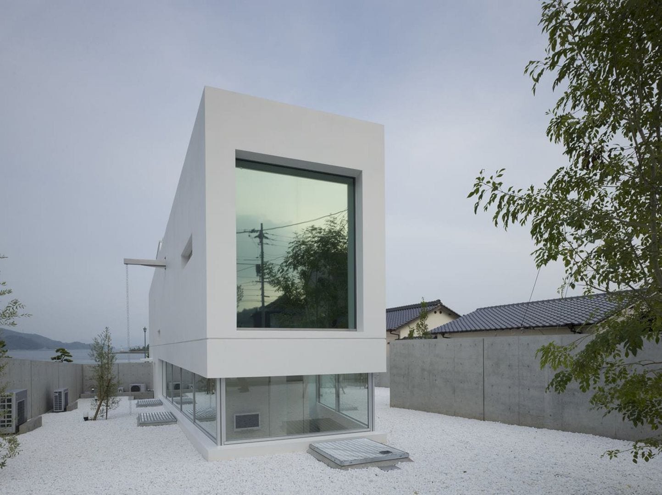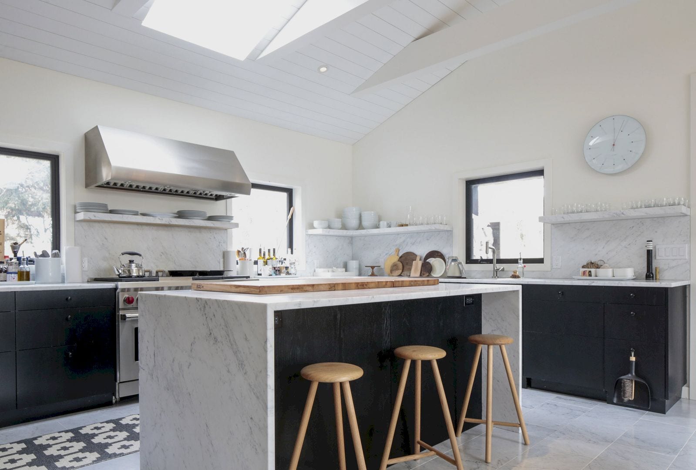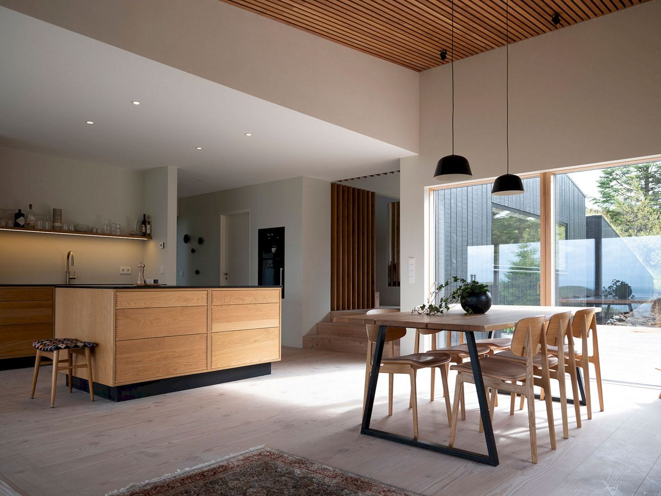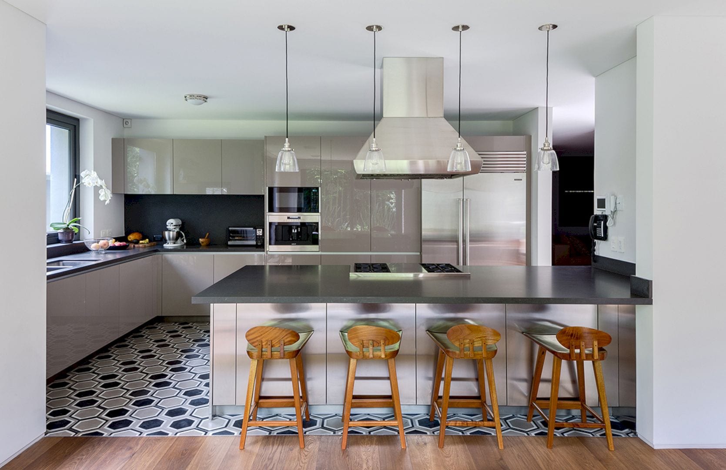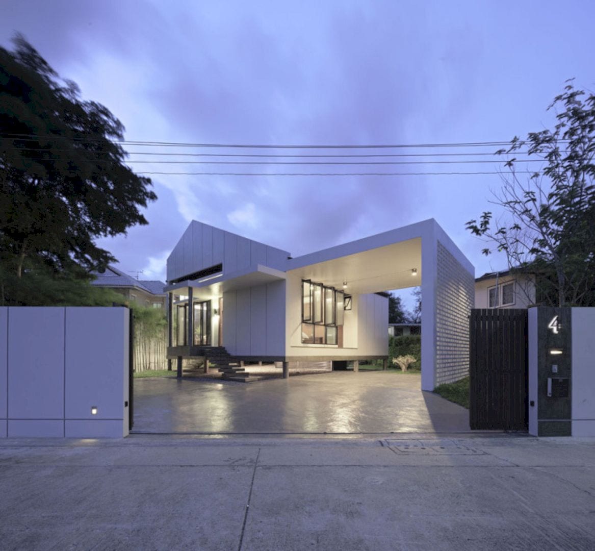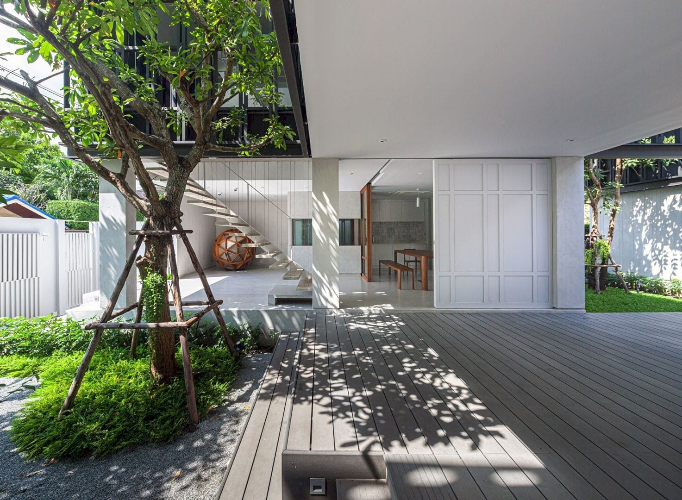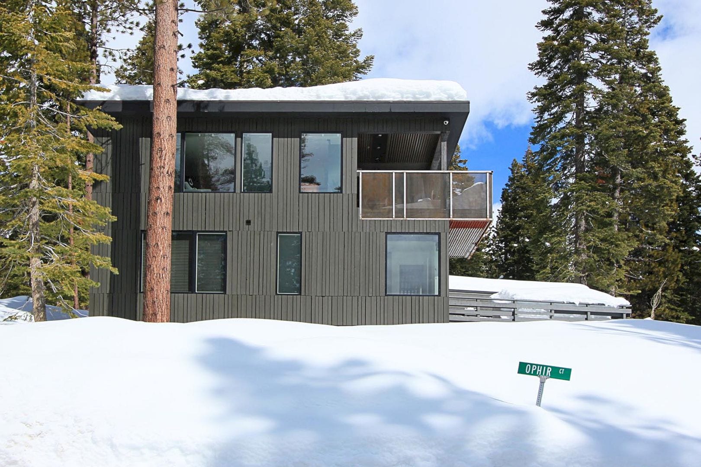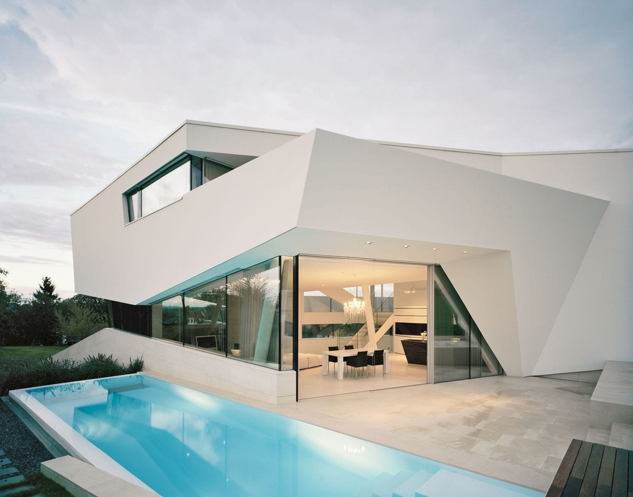House P: A Modern House with Nine Rooms for Routine Activities
A design team from PLY+ has been completed a residential project in 2019 called House P. This modern house is located in Ann Arbor, Michigan, with nine rooms for routine activities. There are two directives posed by the clients, the first is to house their collection of late 20th century artworks and design objects, and the second is to site this project on a shallow, constrained, and steeply sloping site.
