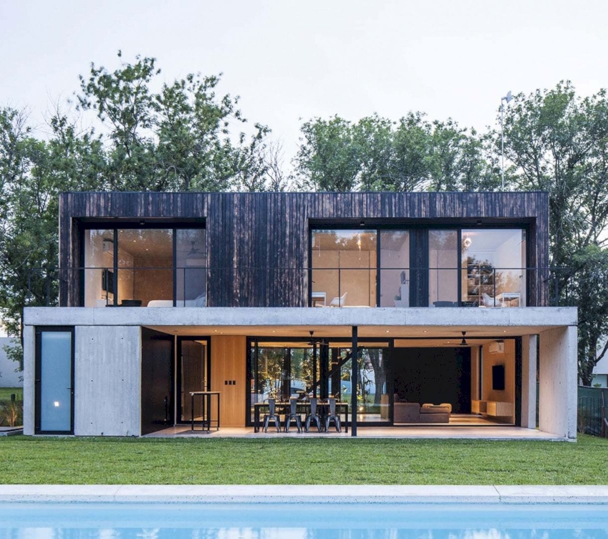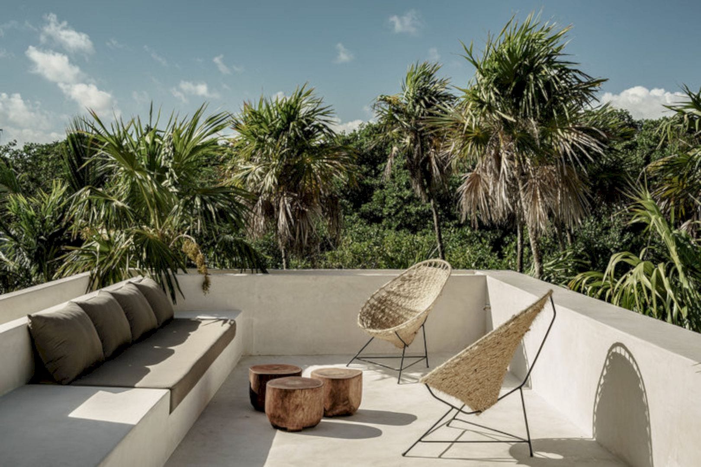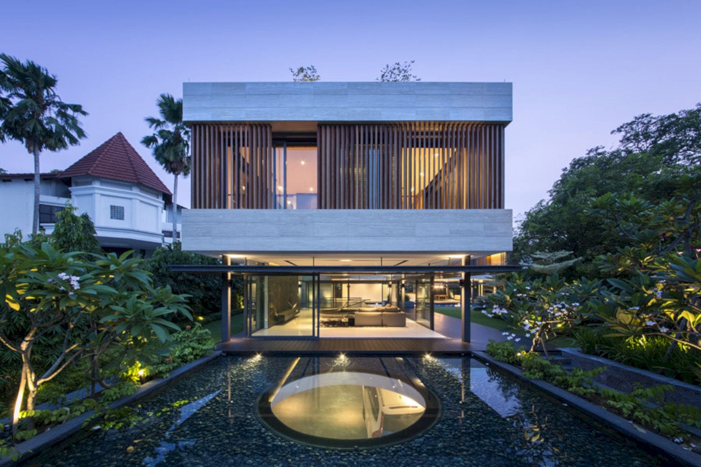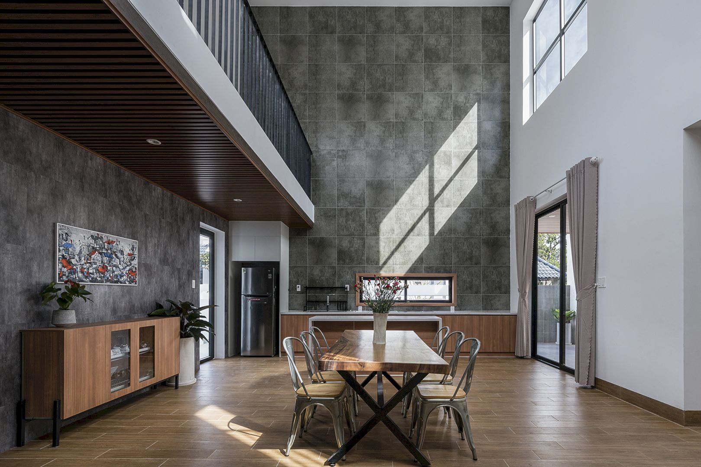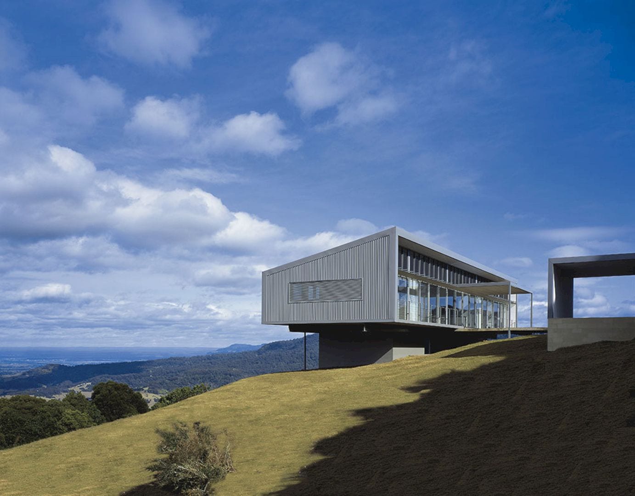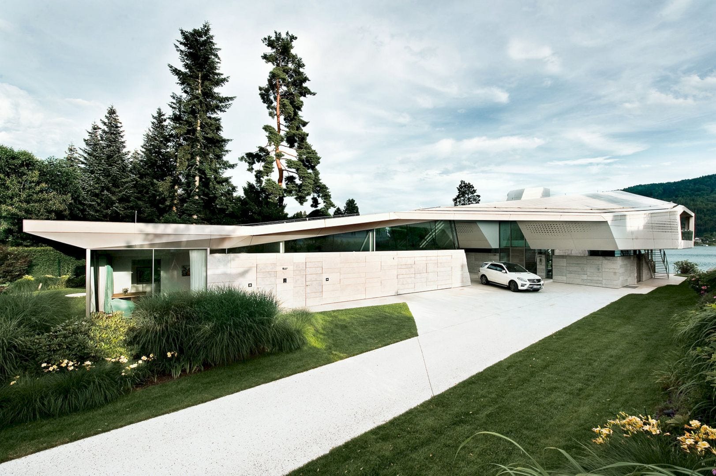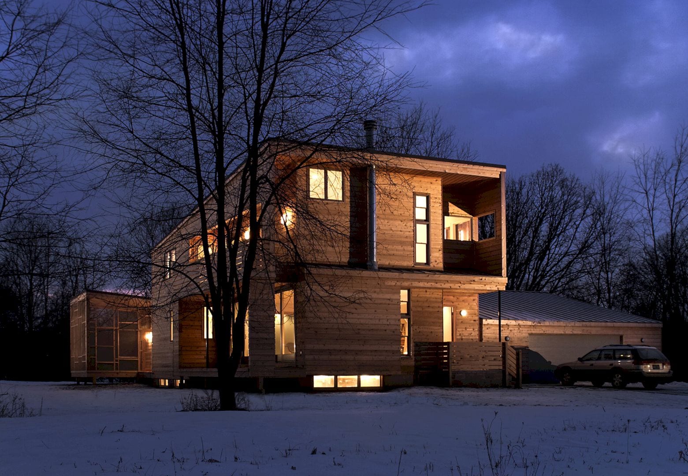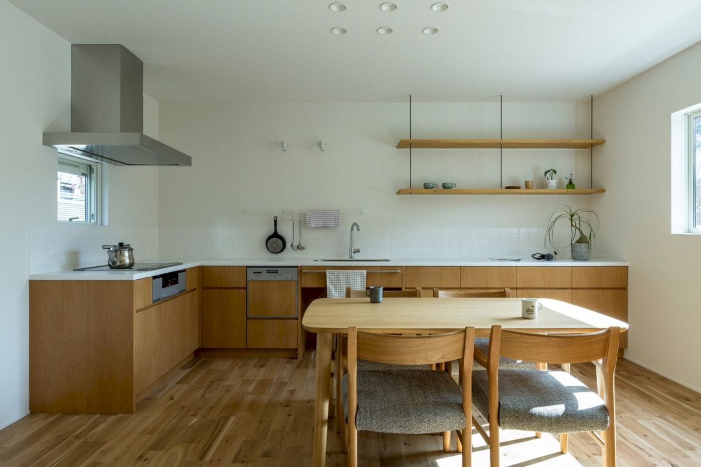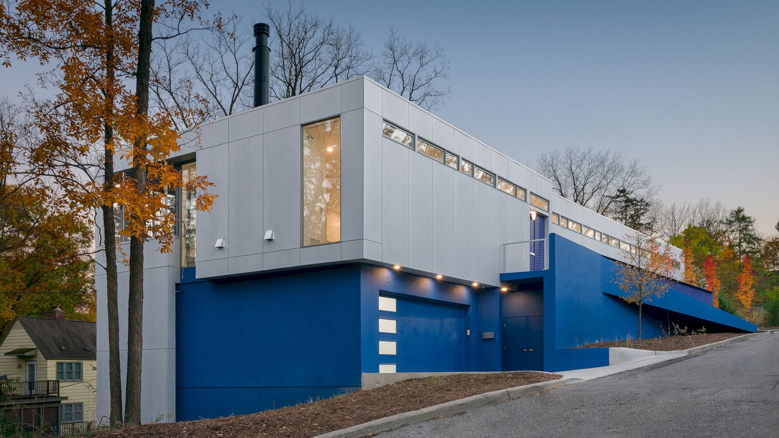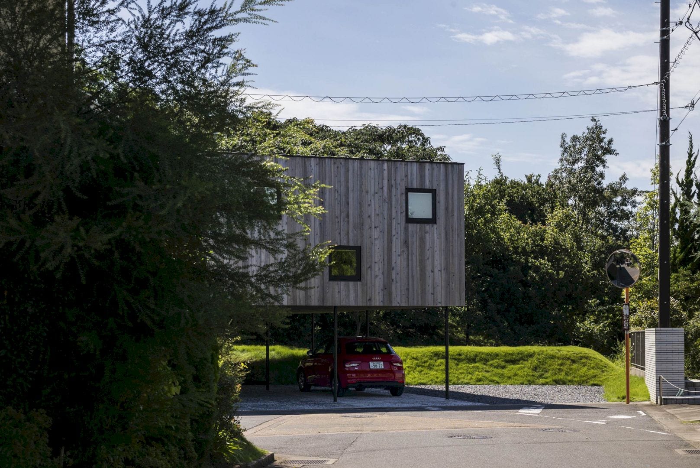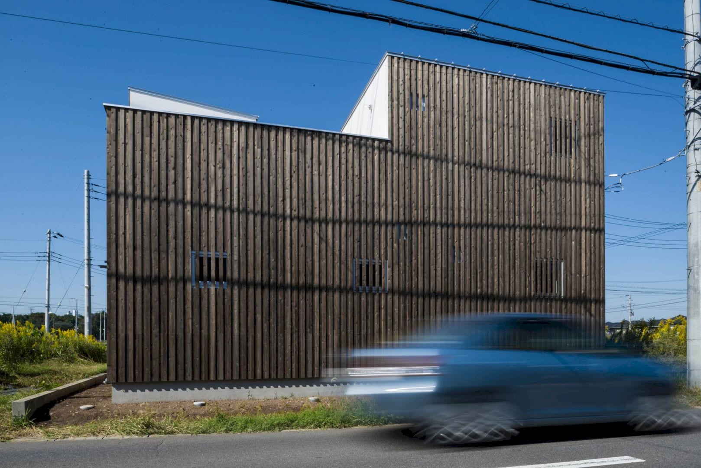Black House 99: A Single-Family House with the Choice of Noble Materials for Warmer Spaces
Completed in 2019 with 300 m2 in size, Black House 99 is a single-family house designed by V2 Arquitectos. This house is implanted in a closed neighborhood of City Bell, Argentina. In order to provide warmer spaces inside the house, the choice of noble materials is used for this project. These materials also can reduce house maintenance.
