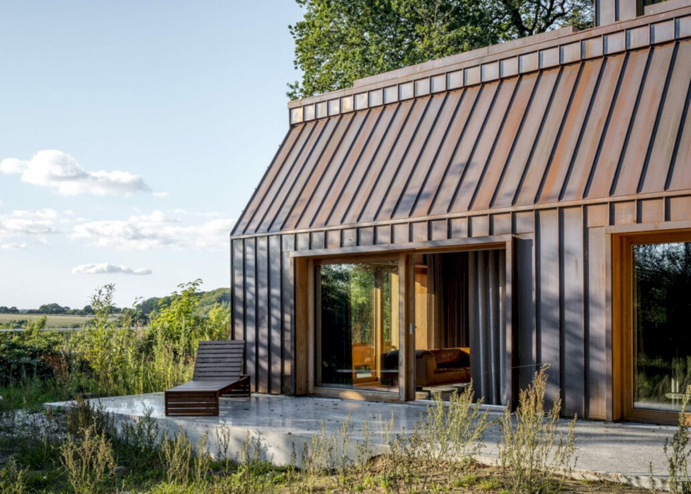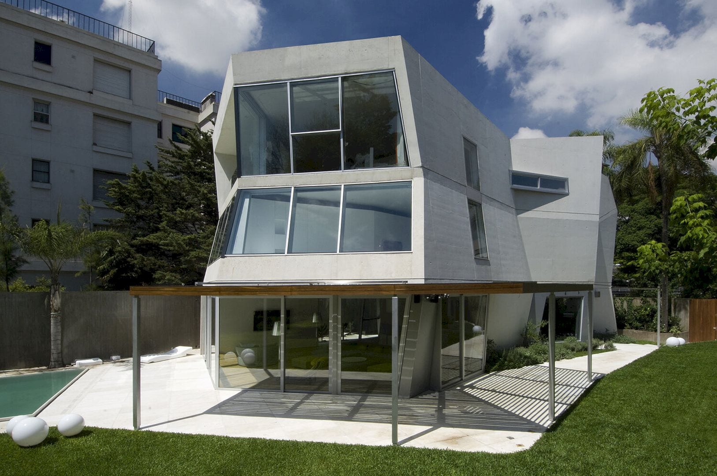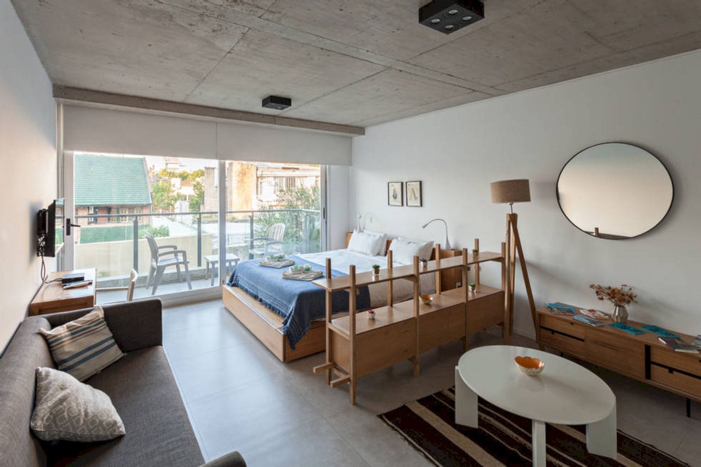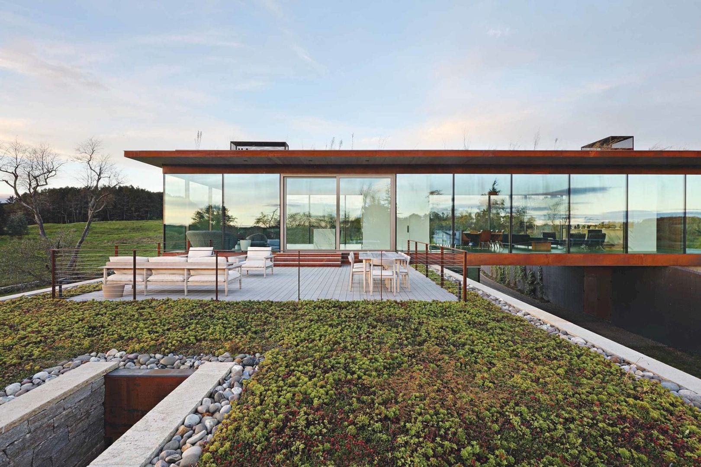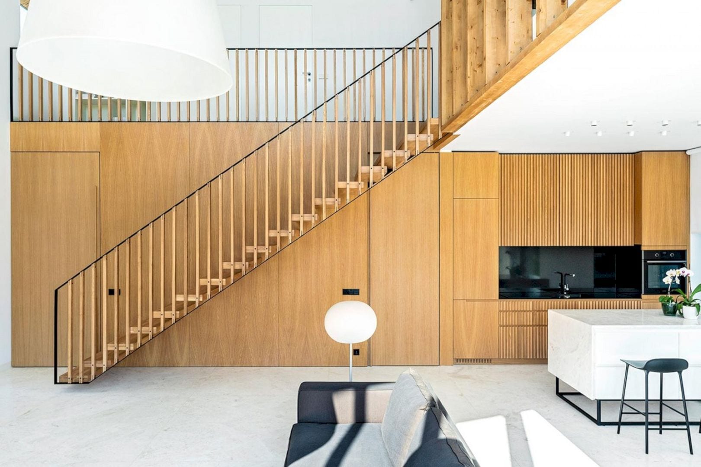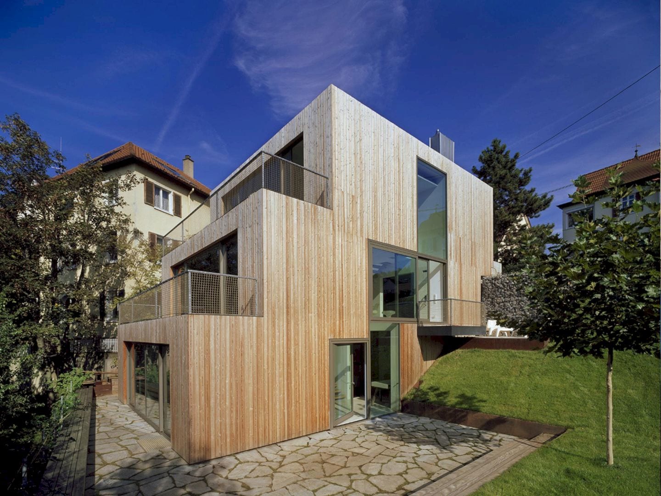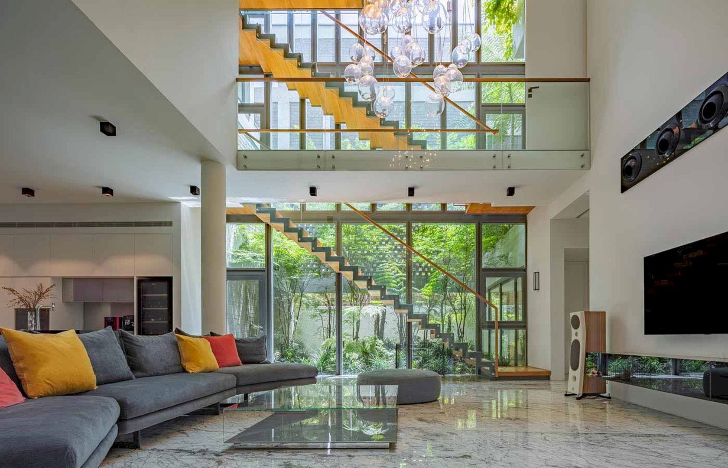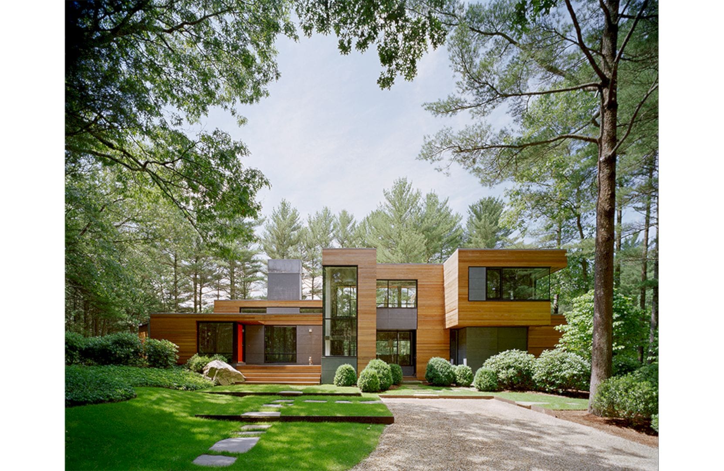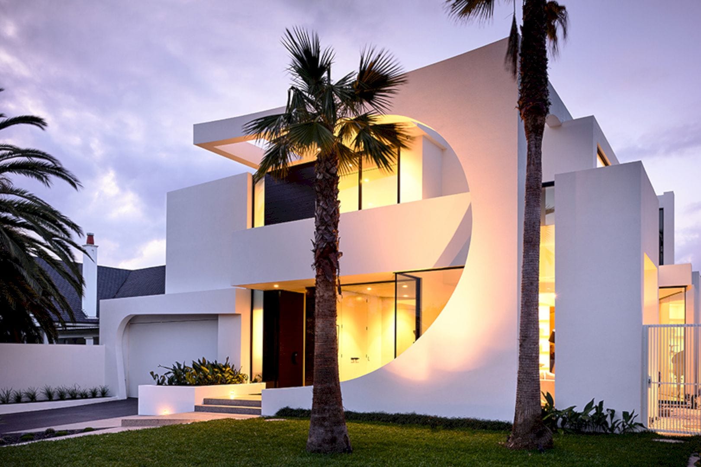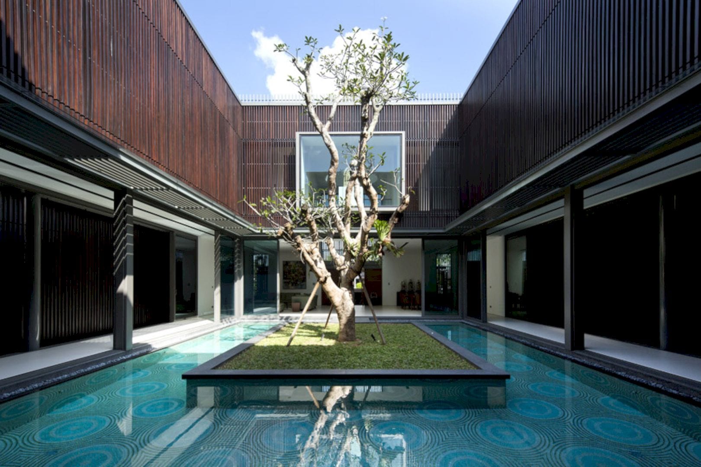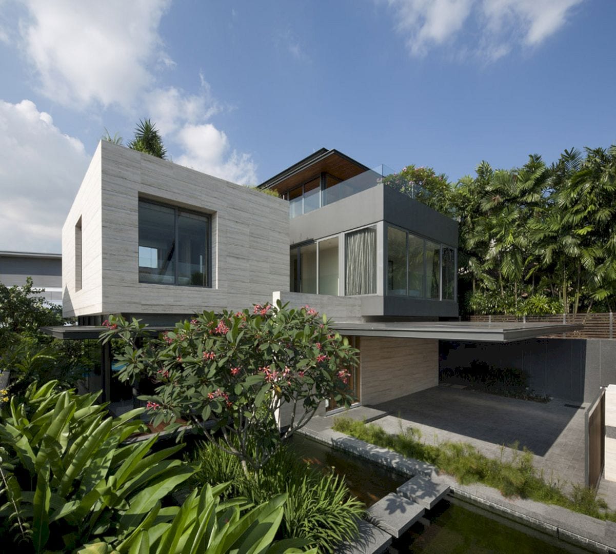The Author’s House: A Place for Reflection, Inspiration, and Contemplation
Located in Aarhus area, Denmark, The Author’s House is designed as a place for inspiration, reflection, and contemplation. It is a residential project by SLETH that hired by a private client that should also function as her everyday office get-away. With 68 m2 in size, this house is a blend of wellness and wellbeing close to its surrounding nature.
