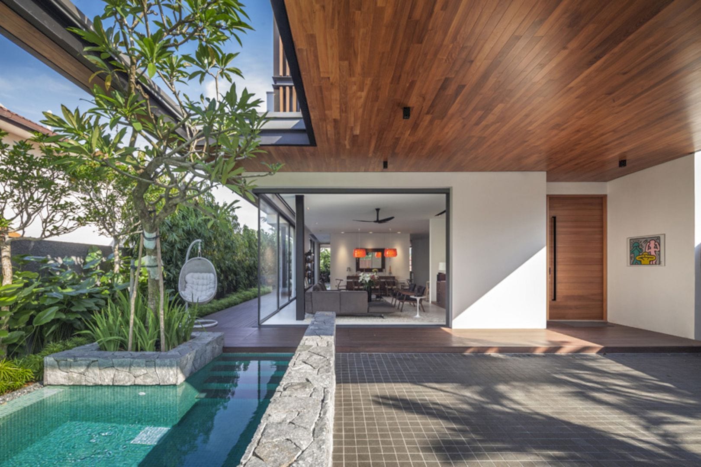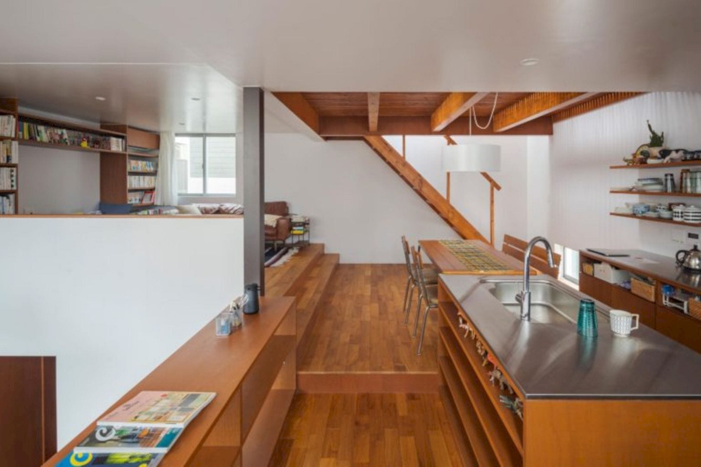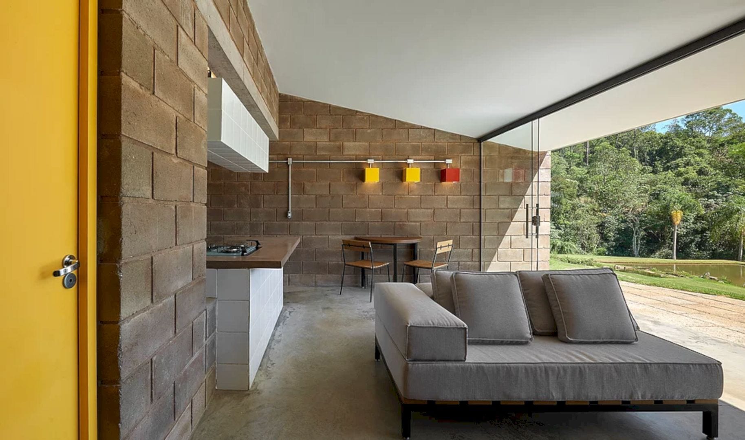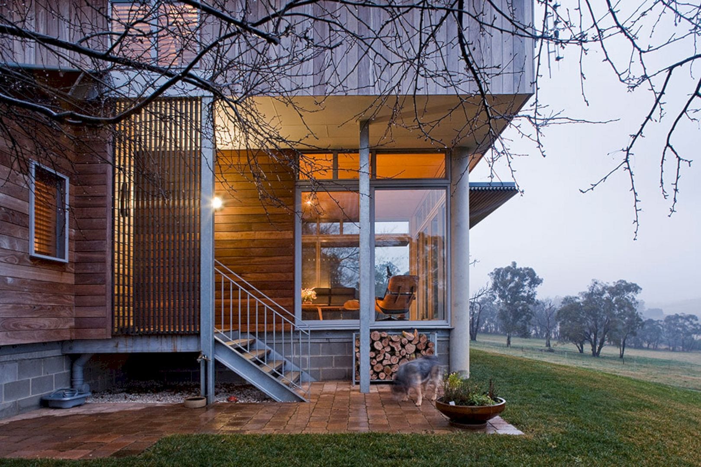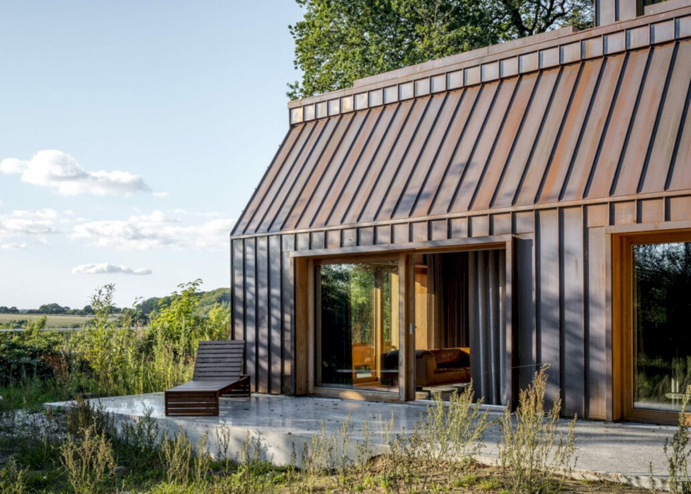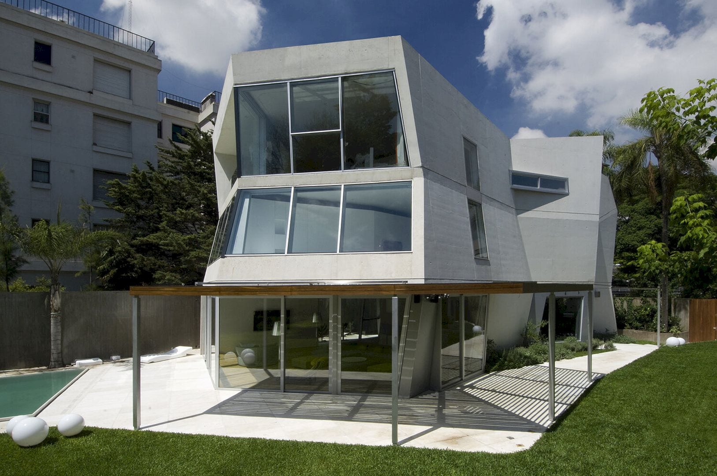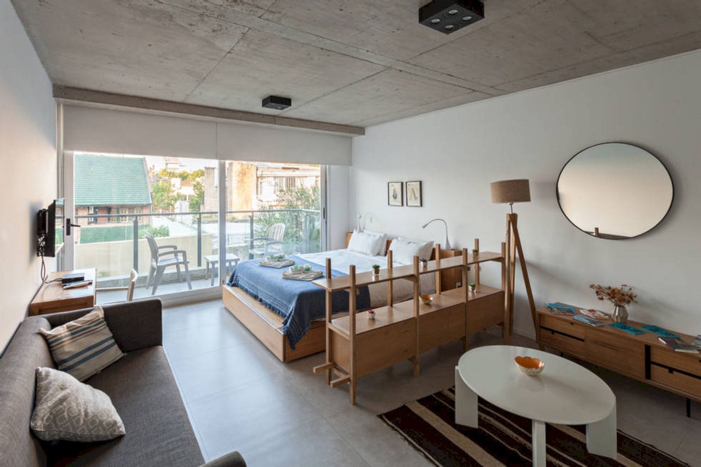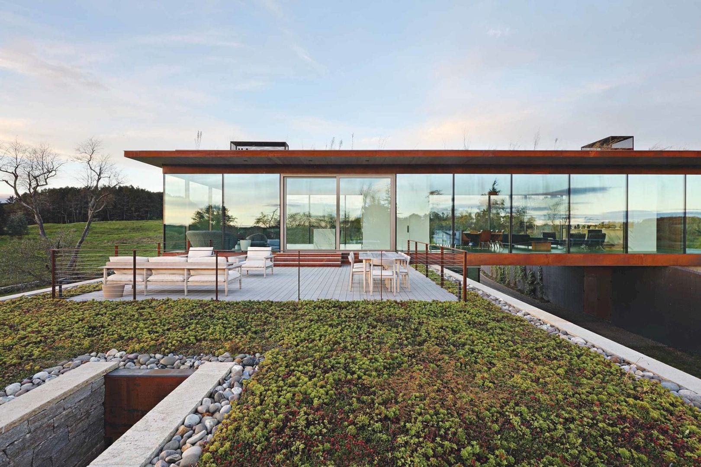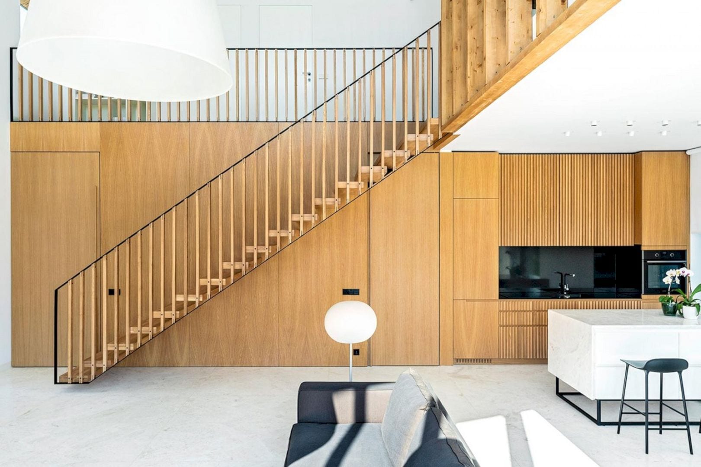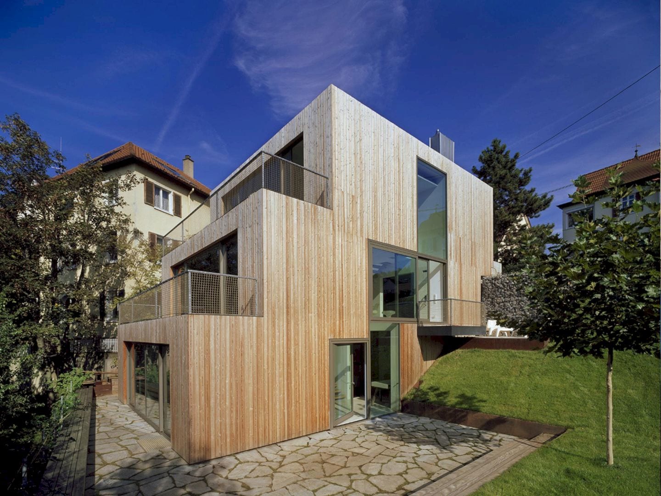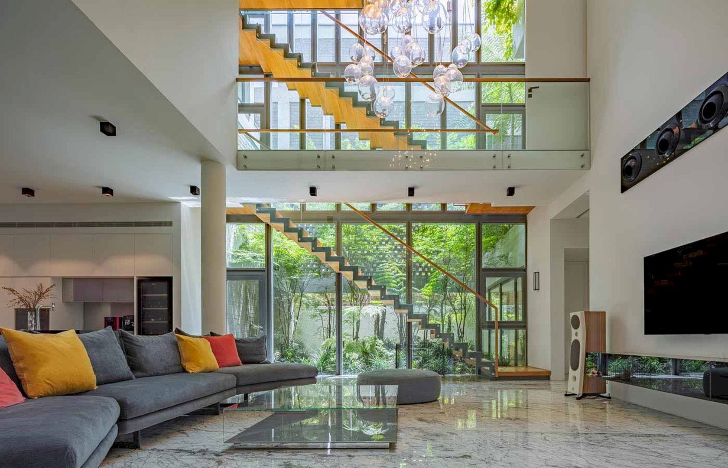Far Sight House: A Home of Two Stories with Different Expressions of Material and Composition
Located in Bukit Timah, Singapore with 4250 sqft in size, Far Sight House sits on high ground with wonderful views overlooking the greener. It is a residential project by Wallflower Architecture + Design with a brief from a client: designing a two-storey home with a roof terrace and an attic. This house is designed with different expressions of material and composition as well.
