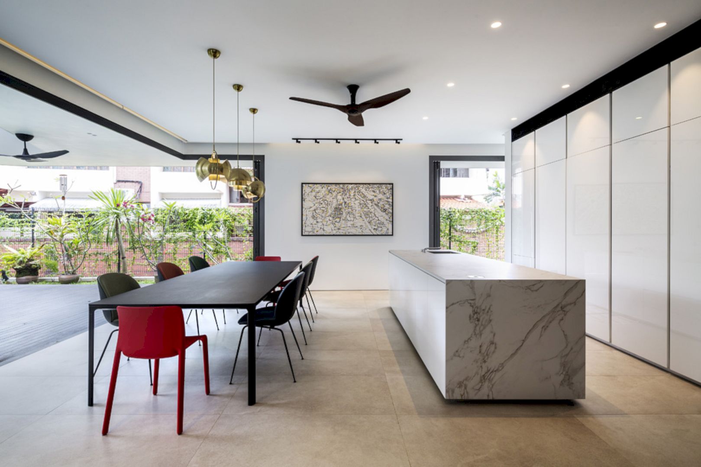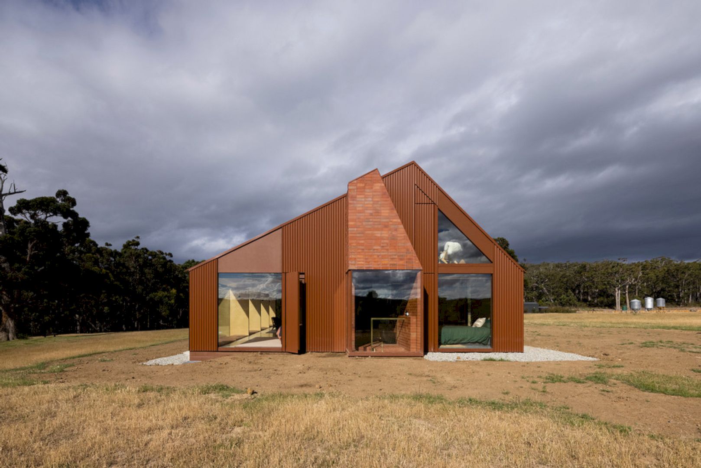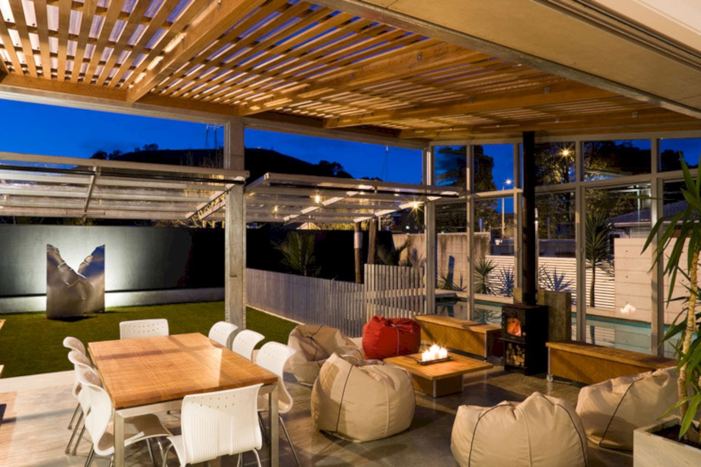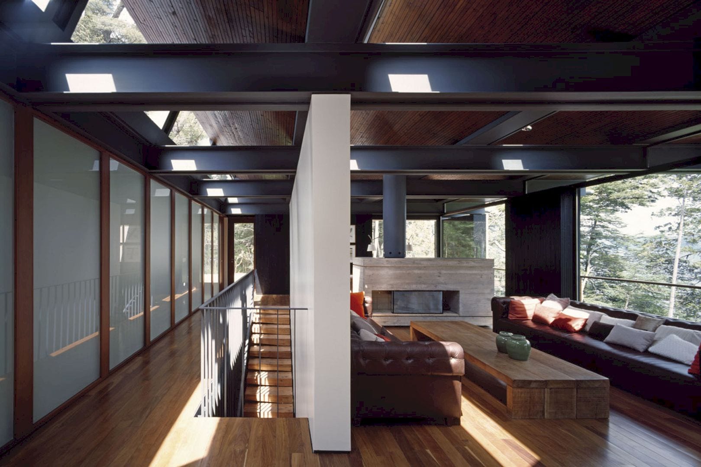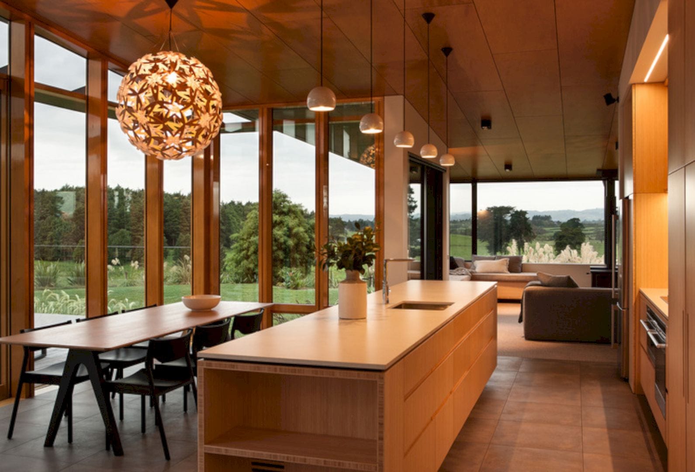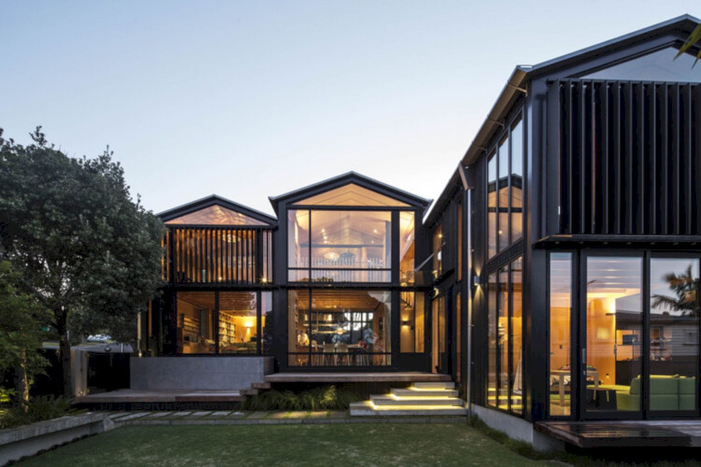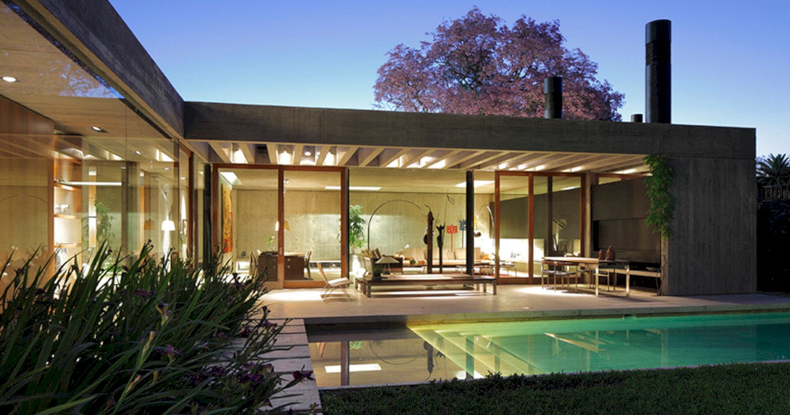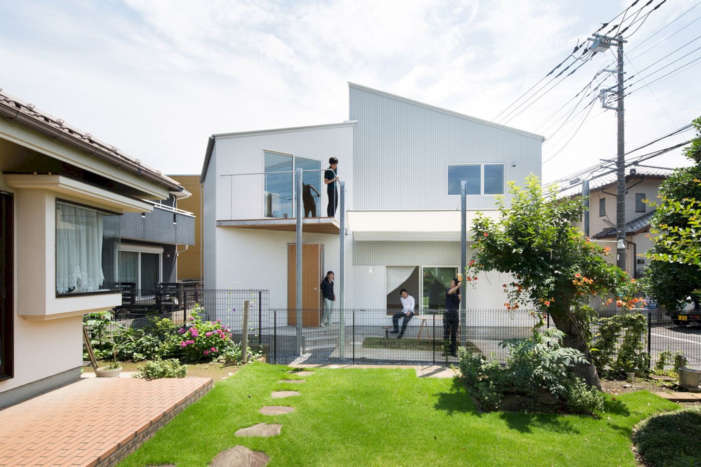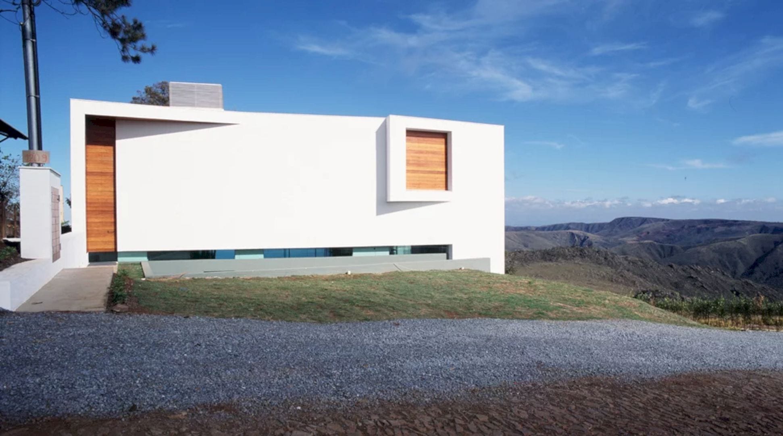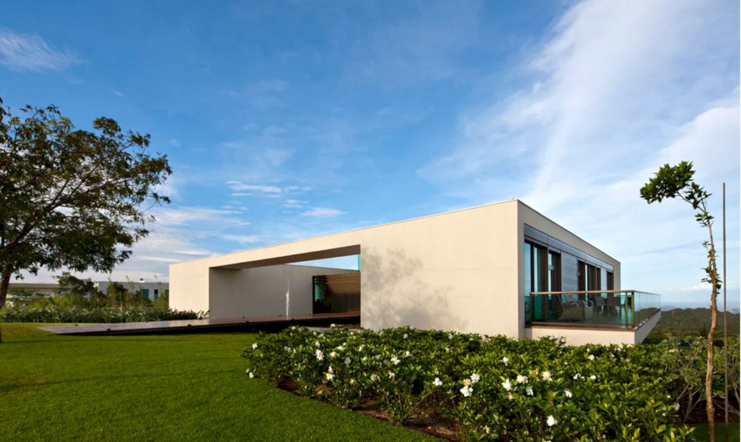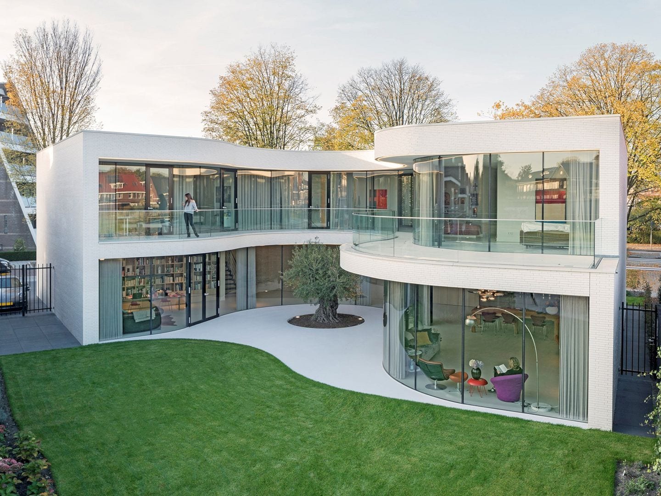Bamboo Veil House: A Minimalist Tropical House with A Wide Social Space
Located in Bukit Timah, Singapore with 4150 sqft in size, Bamboo Veil House is a residential project designed by Wallflower Architecture + Design. The brief from the owner is simple: a minimalist tropical house with a wide social space. The tropical design can be seen in the attic and the first storey of the house.
