Villa C: A New House with A Rather Cube-Like Volume
Sonos had previously released a battery-powered product called Sonos Move for portable use, but now the company is releasing another product with almost the same properties called Sonos Roam.
House architecture projects all around the world by the best architects.
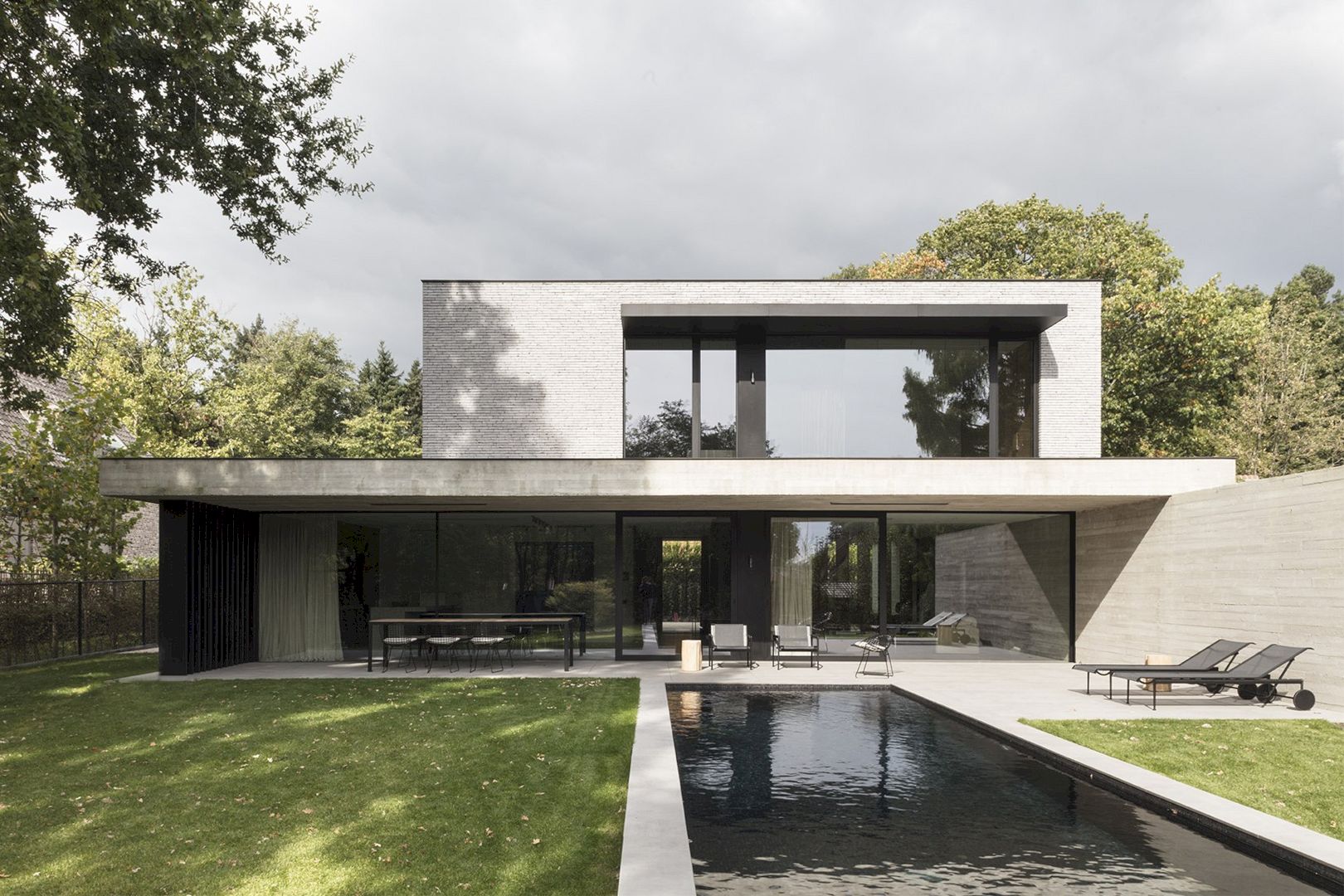
Sonos had previously released a battery-powered product called Sonos Move for portable use, but now the company is releasing another product with almost the same properties called Sonos Roam.
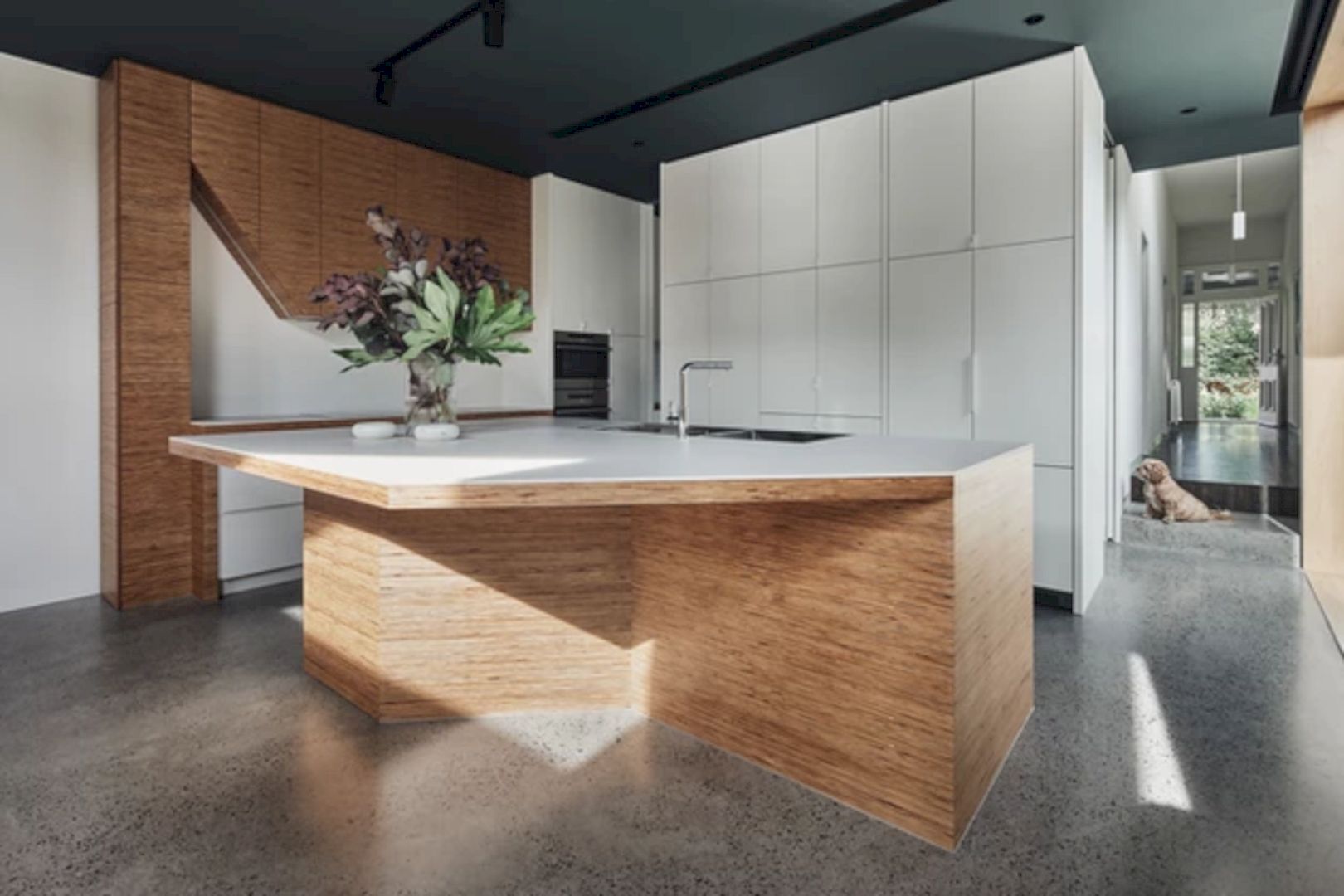
Completed in 2020 by FMD Architects, it is a project of a series of unfurling spaces located in Australia. These spaces are defined by subtle shifts in the light and site. A narrative around progression and reverberation is developed on Ripple House, drawing on the ‘ripple’ notion as well.
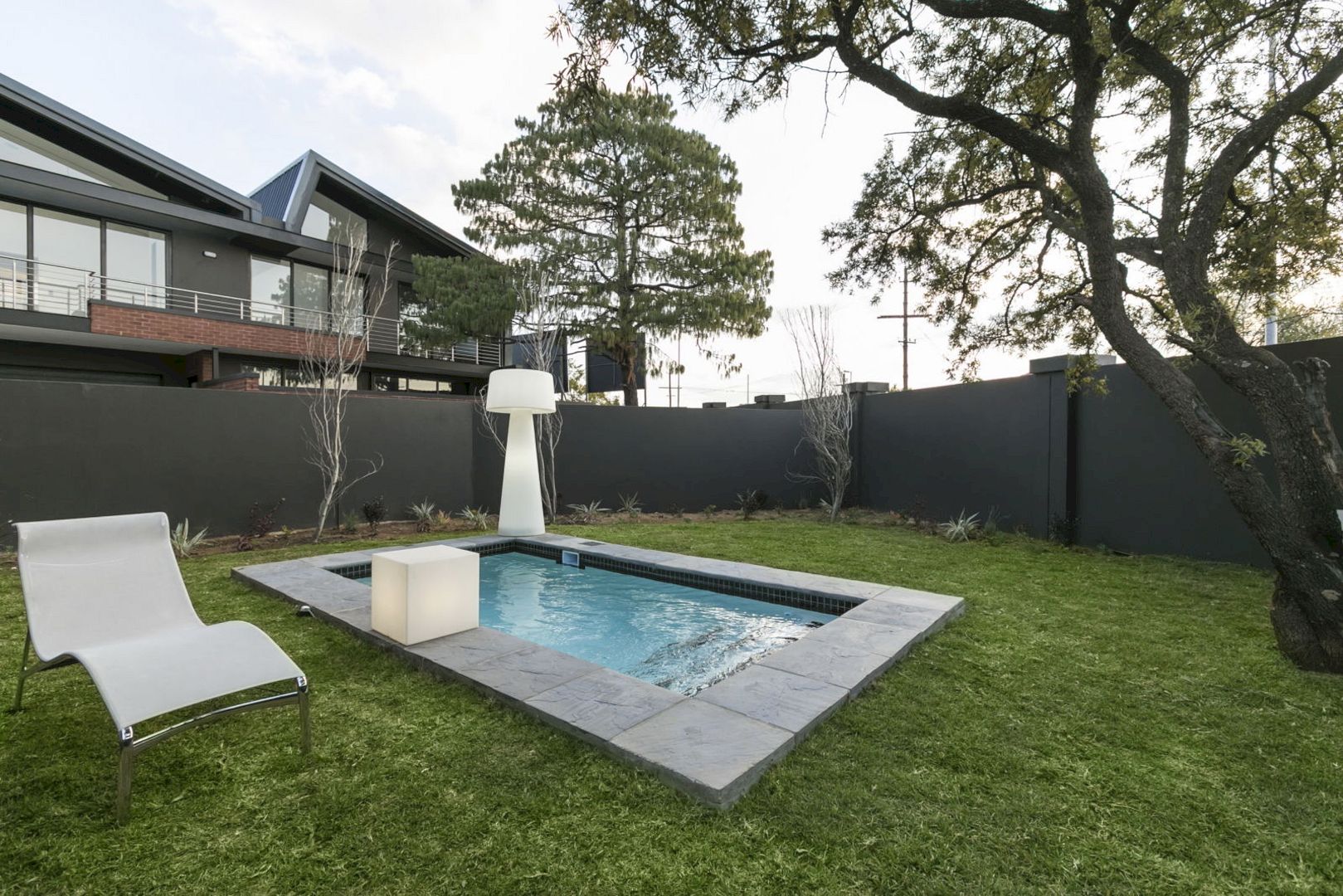
This project is a mixed residential development by Nico van der Meulen Architects. Sits in the center of Broadacres, YO Residences has a contemporary aesthetic that comes from its steel I-beams. For this project, the architect works with M Square Lifestyle Design and M Square Lifestyle Necessities.
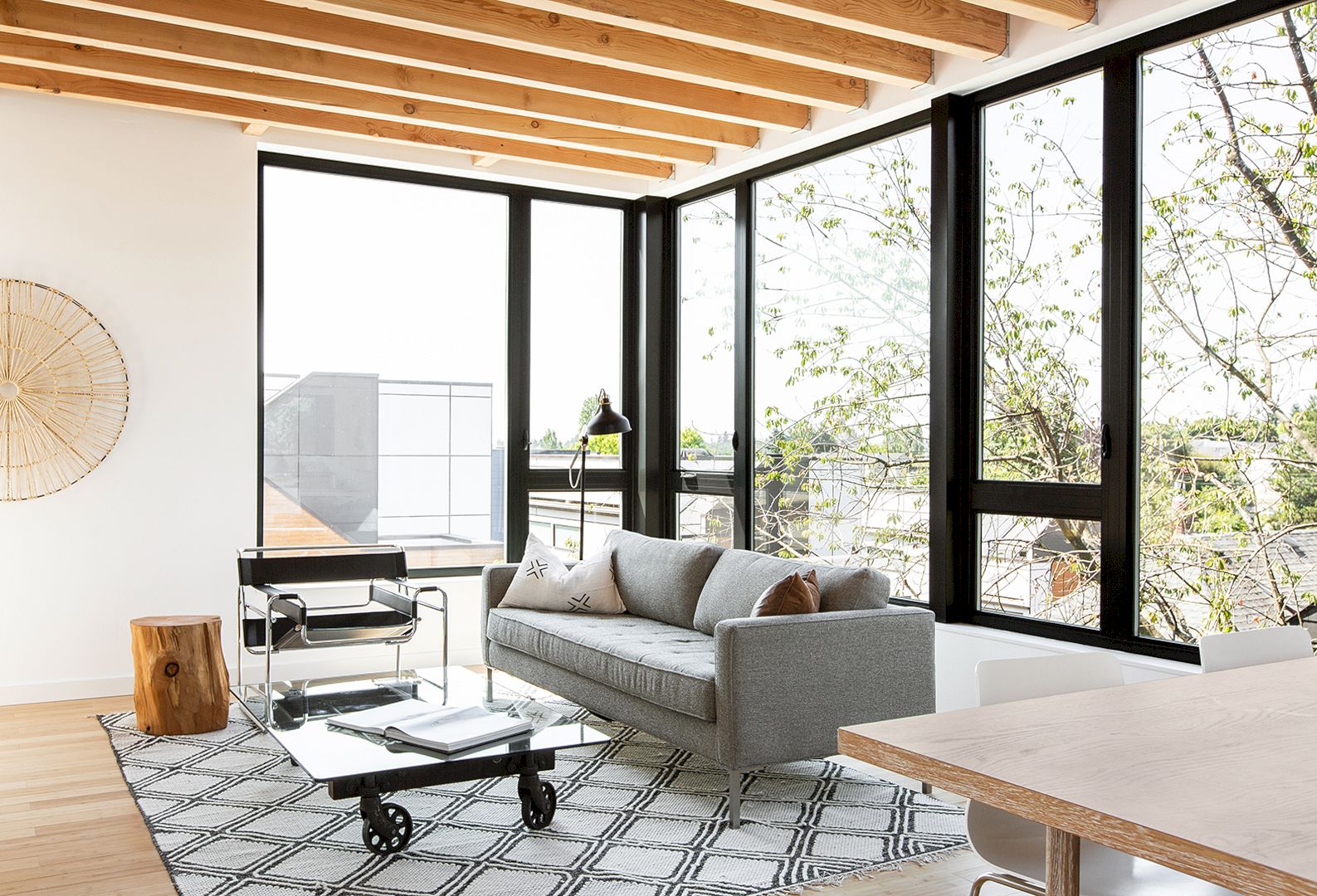
Completed in 2020 by Hybrid Architecture, The Lookout is a transformation project of a steep and modest residential lot into a shared residential space. Located in Seattle, the result of this project is a unique private residence with lightness and flexibility.
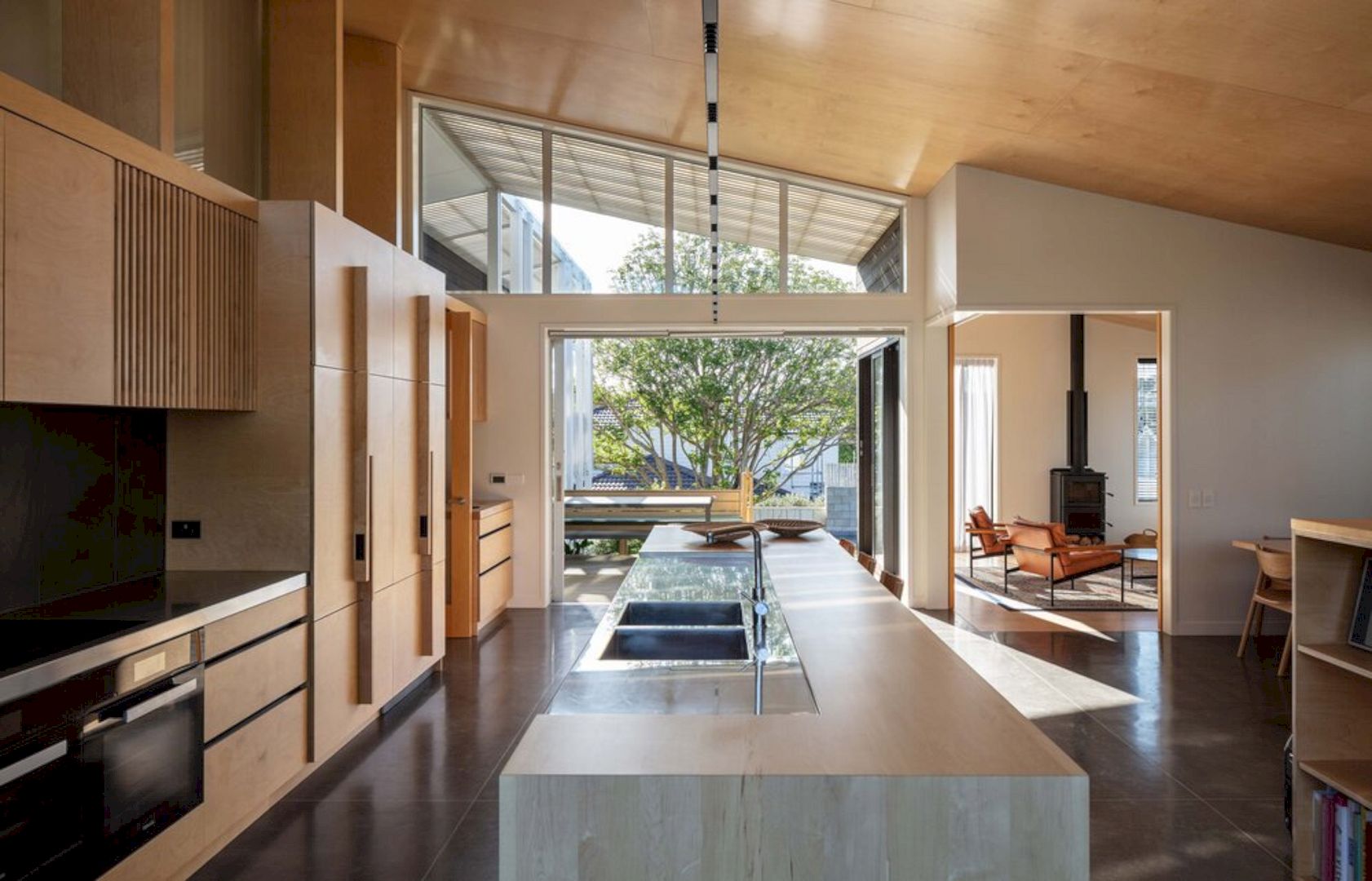
Designed by Strachan Group Architects, the name of this project “Zonnebries” describes the house as a climate moderator. In Dutch, the meaning is sun or wind. Located in suburban Auckland’s North Shore, Zonnebries is a long-term home for a growing family and is also a gesture to one of the client’s family heritage.
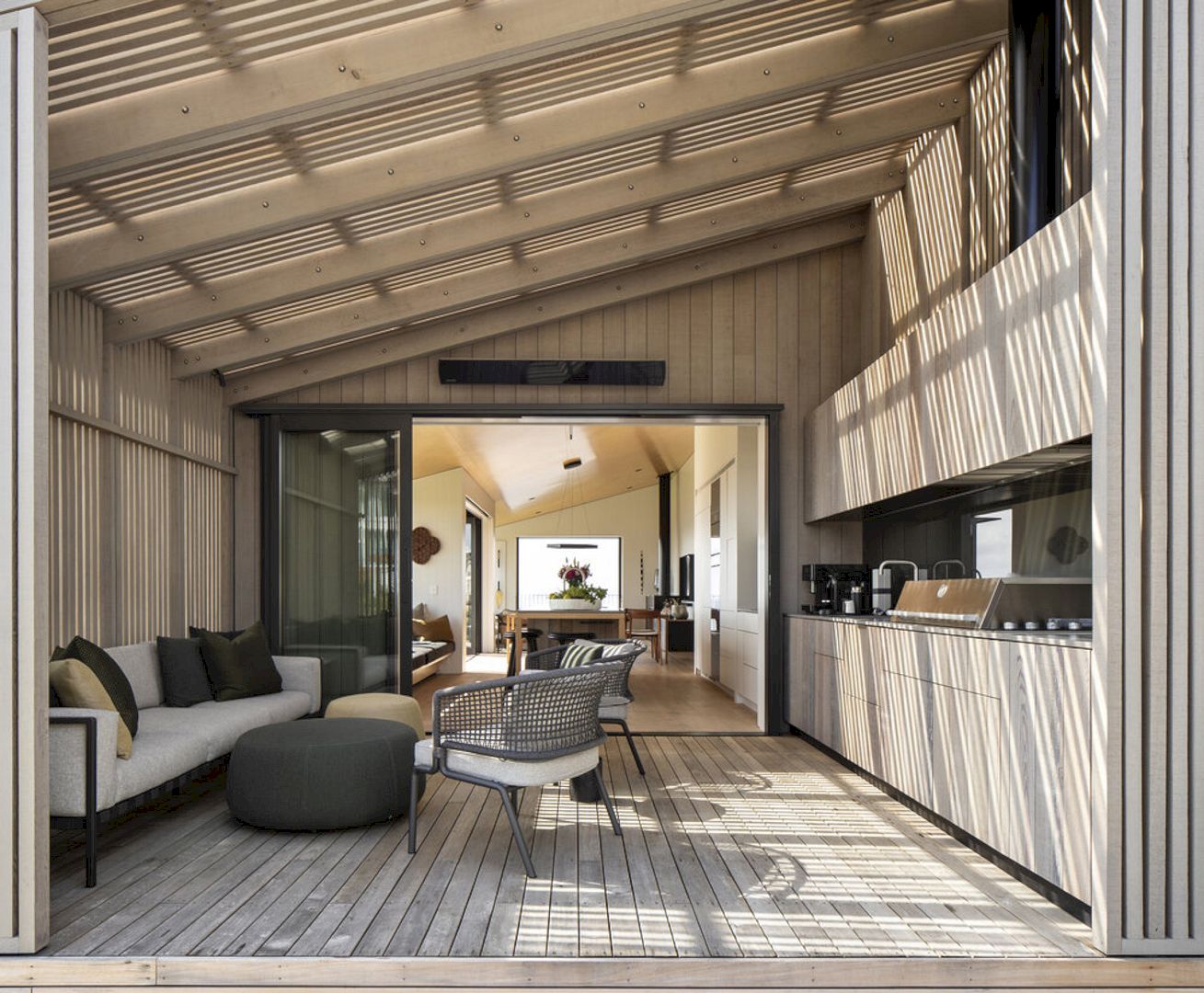
The brief of this project is to create a family holiday home for a mother and three adult sons. Reef House is designed by Strachan Group Architects, located in New Zealand with extensive sea views. A selection of interesting textures is desired by the client to complement the art and environment.
Completed in 2016 by Delution, Inset House comes from an intersection concept of the residential building. Located in West Java, Indonesia, this house has a floating garden that provides various benefits while the owner is out of the house.
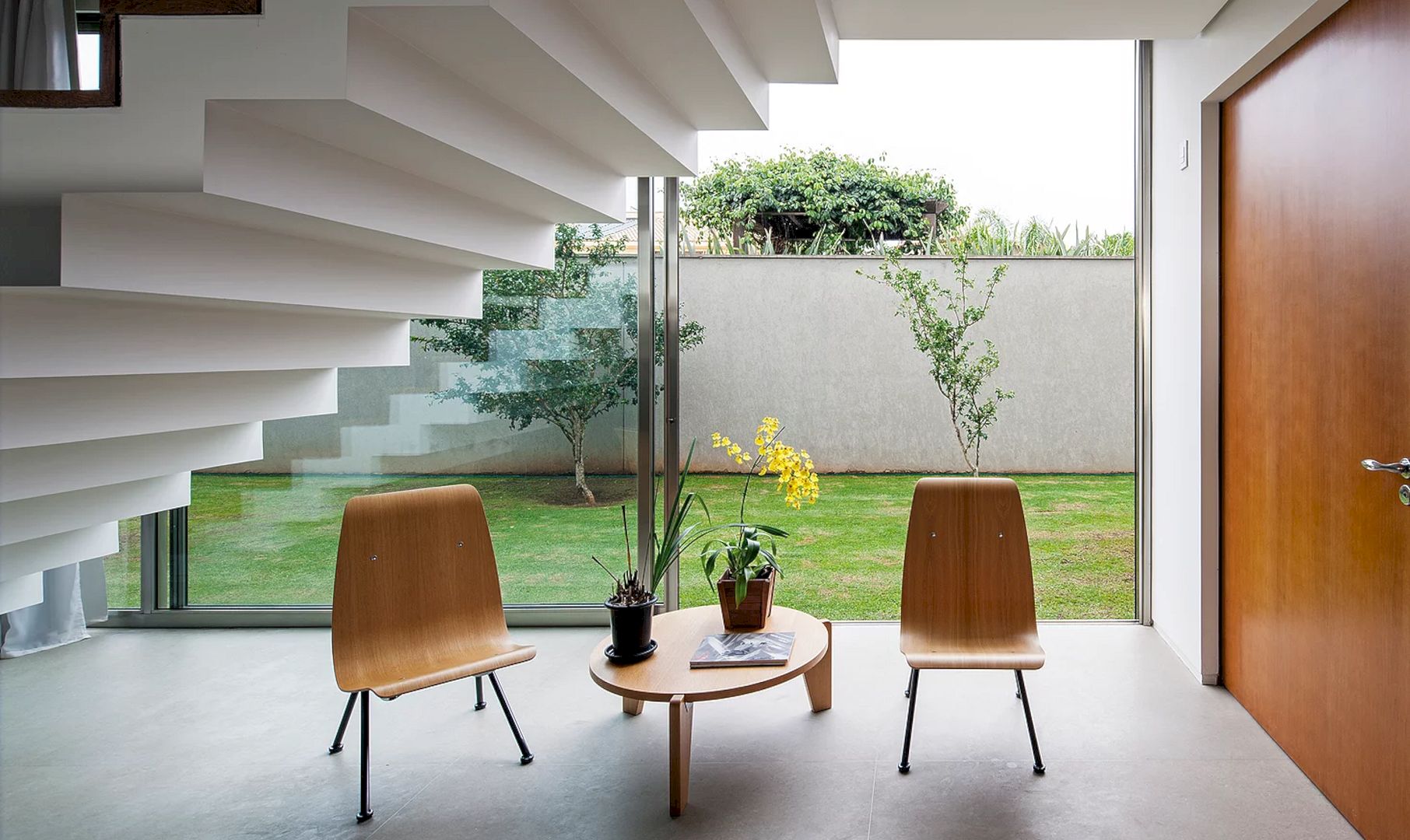
This modern house is designed for young people who love photography, painting, and music. Completed in 2006 by Gustavo Penna Arquiteto & Associados, Manacas House offers a modern house with a simple gesture and large openings.
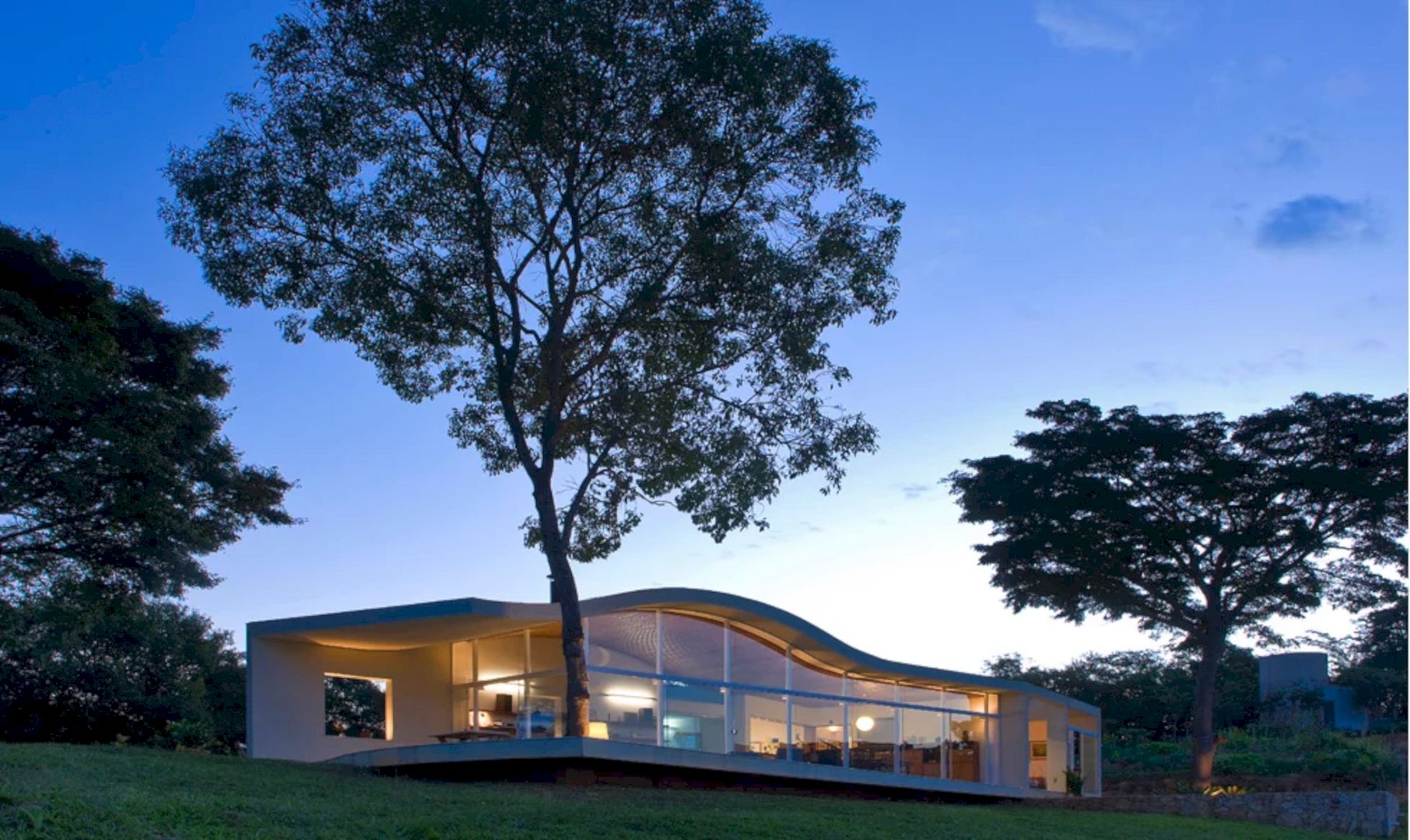
Completed in 2007 by Gustavo Penna Arquiteto & Associados, Tiradentes House is a residential project located in a green large area in Brazil. This house sits among trees, offering a fresh environment with a green view. Inside, bright spaces provide comfortable spaces for living.
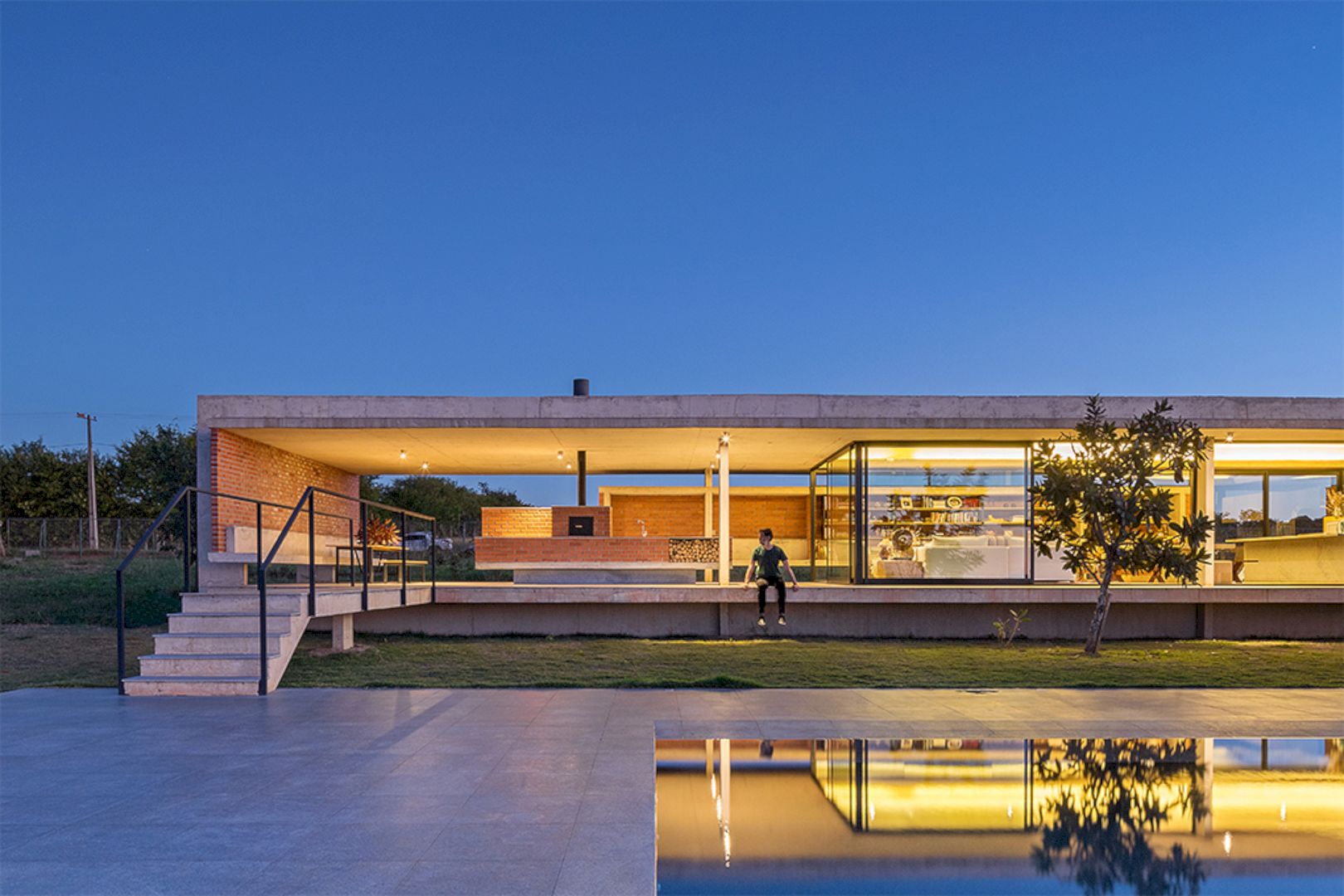
Constructed in 2015 and completed in 2017, Vila Rica House is a 2014 project that sits in a rural area that is 40km away from the city center of Brasília. Designed by Bloco Arquitetos, this project is distributed in two perpendicular pavilions with the use of exposed concrete for the structure and the fixed furniture as well.
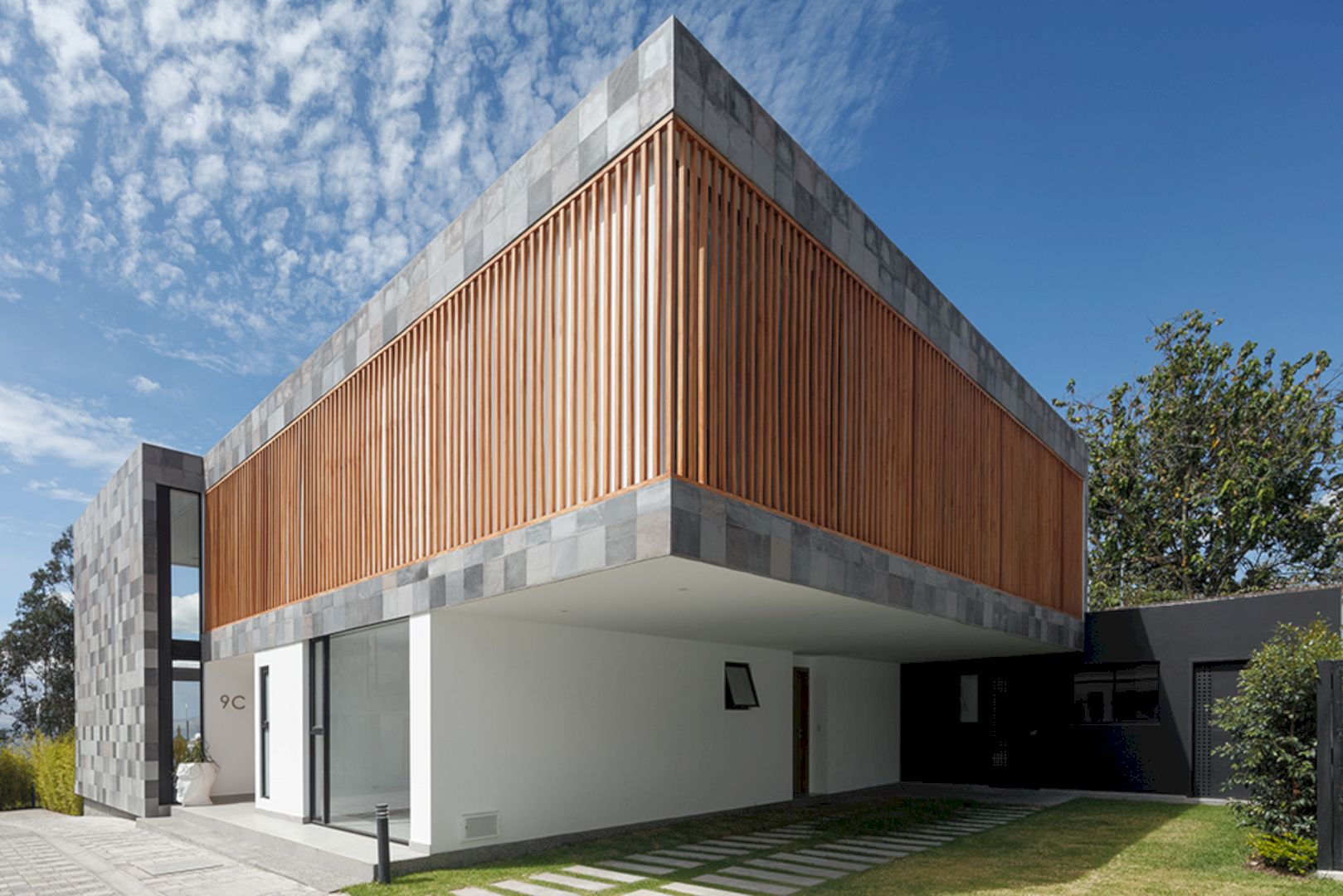
Located in Ecuador, this big house is a 2019 residential project by TEC Taller EC. KB House sits in a residential complex with 406 m2 in size. This house is designed with a glass opening to allow the surrounding views to enter the house easily while different programmatic spaces in this house can create rigid and flexible spaces.