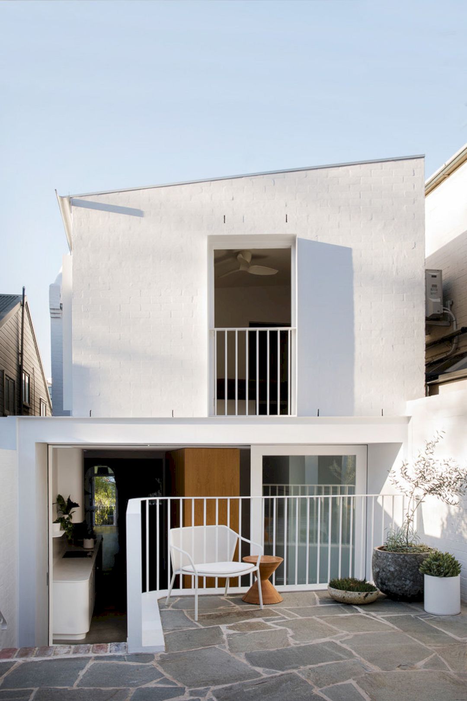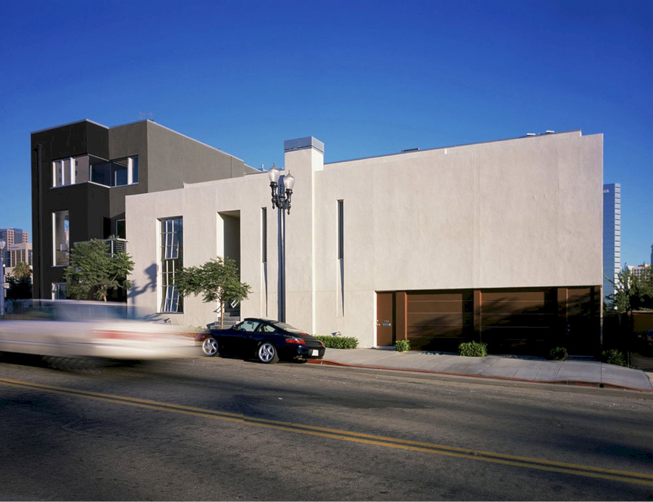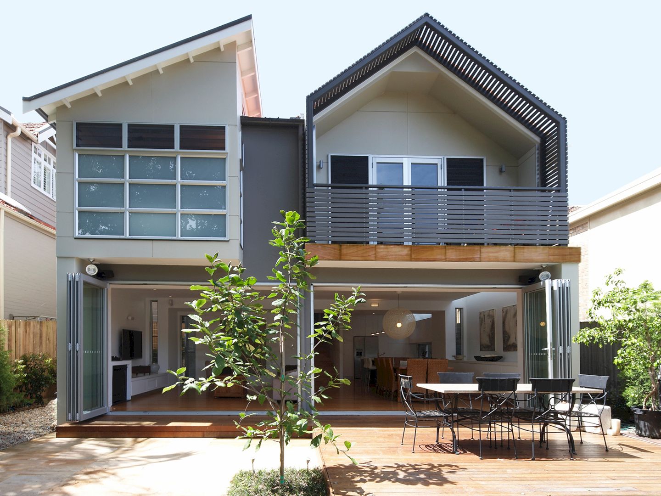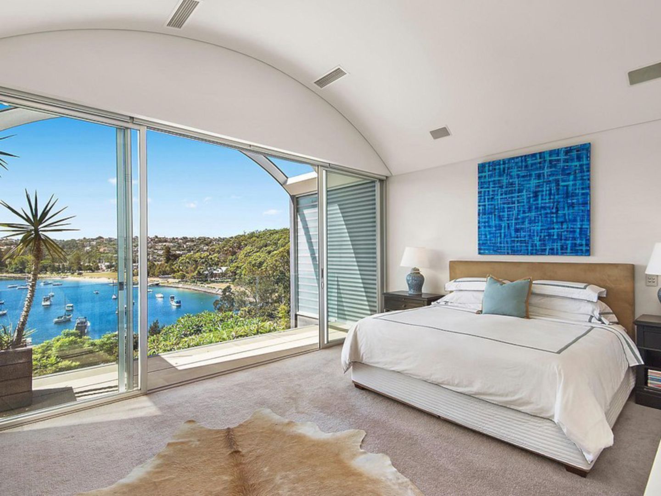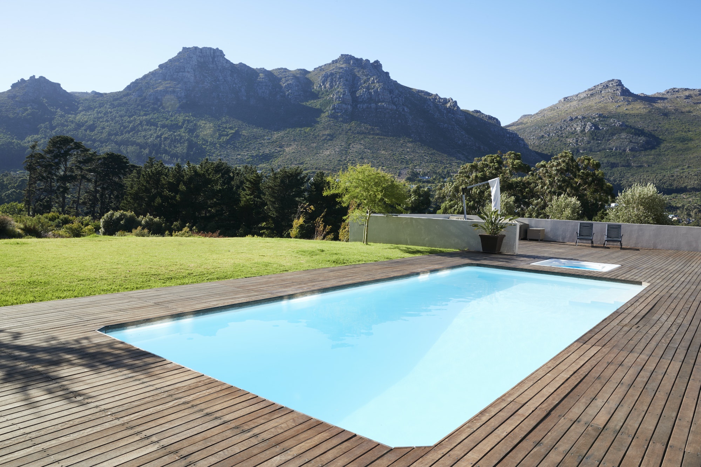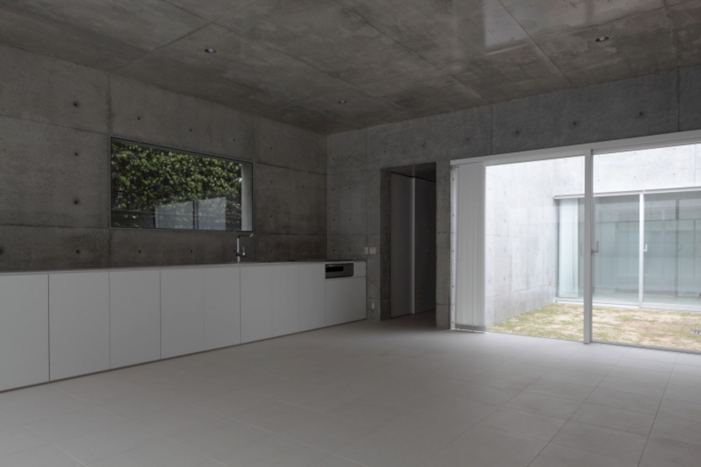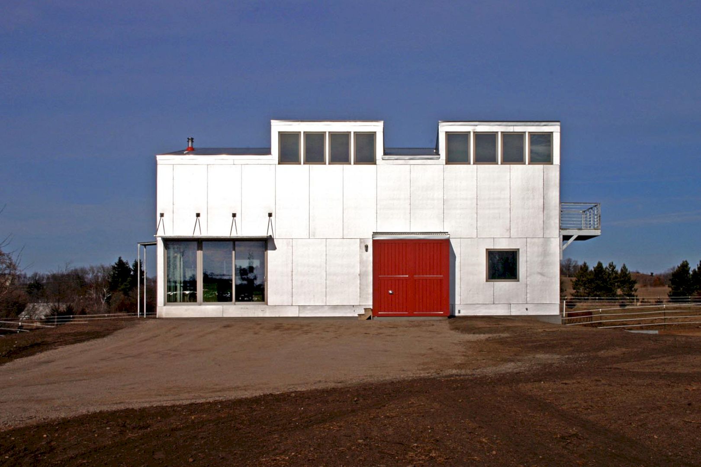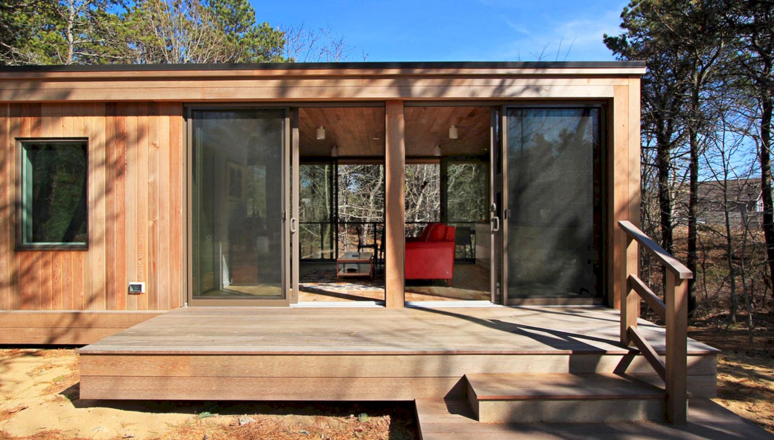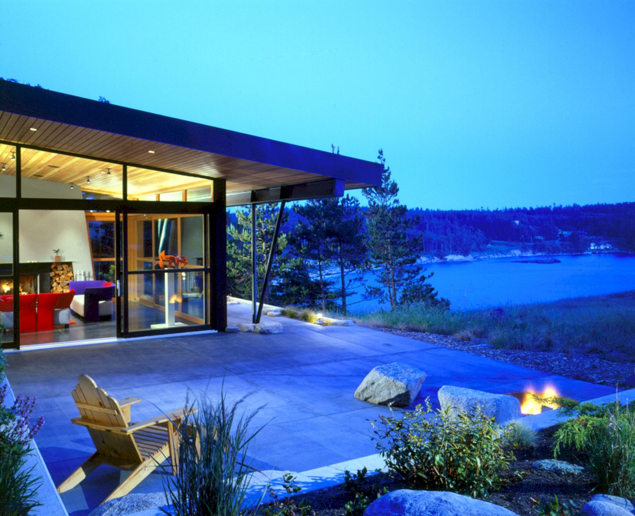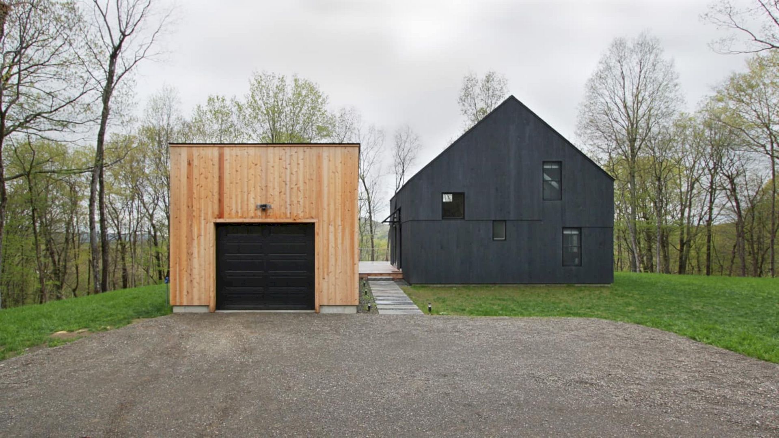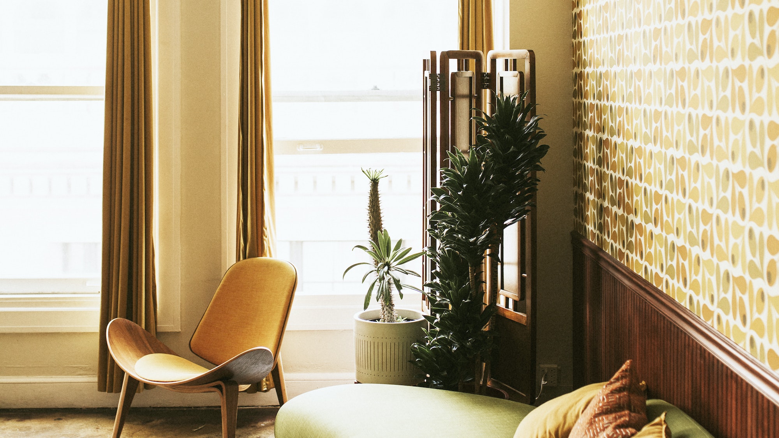Laneway House: A Re-Arranging Project of A Terraced House Rear Form
Completed in 2019 by Clayton Orszaczky, Laneway House is a re-arranging and re-imaging project of a rear form of a terraced house. The main goal of this project is to provide greater light, amenities, and ventilation for the house’s inhabitants. This house is located in Paddington, Sydney.
