Pavot Rogue: A Bright Orange Brick Pavilion in Montreal
Pavot Rogue is a bright-orange brick pavilion located on Rue Saint-Christophe street. It was constructed over the garage of a triplex facing Rue Saint-Hubert.
House architecture projects all around the world by the best architects.
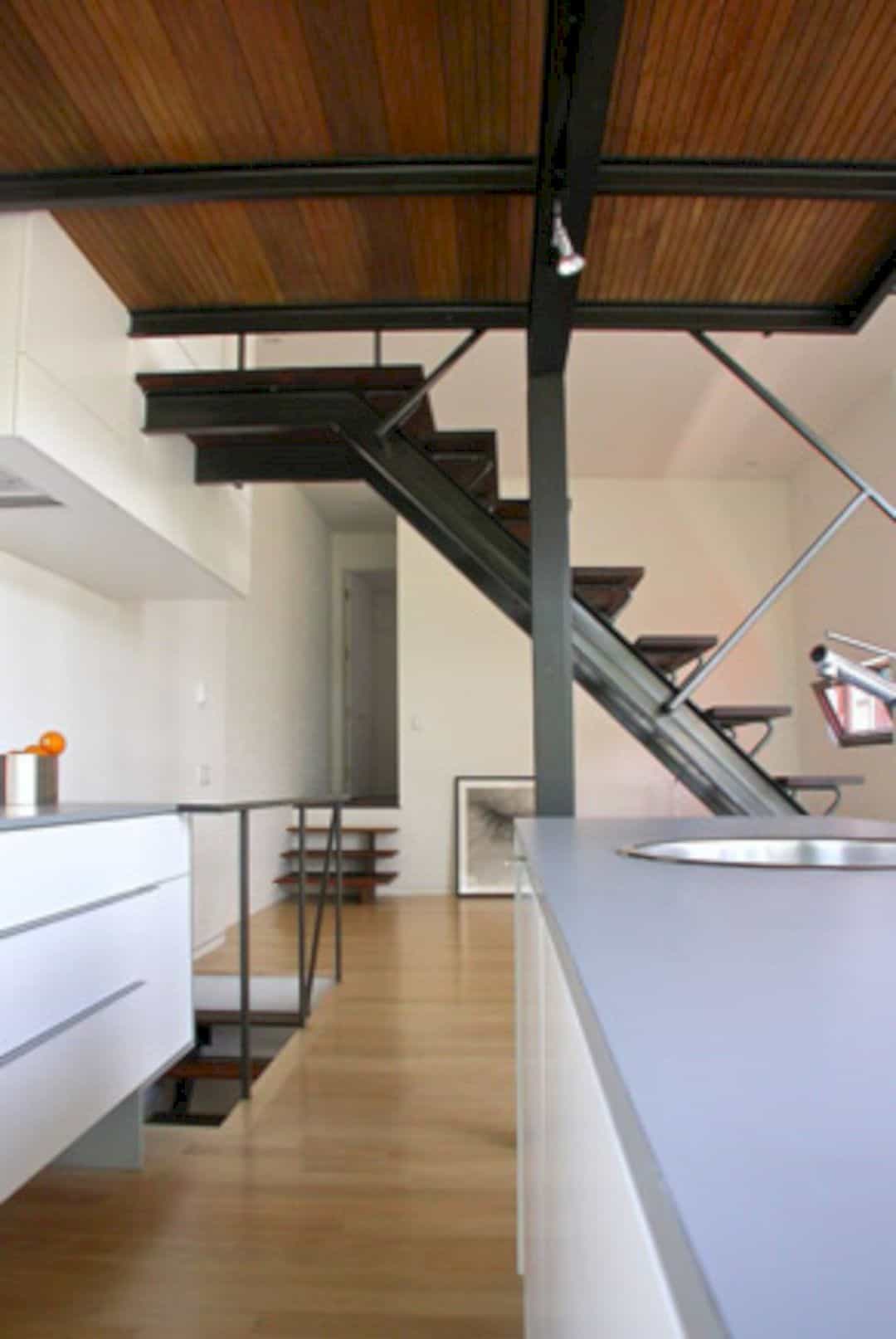
Pavot Rogue is a bright-orange brick pavilion located on Rue Saint-Christophe street. It was constructed over the garage of a triplex facing Rue Saint-Hubert.
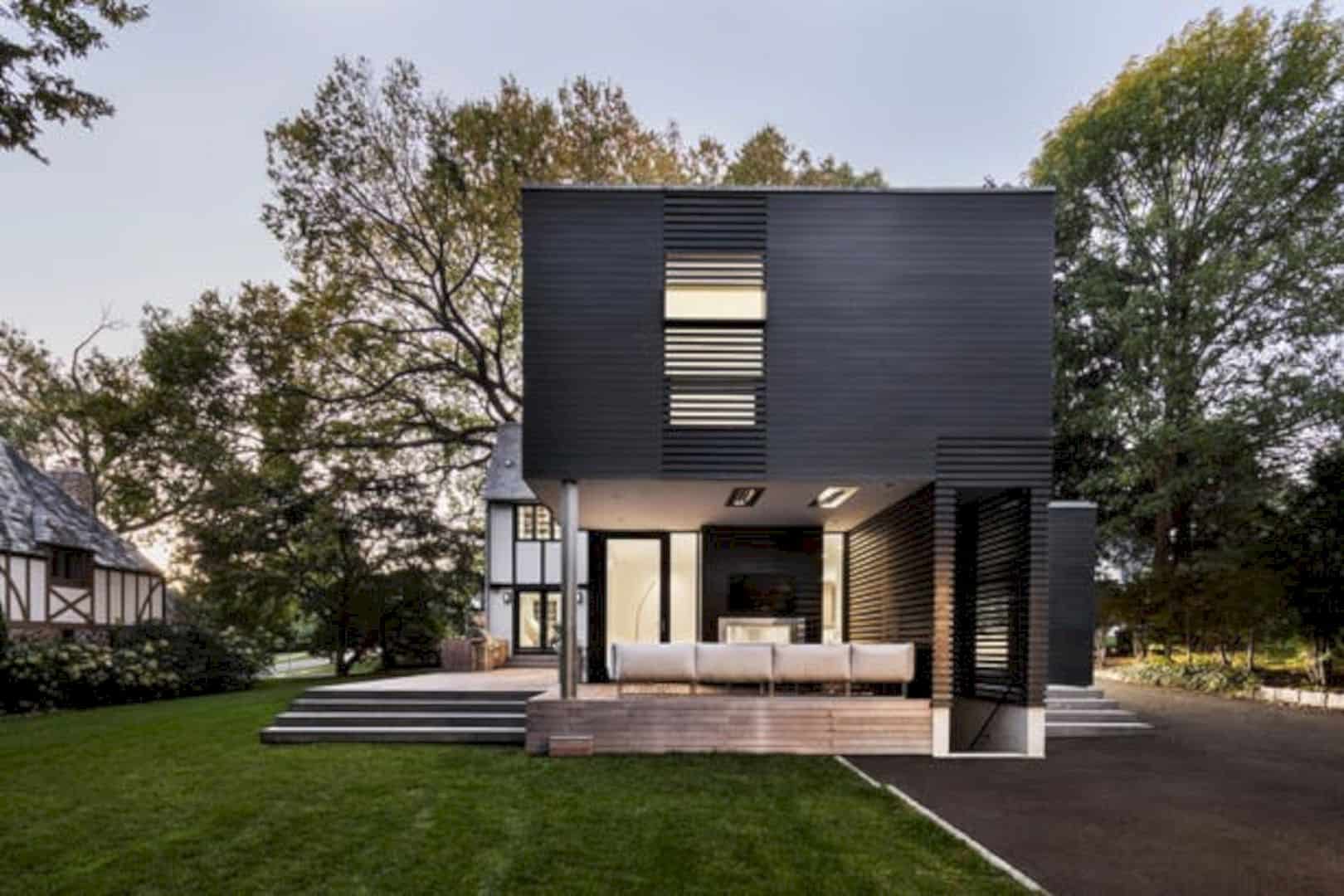
As the additional design for this house, the architect also designed a new wood-clad entryway as the door frame. The clear glass on the door shows the beautiful interior of the house if you see it right from the outside. The design looks simple but it feels so gorgeous.
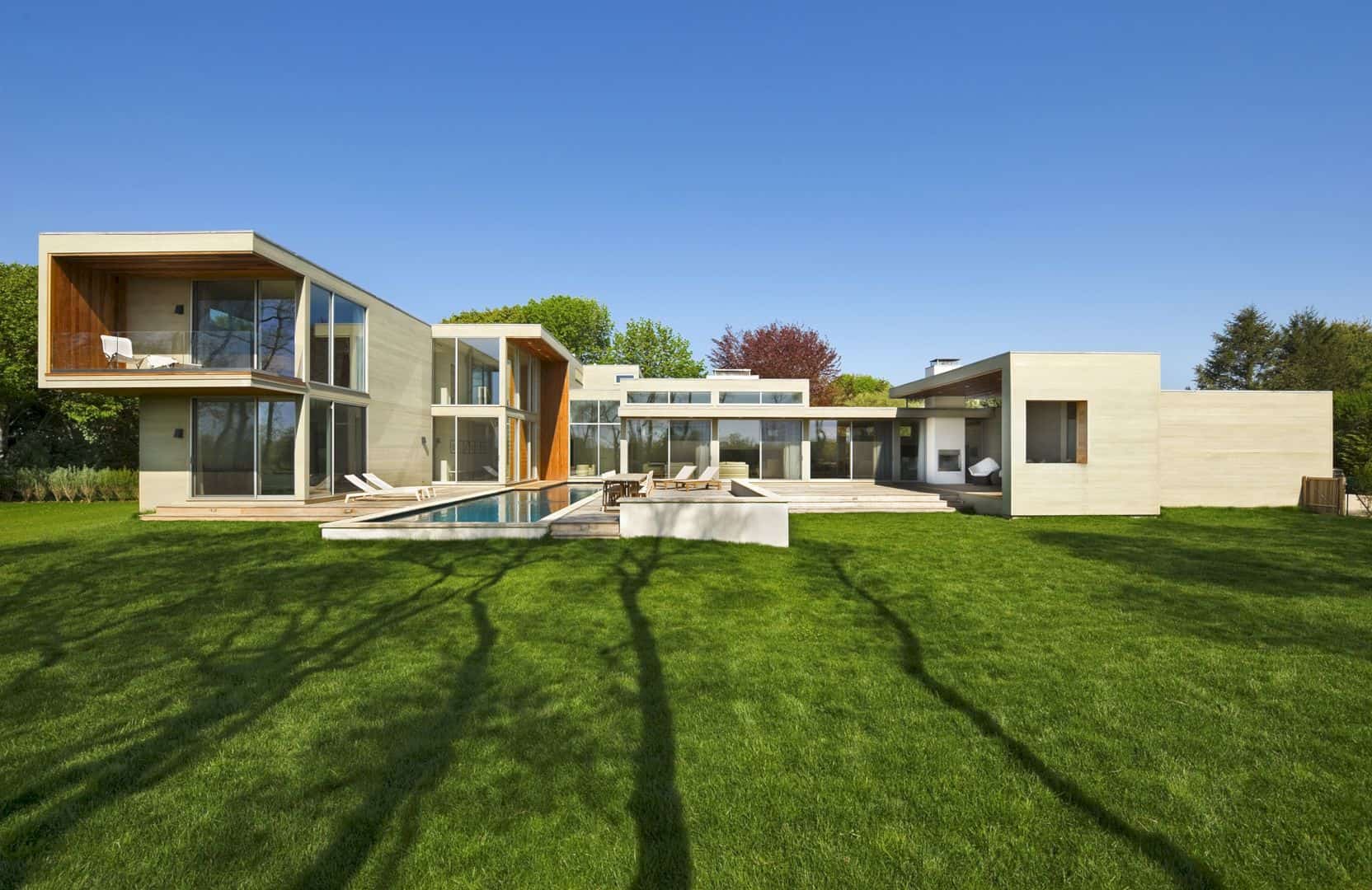
The rear elevation of Fieldview is large enough to give everyone in the house the best exterior area. Besides the green view, this area is also the location of the pool and the pool deck.
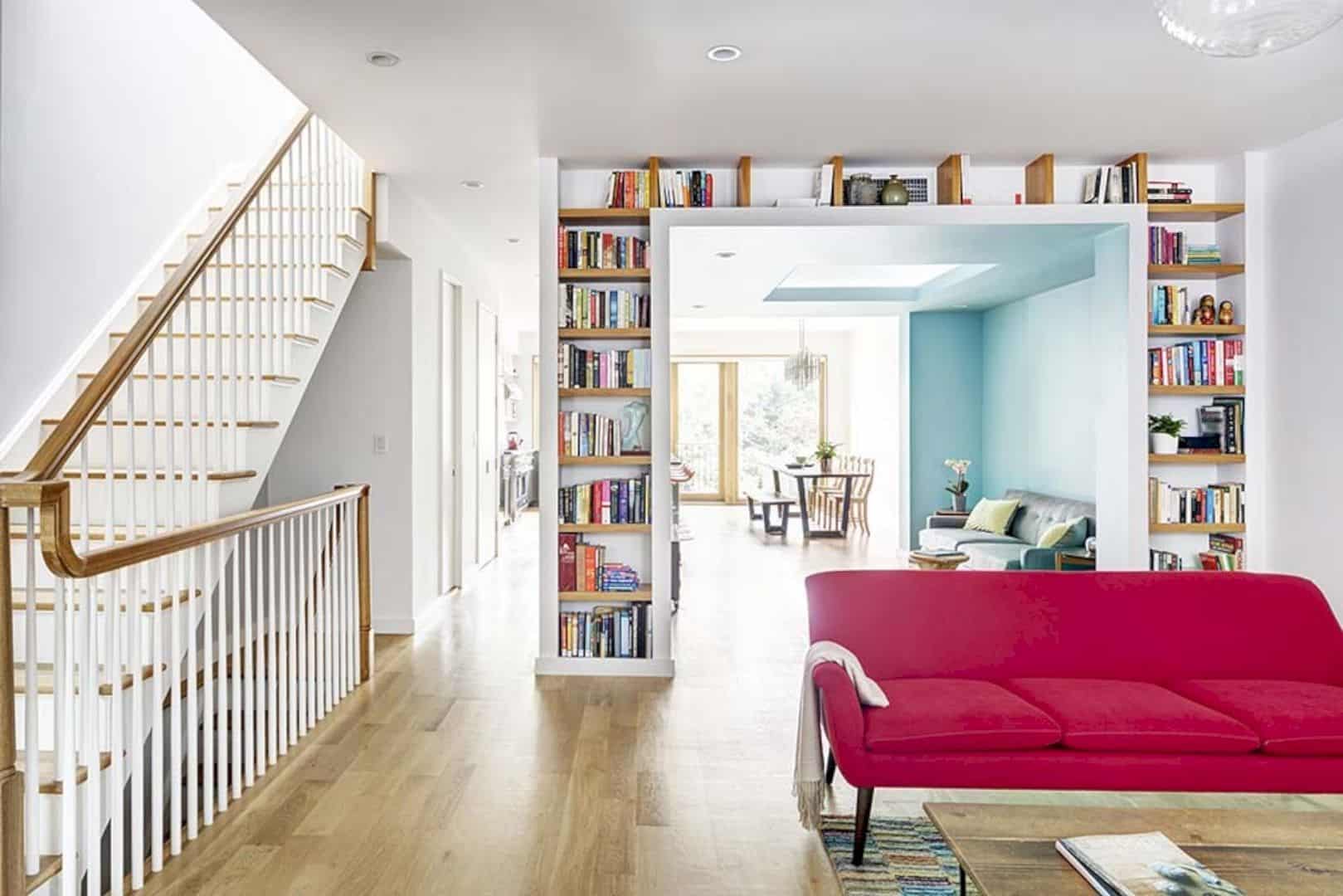
When you see the back view of the Sherman St. Rowhouse, you can see large windows open out onto the house’s rear deck and yard. This area is connected to the kitchen, offering an easier transition for easy serving.
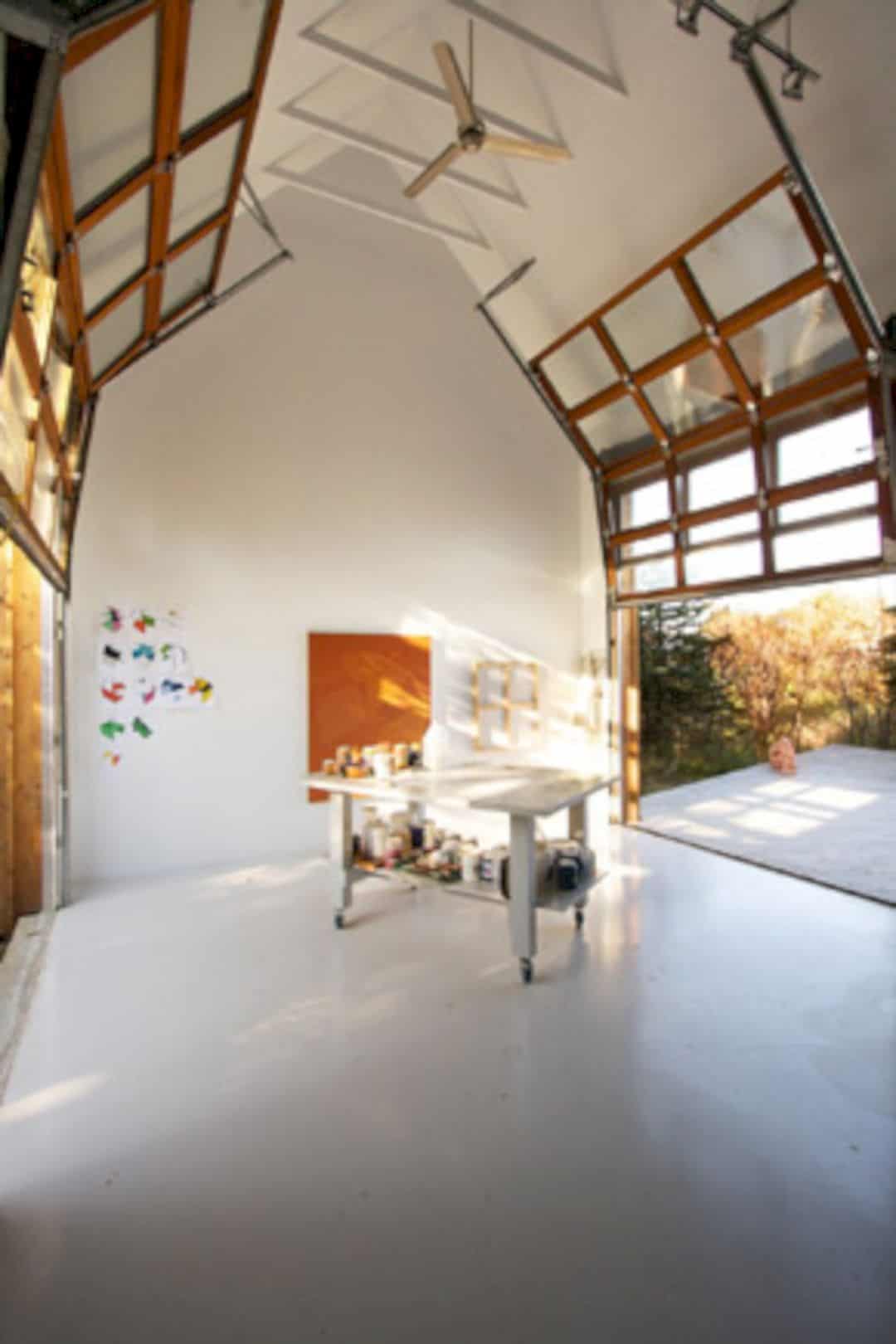
Inspired by the vernacular of the Maritimes, YH2 Architecture designed the NB20°5 with simple and spare lines.
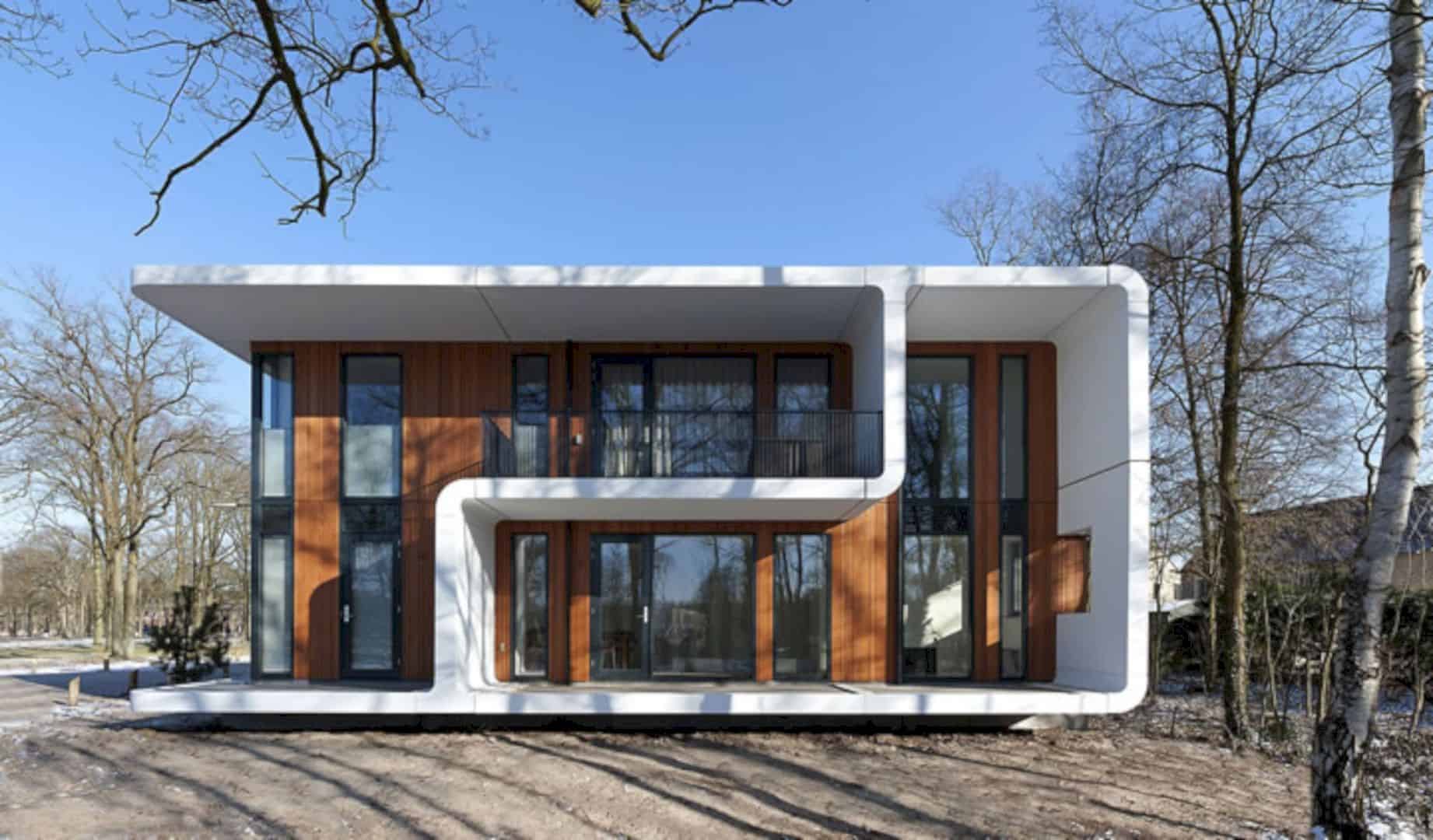
By using the natural materials like reed, wood, and slate stone, Drost + van Veen tries to combine it with the landscape around the residential area, especially the trees.
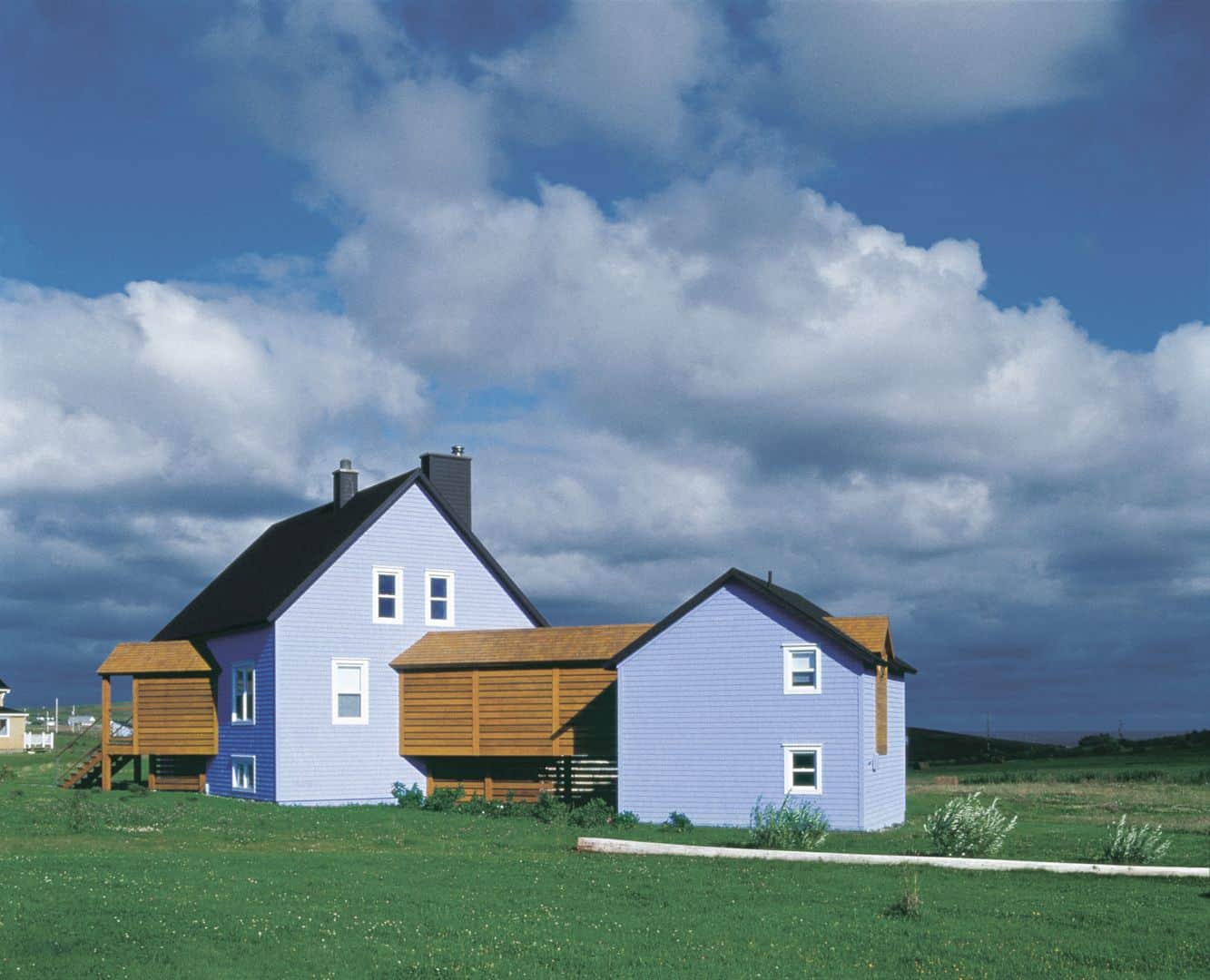
In this project, the firm expanded and transformed an existing house into a true holiday home for the clients.
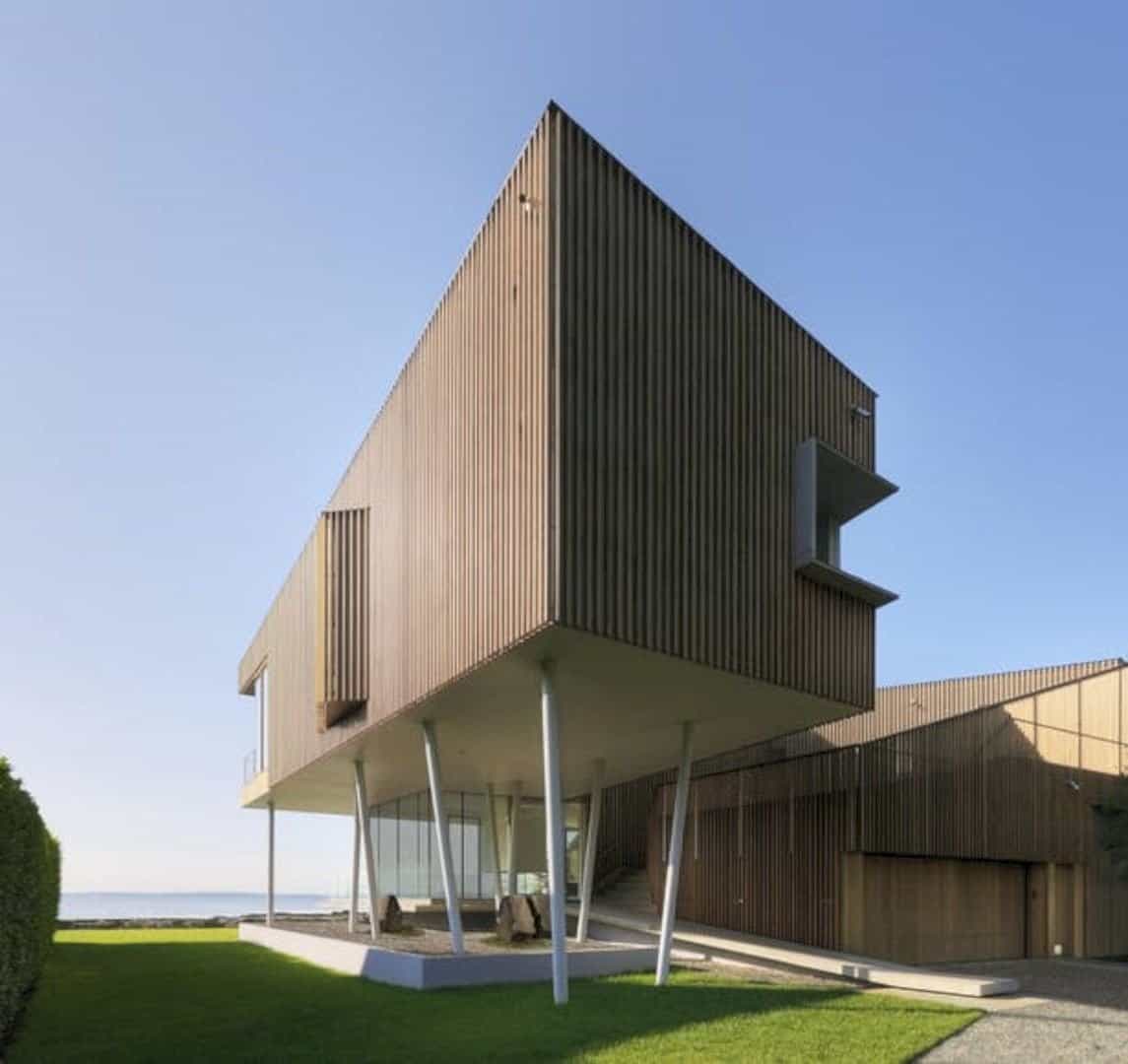
The combination of glass curtain wall system, spiral wood structure, and the vertical wood-fin skin make a complex range of this house architecture.
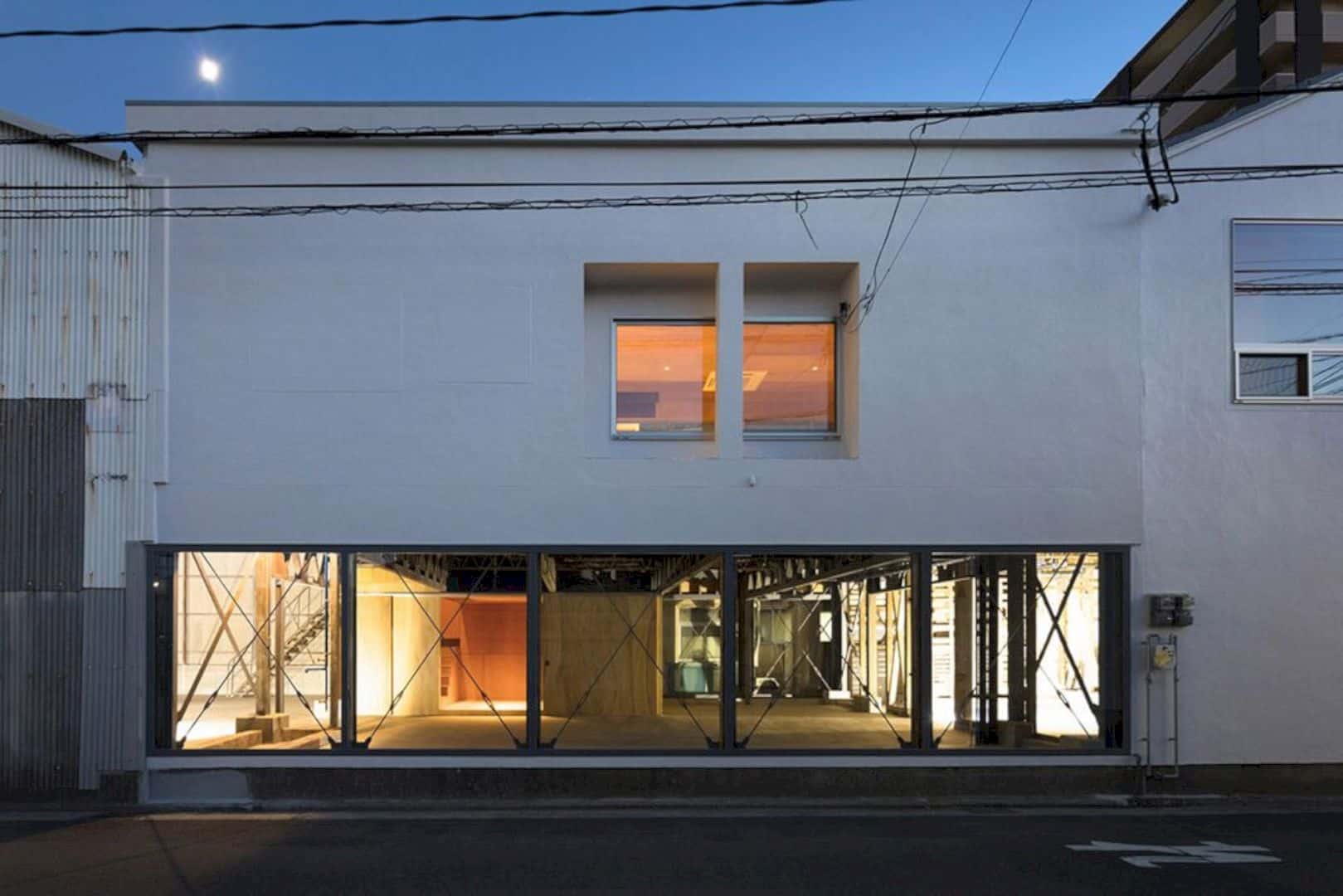
The Schemata figured out that since the couple only used 170 square meters of floor space on day to day basis, they were eager to make some extra additions to the rest of spaces. Thus, they built a series of voids on a 400 square meter plan to support the couple’s new hobbies or business ventures.
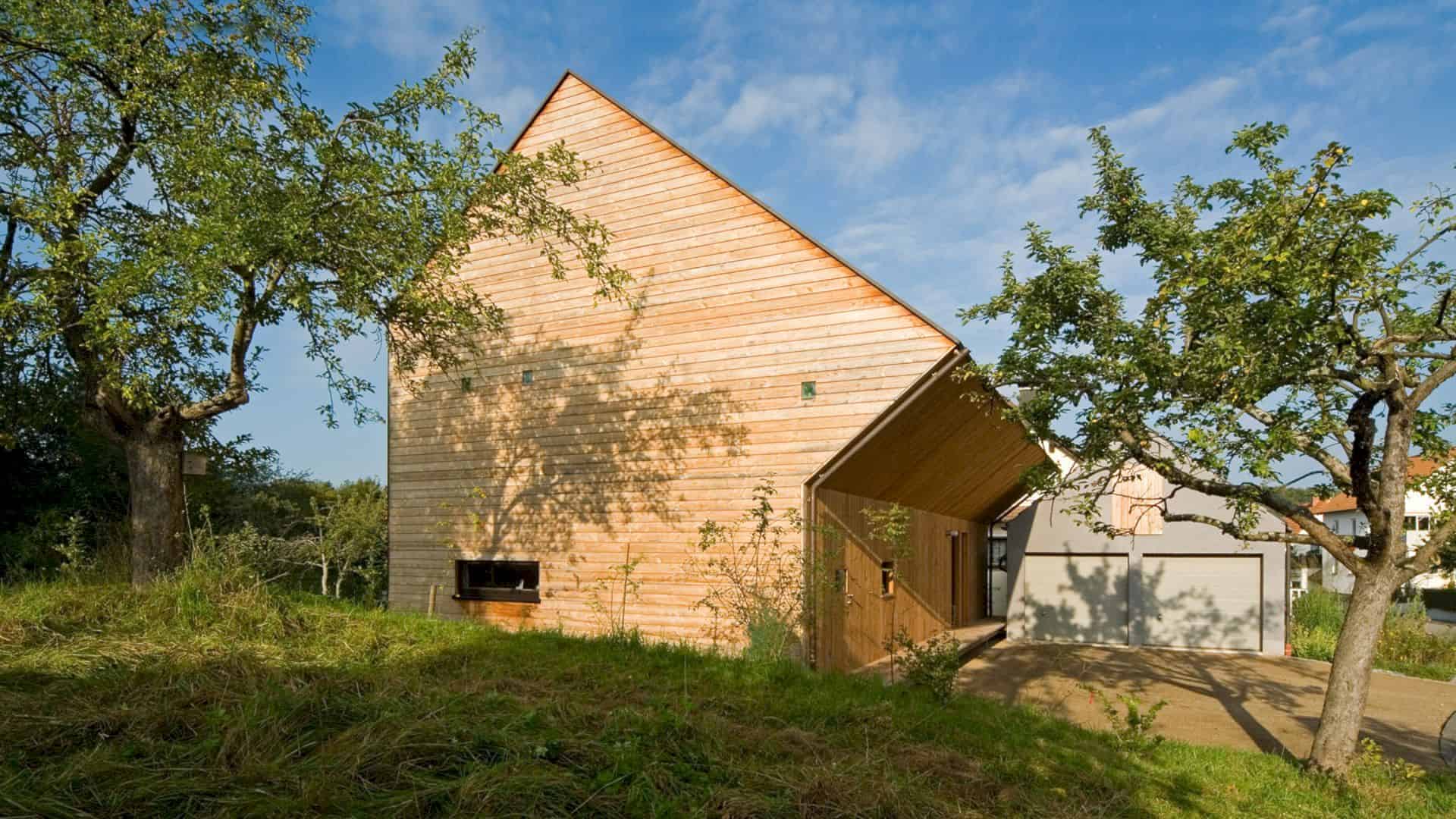
Timber House is also built with an attic. The attic has a long shape right in the middle top part of the house. This area can be an additional space for the house.
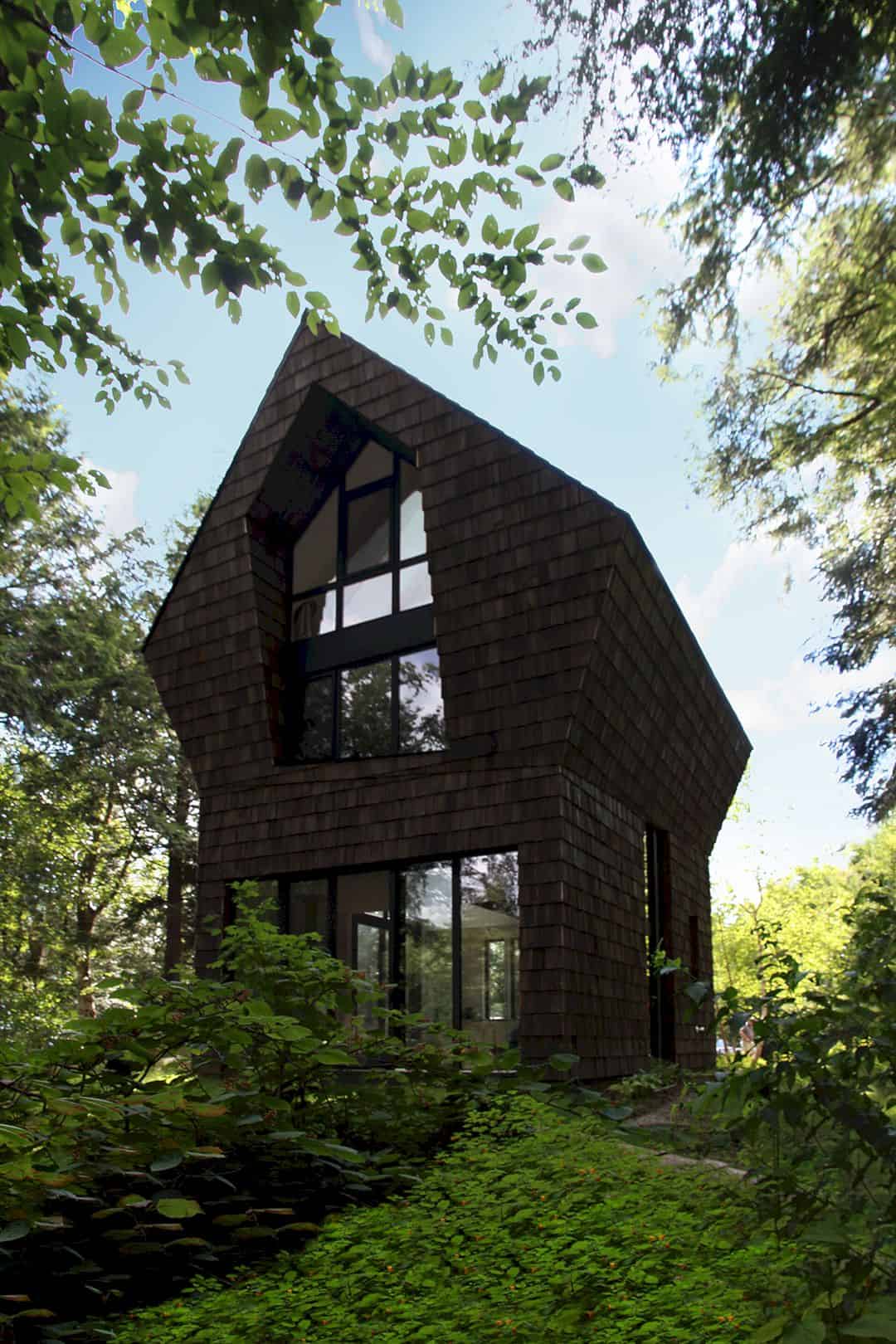
La Colombière or Dovery represents the completion and third phase of a one-story construction which was turned into a true forest retreat, expanding on three floors. With the intention to preserve the surrounding nature, the building’s footprint remained undisturbed.