Sonoma Residence: A Family Home with Majestic Views of Nature
The idea of grassland was also integrated into the roof of the main house with the look of grasses from the auto courts and the clerestory windows of the living room.
House architecture projects all around the world by the best architects.
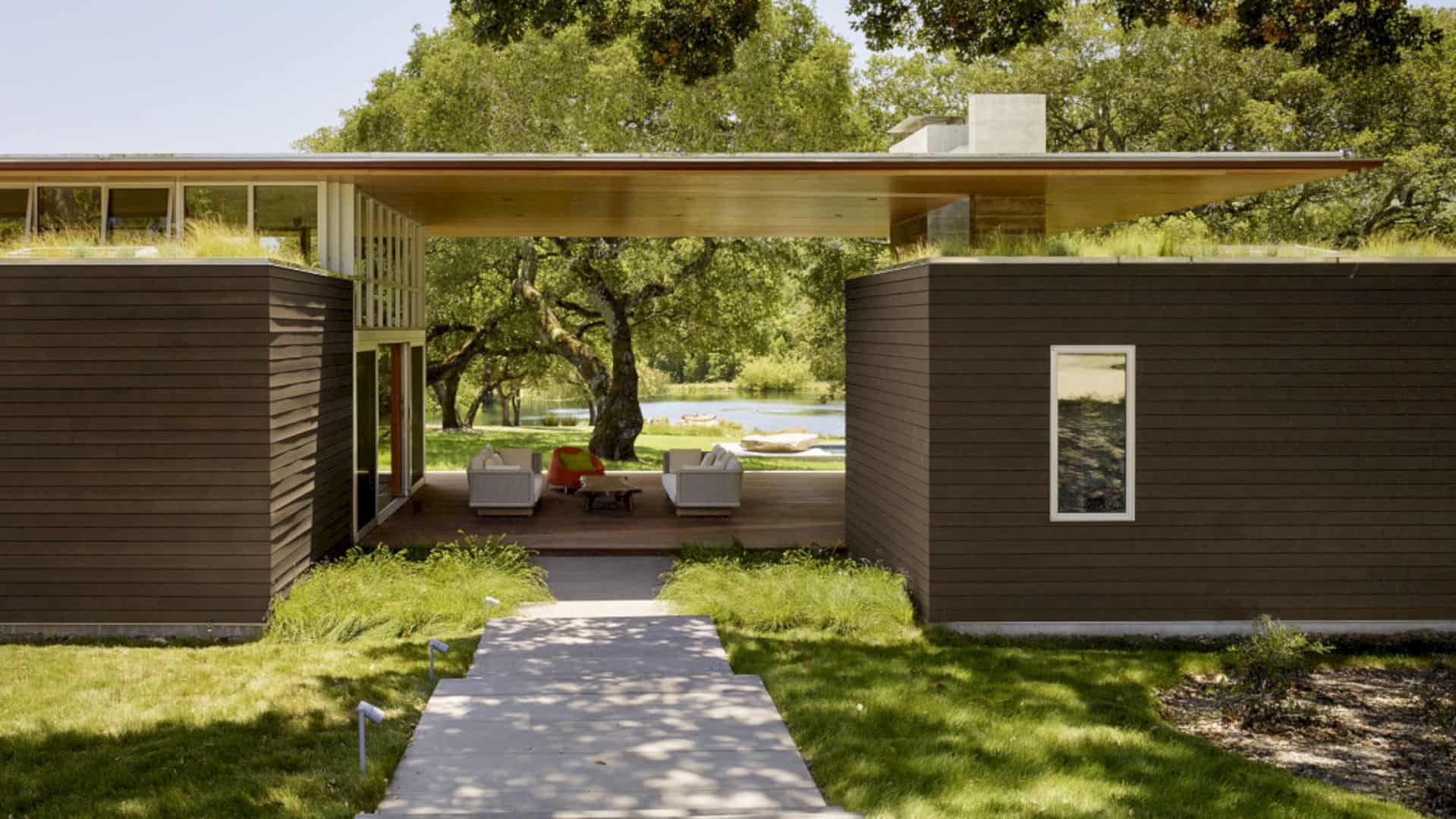
The idea of grassland was also integrated into the roof of the main house with the look of grasses from the auto courts and the clerestory windows of the living room.
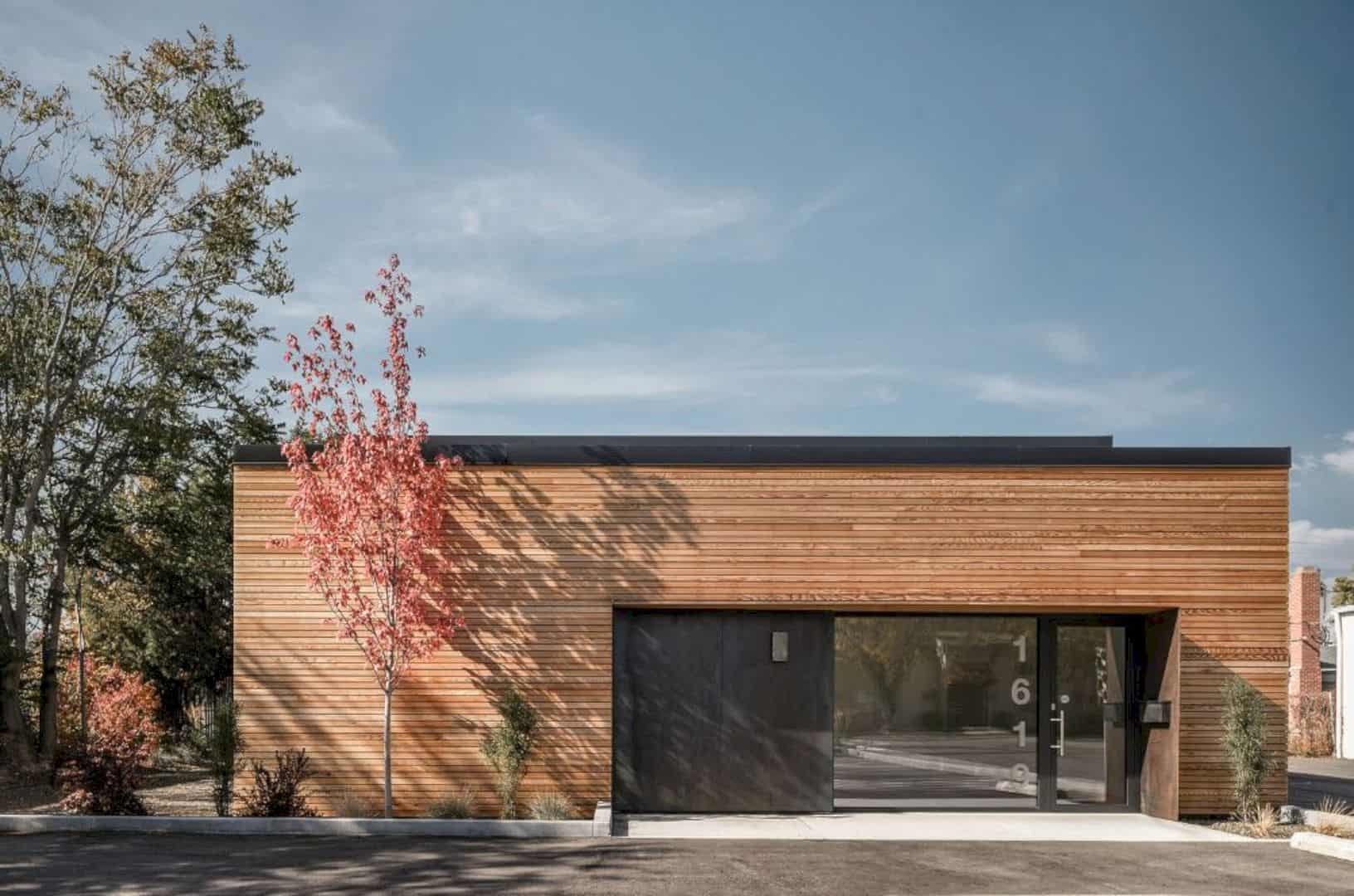
The project team of 1619 Phillippi has been achieved the energy efficiency with some aggressive levels. The focus design is the main way to get that efficiency complete with the executing of the high- performance building. The building performance comes from the high levels of air-tightness, thermal bridge free design, and super-insulation.
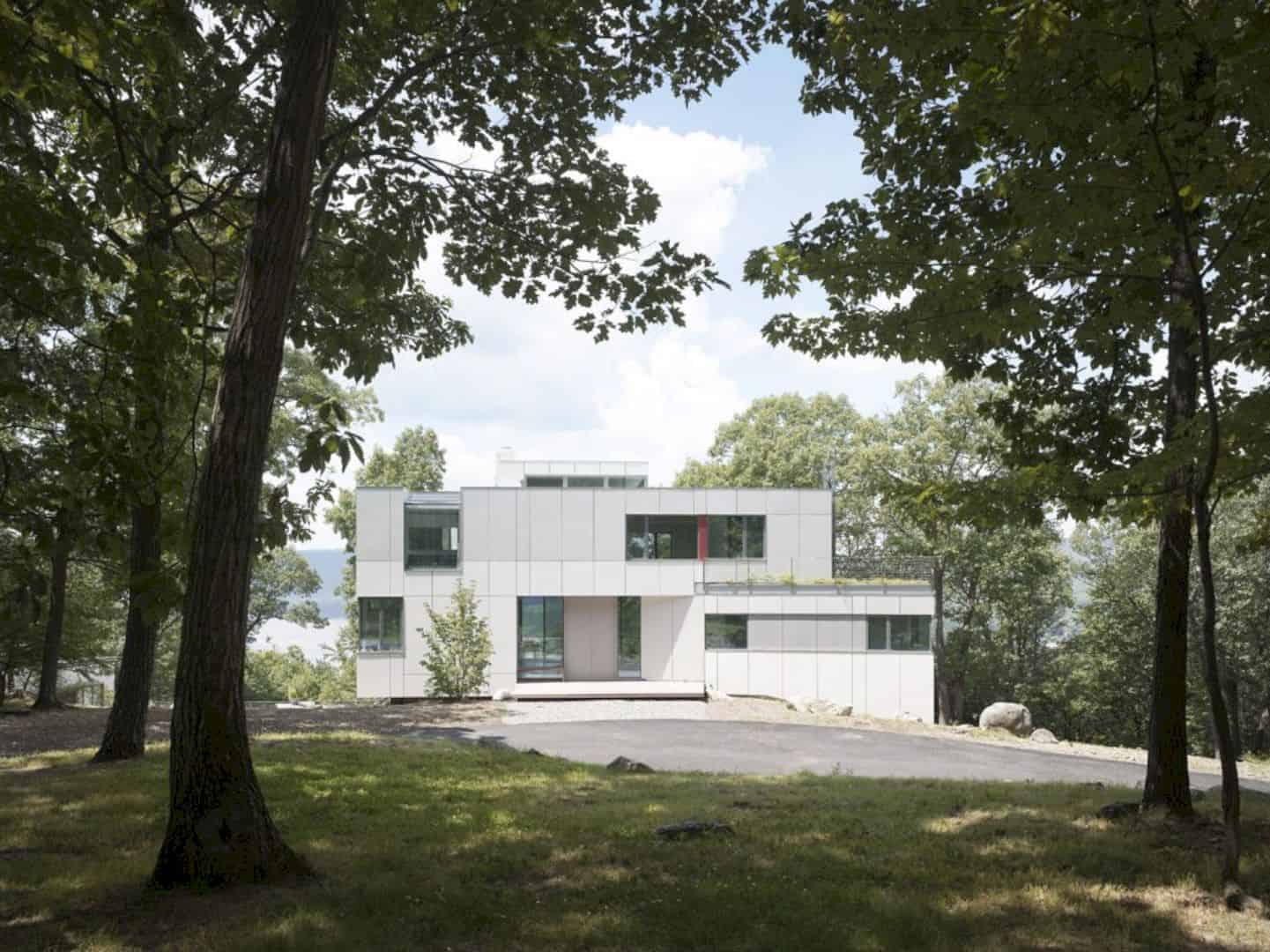
For instance, the house can be opened to catch the natural breeze during the summer. It can also be closed and heated by a geothermal pump system during the cold season like winter.
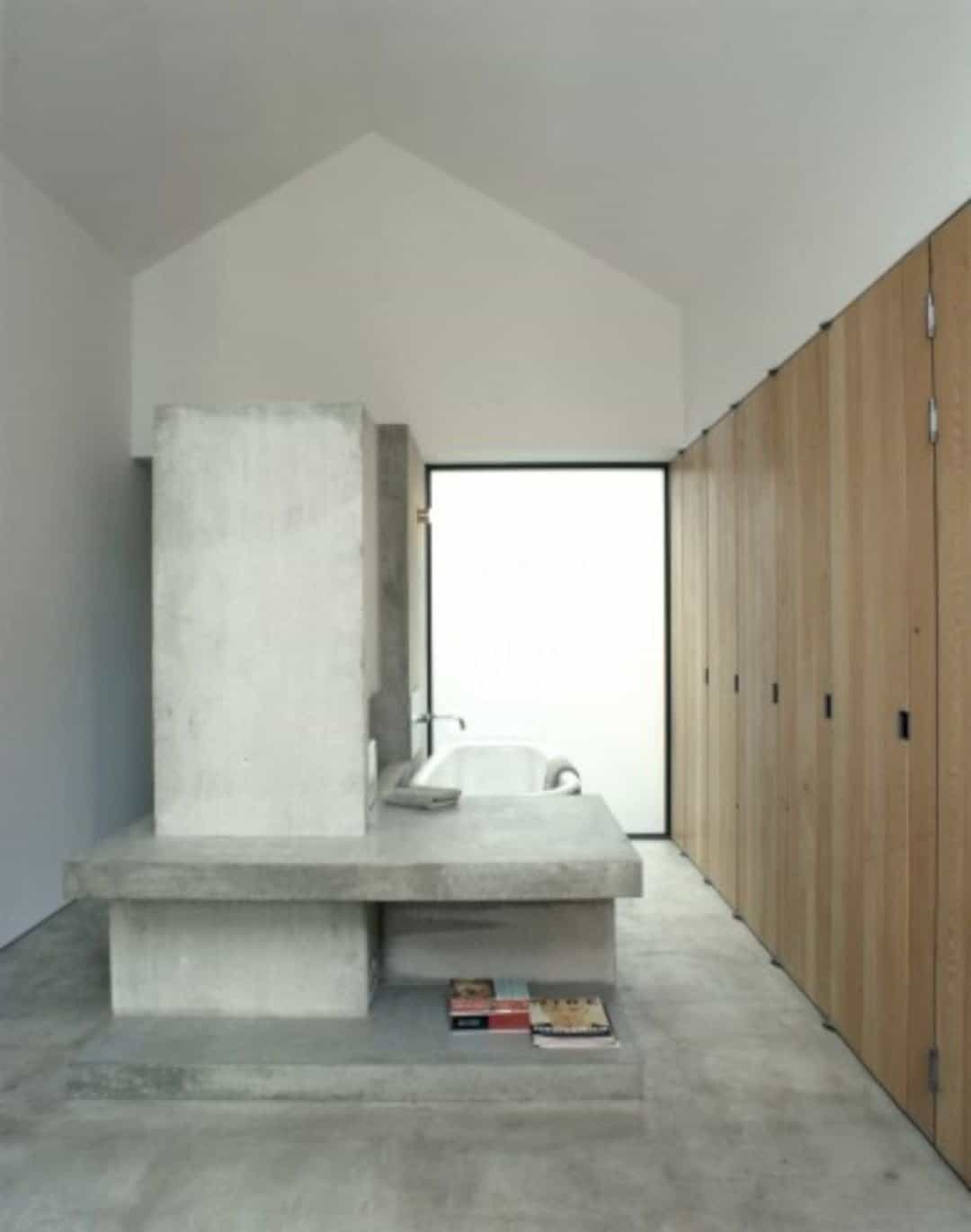
Both the window and rooflight allow ample cross ventilation. The sky view from the rooflight does not give any indication of the urban and inner block location.
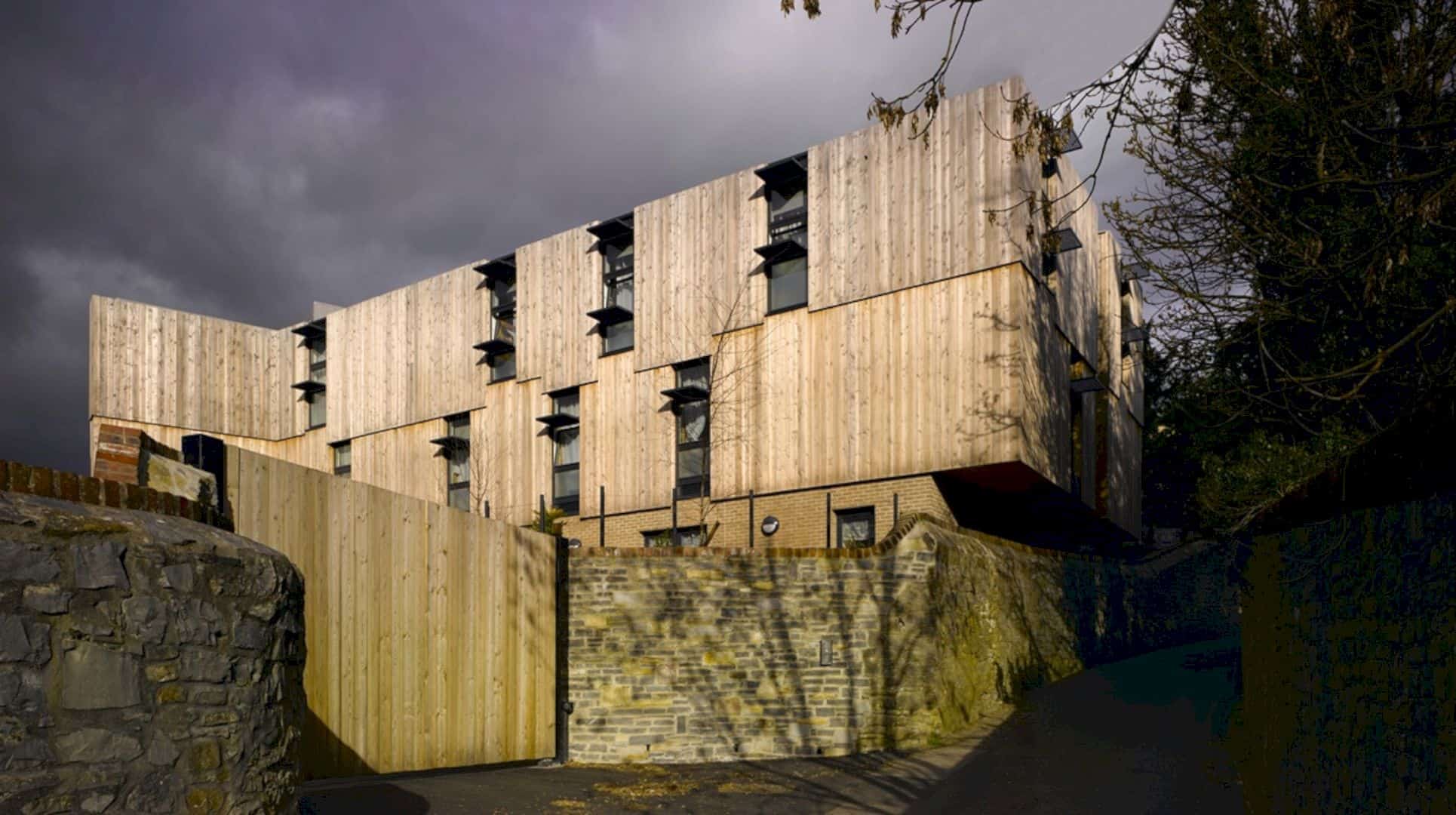
The building façade displays untreated Siberian Larch and an invisible green roof to create habitats in an urban context.
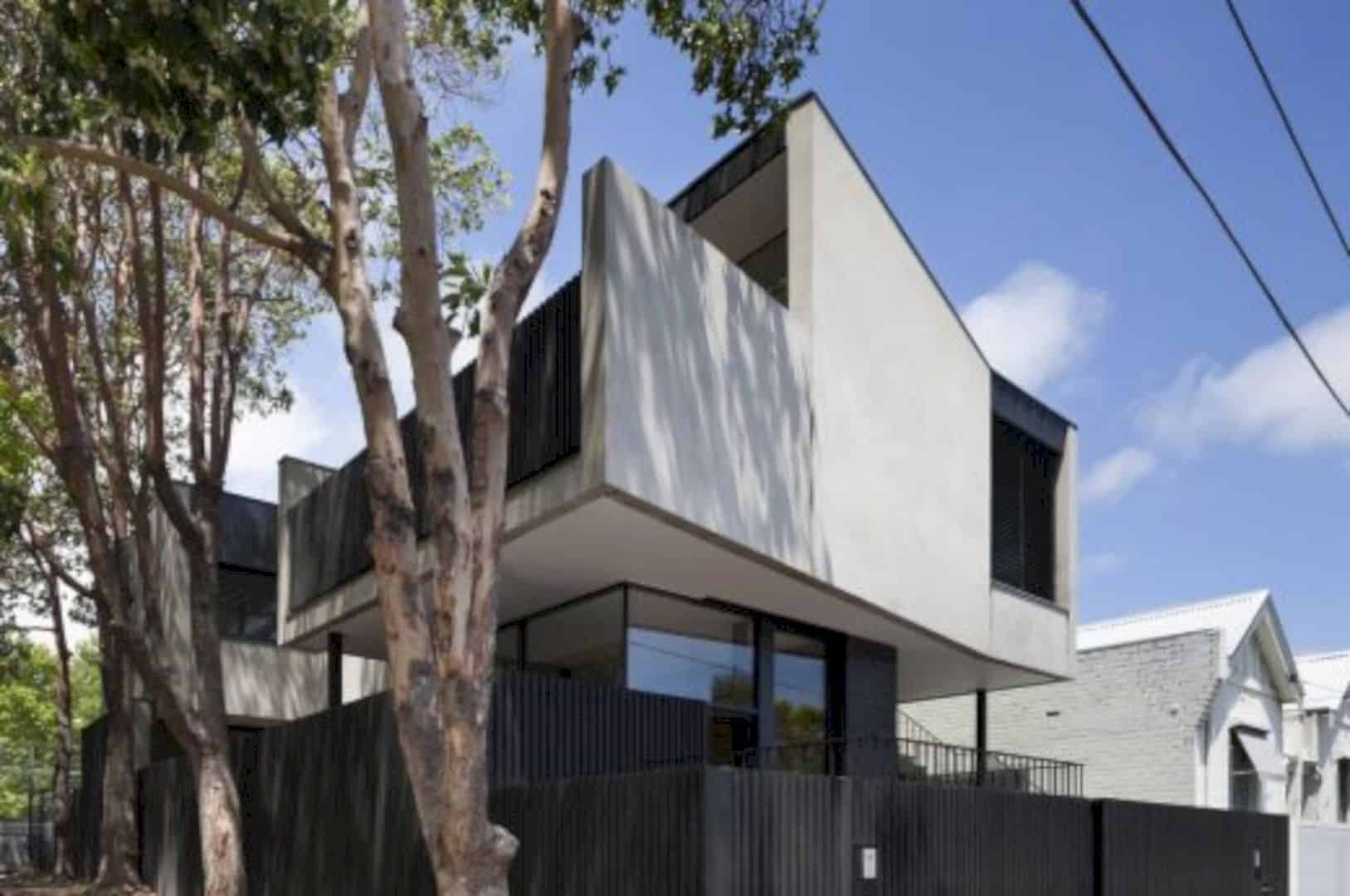
This building was built not merely as an object, but a series of fluid external and internal spaces with an open form folding to create those spaces and allow a free flow of the space inside.
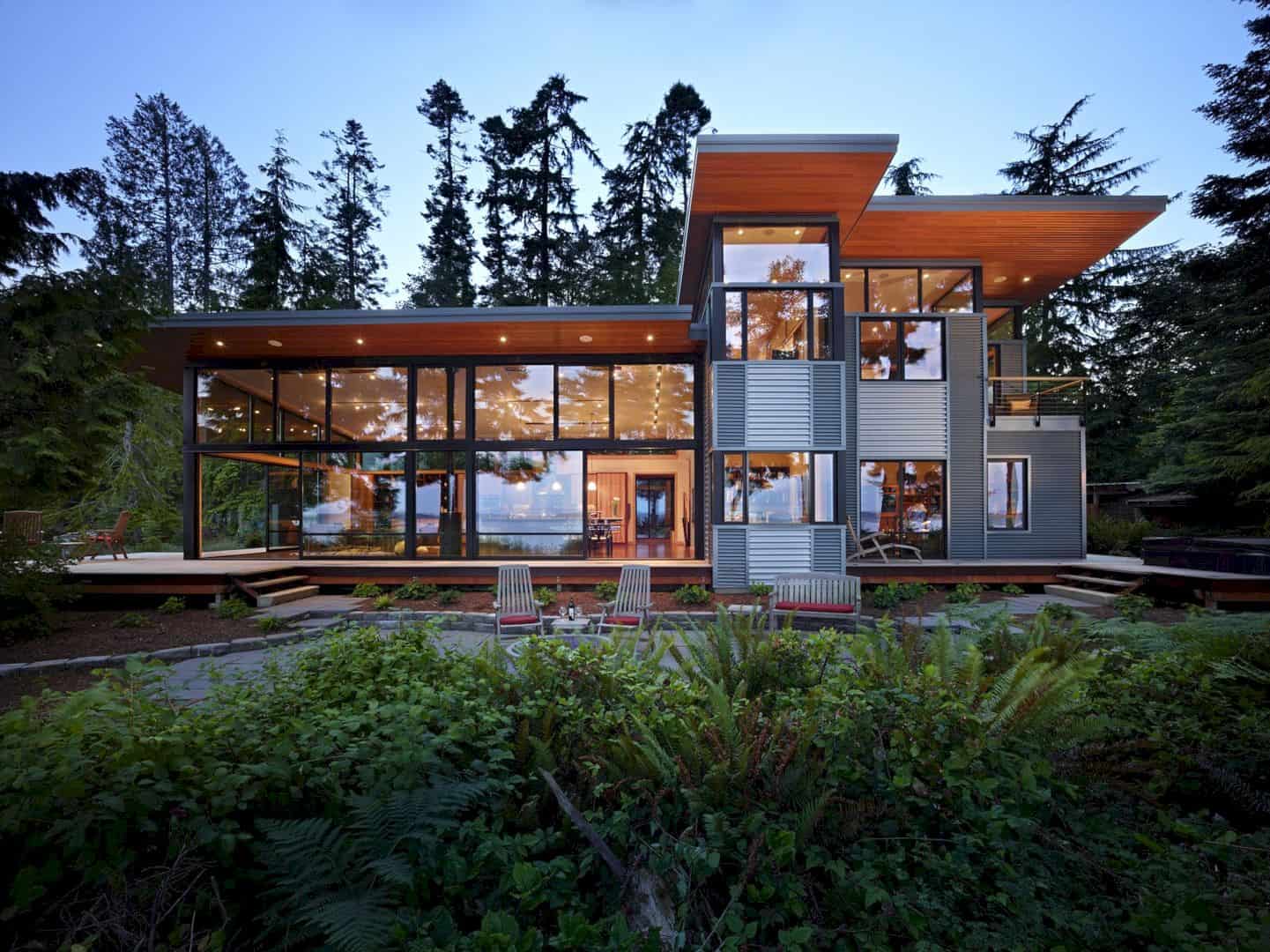
The firm has successfully arranged the interior to look simple yet elegant. It comes with IPE wood flooring, limestone countertops, zebrawood cabinet doors with mahogany end panels, and Douglas Fir trim and doors.
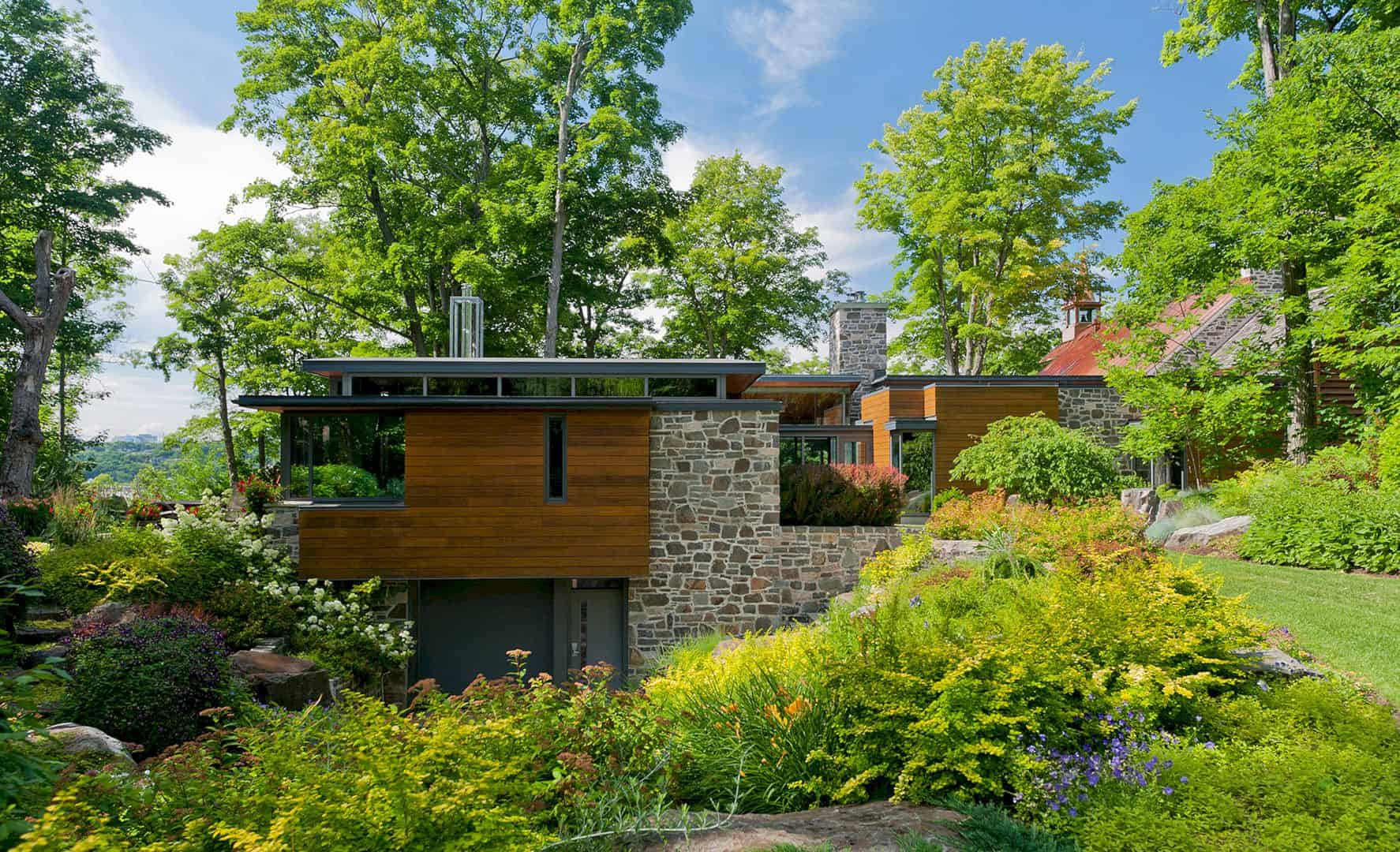
The panorama of the city and also the river makes Résidence de la Côte-Rouge has its own special image for everyone who sees it. This pavilion is not only about residential heritage but also about the best living space with the best landscape view too.
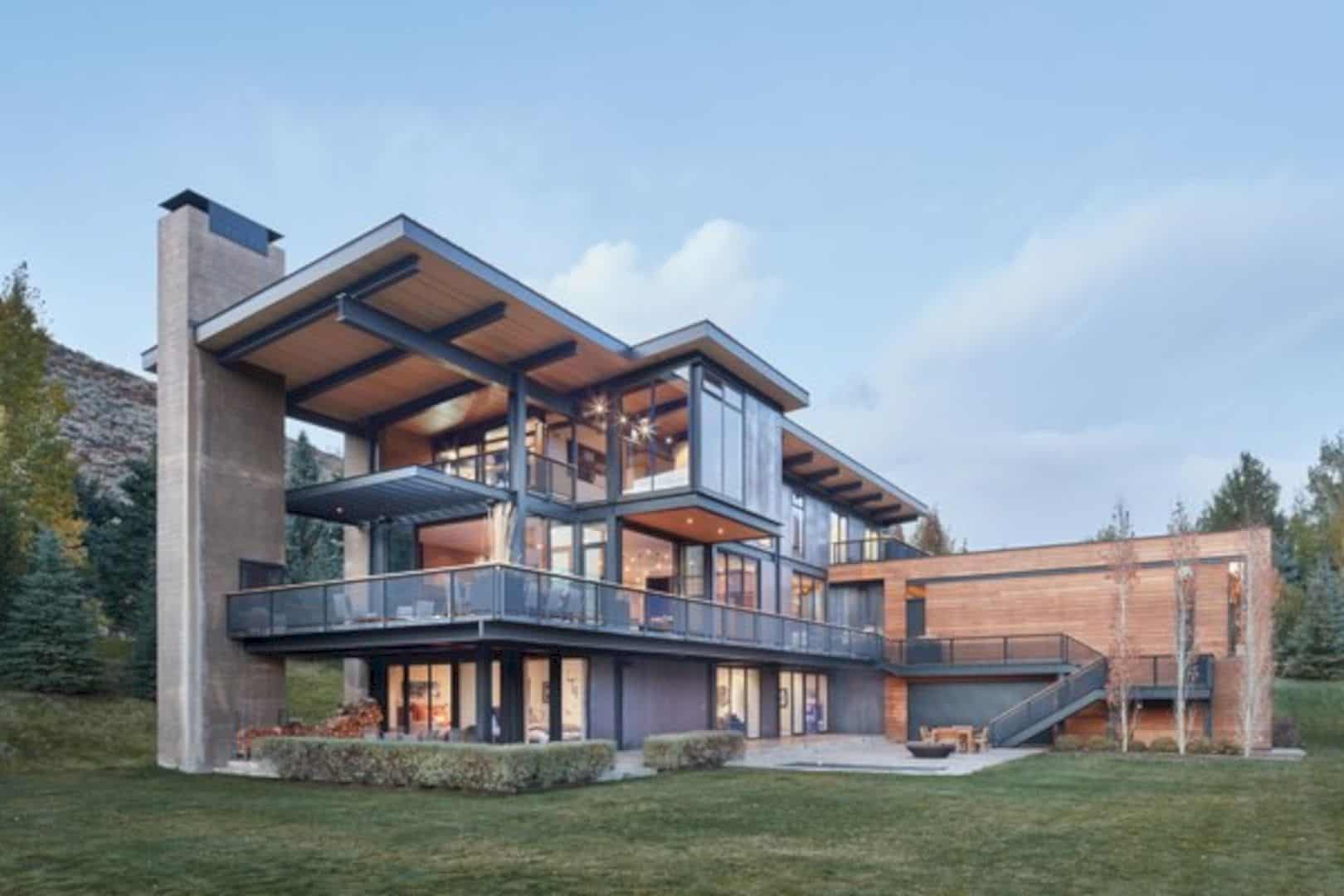
The home displays a thin profile, allowing for maximum passive natural lighting and ventilation to reduce the need for overpriced mechanical and lighting systems.
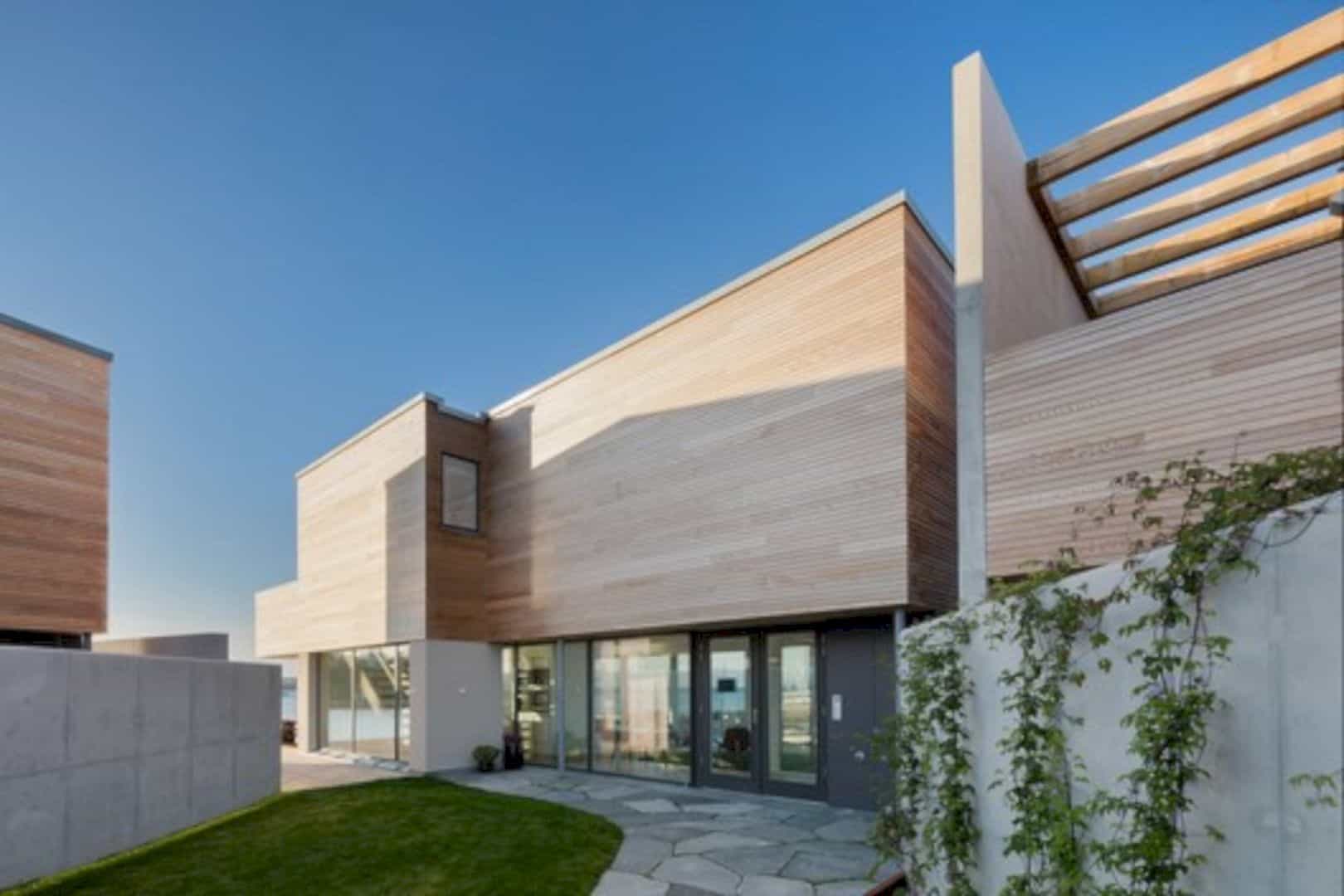
The design approach was aimed to maximize natural light reception into the access lane and common outdoor areas between the volumes.
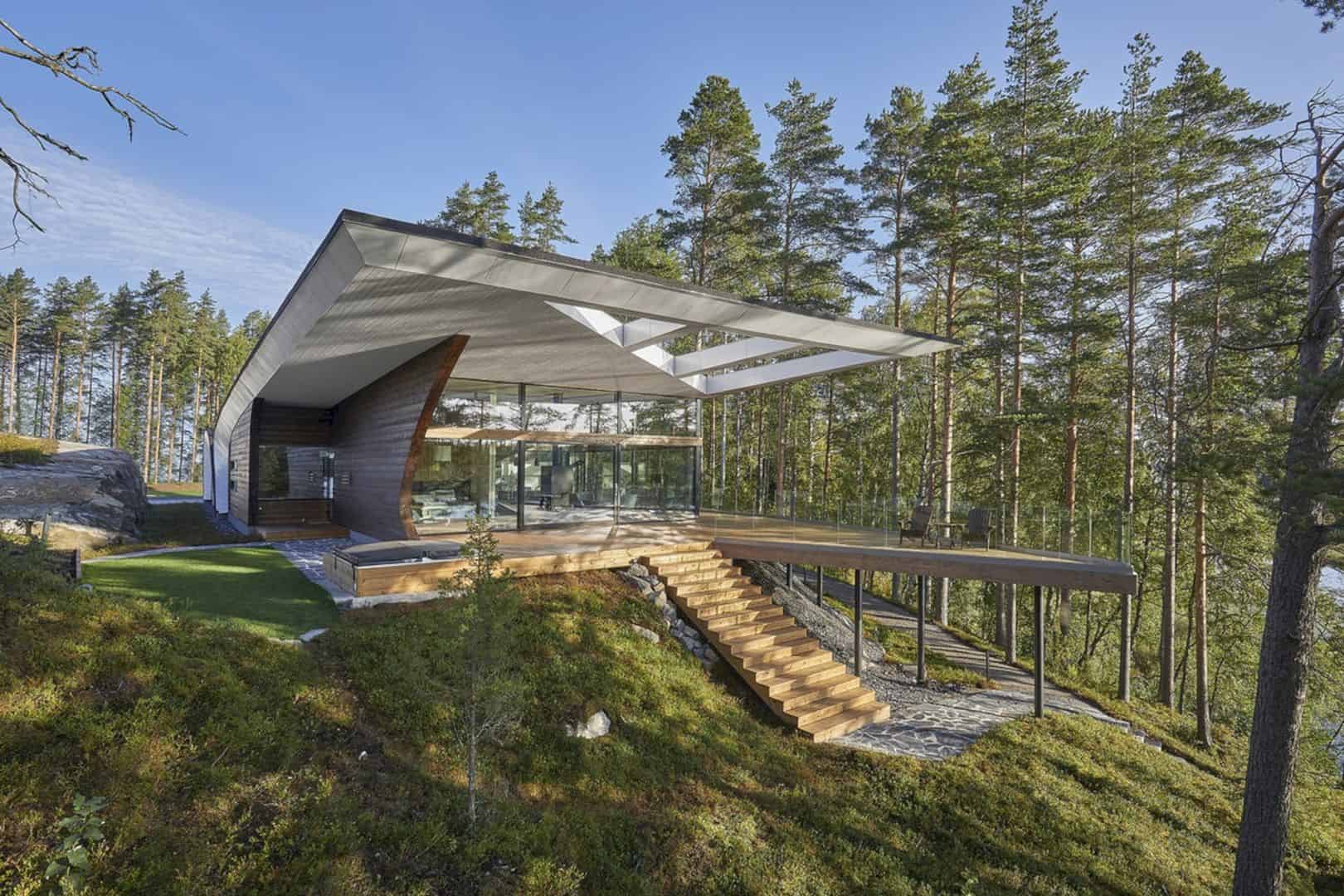
Due to its spectacular design, the house has earned spotlight on a show and won several awards in the process. In July – August 2017, the Wave House participated in the annual Finnish Housing Fair held in Mikkeli.