Top 10 Minimalist House Design Inspirations
These top 10 minimalist house designs have humble but exceptional looks, perfect to create a contemporary house that is free of clutters.
House architecture projects all around the world by the best architects.

These top 10 minimalist house designs have humble but exceptional looks, perfect to create a contemporary house that is free of clutters.
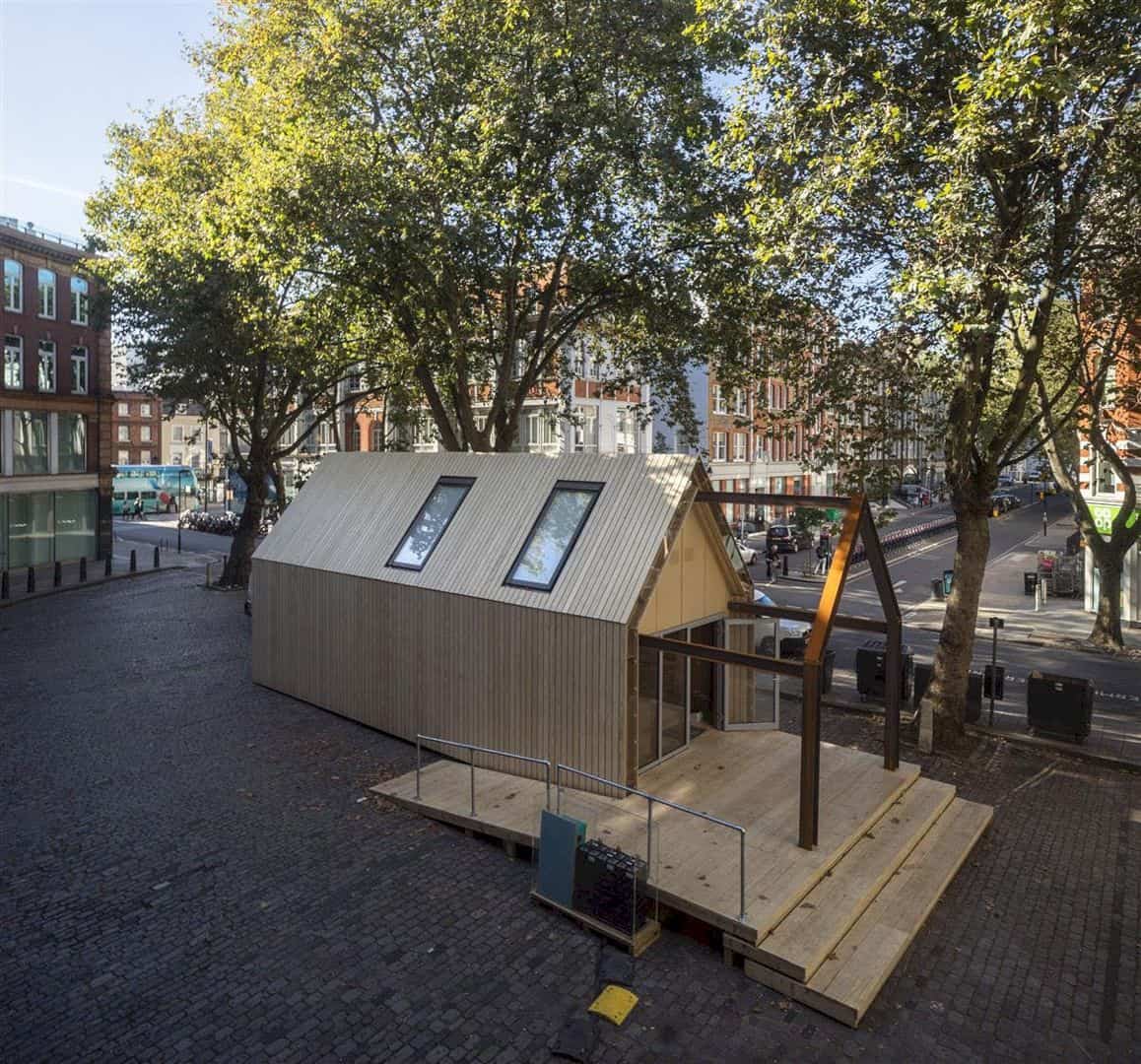
Arup Architecture uses an awesome research with timber for this building material on The Smile. The gravity-defying 34 meters in length, 3 meters in high, and also upside down wooden arc offers building structural benefits of the cross-laminated hardwood.
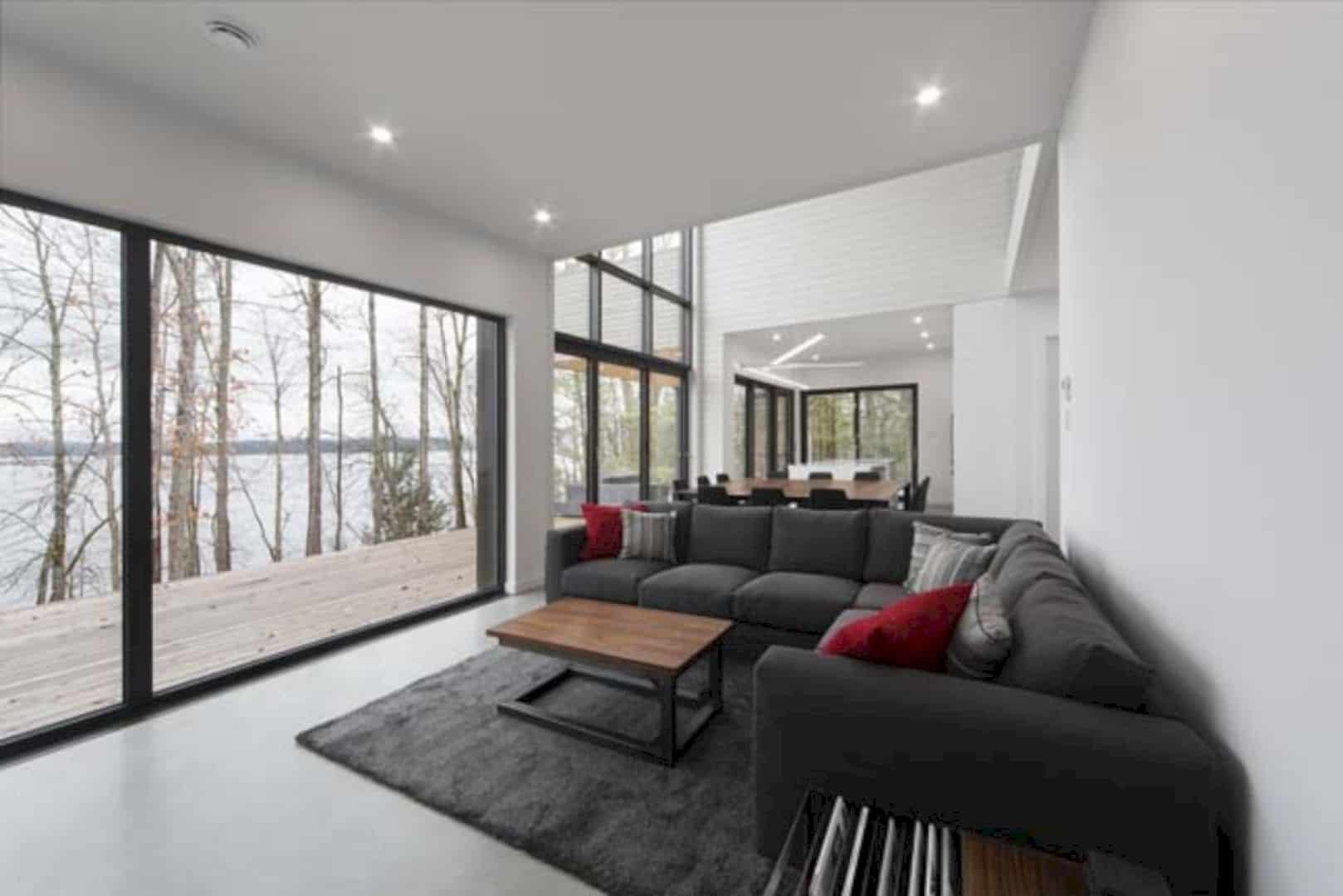
With a large terrace, everyone can enjoy the wooded area where the lake allows its mysterious presence filter through. An invisible guardrail makes it possible to have a large staggering balcony reaches out toward the Memphremagog below from the master bedroom. It also protects a part of the terrace under.
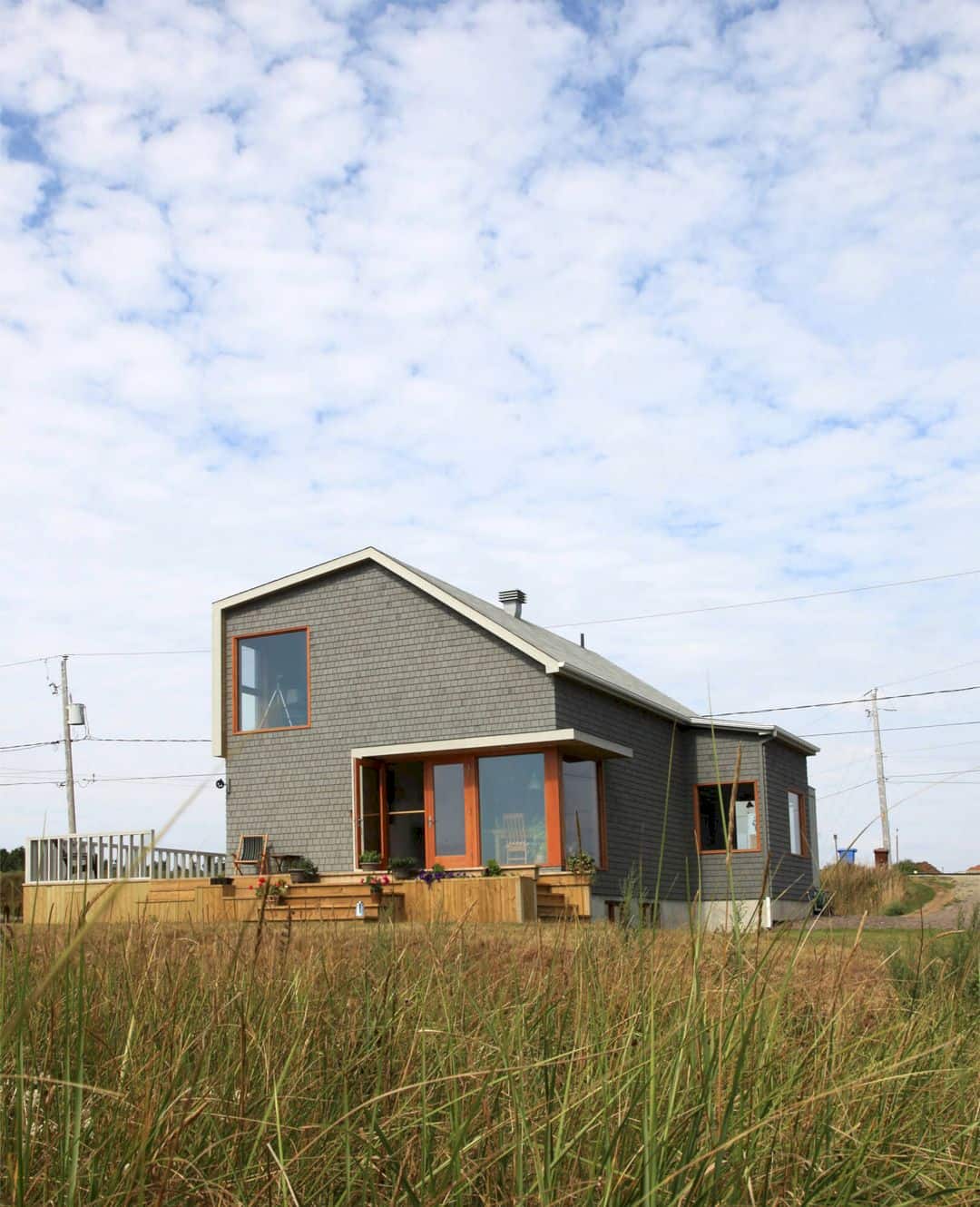
The volume of Residence 2G is a little bit closed with enigmatic feeling on the north roadside. This kind of volume opens more clearly on the sea landscape side of the house. It will be a perfect side to enjoy the sunshine and the sea.
Start your inspirations from these 10 amazing modern house designs. They are not only feasible, but also exceptional, energy-efficient, and great for a long term.
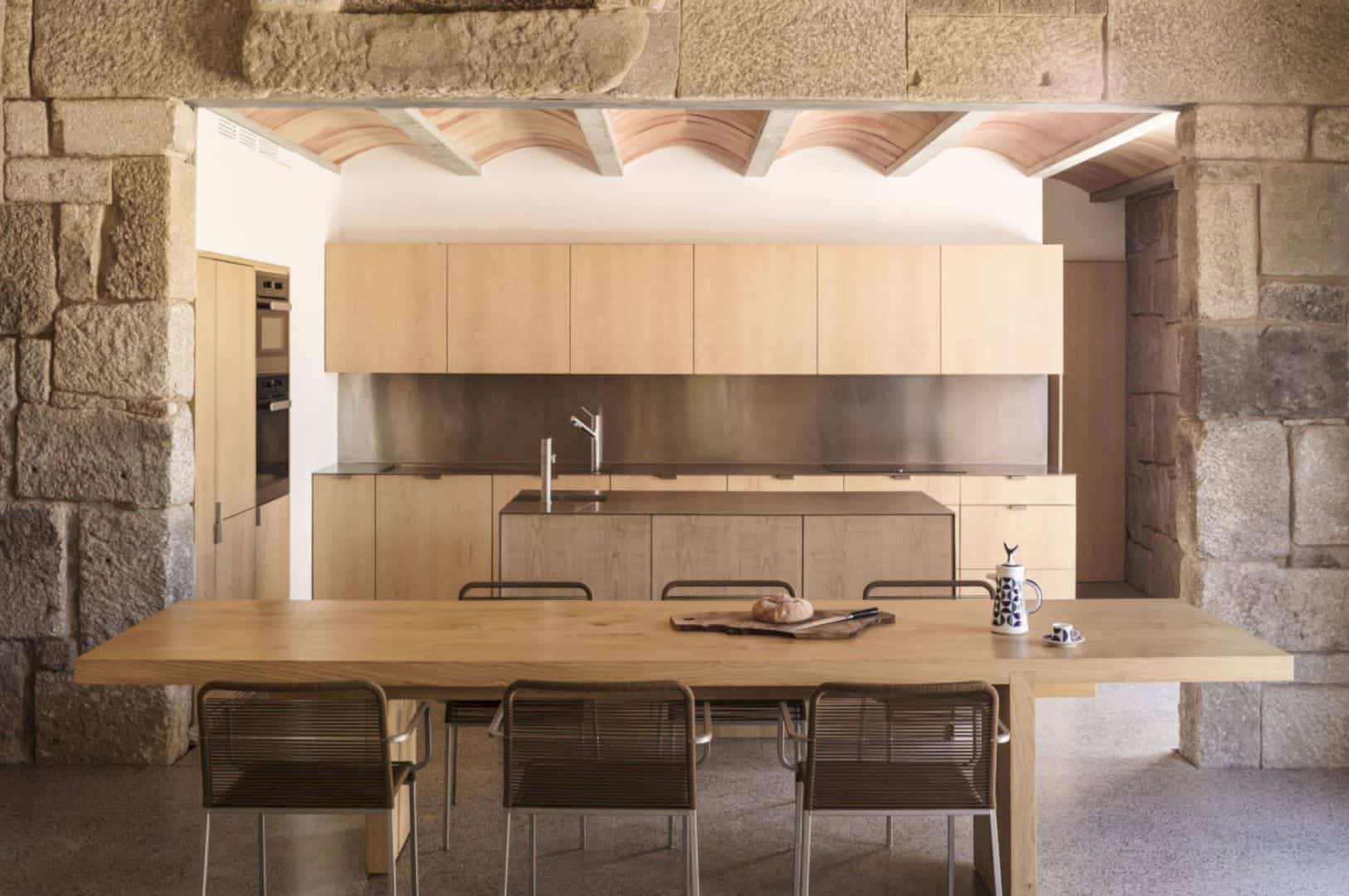
At first, Camino de Playa looks like a ruin. With its three vertical openings, Jamie is inspired to create a comfortable rural bolthole with 12 years in total for the whole construction, planning, negotiation, and design.
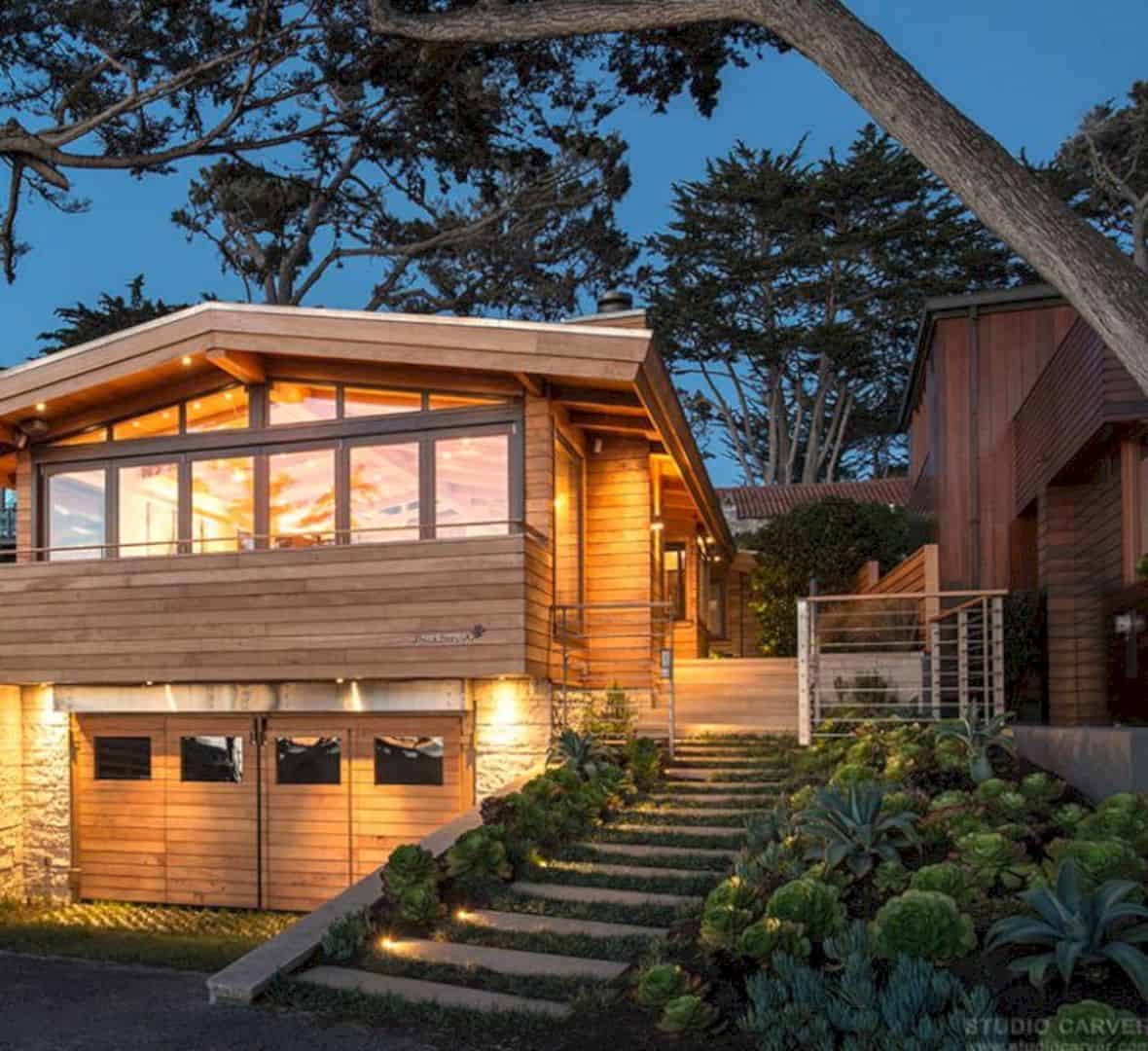
The design of Wilder Butterfly uses Monterey Cypress from the fallen trees. The fallen trees are located in Golden Gate Park which is providing a golden honey. The harmony of Wilder Butterfly with the home next door looks so perfect after the remodeled process.
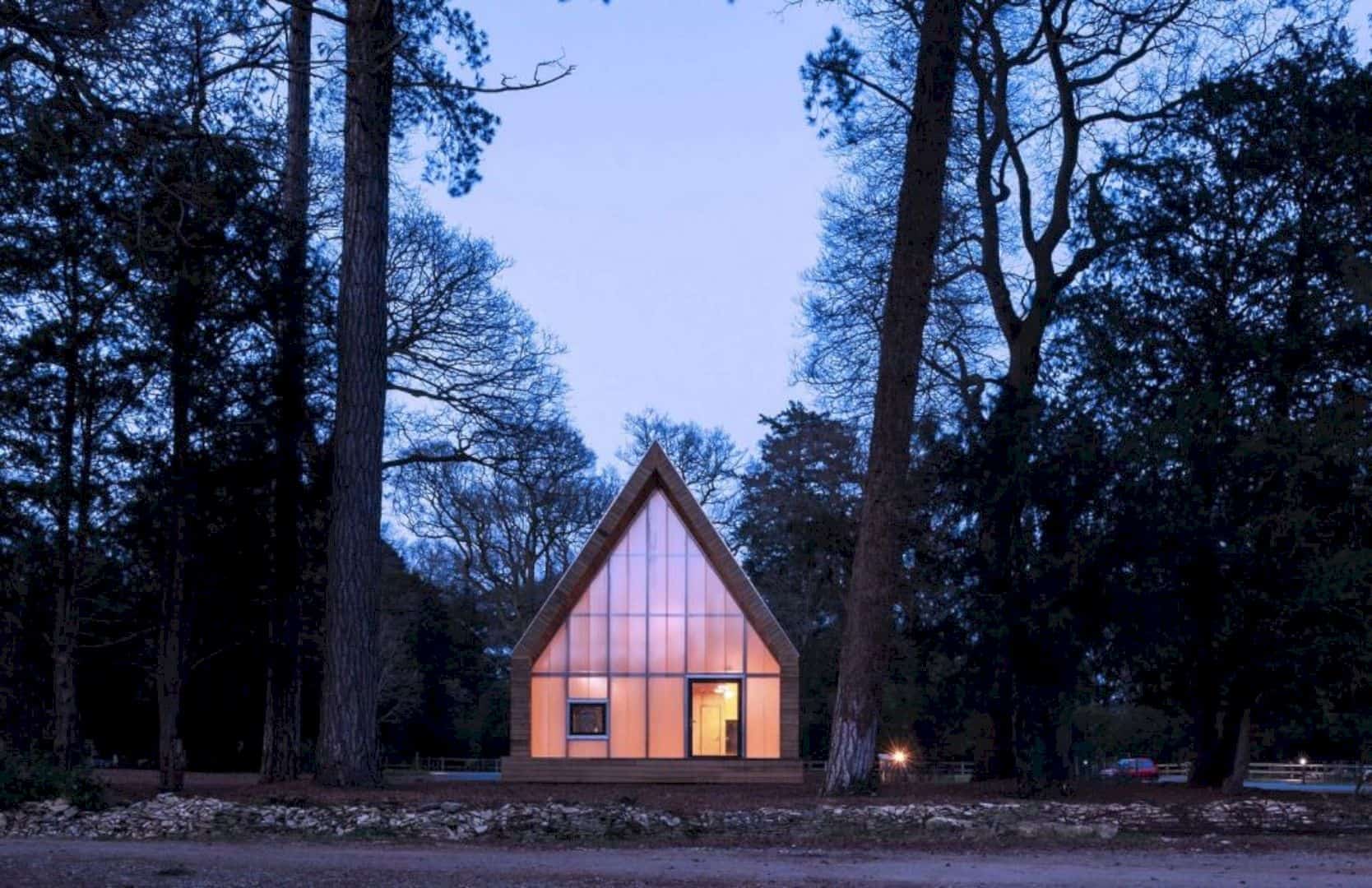
The unique design of Westonbirt Mess Building surely makes it won a lot of awards. The roof has a triangle form which is beautiful to be seen with the timber construction. The wall is also designed in a unique way with its transparent design.
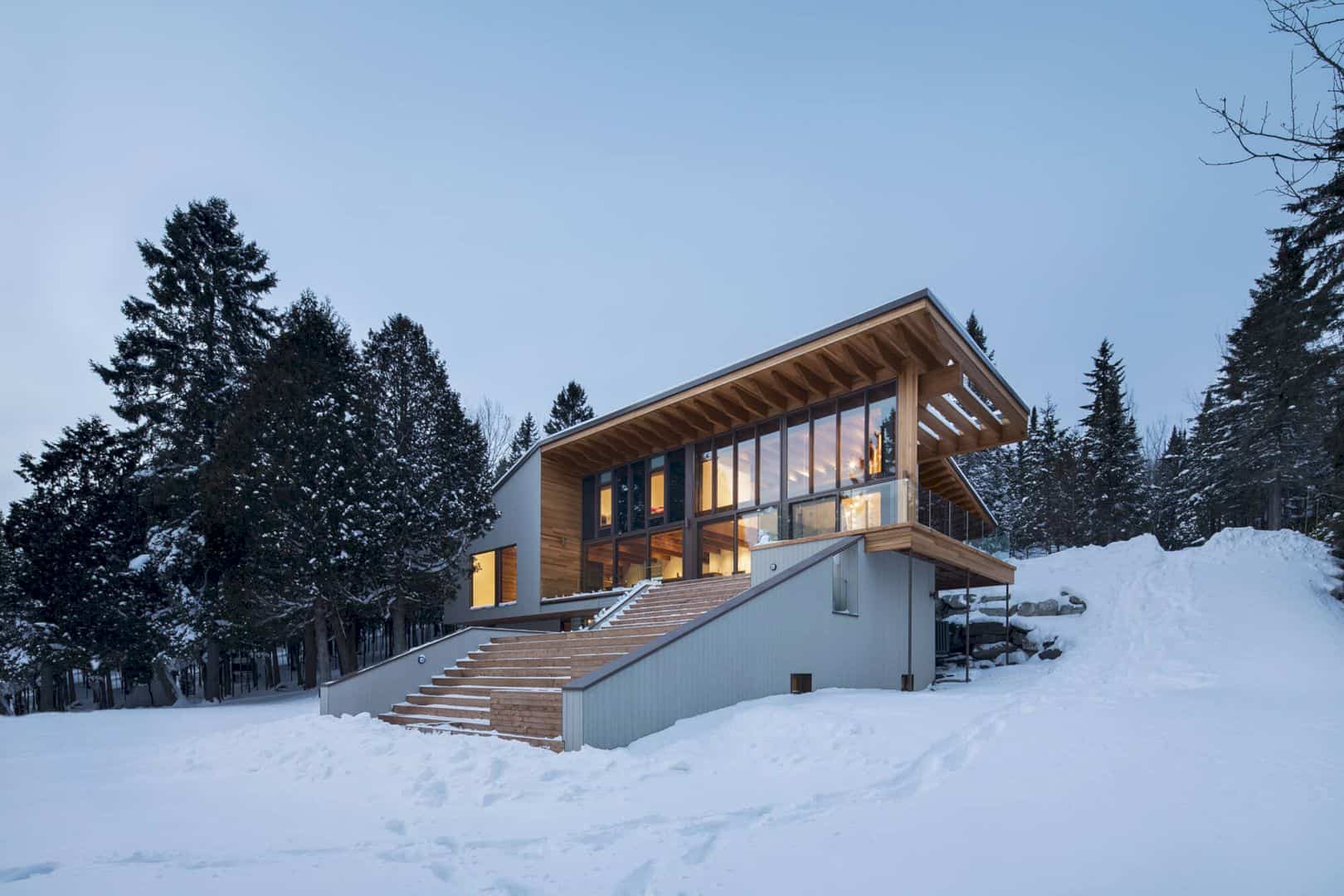
This contemporary house is divided by the wooden structure expression. The beams are exposed in the house interior. It continues to the outside, creating a transparency effect towards the lake. The summer sun overheating is limited by the roof from the glass facade to the south area.
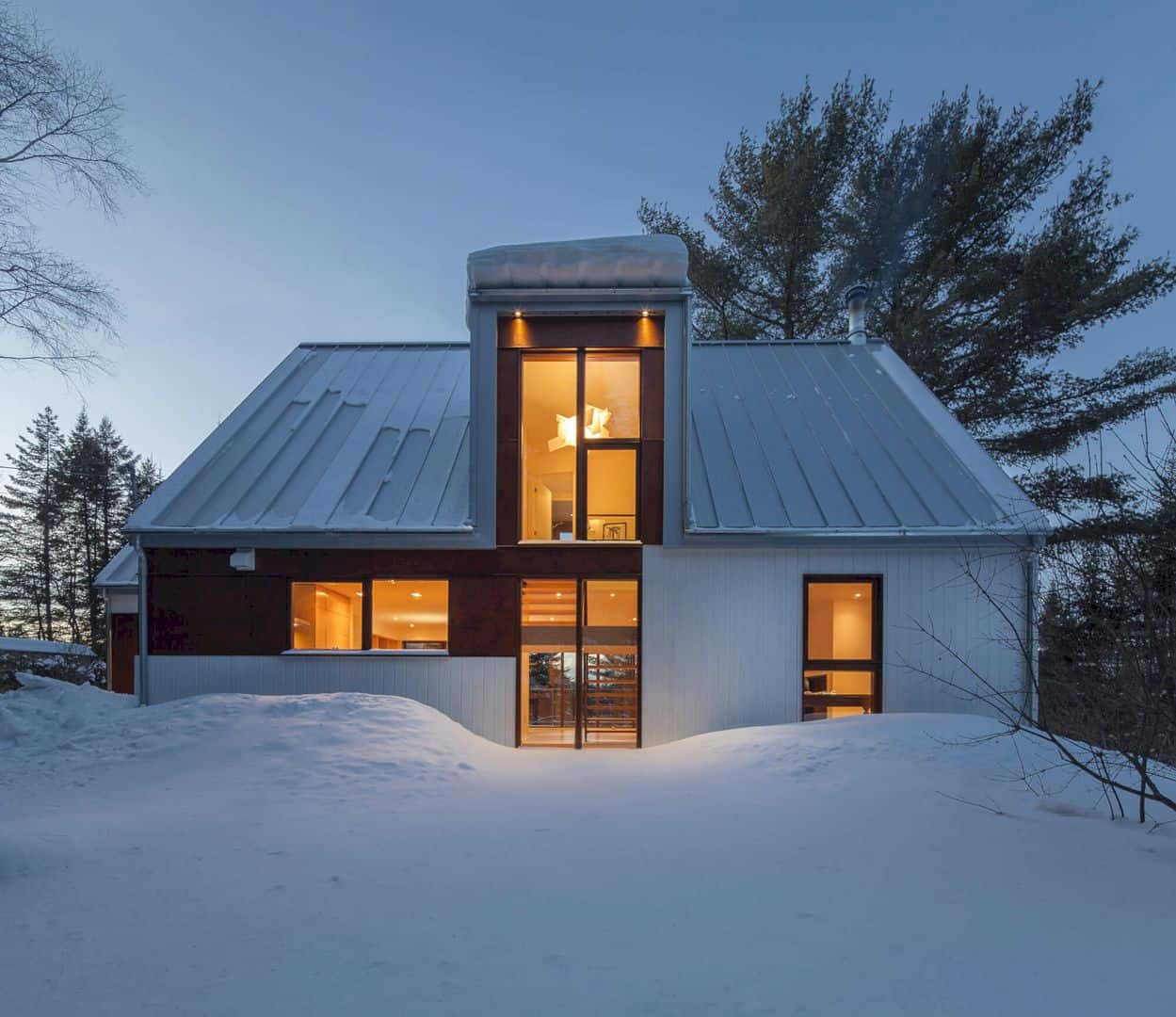
The overall exterior materials were selected based on the natural and built environment of the region. Take the metal roof for instance. It reflects the sun and highlights the traditional side of this country home’s design.
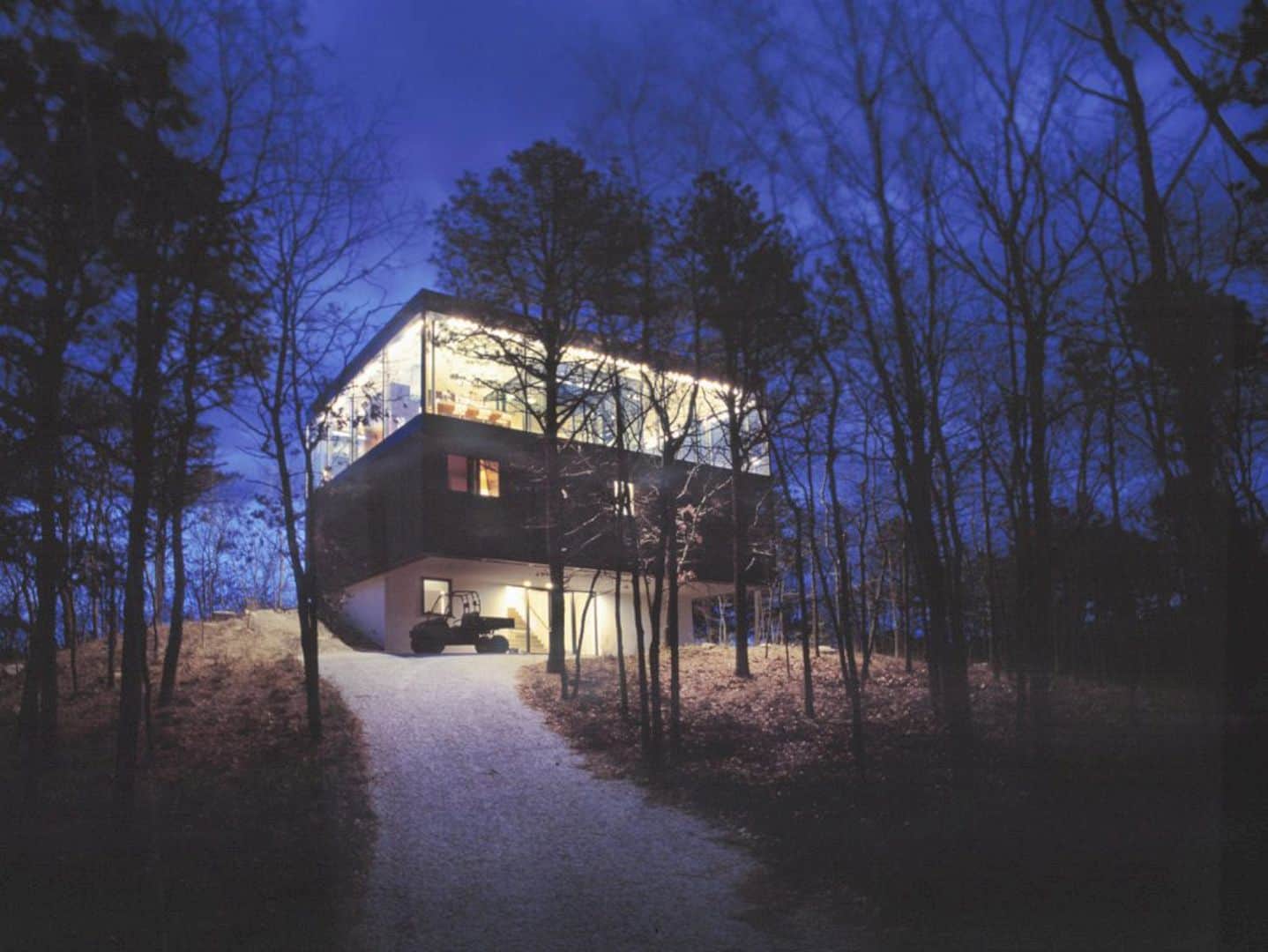
1100 Architect also designed a rooftop terrace, providing outdoor space with 360-degree views of the area.