Levring House: A Modern and Bold Brick House that Reinterprets the London Lightwell
The bricks which are yellow in tone were handmade in Denmark. Several bricks display the thumbprints of their craftsmen.
House architecture projects all around the world by the best architects.
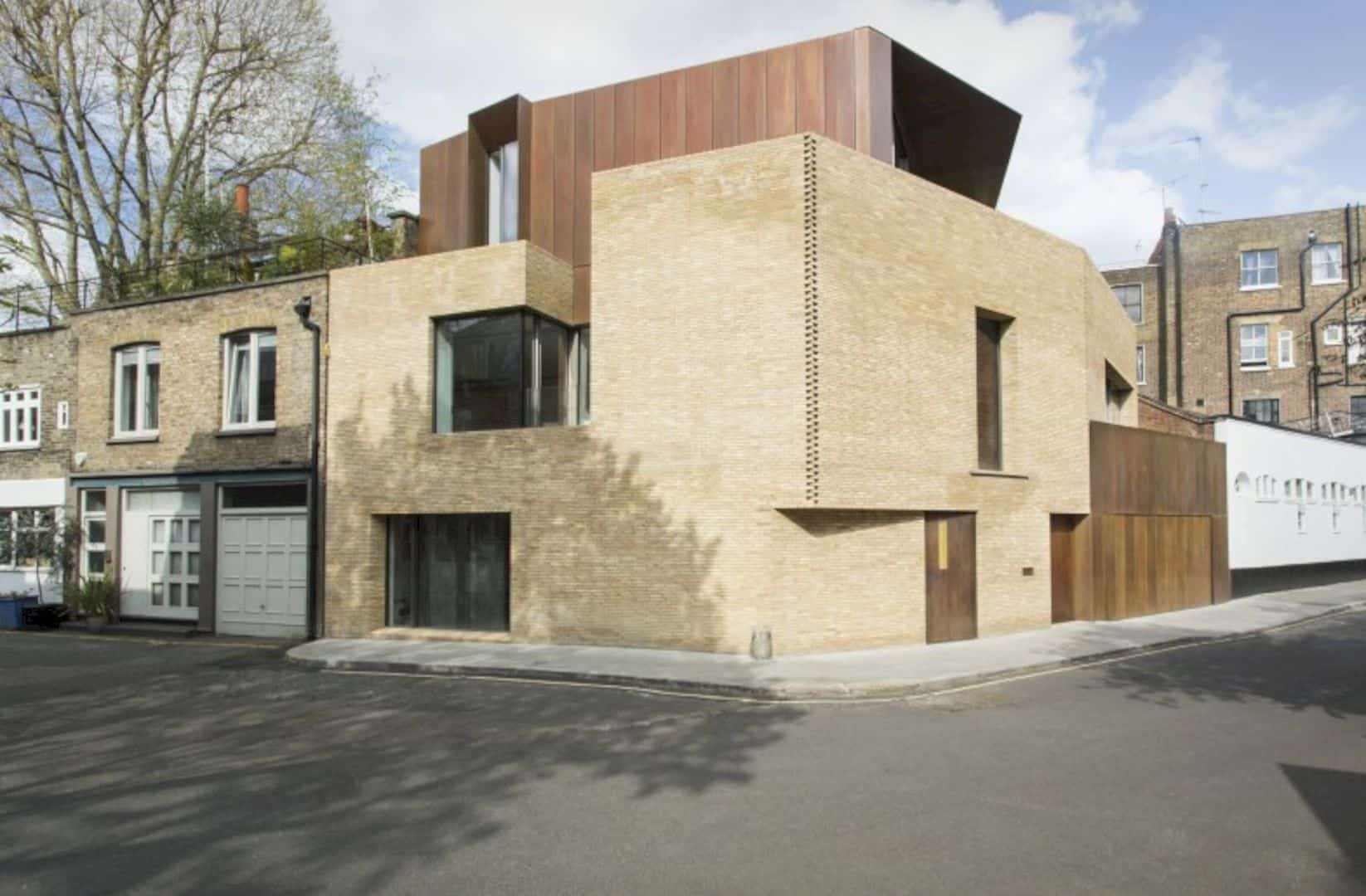
The bricks which are yellow in tone were handmade in Denmark. Several bricks display the thumbprints of their craftsmen.
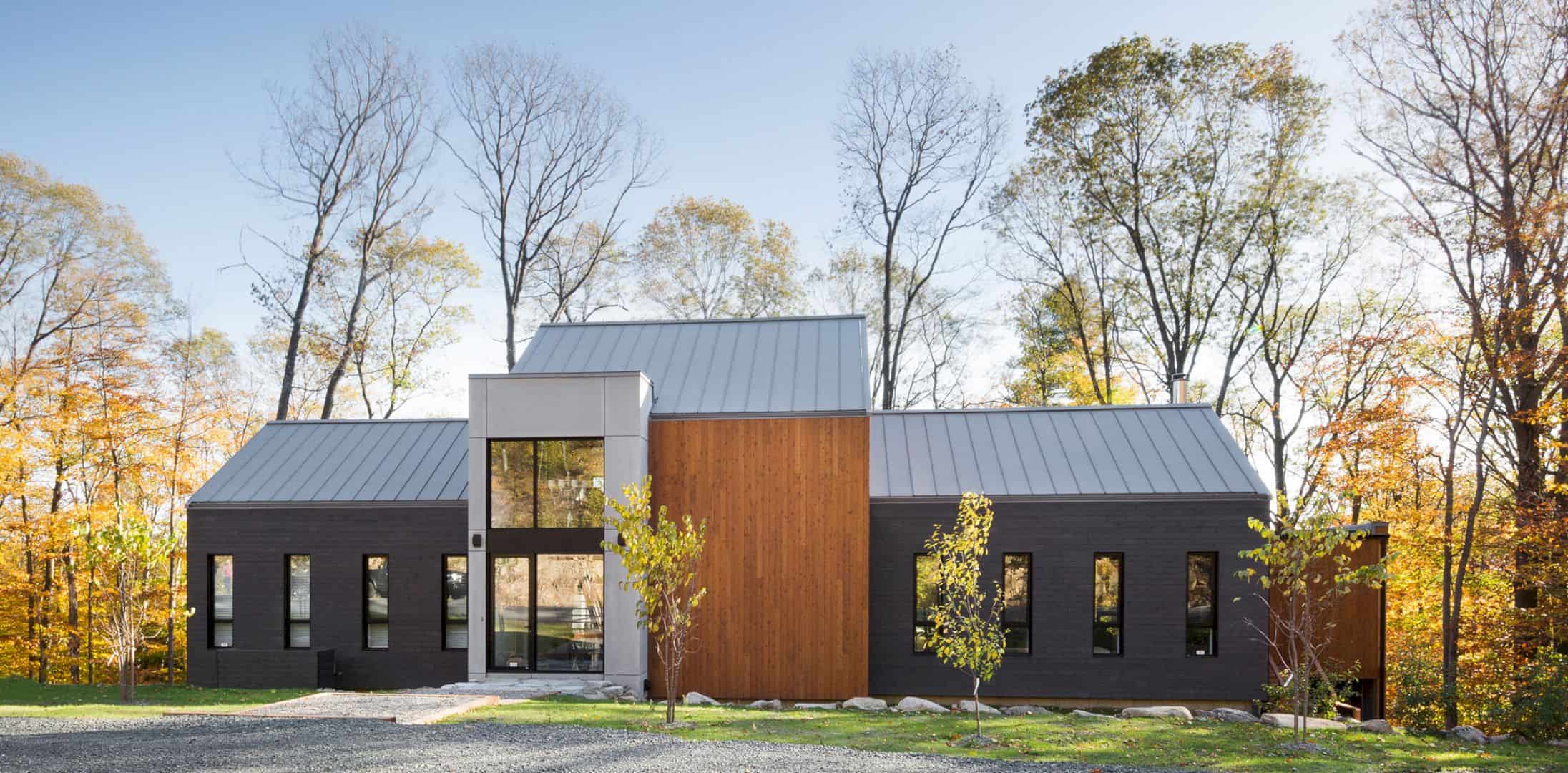
There is an awesome large backyard of this house. It becomes a perfect place to enjoy the forest around the house site. Residence of The Clématities also looks amazing from this backyard side, it shows the cool windows of the three floors.
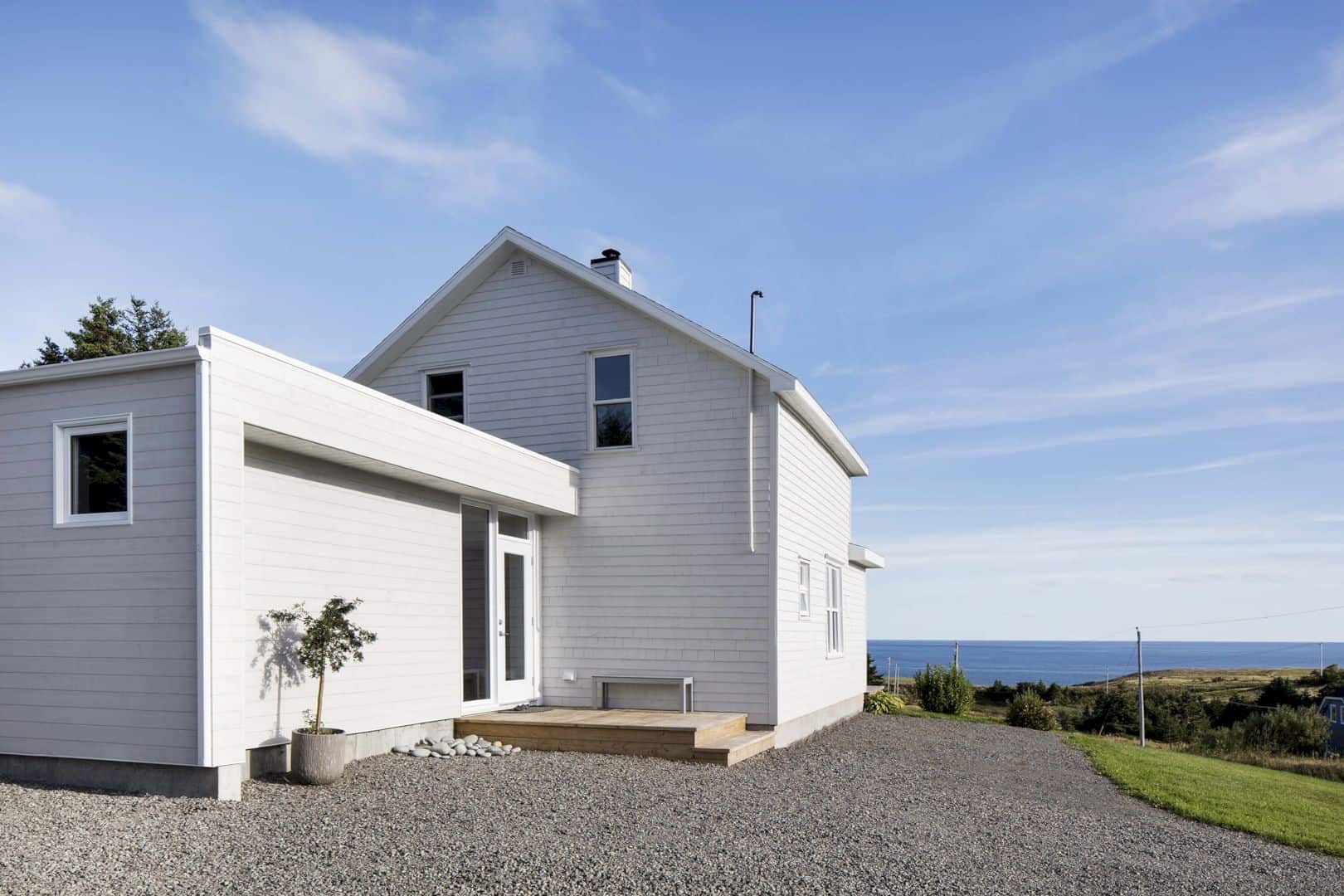
The interior of House of Anse-à-la-Cabane is dominated with wood materials. This material is used to design the floor, wall, and also the ceiling. It makes the whole interior of the house not only comfortable but also warm and beautiful.
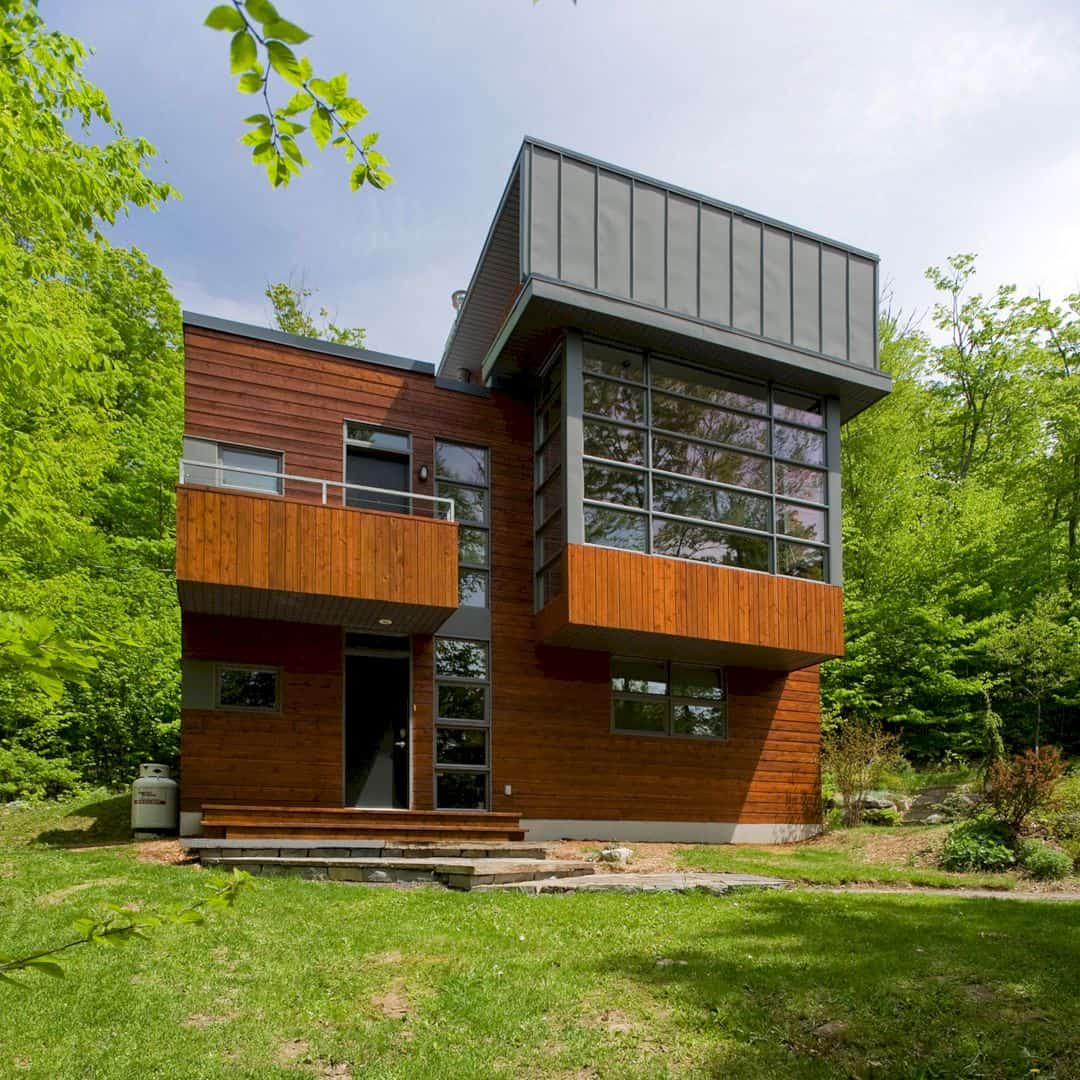
Vermont-sur-le-Lac Residence is located on a natural landscape with green living things like trees and grass. The use of wood siding assembly makes this residence fits well with the natural landscape around it, like the lake and mountains.
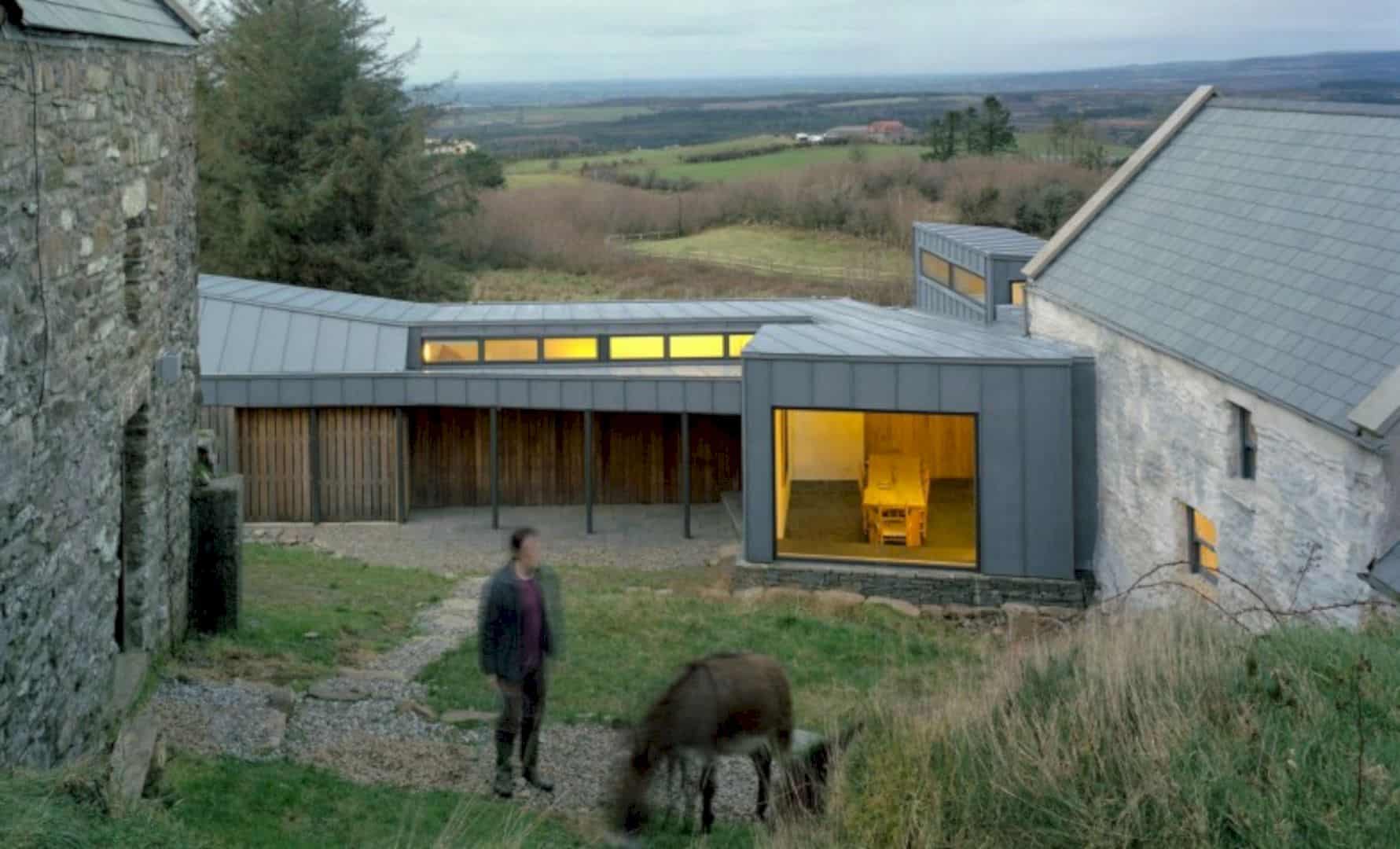
The detail was clean and simple. It is made of local materials, craftsmen, and laborers, including the client and the family.
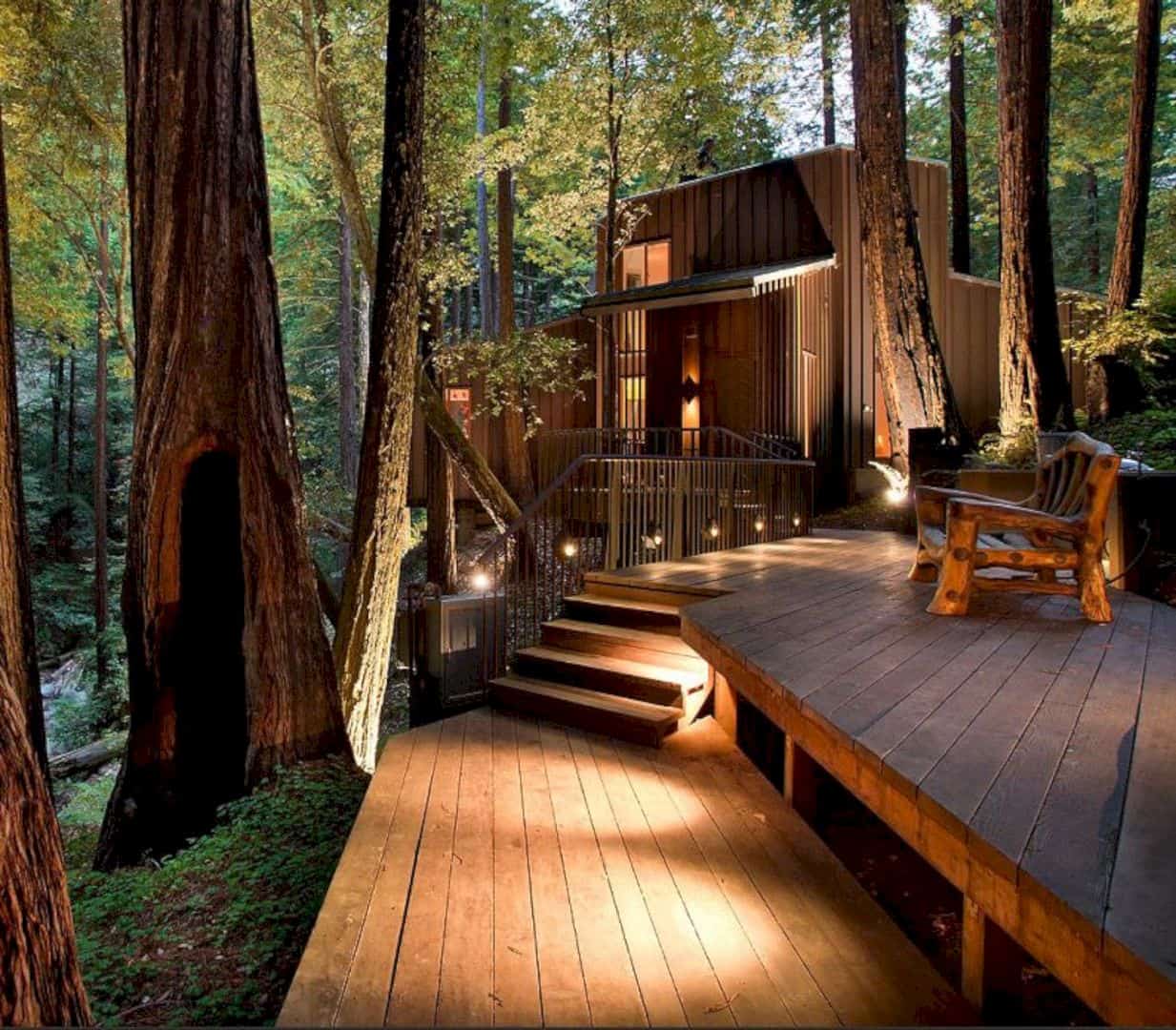
The bedroom is full of windows, not only on the wall but also on the ceiling of the roof. When the owner lies on the bed, the beautiful view of big trees in the forest and the sky can be seen clearly. This room is designed in a beautiful look and also in a comfortable atmosphere for sleeping.
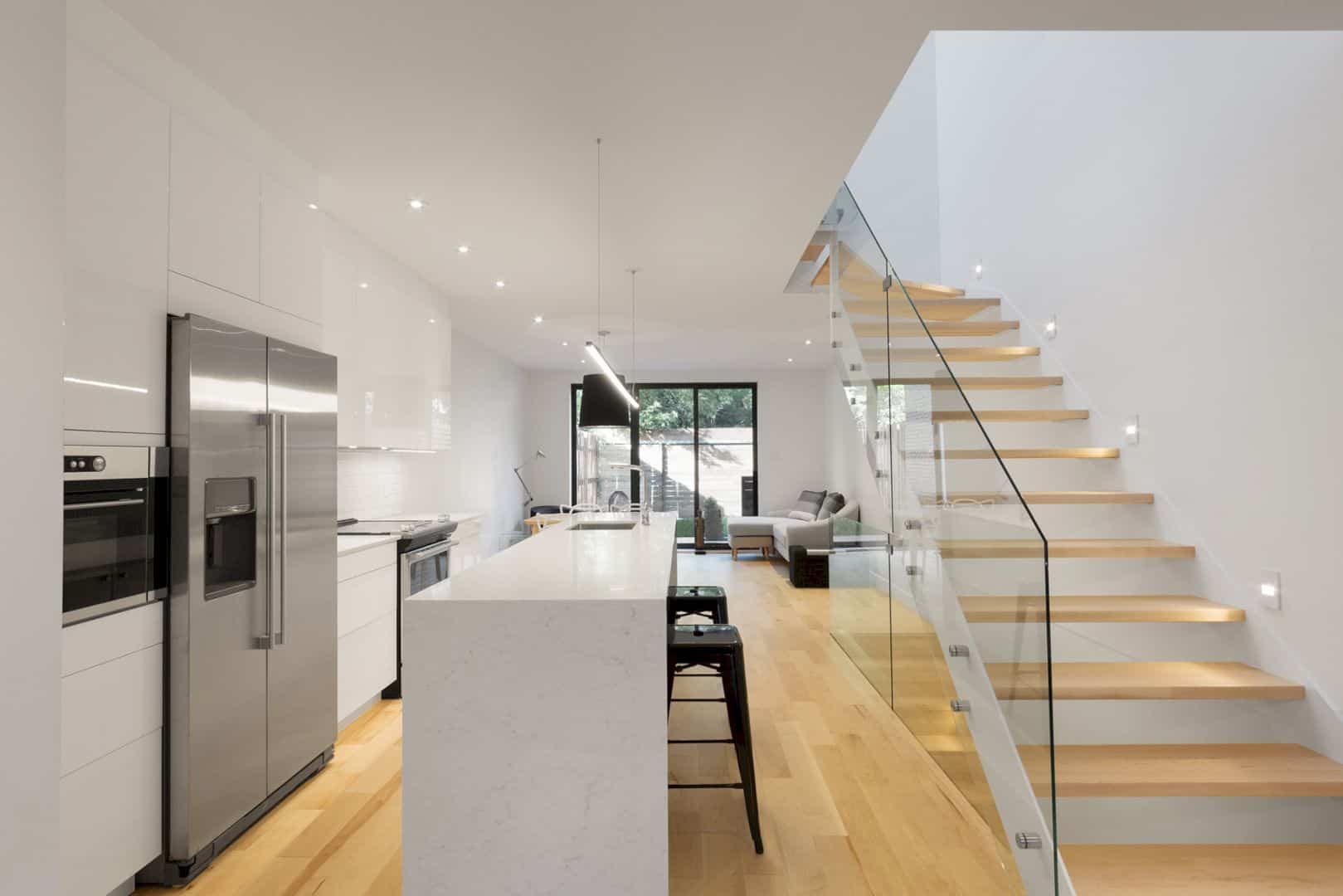
The combination of different materials and colors can be seen in the open area interior. The furniture, floor, and staircase are united to give an awesome look of wood. The kitchen storage and island has a beautiful white color surface.

Since it is impossible to build a septic system on Ragged Island, a composting toilet was chosen for the bathroom. Only the stove and water heater operate off propane while everything else, such as refrigerator, is powered by solar cells on the porch roof. A wood stove can heat the house during chilly nights.
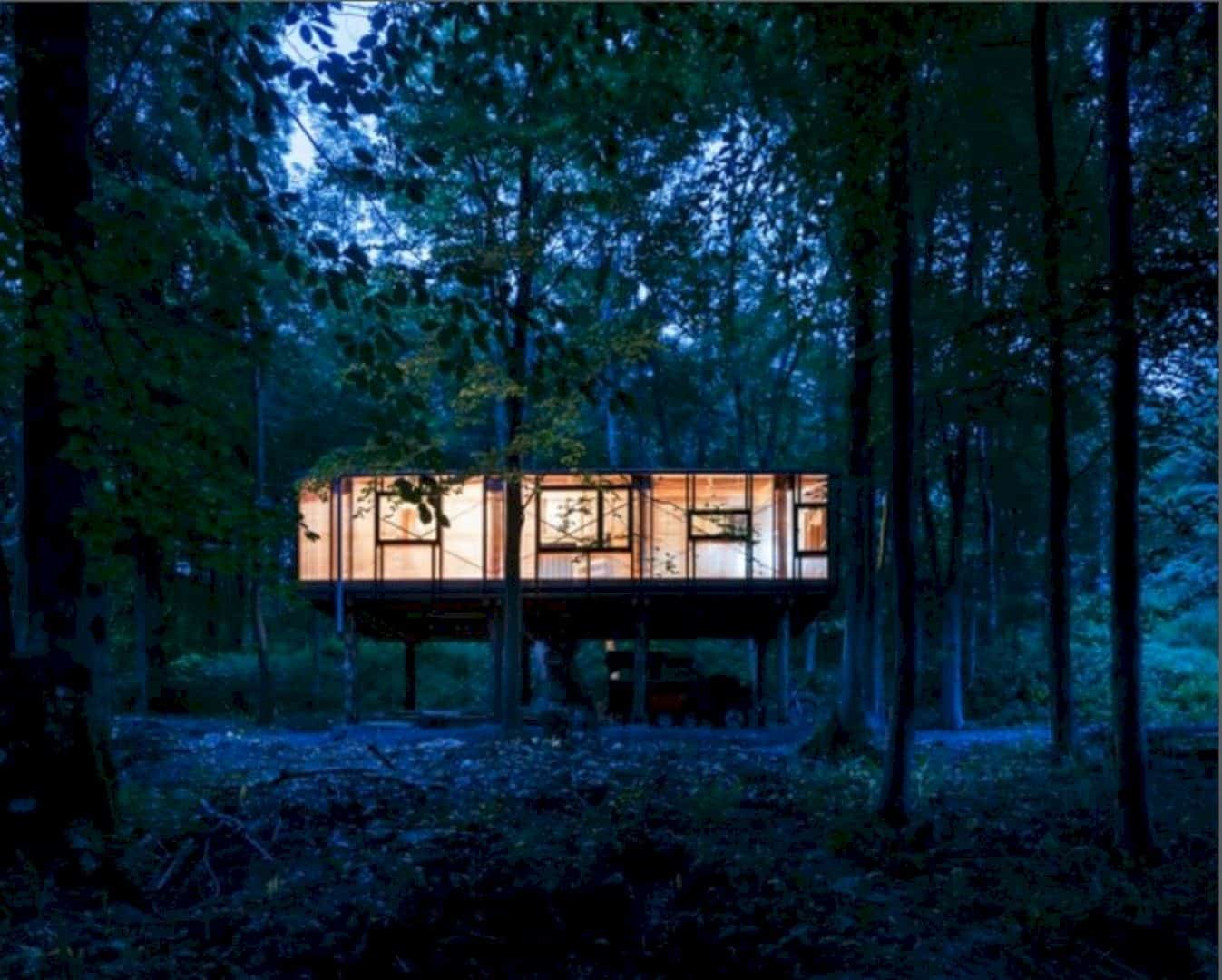
Visible Studio spends £15,000 for the total cost, including the labor and the material. The architect is Invisible Studio who works together with the best construction team. The timber is milled by Martin and felled by Ed Strutt.
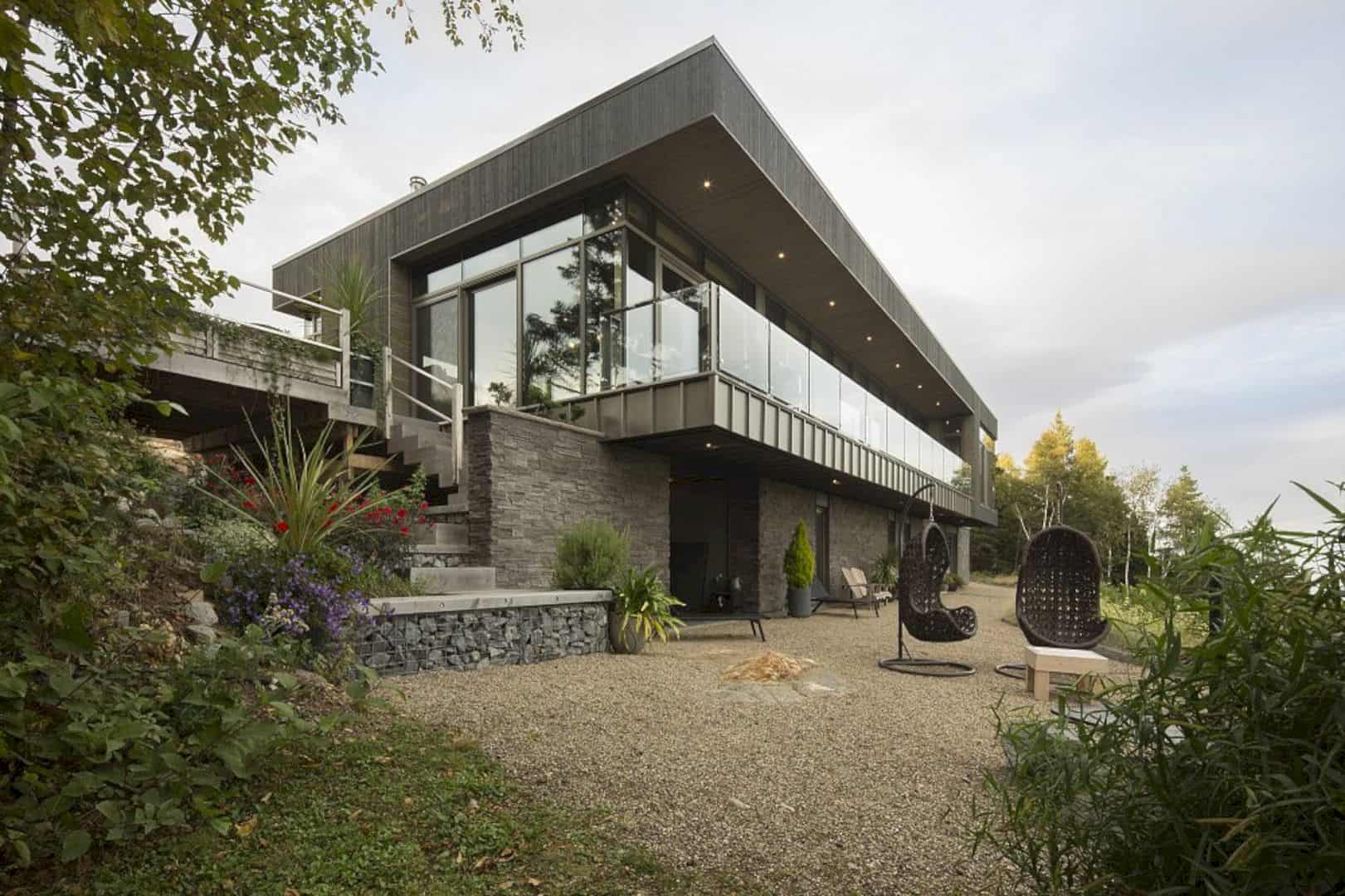
Résidence Piroches-sur-Mer comprises two volumes. Each volume has its own distinctive features as well as functions dedicated to public and private areas.
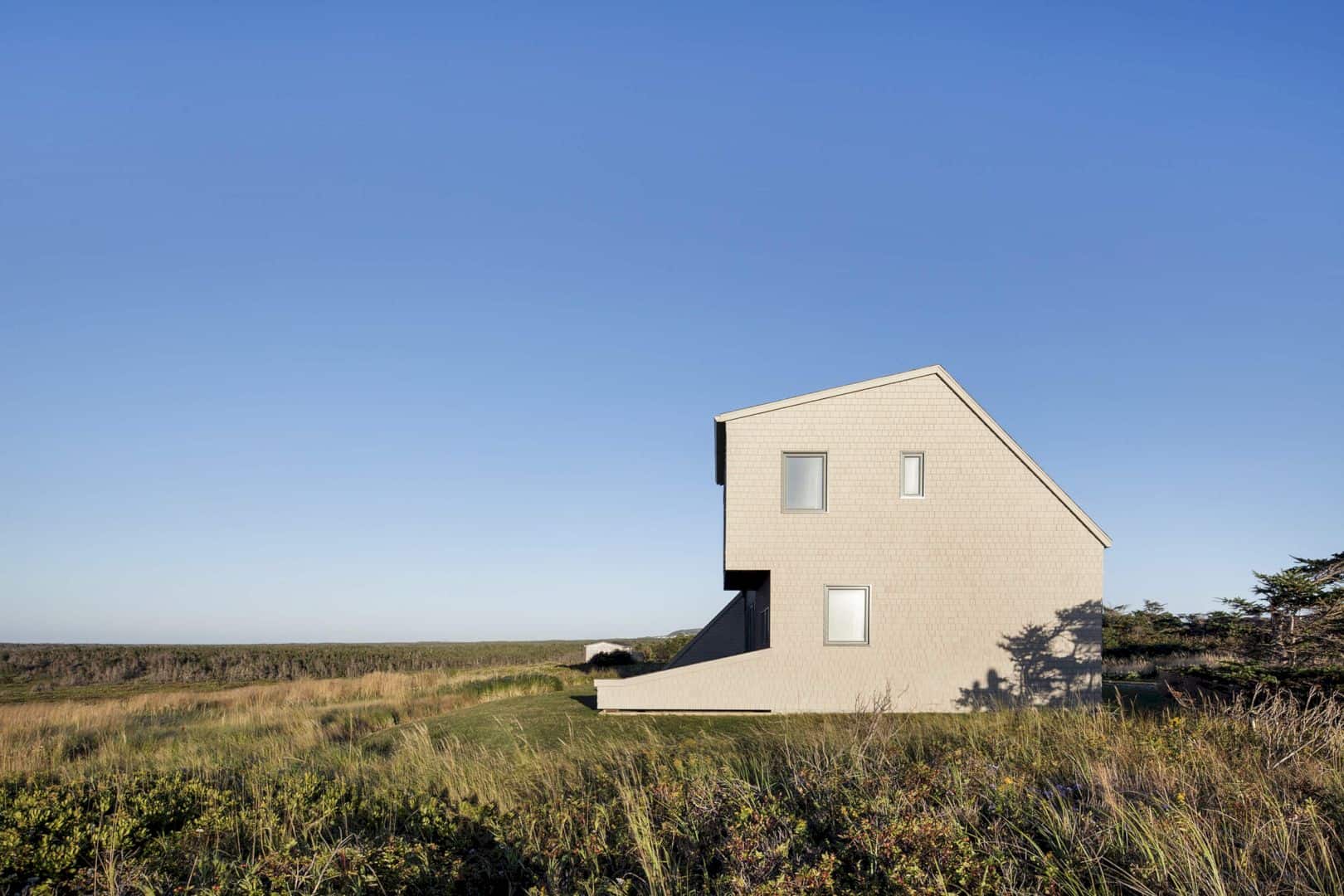
The night view around this home creates a beautiful view too, even when the lights are turned on. Through the glass door and windows, you can even see how amazing it is.