Suns End Retreat: A Minimalist Home with An Intimate Retreat and Low Maintenance
The main context of Suns End Retreat comes from the home arrangement. This home has a pronounced sloping, sizeable neighboring, and also dune topography.
House architecture projects all around the world by the best architects.
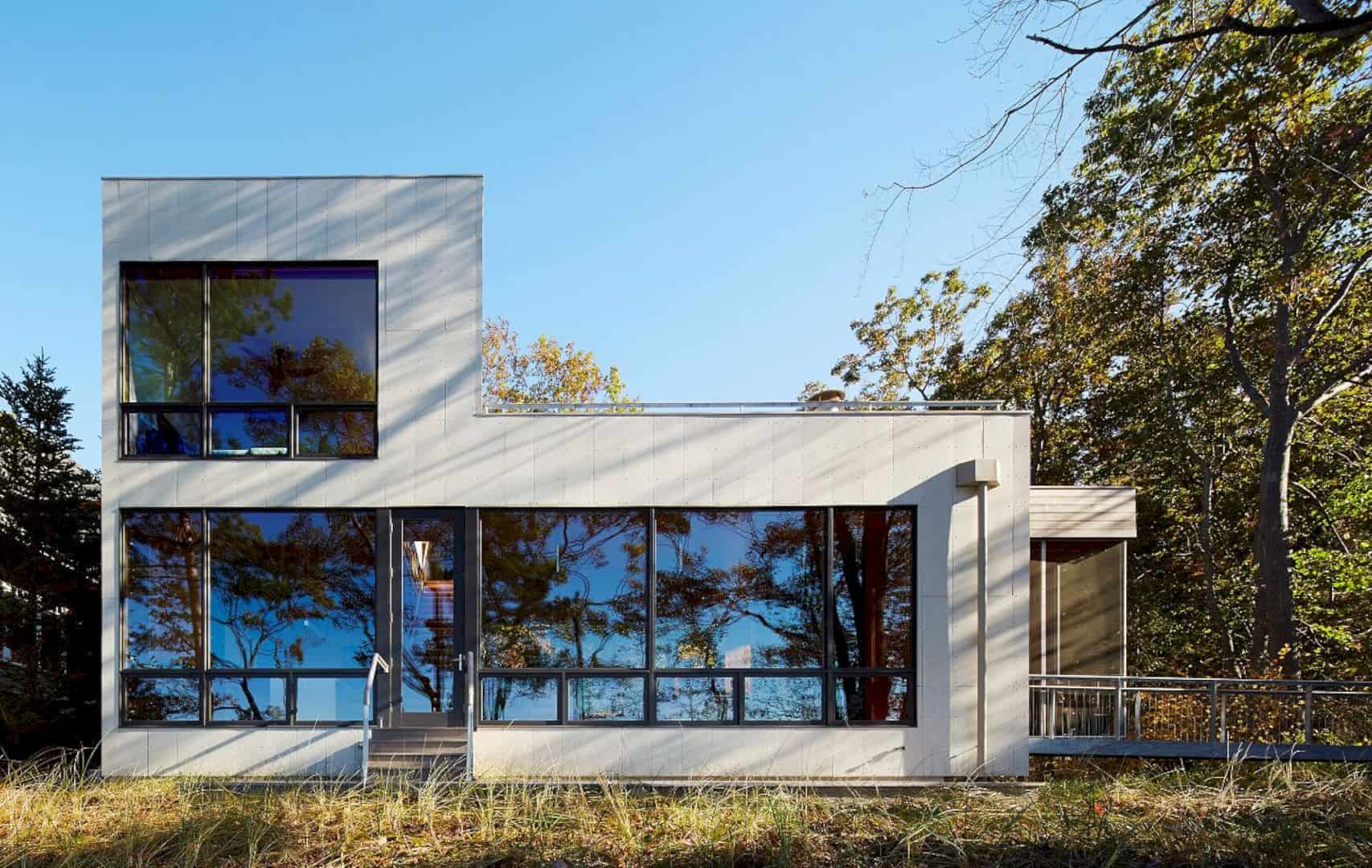
The main context of Suns End Retreat comes from the home arrangement. This home has a pronounced sloping, sizeable neighboring, and also dune topography.
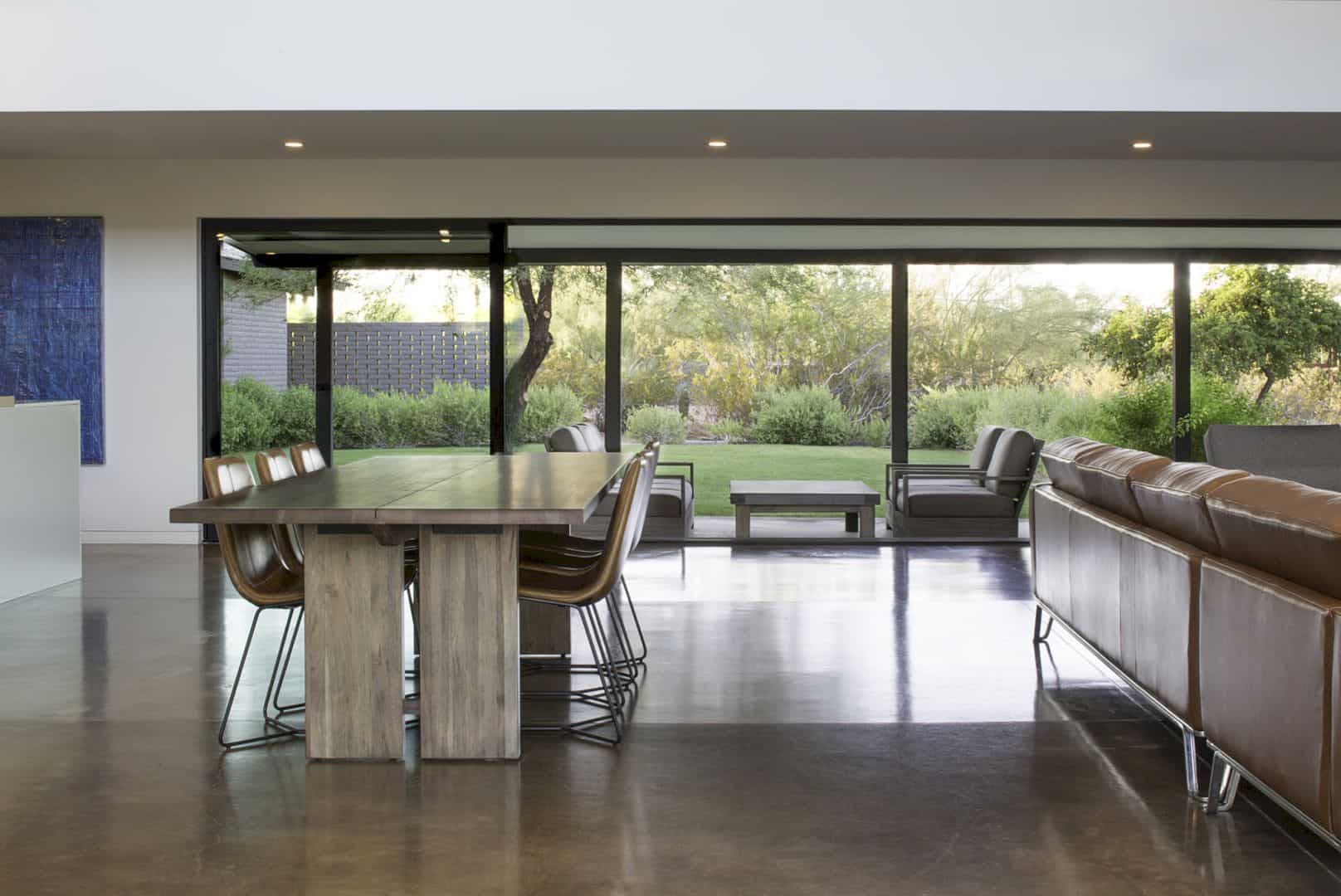
The unique thing that makes Dietz Residence is different comes from its modern interior and the slump block ranch style. The conventions are traditional ‘wall and hallway’. This house is also organized by the ‘boxes’ which separated the space and the way of the volumes.
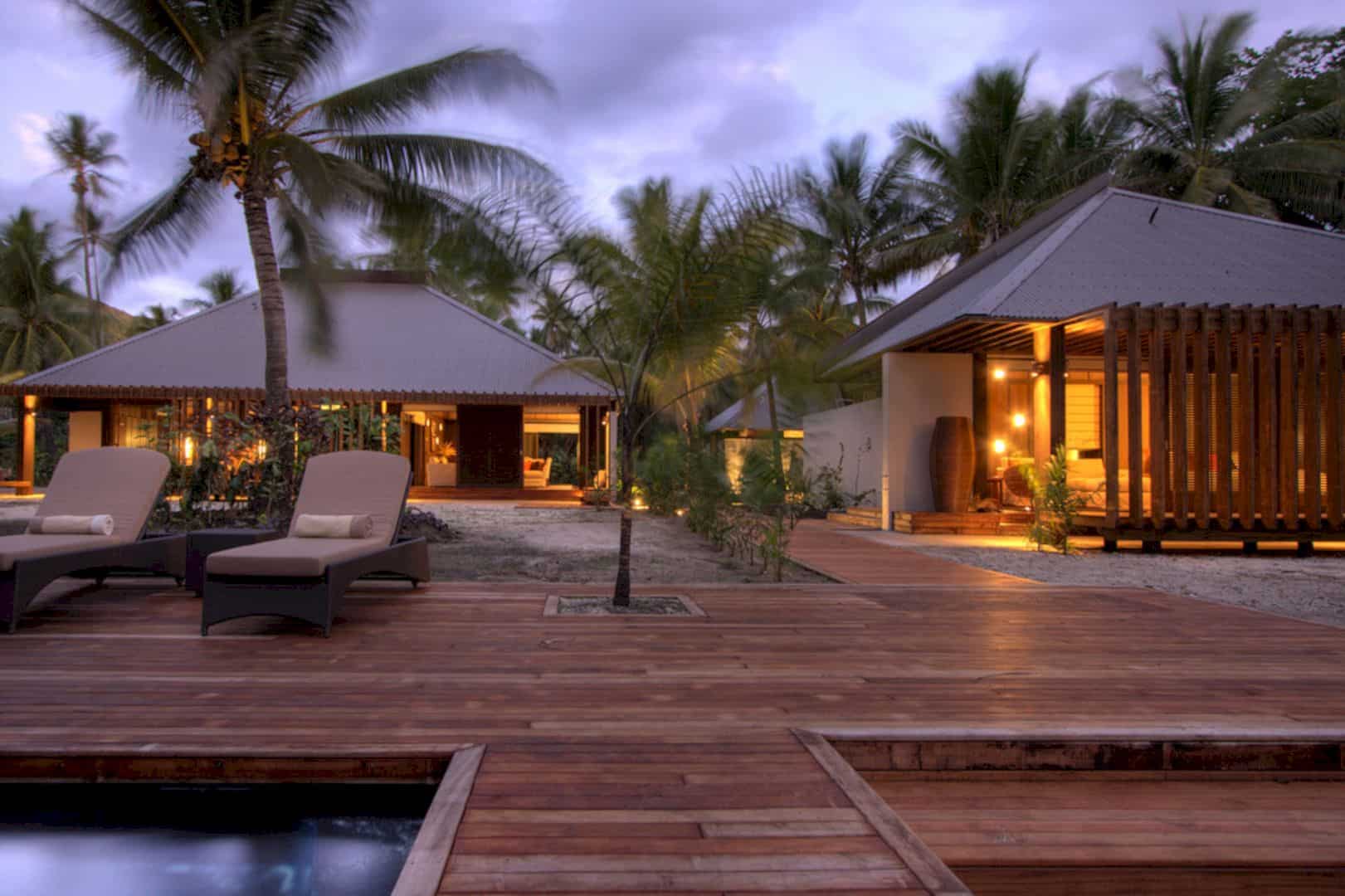
Each villa is connected to the next but angled at 30 degrees to the front boundary. This particular angle enhances privacy between neighboring villas without interrupting views down the beach.
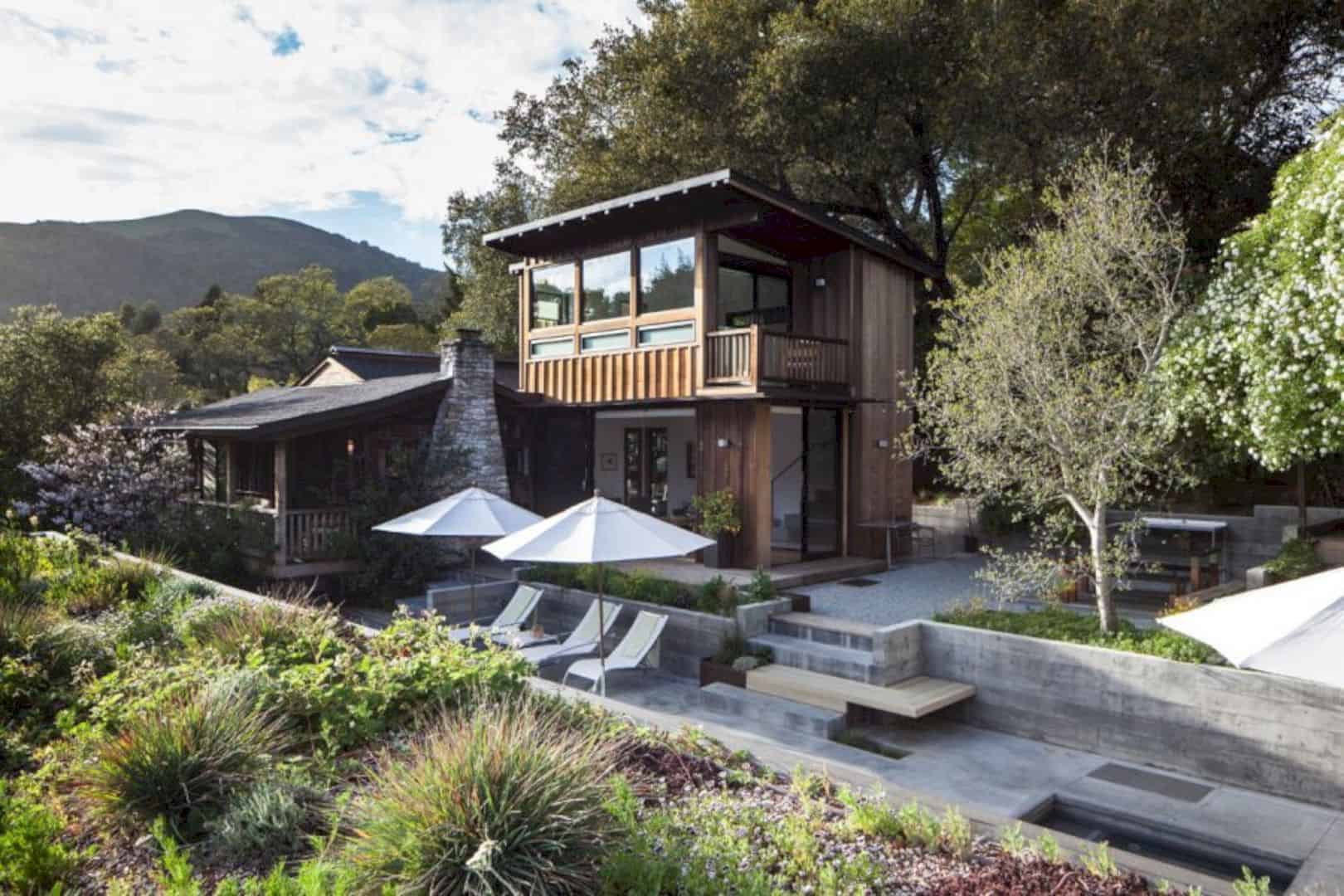
Despite its close proximity to a busy life of San Francisco, the Shack oozes a calming and relaxing feeling that feels a world away. This state has a certain appeal for those who are getting tired of the hustle and bustle of a city life.
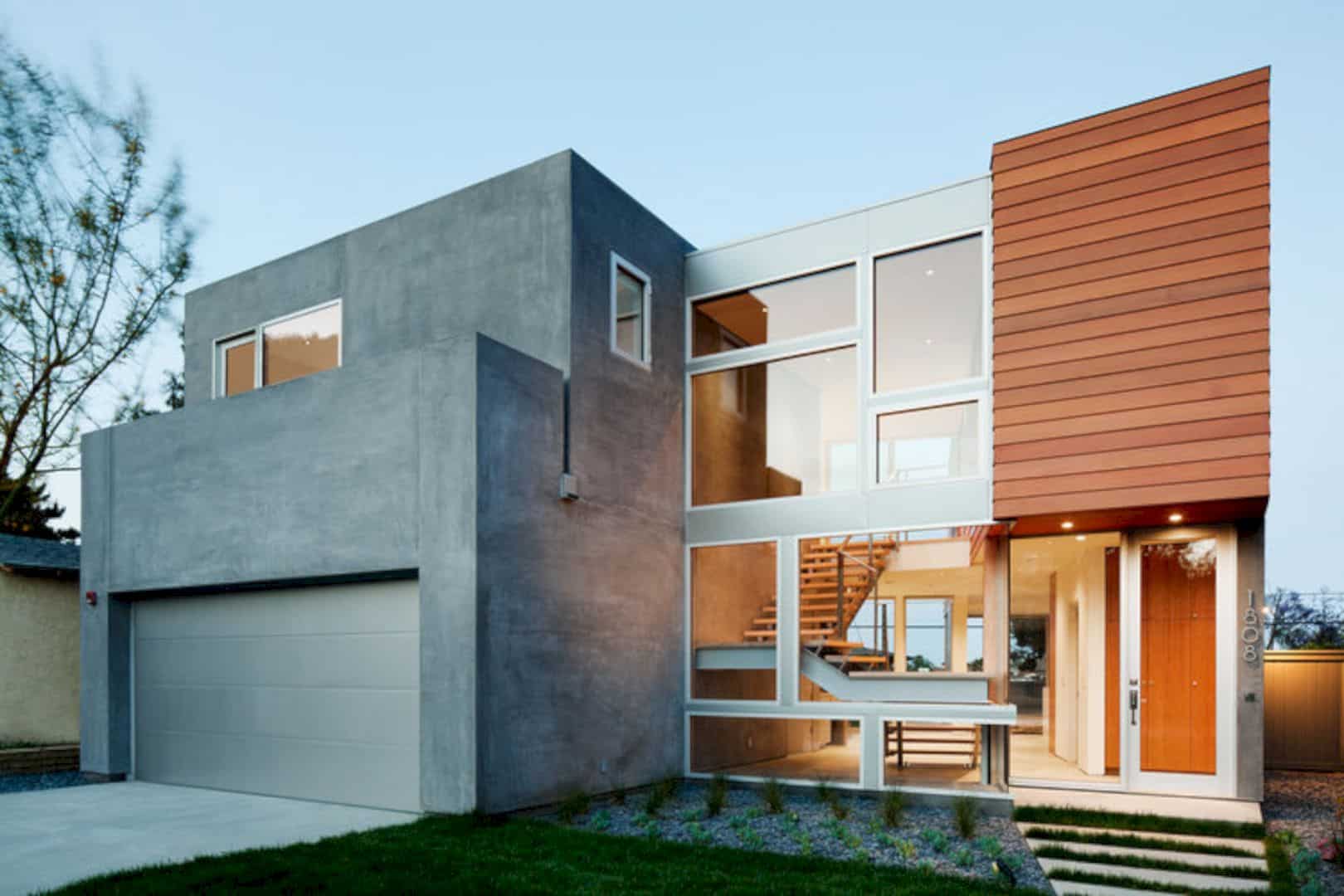
The south wing of the house was rotated sixteen degrees towards the Downtown LA and San Gabriel Mountains.
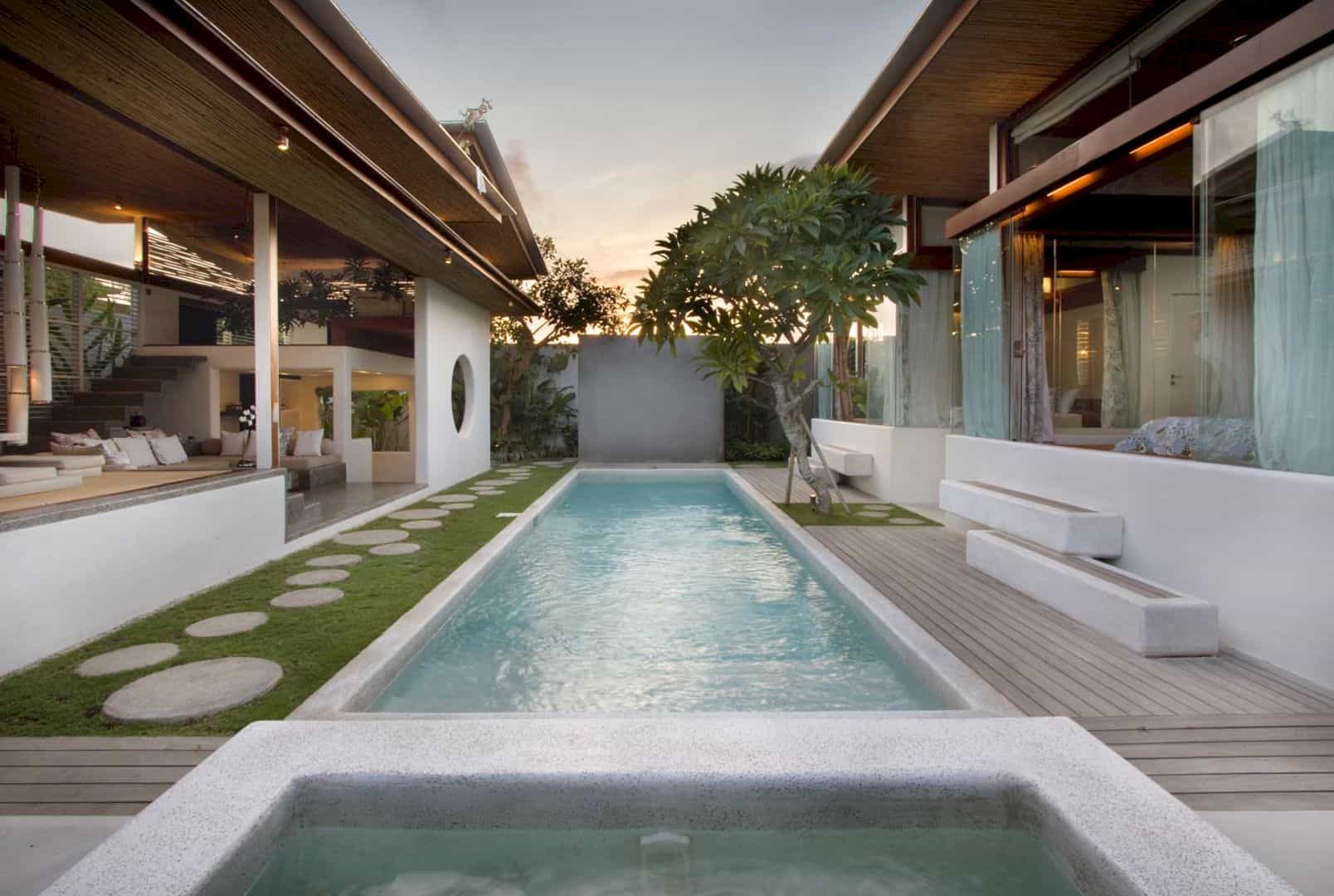
This hotel is located in the unusual land shape. That’s why the architect needs to change some levels for each layout of the villa. It will create some various separated zones that can still connect and interact with each other.
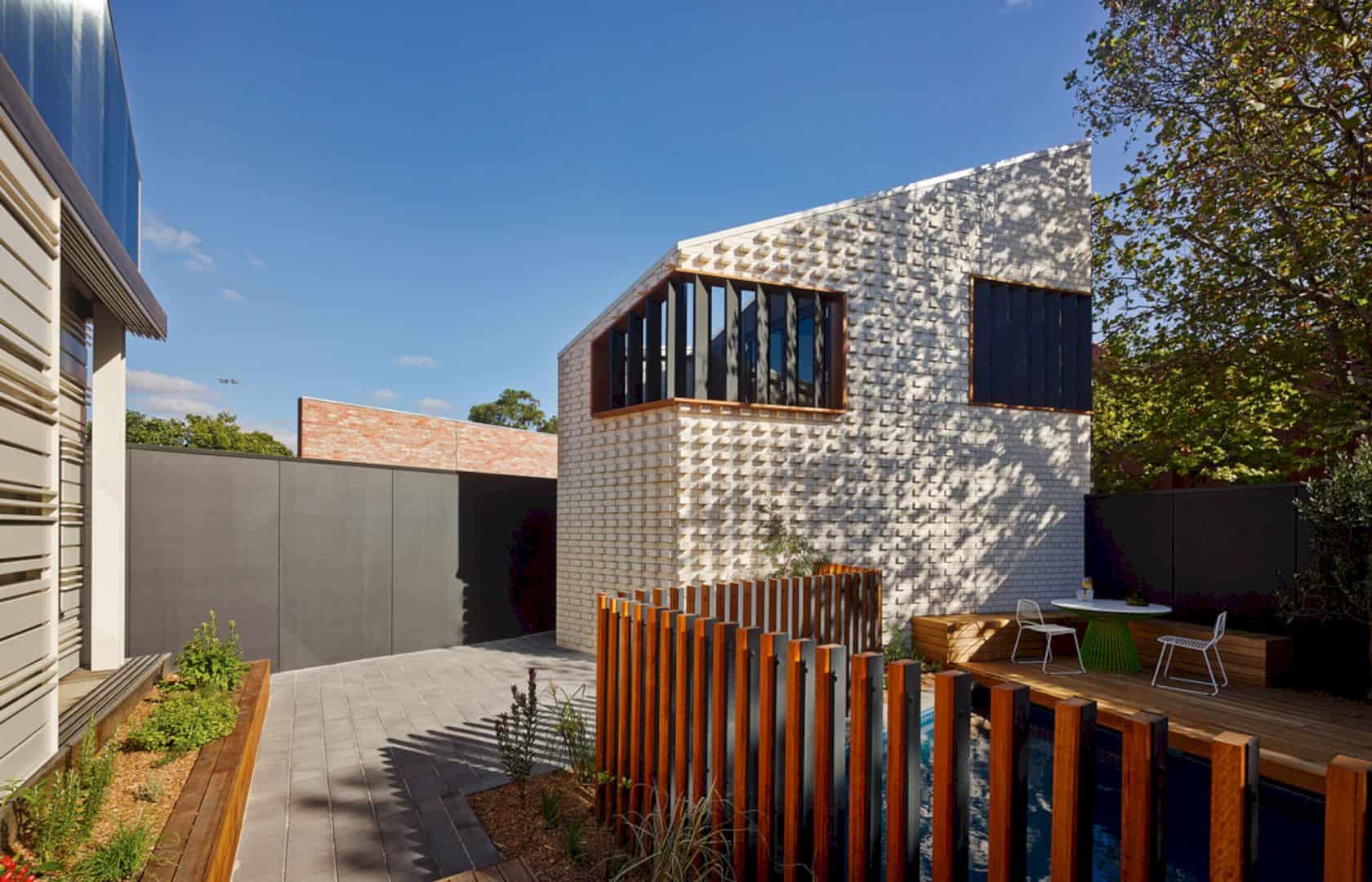
Finalized in 2012, Little Brick Studio consists of a garage with a studio space above. The textured-brick façade of this property was actually inspired by the nearby brick factories in Abbotsford.
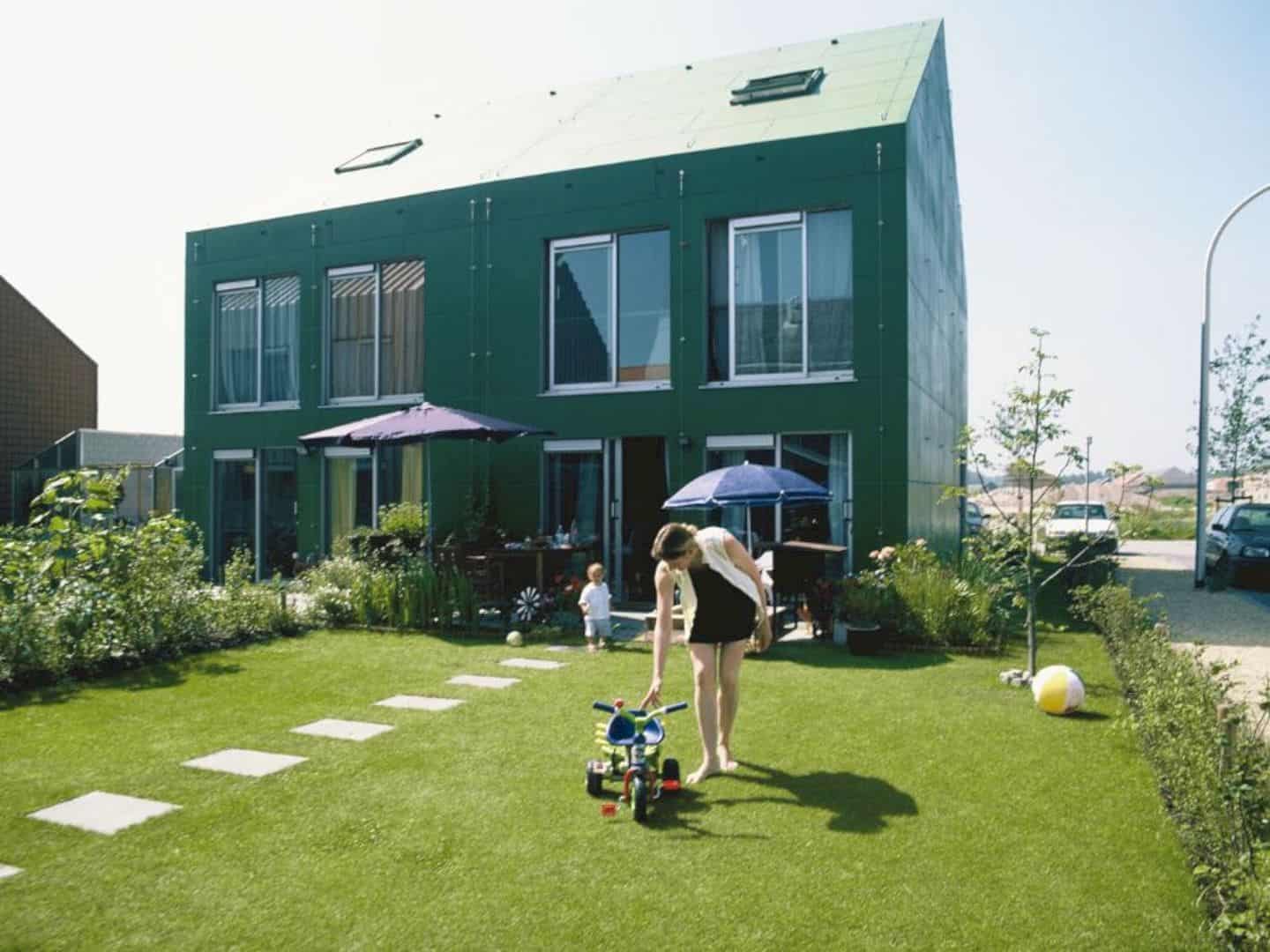
MVRDV uses two methods to design this housing project. They create a ring road with large parking lots located around the four rows. The infrastructure is transformed into a pedestrianized and the friendly environment has been created for the children.
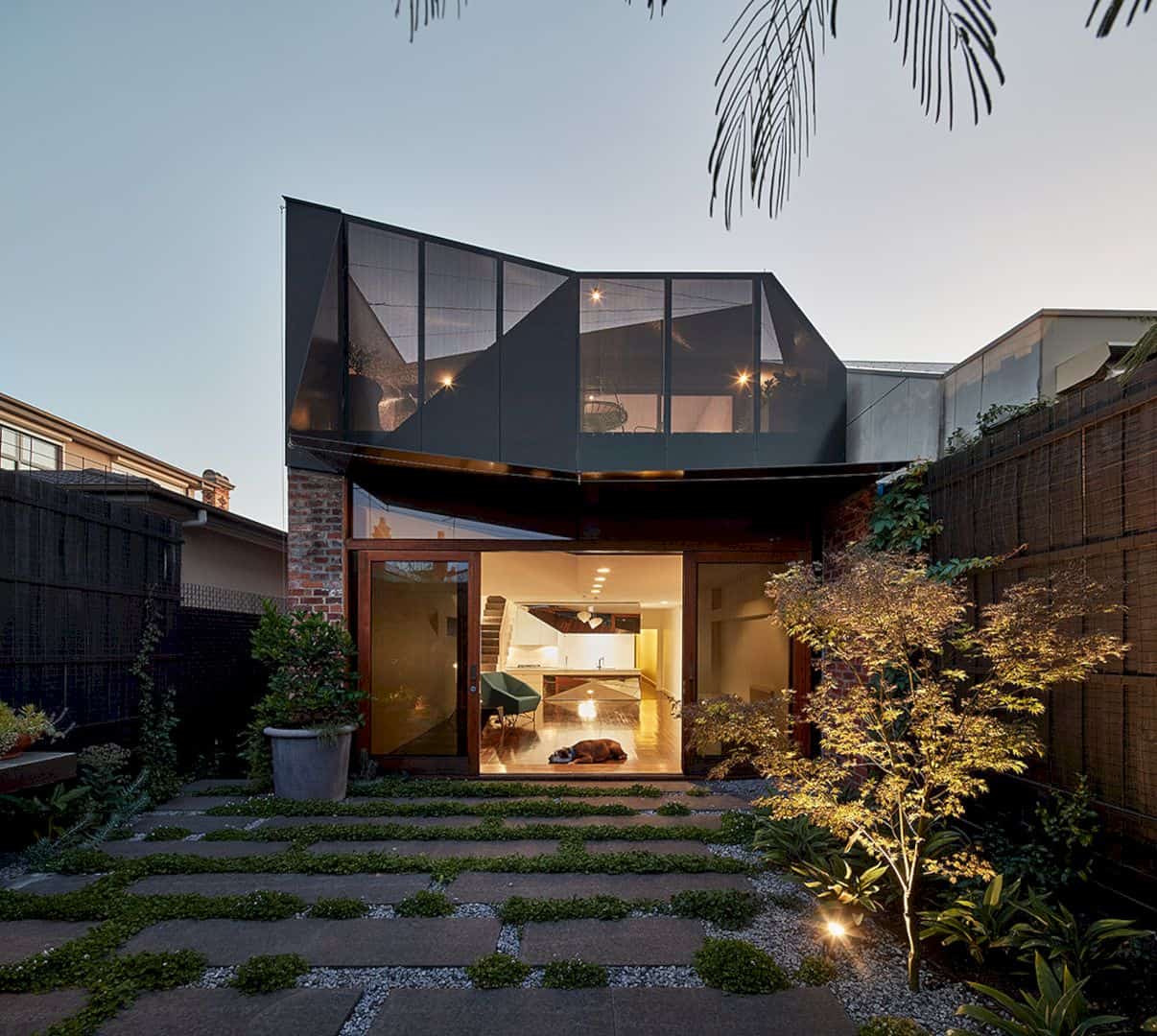
Situated in Melbourne, Australia, K2 House is a modern residence that emphasizes the cohesion of external and internal forms, emerging the sense of continuity.
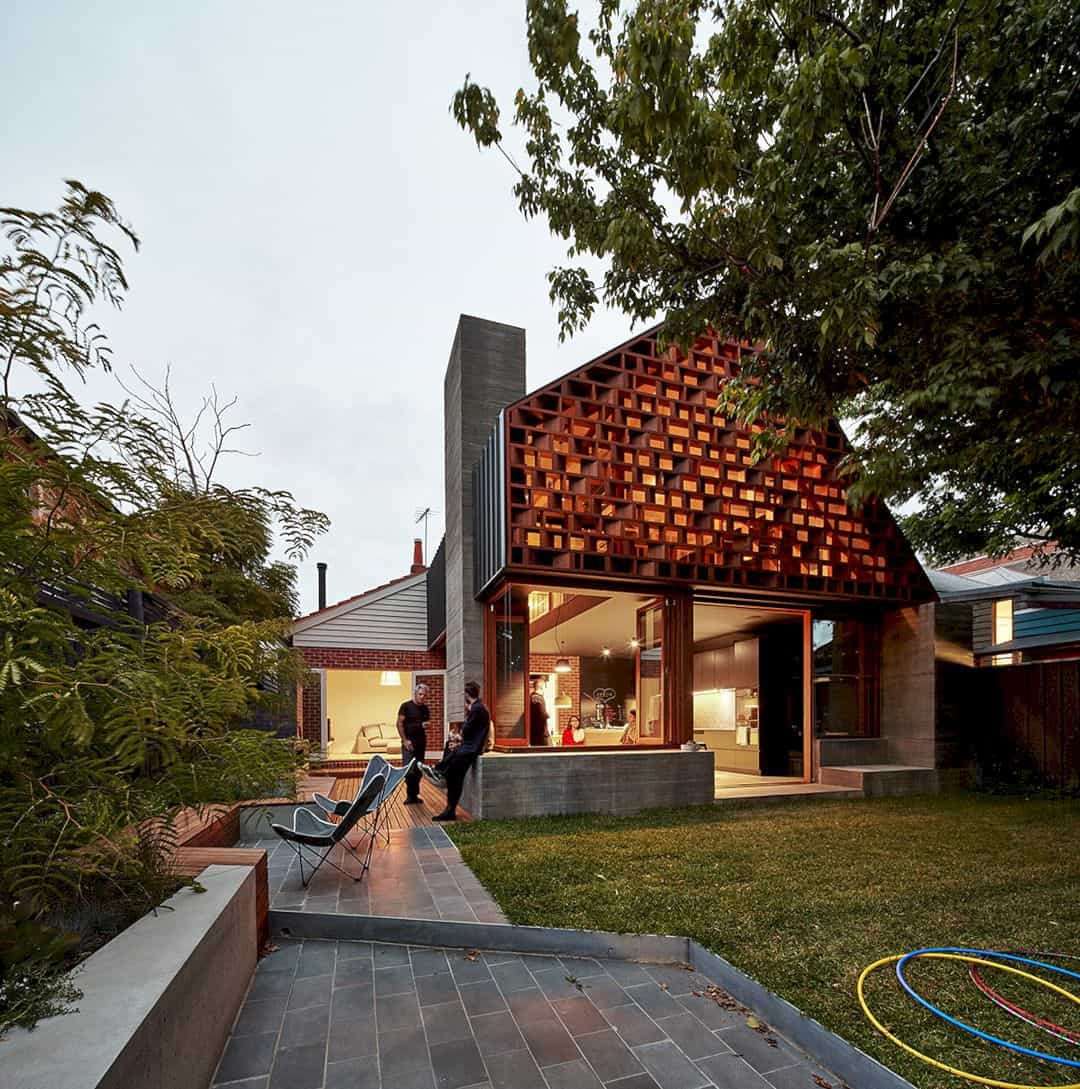
The playful spaces in Local House can be found in any room, including the bathroom. The wood elements are used for the staircase, window frame, furniture, and also bathroom storage. The architect also makes the spaces fun by playing some colors on the lamp and wall.
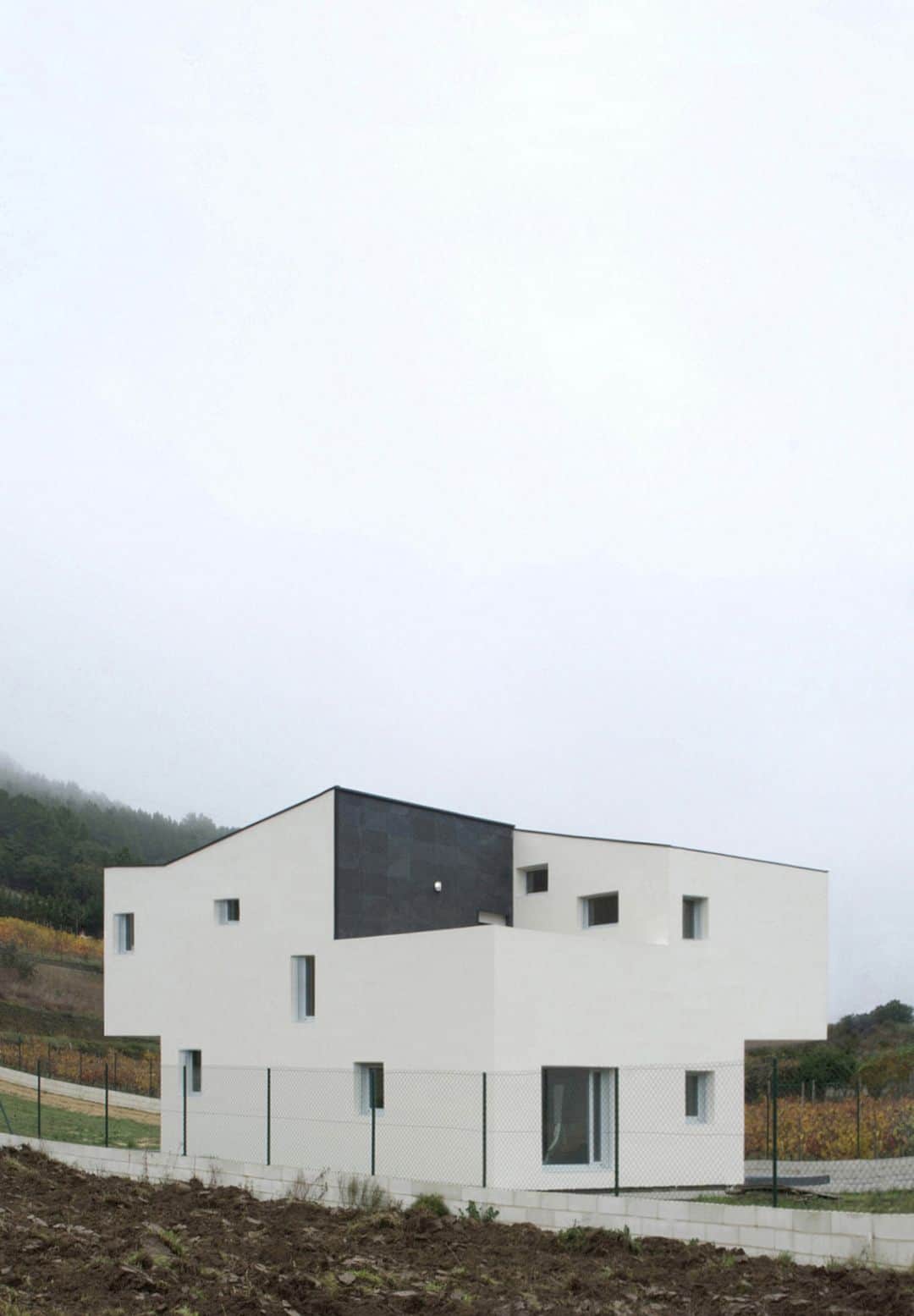
The compact volume of this simple house becomes the inherent characteristic. The architect cuts the house corners on the ground floor, creating an easy access to the house. It is same with the upper floor too, creating terraces that open to the house landscape.