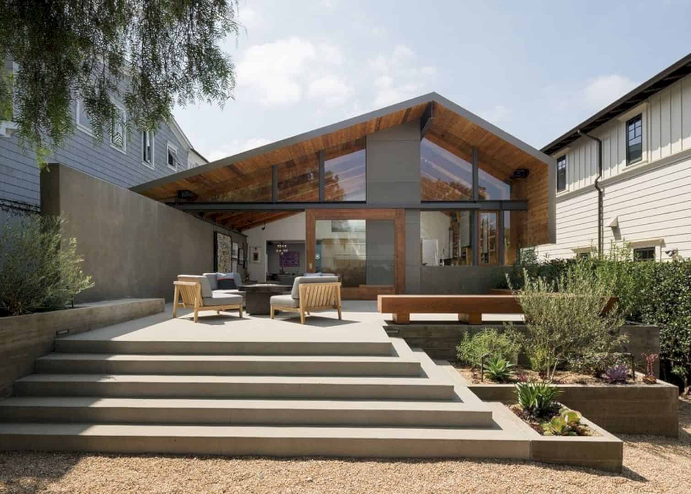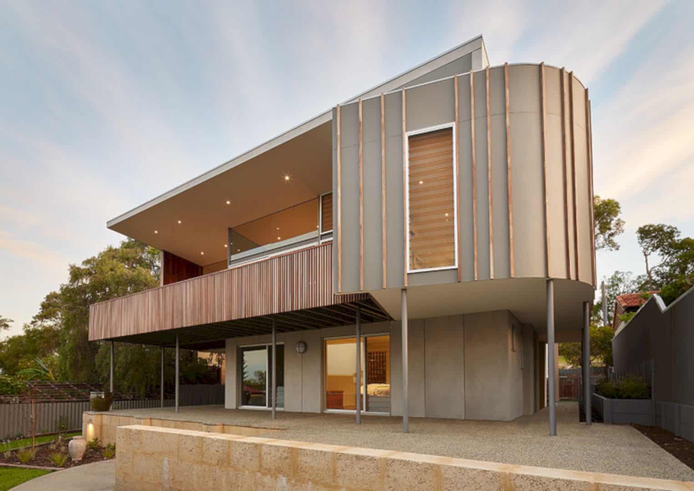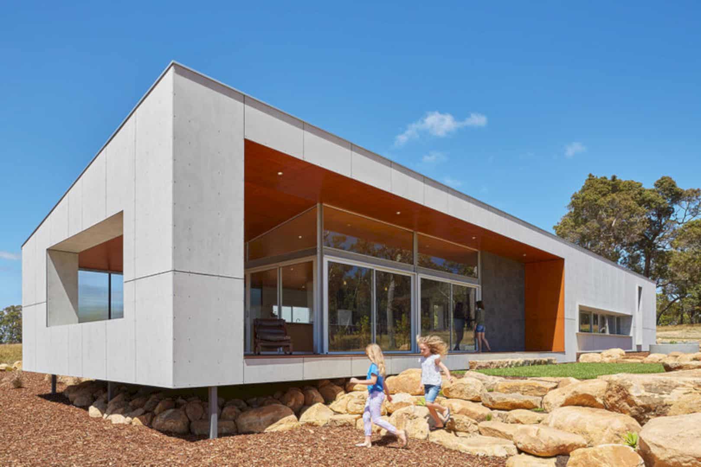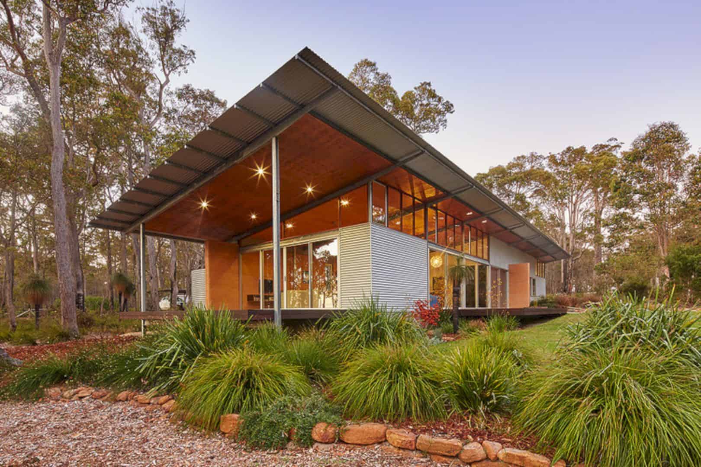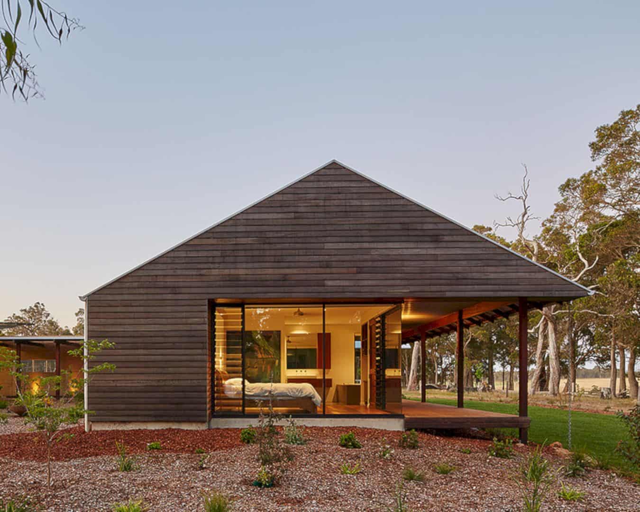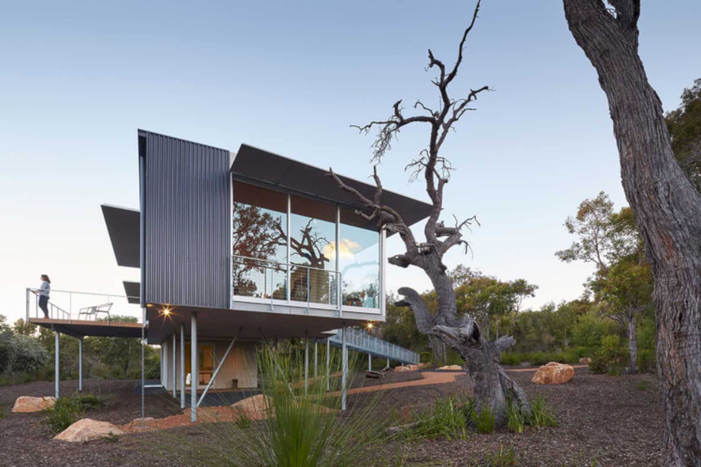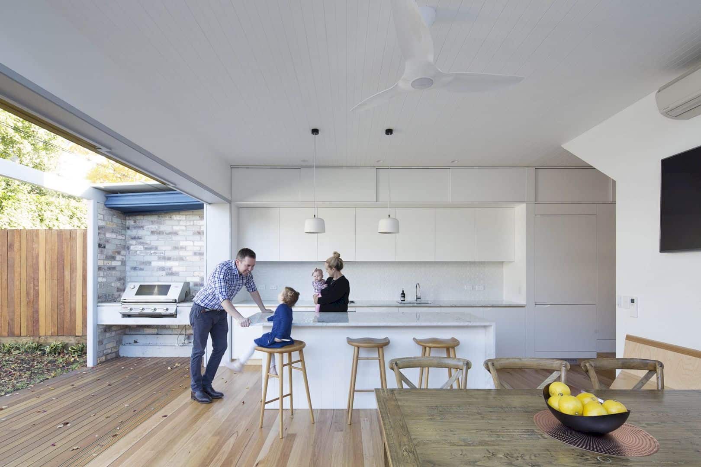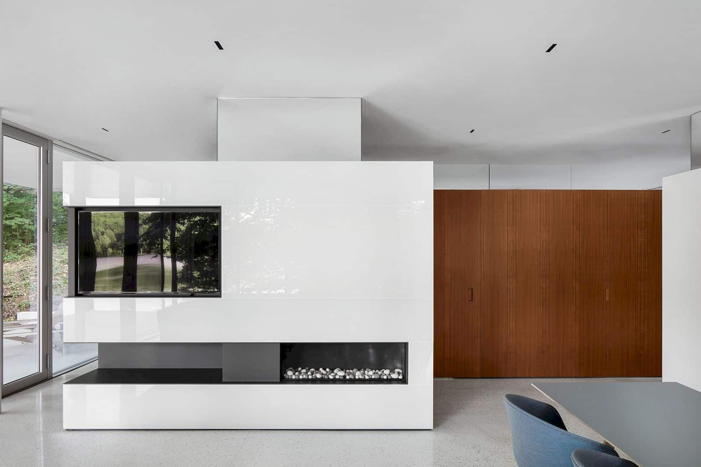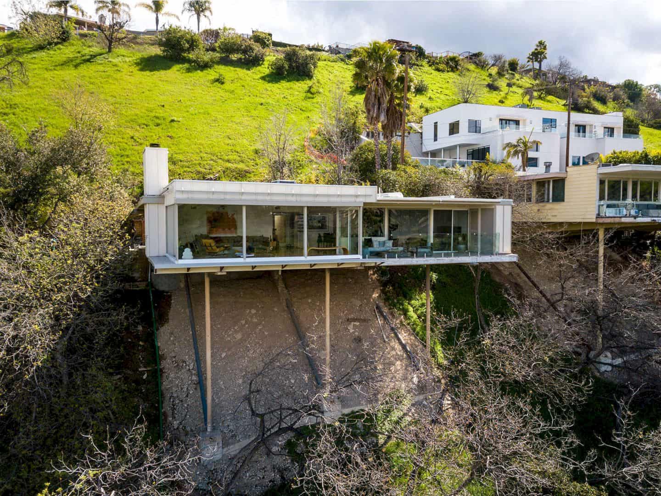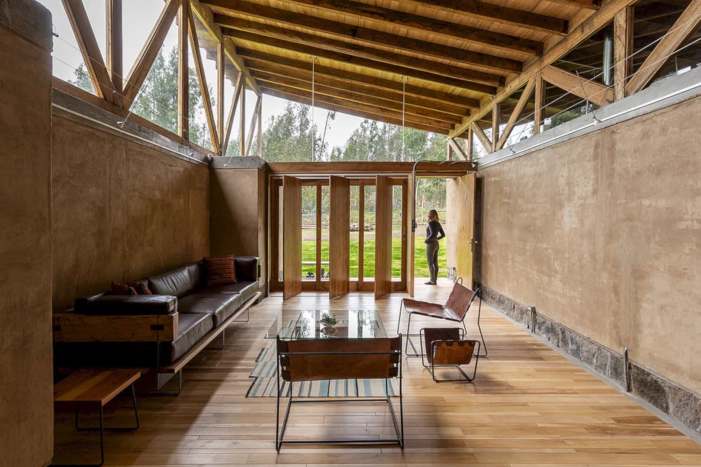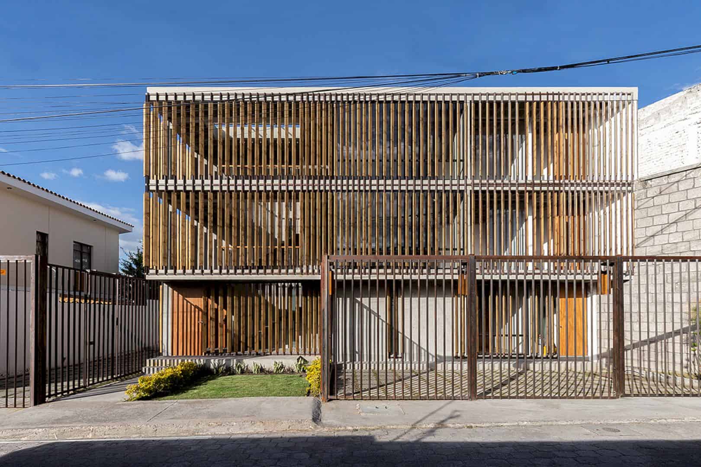Art Barn: A Family Home with Rustic Modern Design and Outdoor Connections
Besides designing a place to house all art collection of the owner, this project is also about creating an open and comfortable family space. This space is also designed with a good connection to the outdoor area of the house and the spacious outdoor deck. The same concrete material is also used to design the floor part of the deck, including the outdoor staircase.
